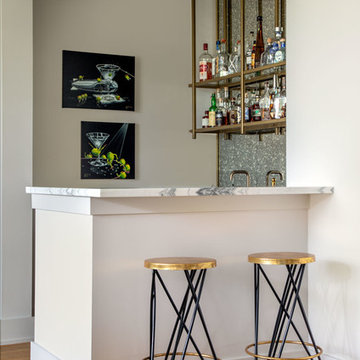Large U-Shaped Home Bar Ideas
Refine by:
Budget
Sort by:Popular Today
1 - 20 of 1,789 photos
Item 1 of 3
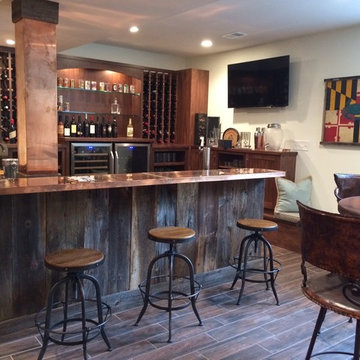
Here is a basement bar in new construction. Homeowner wanted a real sense of place, more like the feel of a bar and not just a family room basement. Natural light windows and a real attention to fabulous construction and design details got them a great space for entertaining.

This custom designed basement home bar in Smyrna features a textured naples finish, with built-in wine racks, clear glass door insert upper cabinets, shaker door lower cabinets, a pullout trash can and brushed chrome hardware.

An entertainment space for discerning client who loves Texas, vintage, reclaimed materials, stone, distressed wood, beer tapper, wine, and sports memorabilia. Photo by Jeremy Fenelon

The basement bar uses space that would otherwise be empty square footage. A custom bar aligns with the stair treads and is the same wood and finish as the floors upstairs. John Wilbanks Photography
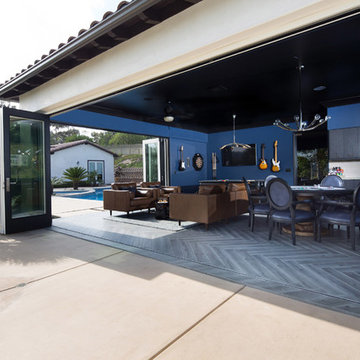
Lori Dennis Interior Design
SoCal Contractor Construction
Erika Bierman Photography
Wet bar - large traditional u-shaped dark wood floor wet bar idea in San Diego with an undermount sink, shaker cabinets, black cabinets, solid surface countertops, black backsplash and glass tile backsplash
Wet bar - large traditional u-shaped dark wood floor wet bar idea in San Diego with an undermount sink, shaker cabinets, black cabinets, solid surface countertops, black backsplash and glass tile backsplash

A basement renovation complete with a custom home theater, gym, seating area, full bar, and showcase wine cellar.
Example of a large transitional u-shaped dark wood floor seated home bar design in New York with glass-front cabinets, dark wood cabinets, multicolored backsplash, stone tile backsplash, gray countertops and granite countertops
Example of a large transitional u-shaped dark wood floor seated home bar design in New York with glass-front cabinets, dark wood cabinets, multicolored backsplash, stone tile backsplash, gray countertops and granite countertops
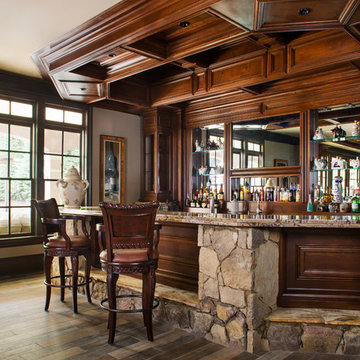
Jeff Herr Photography & JSR Design
Inspiration for a large timeless u-shaped porcelain tile and brown floor seated home bar remodel in Atlanta with an undermount sink, open cabinets, dark wood cabinets, granite countertops and mirror backsplash
Inspiration for a large timeless u-shaped porcelain tile and brown floor seated home bar remodel in Atlanta with an undermount sink, open cabinets, dark wood cabinets, granite countertops and mirror backsplash
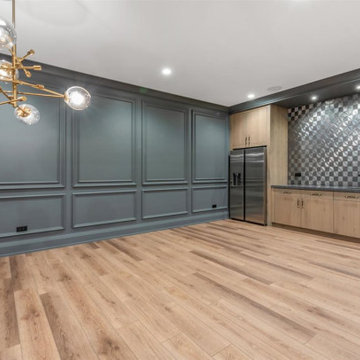
Bar
Large transitional u-shaped vinyl floor and brown floor wet bar photo in Chicago with an undermount sink, flat-panel cabinets, light wood cabinets, quartz countertops, gray backsplash, metal backsplash and gray countertops
Large transitional u-shaped vinyl floor and brown floor wet bar photo in Chicago with an undermount sink, flat-panel cabinets, light wood cabinets, quartz countertops, gray backsplash, metal backsplash and gray countertops

Concealed behind this elegant storage unit is everything you need to host the perfect party! It houses everything from liquor, different types of glass, and small items like wine charms, napkins, corkscrews, etc. The under counter beverage cooler from Sub Zero is a great way to keep various beverages at hand! You can even store snacks and juice boxes for kids so they aren’t under foot after school! Follow us and check out our website's gallery to see the rest of this project and others!
Third Shift Photography
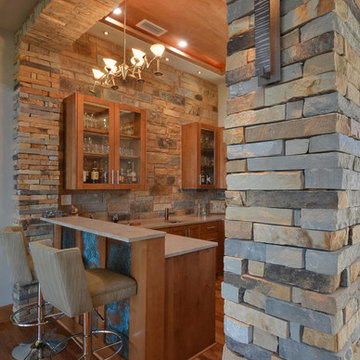
This beautiful Lake Austin home, built by John Davis with Timeless Construction was designed by Janet Hobbs with Hobb's Ink. The bar features the Martini light from Elk Lighting and the sconces are Aris from Hubbardton Forge. The lighting design was done by Cathy Shockey with Legend Lighting. Photography by Twist Tours

Inspiration for a large transitional u-shaped dark wood floor and brown floor home bar remodel in Chicago with shaker cabinets, white cabinets, quartzite countertops, gray backsplash, marble backsplash and white countertops
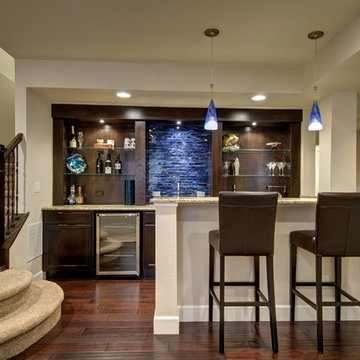
Walk behind wet bar with wood floors, glass shelves, built in wine cooler and blue accent tile. ©Finished Basement Company
Seated home bar - large transitional u-shaped dark wood floor and brown floor seated home bar idea in Denver with an undermount sink, raised-panel cabinets, dark wood cabinets, granite countertops, blue backsplash, glass tile backsplash and beige countertops
Seated home bar - large transitional u-shaped dark wood floor and brown floor seated home bar idea in Denver with an undermount sink, raised-panel cabinets, dark wood cabinets, granite countertops, blue backsplash, glass tile backsplash and beige countertops

With a beautiful light taupe color pallet, this shabby chic retreat combines beautiful natural stone and rustic barn board wood to create a farmhouse like abode. High ceilings, open floor plans and unique design touches all work together in creating this stunning retreat.

Modern contemporary condo designed by John Fecke in Guilford, Connecticut
To get more detailed information copy and paste this link into your browser. https://thekitchencompany.com/blog/featured-kitchen-chic-modern-kitchen,
Photographer, Dennis Carbo
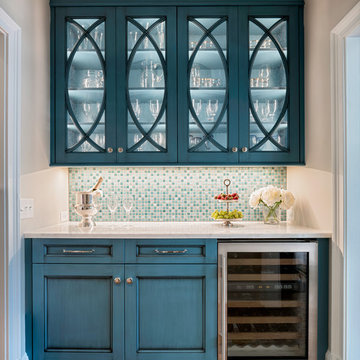
Deborah Scannell - Saint Simons Island, GA
Large transitional u-shaped dark wood floor home bar photo in Jacksonville with a drop-in sink, shaker cabinets, white cabinets and wood countertops
Large transitional u-shaped dark wood floor home bar photo in Jacksonville with a drop-in sink, shaker cabinets, white cabinets and wood countertops

This Butler's Pantry incorporates custom racks for wine glasses and plates. Robert Benson Photography
Large farmhouse u-shaped medium tone wood floor wet bar photo in New York with an undermount sink, shaker cabinets, gray cabinets, wood countertops, gray backsplash and brown countertops
Large farmhouse u-shaped medium tone wood floor wet bar photo in New York with an undermount sink, shaker cabinets, gray cabinets, wood countertops, gray backsplash and brown countertops
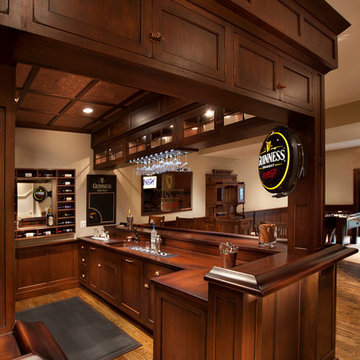
Bethesda, Maryland Traditional Bar designed by Kountry Kraft, Inc.
http://www.kountrykraft.com/photo-gallery/custom-wet-bar-cabinetry-bethesda-maryland-w94114/
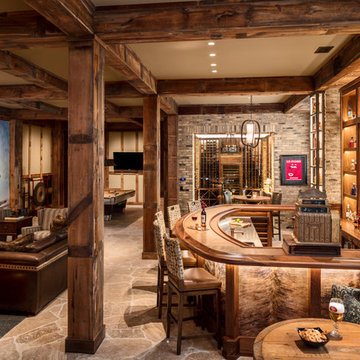
Wild West references provide an amusing, conversational touch.
Inspiration for a large rustic u-shaped seated home bar remodel in Milwaukee with wood countertops and stone tile backsplash
Inspiration for a large rustic u-shaped seated home bar remodel in Milwaukee with wood countertops and stone tile backsplash
Large U-Shaped Home Bar Ideas
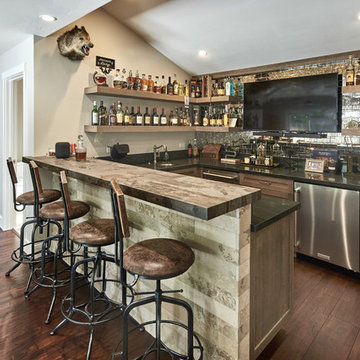
Mark Pinkerton, vi360 Photography
Seated home bar - large contemporary u-shaped dark wood floor and brown floor seated home bar idea in San Francisco with an undermount sink, shaker cabinets, distressed cabinets, quartz countertops, multicolored backsplash, glass tile backsplash and brown countertops
Seated home bar - large contemporary u-shaped dark wood floor and brown floor seated home bar idea in San Francisco with an undermount sink, shaker cabinets, distressed cabinets, quartz countertops, multicolored backsplash, glass tile backsplash and brown countertops
1






