Large Home Bar with Red Cabinets Ideas
Refine by:
Budget
Sort by:Popular Today
1 - 16 of 16 photos
Item 1 of 3
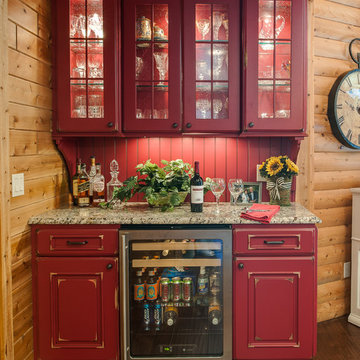
Inspiration for a large timeless l-shaped medium tone wood floor home bar remodel in Other with raised-panel cabinets, red cabinets and red backsplash
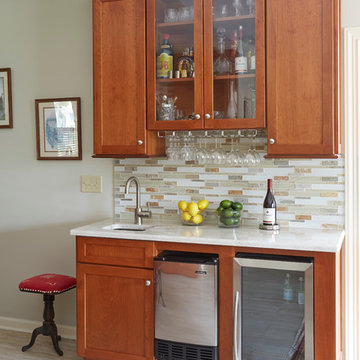
Mike Kaskel
Example of a large classic travertine floor home bar design in Jacksonville with an undermount sink, shaker cabinets, red cabinets, granite countertops, beige backsplash and glass tile backsplash
Example of a large classic travertine floor home bar design in Jacksonville with an undermount sink, shaker cabinets, red cabinets, granite countertops, beige backsplash and glass tile backsplash
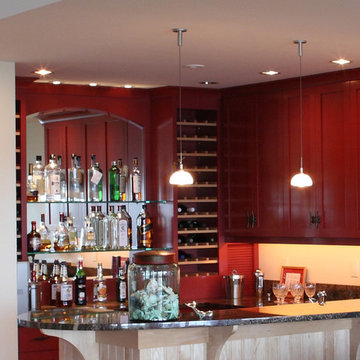
A corner bar creates a welcoming space for relaxing and entertaining. Photo by Randall Ashey
Seated home bar - large traditional galley cork floor seated home bar idea in Portland Maine with recessed-panel cabinets, red cabinets and granite countertops
Seated home bar - large traditional galley cork floor seated home bar idea in Portland Maine with recessed-panel cabinets, red cabinets and granite countertops
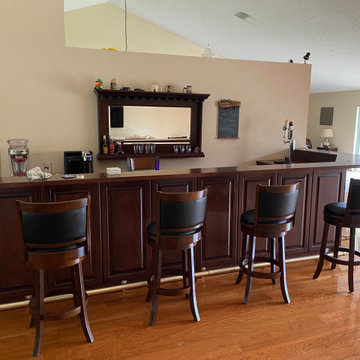
Home bar addition with cabinetry and full bar height countertops.
Inspiration for a large contemporary l-shaped seated home bar remodel in Miami with a drop-in sink, raised-panel cabinets, red cabinets, wood countertops, red backsplash, wood backsplash and red countertops
Inspiration for a large contemporary l-shaped seated home bar remodel in Miami with a drop-in sink, raised-panel cabinets, red cabinets, wood countertops, red backsplash, wood backsplash and red countertops
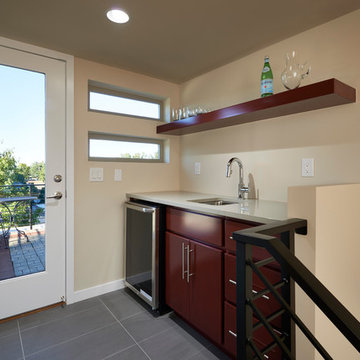
; Moss
Inspiration for a large modern single-wall porcelain tile wet bar remodel in Denver with an undermount sink, flat-panel cabinets, red cabinets and quartz countertops
Inspiration for a large modern single-wall porcelain tile wet bar remodel in Denver with an undermount sink, flat-panel cabinets, red cabinets and quartz countertops
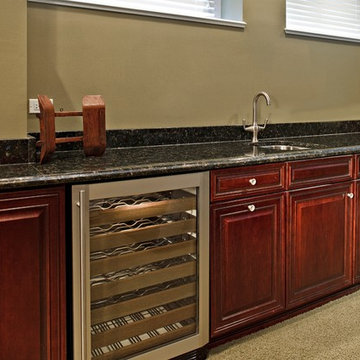
Large elegant single-wall wet bar photo in Chicago with an undermount sink, raised-panel cabinets, red cabinets, granite countertops and beige backsplash
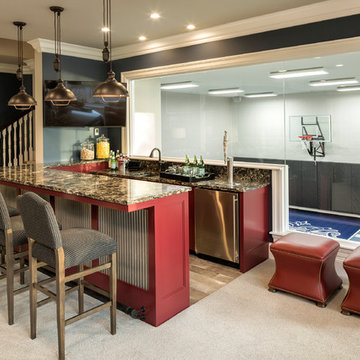
Builder: John Kraemer & Sons | Architecture: Sharratt Design | Landscaping: Yardscapes | Photography: Landmark Photography
Example of a large classic u-shaped beige floor and carpeted seated home bar design in Minneapolis with an undermount sink, red cabinets, glass sheet backsplash, recessed-panel cabinets and granite countertops
Example of a large classic u-shaped beige floor and carpeted seated home bar design in Minneapolis with an undermount sink, red cabinets, glass sheet backsplash, recessed-panel cabinets and granite countertops
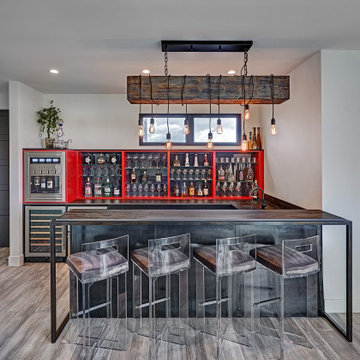
The upstairs bar/lounge is the perfect spot to hang out and watch the game. Or take a look out on the Serrano golf course. A custom steel raised bar is finished with Dekton trillium countertops for durability and industrial flair. The same lipstick red from the bathroom is brought into the bar space adding a dynamic spice to the space, and tying the two spaces together.
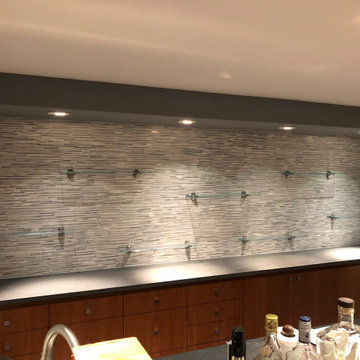
Large bar with tile backsplash and floating glass shelves
Large minimalist galley medium tone wood floor and gray floor wet bar photo in Atlanta with an undermount sink, flat-panel cabinets, red cabinets, quartz countertops, multicolored backsplash, mosaic tile backsplash and gray countertops
Large minimalist galley medium tone wood floor and gray floor wet bar photo in Atlanta with an undermount sink, flat-panel cabinets, red cabinets, quartz countertops, multicolored backsplash, mosaic tile backsplash and gray countertops
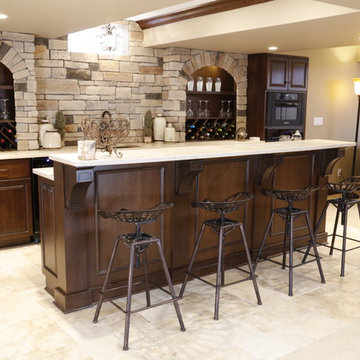
Custom wet bar with wine storage and a cultured stone façade.
Wet bar - large rustic galley beige floor wet bar idea in Cleveland with red cabinets and beige countertops
Wet bar - large rustic galley beige floor wet bar idea in Cleveland with red cabinets and beige countertops

Classic elegance with a fresh face characterizes this stunner, adorned in Benjamin Moore’s pale green “Vale Mist”. For a serene, cohesive look, the beadboard and casings are painted to match. Counters and backsplashes are subtly-veined Himalayan Marble. Flat panel inset cabinetry was enhanced with a delicate ogee profile and graceful bracket feet. Oak floors were artfully stenciled to form a diamond pattern with intersecting dots. Brushed brass fixtures and hardware lend old-world appeal with a stylish flourish. Balancing the formality are casual rattan bistro stools and dining chairs. A metal-rimmed glass tabletop allows full view of the curvaceous walnut pedestal.
Tucked into the narrow end of the kitchen is a cozy desk. Its walnut top warms the space, while mullion glass doors contribute openness. Preventing claustrophobia is a frosted wheel-style oculus window to boost light and depth.
A bold statement is made for the small hutch, where a neutral animal print wallpaper is paired with Benjamin Moore’s ruby-red semi-gloss “My Valentine” paint on cabinetry and trim. Glass doors display serving pieces. Juxtaposed against the saturated hue is the pop of a white marble counter and contemporary acrylic handles. What could have been a drab niche is now a jewel box!
This project was designed in collaboration with Ashley Sharpe of Sharpe Development and Design. Photography by Lesley Unruh.
Bilotta Designer: David Arnoff
Post Written by Paulette Gambacorta adapted for Houzz
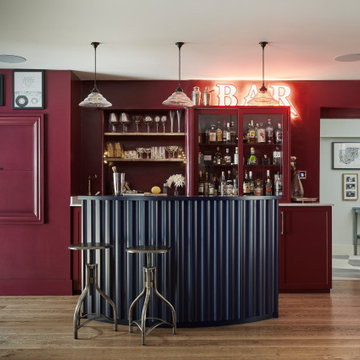
Large eclectic single-wall dry bar photo in London with glass-front cabinets and red cabinets
Large Home Bar with Red Cabinets Ideas
1





