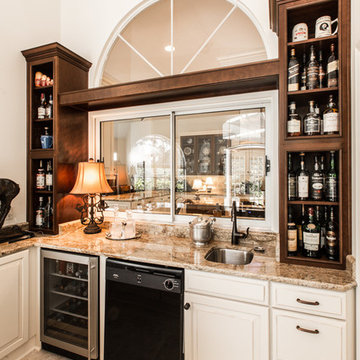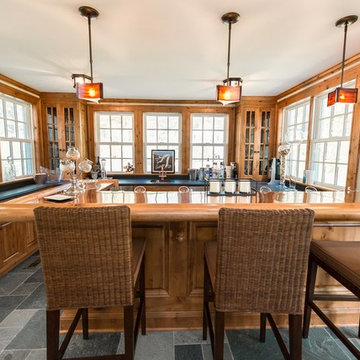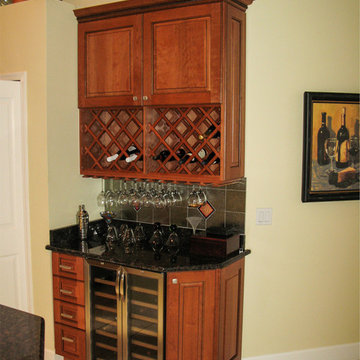Large Home Bar Ideas
Refine by:
Budget
Sort by:Popular Today
61 - 80 of 705 photos
Item 1 of 3
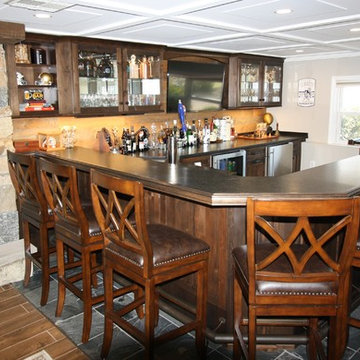
Rustic Alder warms this basement bar in a traditional style with textured granite bar top. Wall mounted TV is fun for family and friends to gather around this bar serving 10. Equipped with beer & wine refrigerators, dual beer taps, glass door cabinets for easy selection of your beverages and glassware.
Photographed & custom designed and built by Gary Townsend of Design Right Kitchens LLC
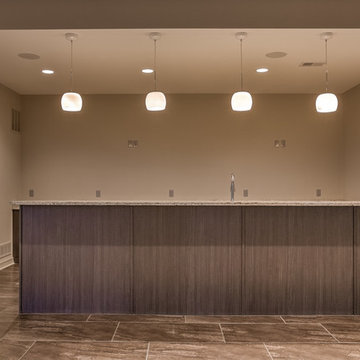
Home Built by Arjay Builders Inc.
Photo by Amoura Productions
Example of a large trendy home bar design in Omaha
Example of a large trendy home bar design in Omaha
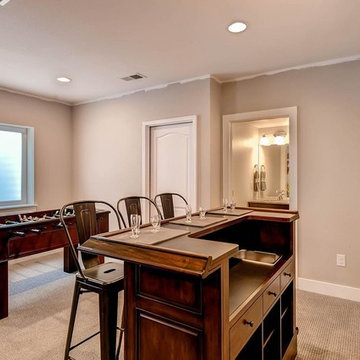
Example of a large transitional single-wall carpeted seated home bar design in Denver with flat-panel cabinets, dark wood cabinets and wood countertops
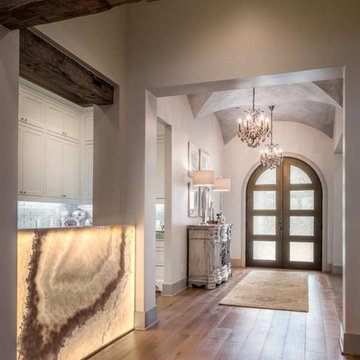
Inspiration for a large transitional galley light wood floor wet bar remodel in Houston with shaker cabinets, white cabinets, onyx countertops, white backsplash and glass tile backsplash
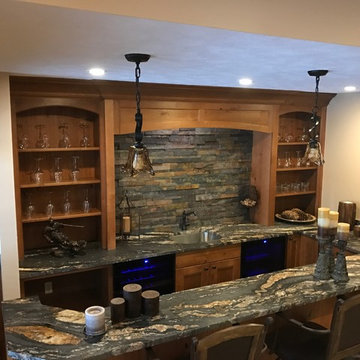
Custom basement remodel. We turned an empty, unfinished basement into a beautiful game room and bar, with a ski lodge, rustic theme.
Seated home bar - large rustic single-wall seated home bar idea in Other with an undermount sink, open cabinets, medium tone wood cabinets, granite countertops, multicolored backsplash and stone tile backsplash
Seated home bar - large rustic single-wall seated home bar idea in Other with an undermount sink, open cabinets, medium tone wood cabinets, granite countertops, multicolored backsplash and stone tile backsplash
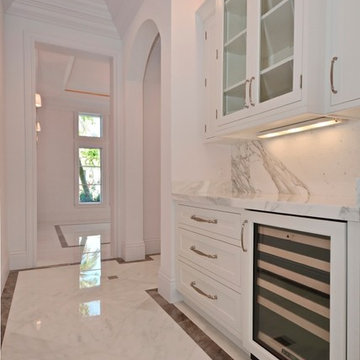
Crystal Cabinets
White Cabinets
wine cooler
Inspiration for a large transitional home bar remodel in Miami
Inspiration for a large transitional home bar remodel in Miami
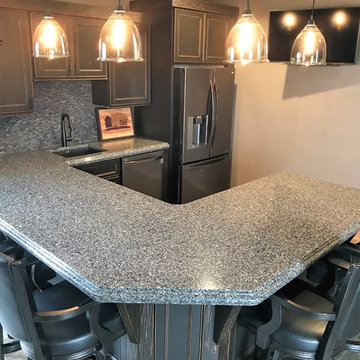
When this homeowner remodeled and added onto their existing home, they moved in with mom. It was a project that took several months. Lots of decision to make and so many options. With small children in the home, they specifically wanted virtually maintenance-free countertops. But what product and what design. Learning that Cambria was made in their home state of Minnesota, the product decision was easy. Not able to zero in on just one design for their whole home, they opted to use several designs beginning with Cambria Galloway quartz on the combination kitchen island that include wood and quartz; accented by Cambria Canongate on the perimeter cabinets. In the family room you'll find a large u-shaped wet bar with Cambria Sheffield countertops. If you wander the basement for some entertainment, you'll find a wine cellar with Cambria Blackwood and the master bathroom vanity showcases Cambria Darlington.
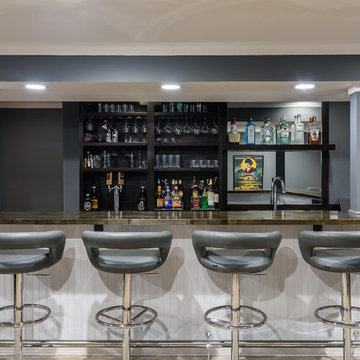
Karen Palmer Photography
Inspiration for a large transitional u-shaped seated home bar remodel in St Louis with a drop-in sink, dark wood cabinets, wood countertops and mirror backsplash
Inspiration for a large transitional u-shaped seated home bar remodel in St Louis with a drop-in sink, dark wood cabinets, wood countertops and mirror backsplash
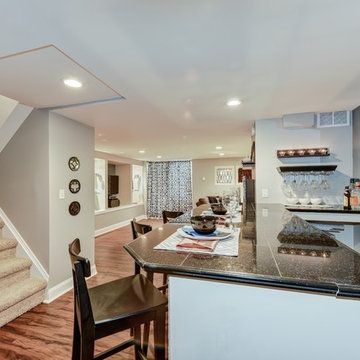
Sean Dooley Photography
Large transitional medium tone wood floor home bar photo in Philadelphia
Large transitional medium tone wood floor home bar photo in Philadelphia
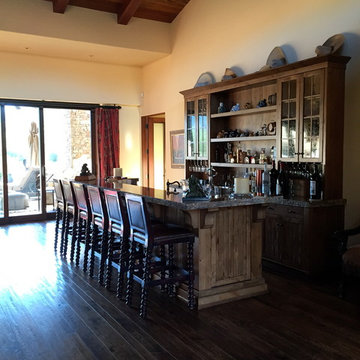
Wet bar - large rustic galley dark wood floor wet bar idea in Los Angeles with an undermount sink, glass-front cabinets, distressed cabinets and granite countertops
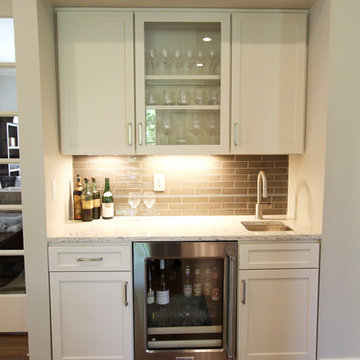
In this kitchen, we only provided the design and cabinetry. On the perimeter is Fieldstone Cabinets in Roseburg Door Style, Maple Wood, Macadamia Finish Color with “L” edge profile. On the island is Fieldstone Cabinets Roseburg Door Style, Maple Wood, Slate Stain with “L” outside edge profile. The hardware is Top Knobs Ascendra Pull 5 1/16.
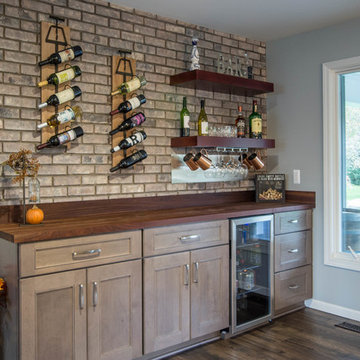
Example of a large transitional l-shaped vinyl floor and gray floor home bar design in Detroit with an undermount sink, recessed-panel cabinets, gray cabinets, granite countertops, gray backsplash, porcelain backsplash and gray countertops
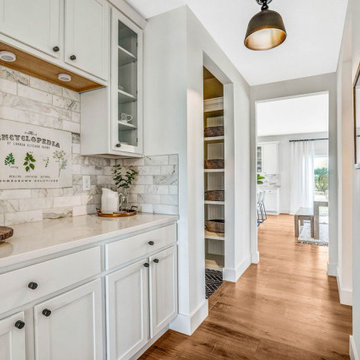
Large cottage galley medium tone wood floor dry bar photo in Columbus with glass-front cabinets, white cabinets, quartzite countertops, white backsplash, marble backsplash and white countertops
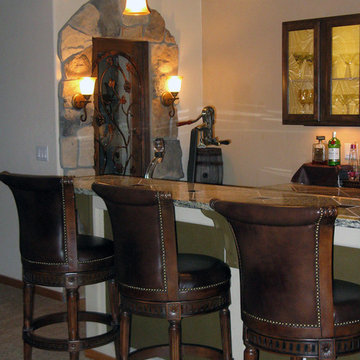
Amanda R Klein
Inspiration for a large mediterranean galley porcelain tile seated home bar remodel in Denver with glass-front cabinets, dark wood cabinets and granite countertops
Inspiration for a large mediterranean galley porcelain tile seated home bar remodel in Denver with glass-front cabinets, dark wood cabinets and granite countertops
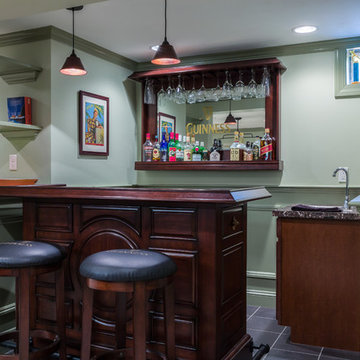
Photo Credits: Greg Perko Photography
Inspiration for a large timeless ceramic tile home bar remodel in Boston
Inspiration for a large timeless ceramic tile home bar remodel in Boston
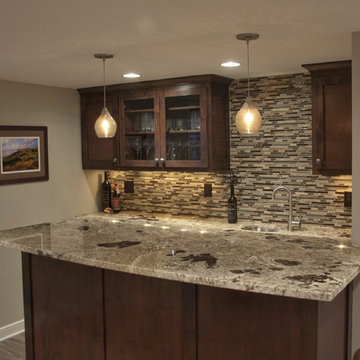
The basement in this home sat unused for years. Cinder block windows did a poor job of brightening the space. Linoleum floors were outdated years ago. The bar was a brick and mortar monster.
The remodeling design began with a new centerpiece – a gas fireplace to warm up cold Minnesota evenings. It features custom brickwork enclosing the energy efficient firebox.
New energy-efficient egress windows can be opened to allow cross ventilation, while keeping the room cozy. A dramatic improvement over cinder block glass.
A new wet bar was added, featuring Oak Wood cabinets and Granite countertops. Note the custom tile work behind the stainless steel sink. The bar itself uses the same materials, creating comfortable seating for three.
Finally, the use of in-ceiling down lights adds a single “color” of light, making the entire room both bright and warm. The before and after photos tell the whole story.
Large Home Bar Ideas
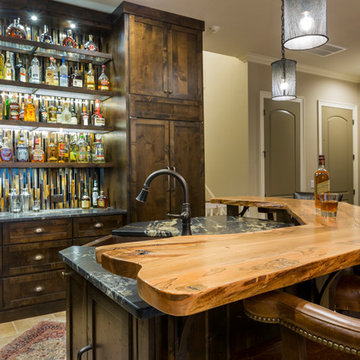
Inspiration for a large rustic u-shaped slate floor seated home bar remodel in Charlotte with an undermount sink, dark wood cabinets, wood countertops, brown backsplash and mosaic tile backsplash
4






