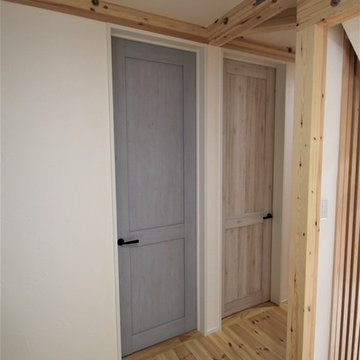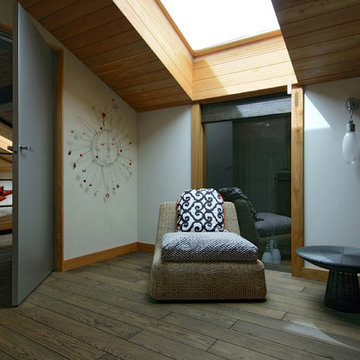Large Industrial Hallway Ideas
Refine by:
Budget
Sort by:Popular Today
121 - 140 of 205 photos
Item 1 of 3

CantiKayu Wood Flooring Concept Store.
Photo by Kenny Chang
Inspiration for a large industrial light wood floor hallway remodel in Other with white walls
Inspiration for a large industrial light wood floor hallway remodel in Other with white walls
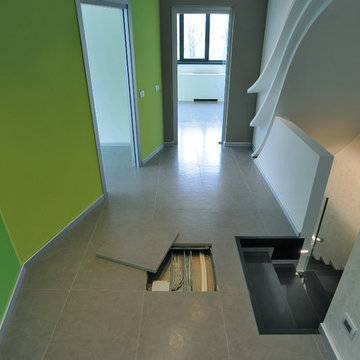
Rifacimento interni di una azienda nei pressi di Milano con la collezione WORK di Marcacorona.
Articoli utilizzati:
Work Grey 60x60 Reflex ( pavimento sopraelevato )
Work Sand 30x60 Naturale (rivestimento )
Work Dark 30 x 60 Naturale ( rivestimento )
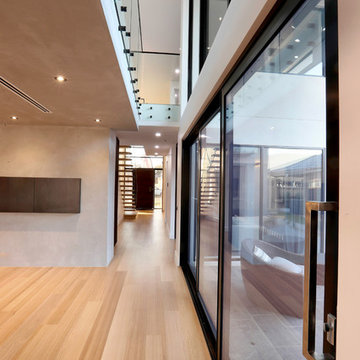
Double height void through the centre of the Stonehaven Display Home.
Large urban hallway photo in Melbourne
Large urban hallway photo in Melbourne
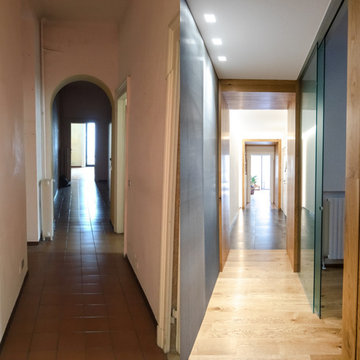
Large urban painted wood floor and brown floor hallway photo in Milan with black walls
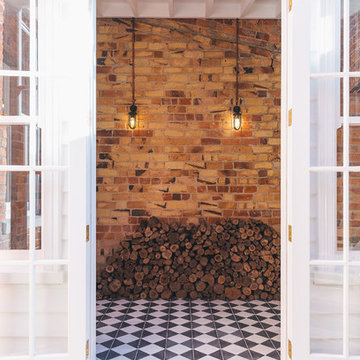
Matthew doesn't do anything by halves. His attention to detail is verging on obsessive, says interior designer Janice Kumar Ward of Macintosh Harris Design about the owner of this double storey Victorian terrace in the heart of Devonport.
DESIGNER: JKW Interior Architecture and Design
OWNER OCCUPIER: Ray White
PHOTOGRAPHER: Duncan Innes
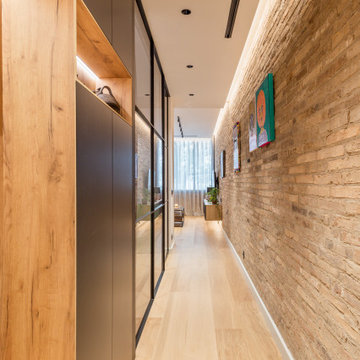
ARMARIO ENTRADA DE FONDO REDUCIDO, ACABADO NEGRO MATE ANTIHUELLAS Y HORNACINAS EN HP ROBLE NATURAL Y VISTA DE LA ENTRADA AL DORMITORIO, CON PARAMENTO VERTICAL EN CUARTERONES Y PARED CON REVESTIMIENTO DE LADRILLO VISTO (TOTXO MANUAL)
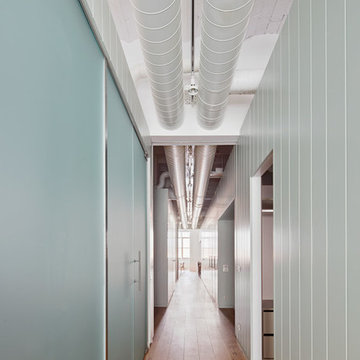
José Hevia
Hallway - large industrial medium tone wood floor hallway idea in Barcelona with blue walls
Hallway - large industrial medium tone wood floor hallway idea in Barcelona with blue walls
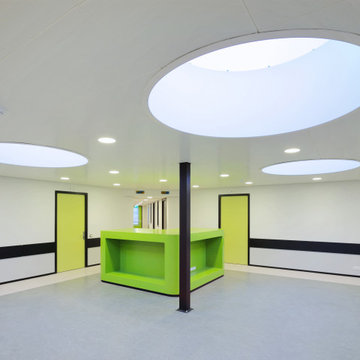
Mediateca y Semillero de Empresas en Hangar, para la adecuación de un edificio industrial en la zona portuaria de Rotterdam, Holanda. Giro arquitectónico desde una arquitectura preexistente de carácter fabril, hacia una transformada, mediante la incorporación de elementos estratégicos (aulas, escaleras, puertas...), contemporáneos y coloridos, generando un espacio lúdico y educativo, desligándose de la función y estética original.
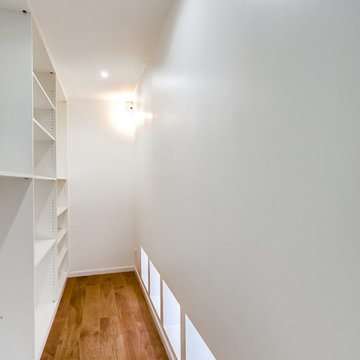
dressing
Inspiration for a large industrial light wood floor and brown floor hallway remodel in Paris with white walls
Inspiration for a large industrial light wood floor and brown floor hallway remodel in Paris with white walls
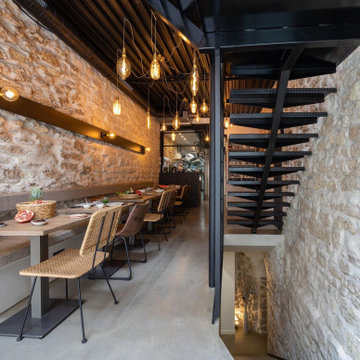
Hallway - large industrial concrete floor and gray floor hallway idea with multicolored walls
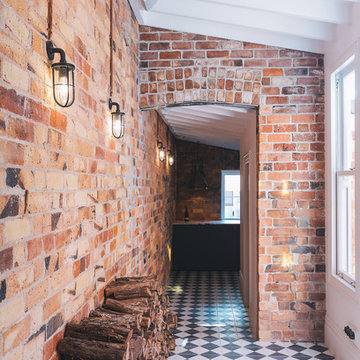
Matthew doesn't do anything by halves. His attention to detail is verging on obsessive, says interior designer Janice Kumar Ward of Macintosh Harris Design about the owner of this double storey Victorian terrace in the heart of Devonport.
DESIGNER: JKW Interior Architecture and Design
OWNER OCCUPIER: Ray White
PHOTOGRAPHER: Duncan Innes
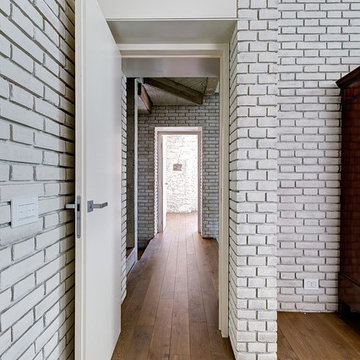
FRANCESCO GARLASCHELLI
Hallway - large industrial medium tone wood floor hallway idea in Milan with white walls
Hallway - large industrial medium tone wood floor hallway idea in Milan with white walls
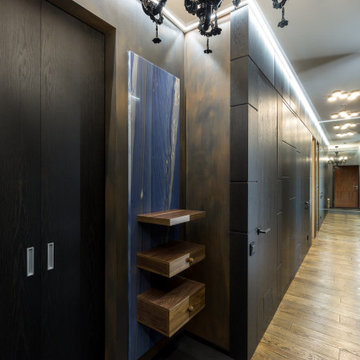
При грамотном подходе к оформлению помещений раздвижные шпонированные двери не уступят по основным характеристикам и дизайну моделям из цельного массива древесины. А в таких параметрах, как стоимость и износоустойчивость, они даже их превзойдут.
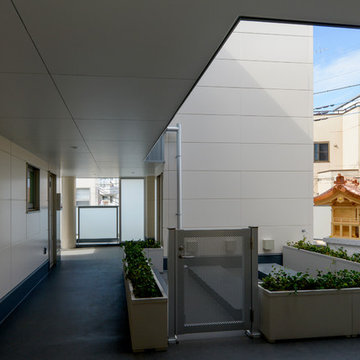
photo by s.koshimizu
武蔵野の豊かな緑に囲まれた環境をゆったりと味わい眺めて暮らせる開放的なバルコニーとリビングが魅力の共同住宅と店舗です。
Inspiration for a large industrial concrete floor and gray floor hallway remodel in Tokyo Suburbs with beige walls
Inspiration for a large industrial concrete floor and gray floor hallway remodel in Tokyo Suburbs with beige walls
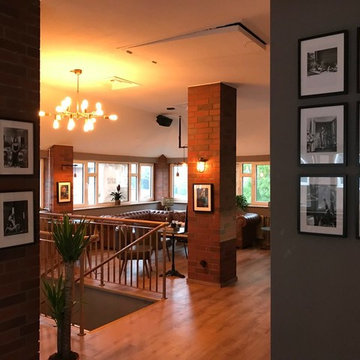
Das Burger House in Hamburg Tibarg erhielt eine industrielle und dem Burger Konzept angepasste Lichtplanung. Industrielle Beleuchtungskörper, mit LED Technik wurden eingeplant und installiert. Auf zwei Ebenen wurde hier durch die Beleuchtung eine Ambiente geschaffen, um das gemütliche Zusammensitzen und entspannte Speisen zu gewährleisten.
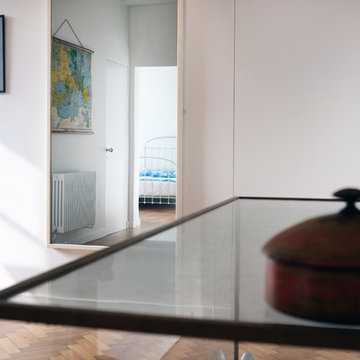
© made with volume & Paul Tucker
Example of a large urban medium tone wood floor and brown floor hallway design in London with white walls
Example of a large urban medium tone wood floor and brown floor hallway design in London with white walls
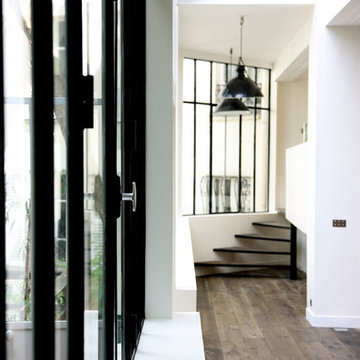
©Jean-Baptiste Leroux.
Tout le contenu de ce profil 2designarchitecture, textes et images, sont tous droits réservés
Example of a large urban dark wood floor and brown floor hallway design in Paris with white walls
Example of a large urban dark wood floor and brown floor hallway design in Paris with white walls
Large Industrial Hallway Ideas
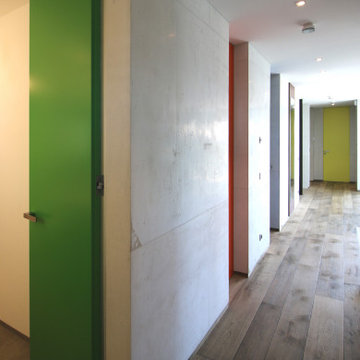
Inspiration for a large industrial dark wood floor and brown floor hallway remodel in Cologne with gray walls
7






