Large Industrial Hallway Ideas
Refine by:
Budget
Sort by:Popular Today
141 - 160 of 205 photos
Item 1 of 3
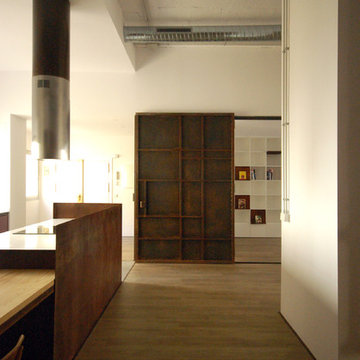
La Reina Obrera
Hallway - large industrial medium tone wood floor hallway idea in Madrid with white walls
Hallway - large industrial medium tone wood floor hallway idea in Madrid with white walls
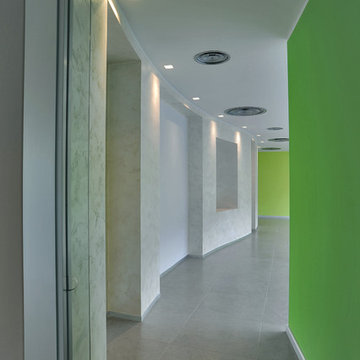
Rifacimento interni di una azienda nei pressi di Milano con la collezione WORK di Marcacorona.
Articoli utilizzati:
Work Grey 60x60 Reflex ( pavimento sopraelevato )
Work Sand 30x60 Naturale (rivestimento )
Work Dark 30 x 60 Naturale ( rivestimento )
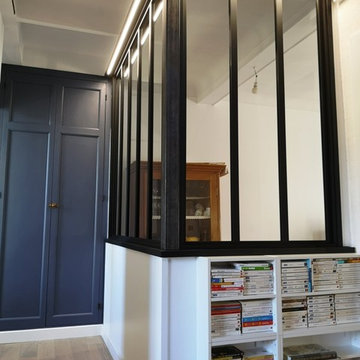
Réalisation d'une verrière d'angle
Dressing Gazeau
Large urban laminate floor hallway photo in Bordeaux with white walls
Large urban laminate floor hallway photo in Bordeaux with white walls
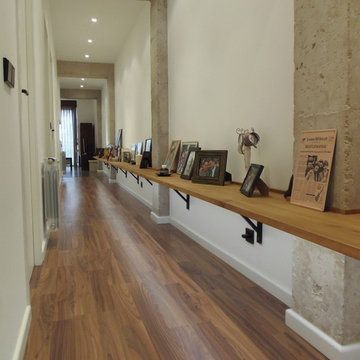
Hallway - large industrial medium tone wood floor hallway idea in Other with white walls
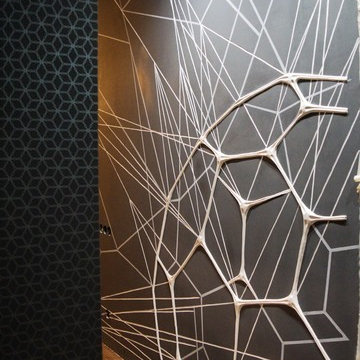
Барельеф Молекула. С применением гравирования стены. Матовое окрашивание стены в тёмно-серый графитовый цвет и белая полу-глянцевая фактура молекулы создают эффект разных материалов (бархатистый и гладкий), что приятно на ощупь. В самой сути композиции перспективы нитей, вытягивающихся из узлов молекулы и частично врезающихся в поверхность стены,вырезая в ней длинные борозды.
Срок изготовления подобного барельефа от 15-25 дней. Цена обсуждается индивидуально. Для заказа барельефа или росписи - WhatsApp 89198836419. Или звоните 8-929-817-95-15 Евгения.
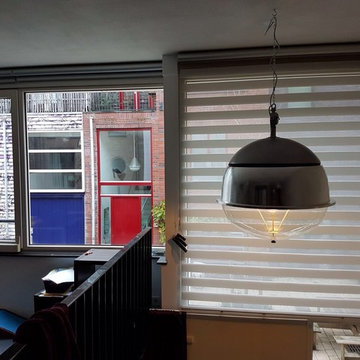
These converted XL aluminum pendant lights are typical for the city of Leiden and very popular
Inspiration for a large industrial hallway remodel in Amsterdam
Inspiration for a large industrial hallway remodel in Amsterdam
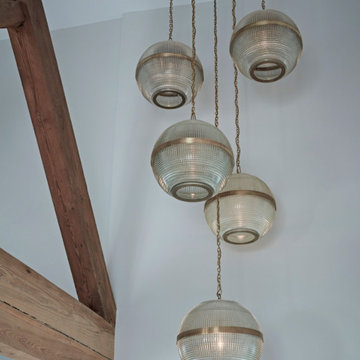
A cluster of large, original homophone pendant lights originating from the Paris metro with brass chains were chosen to emphasise the enormously high vaulted ceilings above the staircase and light the space below.
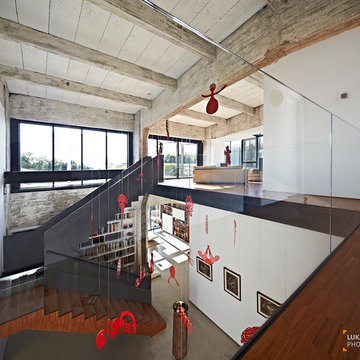
Blick vom Flur des Obergeschoß in die Wohnbereiche der beiden Etagen und auf die verbindende massive Treppe.
Alle Fotos ©LUKAS HUNEKE PHOTOGRAPHY - www.lukashuneke.de
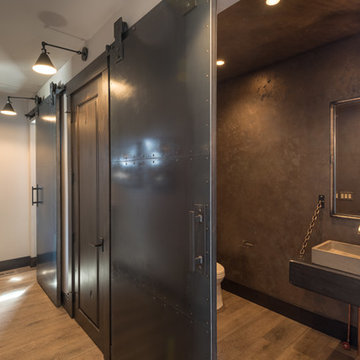
Steel panel barn doors to powder and pantry
Inspiration for a large industrial hallway remodel with gray walls
Inspiration for a large industrial hallway remodel with gray walls
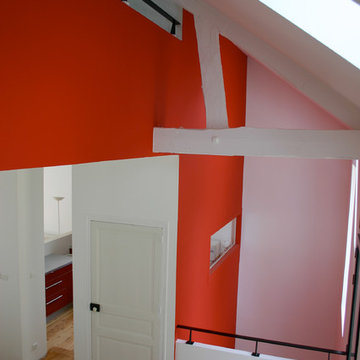
A2 ARCHITECTURE
Hallway - large industrial light wood floor hallway idea in Nantes with white walls
Hallway - large industrial light wood floor hallway idea in Nantes with white walls
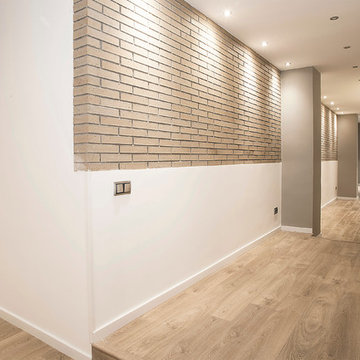
Desde la entrada del piso pueden apreciarse los nuevos acabados. La pared de ladrillo visto brilla por sí sola. Grupo Inventia.
Inspiration for a large industrial medium tone wood floor hallway remodel in Barcelona with beige walls
Inspiration for a large industrial medium tone wood floor hallway remodel in Barcelona with beige walls
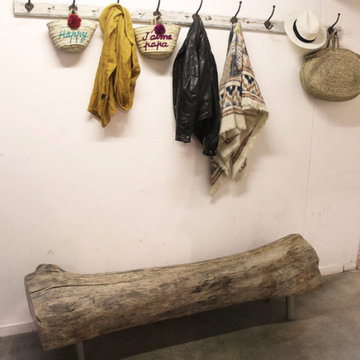
Couloir avec au sol béton ciré
Porte-manteau réalisé par La Brocante Gourmande, banc réalisé par Hydrodécor et paniers by H&Z Home (www.hz-home.fr)
Example of a large urban concrete floor and gray floor hallway design in Angers with white walls
Example of a large urban concrete floor and gray floor hallway design in Angers with white walls
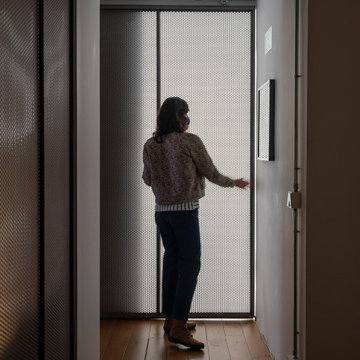
Large urban medium tone wood floor hallway photo in Madrid with white walls
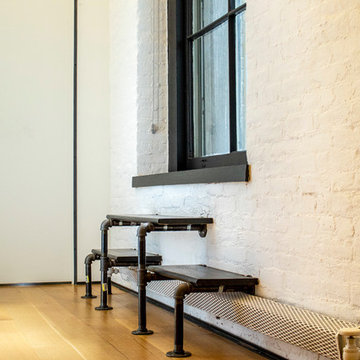
photos by Pedro Marti
This large light-filled open loft in the Tribeca neighborhood of New York City was purchased by a growing family to make into their family home. The loft, previously a lighting showroom, had been converted for residential use with the standard amenities but was entirely open and therefore needed to be reconfigured. One of the best attributes of this particular loft is its extremely large windows situated on all four sides due to the locations of neighboring buildings. This unusual condition allowed much of the rear of the space to be divided into 3 bedrooms/3 bathrooms, all of which had ample windows. The kitchen and the utilities were moved to the center of the space as they did not require as much natural lighting, leaving the entire front of the loft as an open dining/living area. The overall space was given a more modern feel while emphasizing it’s industrial character. The original tin ceiling was preserved throughout the loft with all new lighting run in orderly conduit beneath it, much of which is exposed light bulbs. In a play on the ceiling material the main wall opposite the kitchen was clad in unfinished, distressed tin panels creating a focal point in the home. Traditional baseboards and door casings were thrown out in lieu of blackened steel angle throughout the loft. Blackened steel was also used in combination with glass panels to create an enclosure for the office at the end of the main corridor; this allowed the light from the large window in the office to pass though while creating a private yet open space to work. The master suite features a large open bath with a sculptural freestanding tub all clad in a serene beige tile that has the feel of concrete. The kids bath is a fun play of large cobalt blue hexagon tile on the floor and rear wall of the tub juxtaposed with a bright white subway tile on the remaining walls. The kitchen features a long wall of floor to ceiling white and navy cabinetry with an adjacent 15 foot island of which half is a table for casual dining. Other interesting features of the loft are the industrial ladder up to the small elevated play area in the living room, the navy cabinetry and antique mirror clad dining niche, and the wallpapered powder room with antique mirror and blackened steel accessories.
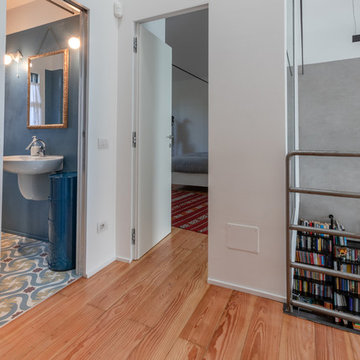
Disimpegno primo piano, vista camera vetrata e bagno con vasca.
Fotografo Maurizio Sala
Hallway - large industrial medium tone wood floor hallway idea in Milan with white walls
Hallway - large industrial medium tone wood floor hallway idea in Milan with white walls
Large Industrial Hallway Ideas
8





