Large Kids' Room with Pink Walls Ideas
Refine by:
Budget
Sort by:Popular Today
61 - 80 of 642 photos
Item 1 of 3
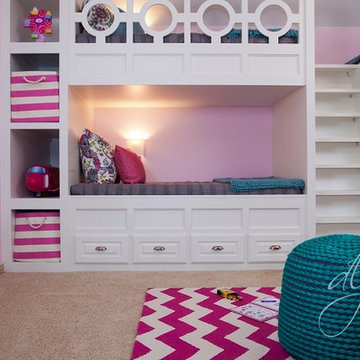
Sergio Garza Photography
Example of a large transitional girl carpeted playroom design in Dallas with pink walls
Example of a large transitional girl carpeted playroom design in Dallas with pink walls
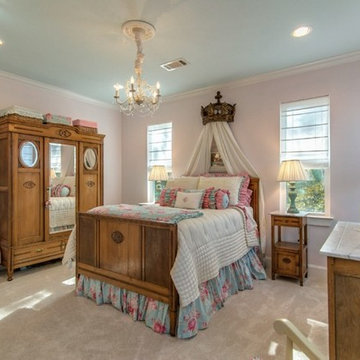
Inspiration for a large craftsman girl carpeted and beige floor kids' room remodel in Houston with pink walls
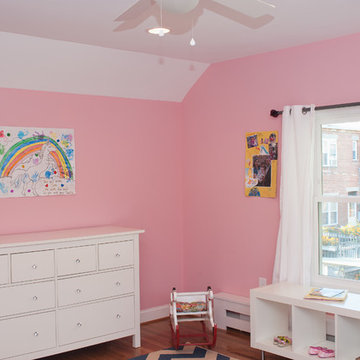
Kids' room - large traditional girl medium tone wood floor and brown floor kids' room idea in DC Metro with pink walls
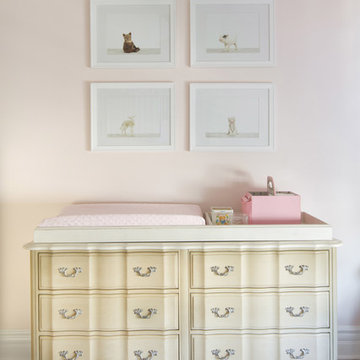
Erika Bierman photography
Soft shades of pastel pink and creamy neutrals layered with many textures adorn this pretty nursery. Parents wanted it to feel serene for their baby and themselves.
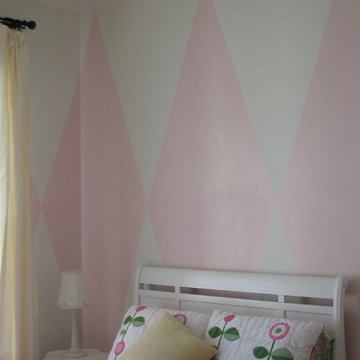
After
Inspiration for a large country girl carpeted, beige floor and vaulted ceiling kids' room remodel in Nashville with pink walls
Inspiration for a large country girl carpeted, beige floor and vaulted ceiling kids' room remodel in Nashville with pink walls
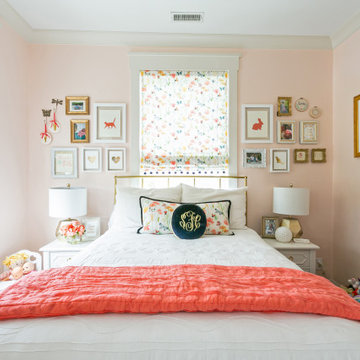
Their daughter was also transitioning from nursery to big girl room. Reusing pieces like bookcases, dresser and décor were important to them. Her biggest challenge was finding a fun fabric for her shades/lumbar pillows to tie it all together.
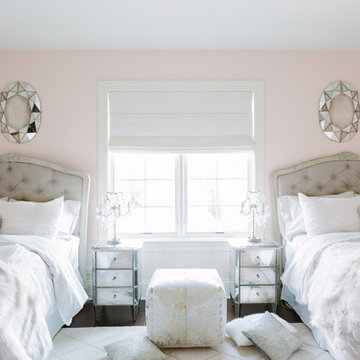
Photo Credit:
Aimée Mazzenga
Large transitional girl dark wood floor and brown floor kids' room photo in Chicago with pink walls
Large transitional girl dark wood floor and brown floor kids' room photo in Chicago with pink walls
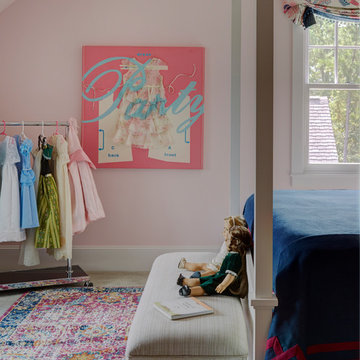
Mike Kaskel
Kids' room - large traditional girl carpeted and beige floor kids' room idea in Houston with pink walls
Kids' room - large traditional girl carpeted and beige floor kids' room idea in Houston with pink walls
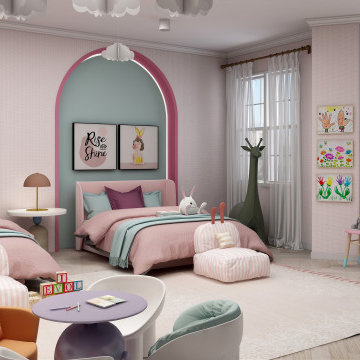
this twin bedroom custom design features a colorful vibrant room with an all-over pink wallpaper design, a custom built-in bookcase, and a reading area as well as a custom built-in desk area.
the opposed wall features two recessed arched nooks with indirect light to ideally position the twin's beds.
the rest of the room showcases resting, playing areas where the all the fun activities happen.
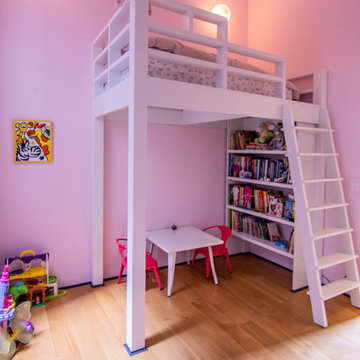
photos by Pedro Marti
This large light-filled open loft in the Tribeca neighborhood of New York City was purchased by a growing family to make into their family home. The loft, previously a lighting showroom, had been converted for residential use with the standard amenities but was entirely open and therefore needed to be reconfigured. One of the best attributes of this particular loft is its extremely large windows situated on all four sides due to the locations of neighboring buildings. This unusual condition allowed much of the rear of the space to be divided into 3 bedrooms/3 bathrooms, all of which had ample windows. The kitchen and the utilities were moved to the center of the space as they did not require as much natural lighting, leaving the entire front of the loft as an open dining/living area. The overall space was given a more modern feel while emphasizing it’s industrial character. The original tin ceiling was preserved throughout the loft with all new lighting run in orderly conduit beneath it, much of which is exposed light bulbs. In a play on the ceiling material the main wall opposite the kitchen was clad in unfinished, distressed tin panels creating a focal point in the home. Traditional baseboards and door casings were thrown out in lieu of blackened steel angle throughout the loft. Blackened steel was also used in combination with glass panels to create an enclosure for the office at the end of the main corridor; this allowed the light from the large window in the office to pass though while creating a private yet open space to work. The master suite features a large open bath with a sculptural freestanding tub all clad in a serene beige tile that has the feel of concrete. The kids bath is a fun play of large cobalt blue hexagon tile on the floor and rear wall of the tub juxtaposed with a bright white subway tile on the remaining walls. The kitchen features a long wall of floor to ceiling white and navy cabinetry with an adjacent 15 foot island of which half is a table for casual dining. Other interesting features of the loft are the industrial ladder up to the small elevated play area in the living room, the navy cabinetry and antique mirror clad dining niche, and the wallpapered powder room with antique mirror and blackened steel accessories.
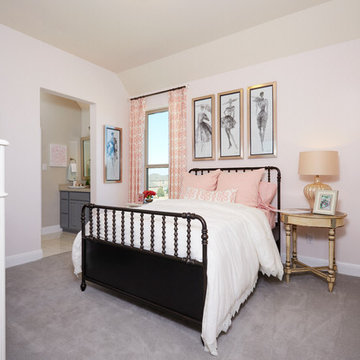
Kids' bedroom - large country girl carpeted and beige floor kids' bedroom idea in Austin with pink walls
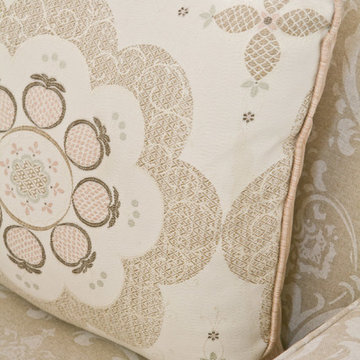
Erika Bierman photography
Soft shades of pastel pink and creamy neutrals layered with many textures adorn this pretty nursery. Parents wanted it to feel serene for their baby and themselves.
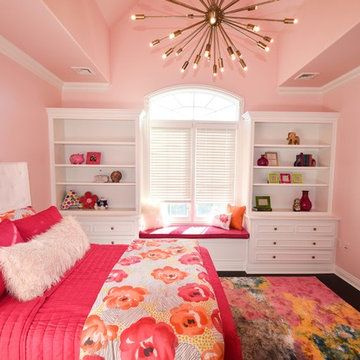
Kids' room - large contemporary girl dark wood floor kids' room idea in Other with pink walls
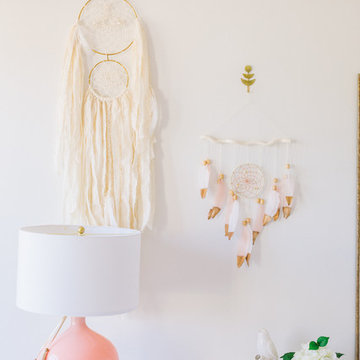
Kids' room - large transitional girl kids' room idea in Orange County with pink walls
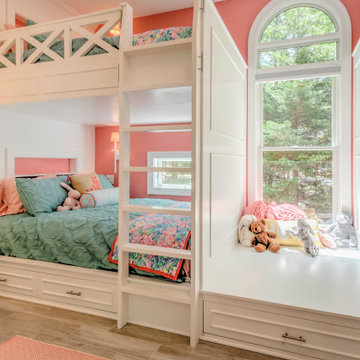
Addition in Juniper Court, Bethany Beach DE - Kids Bedroom with Large Window and White Bed Frames
Example of a large beach style girl light wood floor kids' room design in Other with pink walls
Example of a large beach style girl light wood floor kids' room design in Other with pink walls
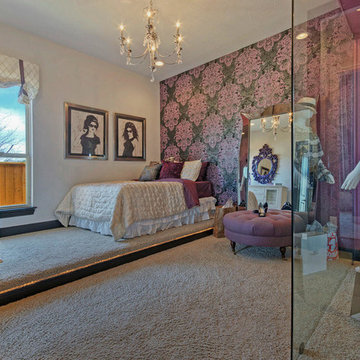
A girls dream bedroom for the fashion designer
Large transitional girl carpeted kids' room photo in Austin with pink walls
Large transitional girl carpeted kids' room photo in Austin with pink walls
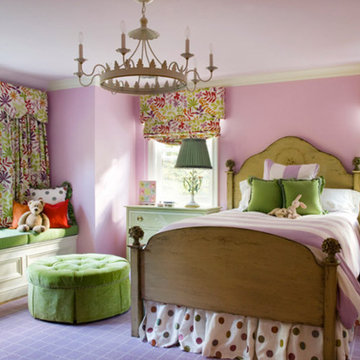
Example of a large classic girl carpeted and purple floor kids' room design in Boston with pink walls
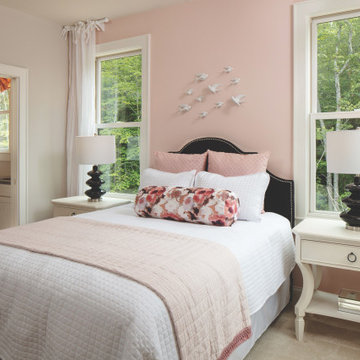
This is an example of a kid's bedroom.
Kids' bedroom - large cottage girl carpeted and beige floor kids' bedroom idea in Nashville with pink walls
Kids' bedroom - large cottage girl carpeted and beige floor kids' bedroom idea in Nashville with pink walls
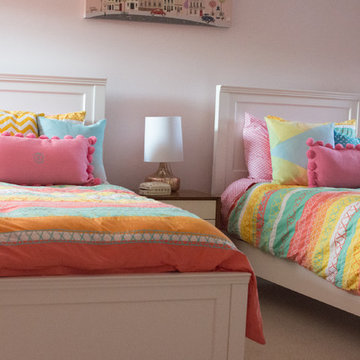
A family of six occupies this gracious Bryn Mawr home. Upstairs, Down2Earth Interior Design was tasked with creating a feminine girls’ suite. In shades of blush pink, with cheery pops of color, we created a bedroom and dressing room that can grow with its two young residents. The bedroom features matching beds and bedspreads, art walls, sweet drapery, a play tent, bookshelves, and a dress-up station. The dressing area includes a full-height mirror, dressers, jewelry, and some low, appropriately-scaled seating.
Large Kids' Room with Pink Walls Ideas
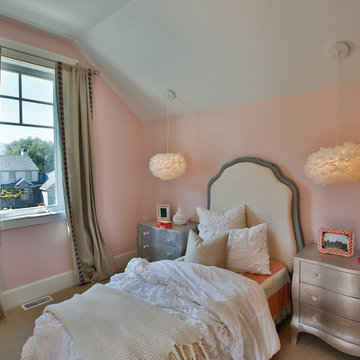
Large transitional girl carpeted kids' room photo in Salt Lake City with pink walls
4





