Large Kitchen with Glass Sheet Backsplash Ideas
Refine by:
Budget
Sort by:Popular Today
21 - 40 of 16,573 photos
Item 1 of 3
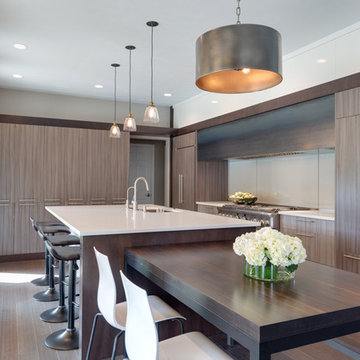
Design by Lauren Levant, Photography by Dave Bryce
Large trendy l-shaped medium tone wood floor and brown floor eat-in kitchen photo in Other with an undermount sink, flat-panel cabinets, medium tone wood cabinets, laminate countertops, gray backsplash, glass sheet backsplash, paneled appliances and an island
Large trendy l-shaped medium tone wood floor and brown floor eat-in kitchen photo in Other with an undermount sink, flat-panel cabinets, medium tone wood cabinets, laminate countertops, gray backsplash, glass sheet backsplash, paneled appliances and an island
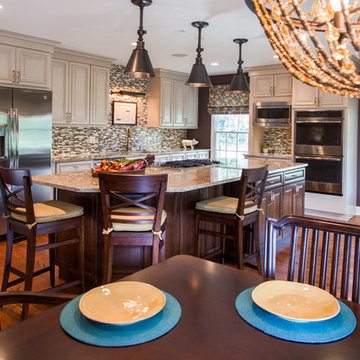
Todd Pierson
Large elegant l-shaped medium tone wood floor eat-in kitchen photo in Chicago with an undermount sink, raised-panel cabinets, beige cabinets, granite countertops, beige backsplash, stainless steel appliances, an island and glass sheet backsplash
Large elegant l-shaped medium tone wood floor eat-in kitchen photo in Chicago with an undermount sink, raised-panel cabinets, beige cabinets, granite countertops, beige backsplash, stainless steel appliances, an island and glass sheet backsplash
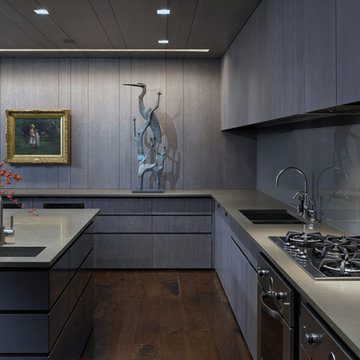
Photography by Nathan Kirkman
Eat-in kitchen - large modern u-shaped dark wood floor eat-in kitchen idea in New York with an undermount sink, flat-panel cabinets, gray cabinets, quartzite countertops, gray backsplash, glass sheet backsplash, stainless steel appliances and an island
Eat-in kitchen - large modern u-shaped dark wood floor eat-in kitchen idea in New York with an undermount sink, flat-panel cabinets, gray cabinets, quartzite countertops, gray backsplash, glass sheet backsplash, stainless steel appliances and an island
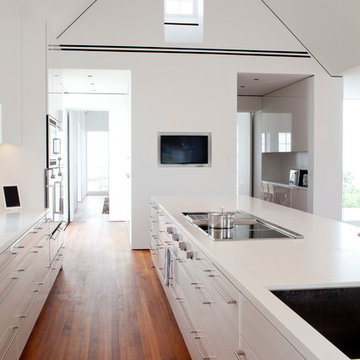
Simon Jacobsen
Inspiration for a large coastal l-shaped medium tone wood floor open concept kitchen remodel in Boston with an undermount sink, flat-panel cabinets, white cabinets, solid surface countertops, white backsplash, glass sheet backsplash, stainless steel appliances and an island
Inspiration for a large coastal l-shaped medium tone wood floor open concept kitchen remodel in Boston with an undermount sink, flat-panel cabinets, white cabinets, solid surface countertops, white backsplash, glass sheet backsplash, stainless steel appliances and an island

Large trendy u-shaped light wood floor and beige floor eat-in kitchen photo in Portland with flat-panel cabinets, medium tone wood cabinets, solid surface countertops, red backsplash, glass sheet backsplash, paneled appliances, an island and a double-bowl sink
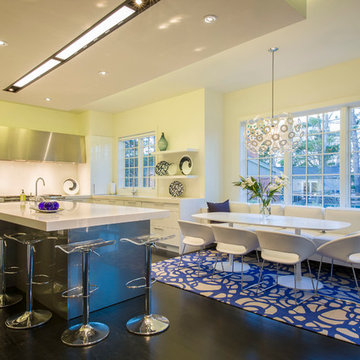
The kitchen is large and flooded with light. It is organized around a very large island with cabinetry and appliances all around and ample seating that makes the island a breakfast bar or casual hang out area with a glass of wine while the food is being prepared. A built-in banquette by the window provides an informal lunch or dinner cove, while open shelving and built-in appliances make it both a functional and a strikingly beautiful part of the open living-dining-entrtainment area the clients had hoped for.
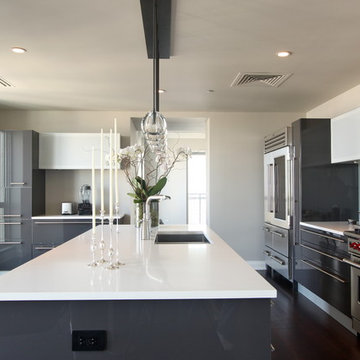
Example of a large minimalist l-shaped dark wood floor enclosed kitchen design in Boston with an undermount sink, flat-panel cabinets, gray cabinets, solid surface countertops, gray backsplash, glass sheet backsplash, stainless steel appliances and an island
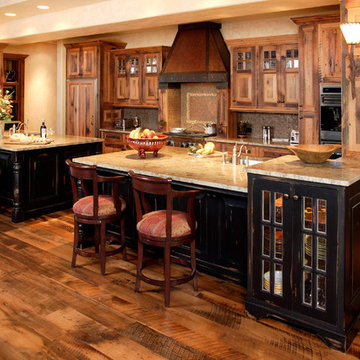
Example of a large mountain style u-shaped medium tone wood floor eat-in kitchen design in Denver with shaker cabinets, medium tone wood cabinets, granite countertops, multicolored backsplash, glass sheet backsplash, stainless steel appliances and two islands
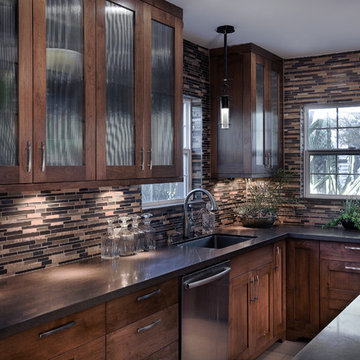
Complete "Green" remodel Photo: Steven Kaye
Example of a large arts and crafts u-shaped porcelain tile open concept kitchen design in Phoenix with an undermount sink, shaker cabinets, medium tone wood cabinets, granite countertops, gray backsplash, glass sheet backsplash, stainless steel appliances and an island
Example of a large arts and crafts u-shaped porcelain tile open concept kitchen design in Phoenix with an undermount sink, shaker cabinets, medium tone wood cabinets, granite countertops, gray backsplash, glass sheet backsplash, stainless steel appliances and an island
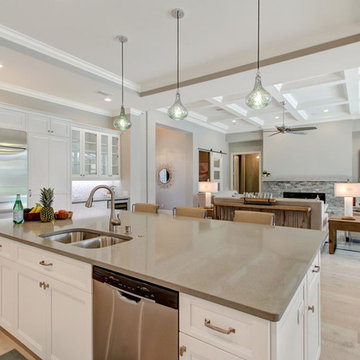
Wall paint: SW 7029 Agreeable Gray
Counters: Zodiac - Quartz - Dove Gray
Flooring: Mohawk -- Artistic, Artic White Oak Hardwood
Accessories: Uttermost & Mercana
Fireplace Surround: Dal Golden Sun S783 Dry Stacked Stone
Furniture: Lexington & Hooker Furniture
Barstools: Caracole
Pendants: Uttermost
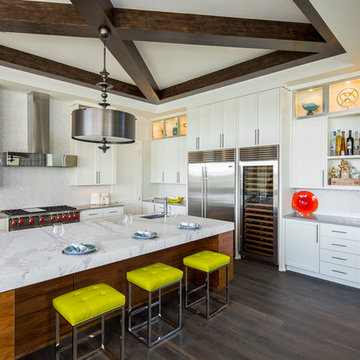
Epicurean’s fantasies come true in this sleek, soft-industrial Kitchen. Equipped with high-end professional series stainless appliances, endless workspaces, and an open concept design, this space is as gourmand-functional and entertaining centric as it is chic and beautiful to the eye.
The Kitchen’s clean lines begin with simple shaker cabinetry, accentuated with polished stainless frames on the upper glass-front doors for displaying art or accessories. Open liquor storage and a large wine cooler add to entertaining ease, and the furniture grade frameless rift-cut walnut island cabinetry with Calcutta Gold honed marble provides the perfect landing for buffets, or family breakfast. The perimeter countertops’ Karma concrete composite material provides a modern, durable work-surface and contrasts the sparkling, opal-white mini-herringbone glass tiled backsplash.
Integration of a recessed ceiling “X” design skillfully mirrors the dark silver espresso finish of the wood floors. The wood floor choice -- a wide-plank grey-washed, wire-brushed finish – then provides the perfect juxtaposition to the sleek, modern cabinetry and design.
Tre Dunham - Fine Focus Photography
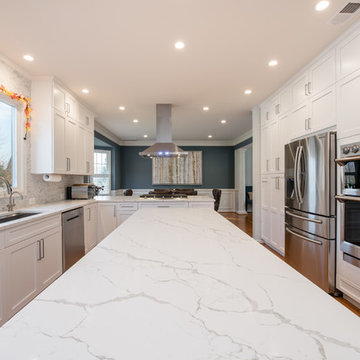
Kitchen renovation. Open dining room walls to accommodate new kitchen design.
Large elegant galley medium tone wood floor and brown floor eat-in kitchen photo in Other with an undermount sink, shaker cabinets, white cabinets, quartzite countertops, multicolored backsplash, glass sheet backsplash, stainless steel appliances, an island and white countertops
Large elegant galley medium tone wood floor and brown floor eat-in kitchen photo in Other with an undermount sink, shaker cabinets, white cabinets, quartzite countertops, multicolored backsplash, glass sheet backsplash, stainless steel appliances, an island and white countertops
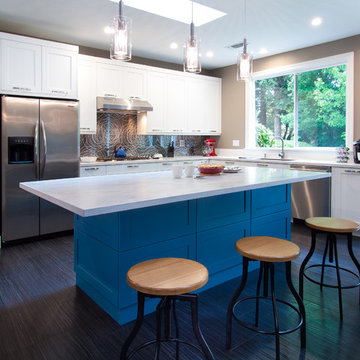
www.rneihiphotography.com
Inspiration for a large contemporary l-shaped ceramic tile open concept kitchen remodel in Sacramento with an undermount sink, shaker cabinets, white cabinets, solid surface countertops, black backsplash, glass sheet backsplash, stainless steel appliances and an island
Inspiration for a large contemporary l-shaped ceramic tile open concept kitchen remodel in Sacramento with an undermount sink, shaker cabinets, white cabinets, solid surface countertops, black backsplash, glass sheet backsplash, stainless steel appliances and an island
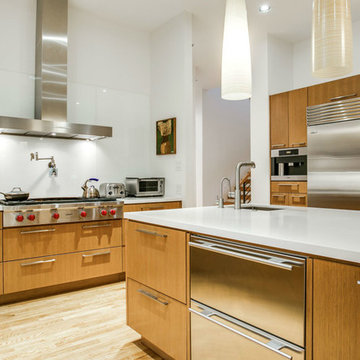
Inspiration for a large contemporary light wood floor kitchen remodel in Dallas with flat-panel cabinets, medium tone wood cabinets, white backsplash, stainless steel appliances, an island, an undermount sink and glass sheet backsplash
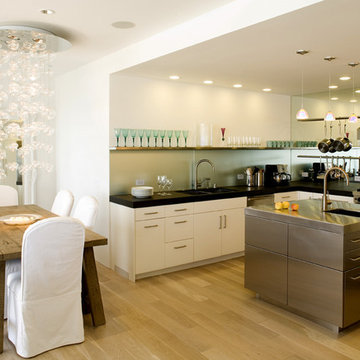
Inspiration for a large modern u-shaped light wood floor open concept kitchen remodel in San Francisco with an undermount sink, flat-panel cabinets, white cabinets, granite countertops, green backsplash, glass sheet backsplash, stainless steel appliances and an island
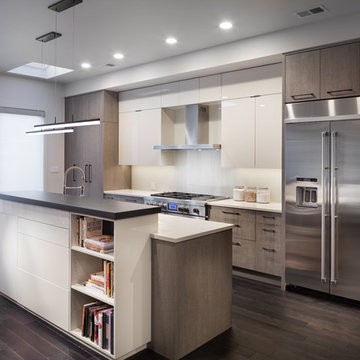
©Morgan Howarth Photography
Kitchen - large contemporary galley dark wood floor and brown floor kitchen idea in DC Metro with medium tone wood cabinets, quartz countertops, stainless steel appliances, an island, flat-panel cabinets, white backsplash, glass sheet backsplash and white countertops
Kitchen - large contemporary galley dark wood floor and brown floor kitchen idea in DC Metro with medium tone wood cabinets, quartz countertops, stainless steel appliances, an island, flat-panel cabinets, white backsplash, glass sheet backsplash and white countertops
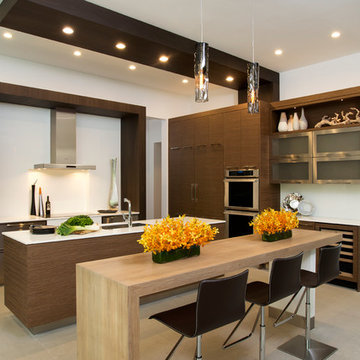
There are 4 different wood veneers used, plus various splashings of stainless steel throughout this hyper-modern dream Kitchen.
Photo credits: Matthew Horton
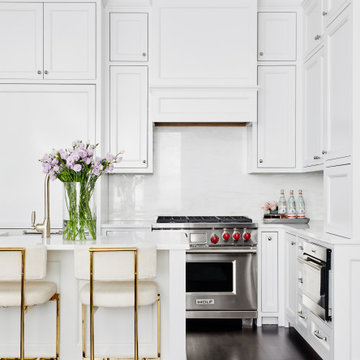
Example of a large transitional l-shaped dark wood floor and brown floor kitchen design in Boston with shaker cabinets, white cabinets, white backsplash, glass sheet backsplash, an island and white countertops

Eric Rorer
Example of a large 1950s galley medium tone wood floor eat-in kitchen design in San Francisco with an integrated sink, flat-panel cabinets, white cabinets, wood countertops, white backsplash, glass sheet backsplash, stainless steel appliances and an island
Example of a large 1950s galley medium tone wood floor eat-in kitchen design in San Francisco with an integrated sink, flat-panel cabinets, white cabinets, wood countertops, white backsplash, glass sheet backsplash, stainless steel appliances and an island
Large Kitchen with Glass Sheet Backsplash Ideas
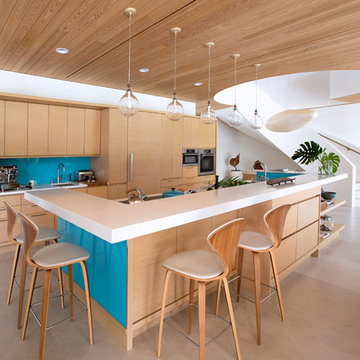
Open concept kitchen - large contemporary single-wall beige floor and laminate floor open concept kitchen idea in Miami with an undermount sink, flat-panel cabinets, light wood cabinets, blue backsplash, glass sheet backsplash, stainless steel appliances and an island
2





