Large Kitchen with Soapstone Countertops Ideas
Refine by:
Budget
Sort by:Popular Today
161 - 180 of 5,664 photos
Item 1 of 3
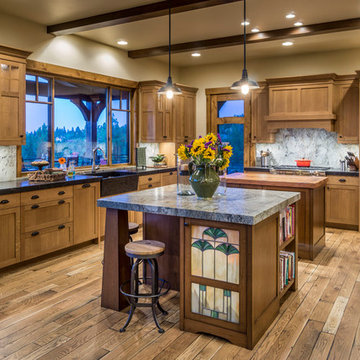
Ross Chandler
Large mountain style u-shaped medium tone wood floor and brown floor enclosed kitchen photo in Other with a farmhouse sink, shaker cabinets, medium tone wood cabinets, soapstone countertops, multicolored backsplash, stone slab backsplash, paneled appliances, two islands and black countertops
Large mountain style u-shaped medium tone wood floor and brown floor enclosed kitchen photo in Other with a farmhouse sink, shaker cabinets, medium tone wood cabinets, soapstone countertops, multicolored backsplash, stone slab backsplash, paneled appliances, two islands and black countertops
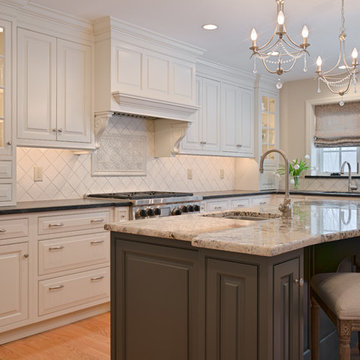
Traditional Plain & Fancy cabinetry in a creamy white finish and light-colored hardwood floors; soapstone counter and diagonal ceramic tile backsplash are fun accents. The gray island with a beautiful granite counter is a welcome pop of color to the prep area.
Photo by JMB Photoworks
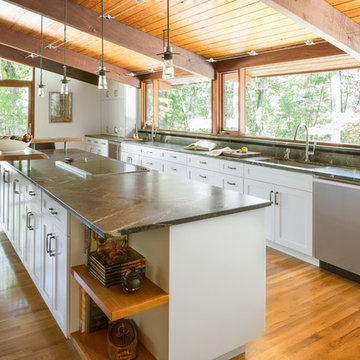
Photo: Kyle Caldwell
Example of a large 1950s galley light wood floor eat-in kitchen design in Boston with an undermount sink, shaker cabinets, white cabinets, soapstone countertops, stainless steel appliances and an island
Example of a large 1950s galley light wood floor eat-in kitchen design in Boston with an undermount sink, shaker cabinets, white cabinets, soapstone countertops, stainless steel appliances and an island
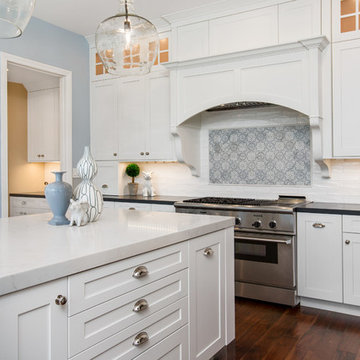
Photos by: Jon Upson
Example of a large transitional u-shaped dark wood floor and brown floor kitchen pantry design in Tampa with a farmhouse sink, shaker cabinets, white cabinets, soapstone countertops, white backsplash, subway tile backsplash, stainless steel appliances, an island and gray countertops
Example of a large transitional u-shaped dark wood floor and brown floor kitchen pantry design in Tampa with a farmhouse sink, shaker cabinets, white cabinets, soapstone countertops, white backsplash, subway tile backsplash, stainless steel appliances, an island and gray countertops
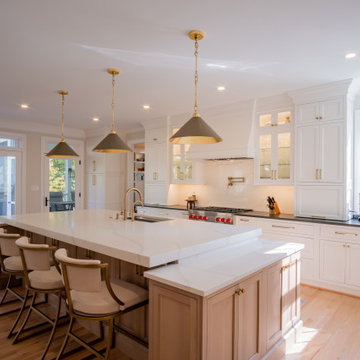
Main Line Kitchen Design’s unique business model allows our customers to work with the most experienced designers and get the most competitive kitchen cabinet pricing..
.
How can Main Line Kitchen Design offer both the best kitchen designs along with the most competitive kitchen cabinet pricing? Our expert kitchen designers meet customers by appointment only in our offices, instead of a large showroom open to the general public. We display the cabinet lines we sell under glass countertops so customers can see how our cabinetry is constructed. Customers can view hundreds of sample doors and and sample finishes and see 3d renderings of their future kitchen on flat screen TV’s. But we do not waste our time or our customers money on showroom extras that are not essential. Nor are we available to assist people who want to stop in and browse. We pass our savings onto our customers and concentrate on what matters most. Designing great kitchens!
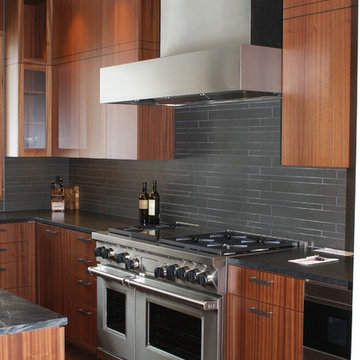
Inspiration for a large contemporary u-shaped dark wood floor eat-in kitchen remodel in Denver with an undermount sink, flat-panel cabinets, medium tone wood cabinets, black backsplash, stainless steel appliances, an island, soapstone countertops and porcelain backsplash
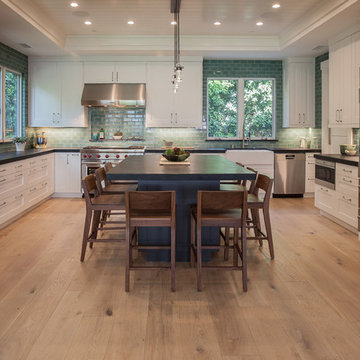
Example of a large trendy u-shaped light wood floor and beige floor open concept kitchen design in San Diego with a farmhouse sink, shaker cabinets, white cabinets, soapstone countertops, blue backsplash, stainless steel appliances, an island, gray countertops and subway tile backsplash
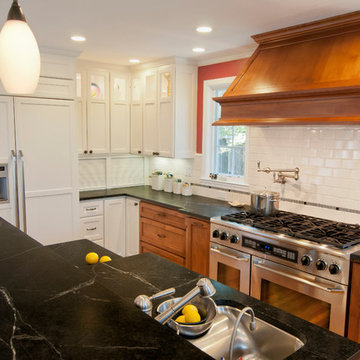
Large elegant open concept kitchen photo in San Francisco with recessed-panel cabinets, medium tone wood cabinets, soapstone countertops, white backsplash, subway tile backsplash and paneled appliances
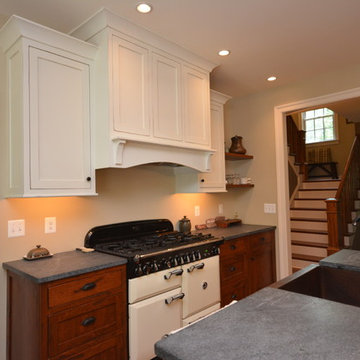
Eat-in kitchen - large cottage galley medium tone wood floor eat-in kitchen idea in DC Metro with a farmhouse sink, recessed-panel cabinets, white cabinets, soapstone countertops, beige backsplash, white appliances and an island
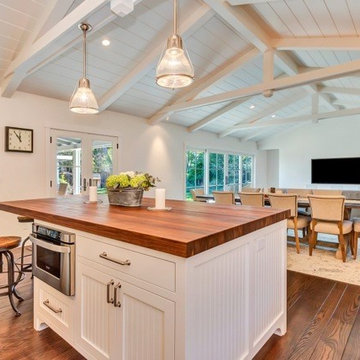
Eat-in kitchen - large farmhouse l-shaped dark wood floor and brown floor eat-in kitchen idea in San Francisco with a farmhouse sink, beaded inset cabinets, white cabinets, soapstone countertops, white backsplash, subway tile backsplash, stainless steel appliances, an island and black countertops
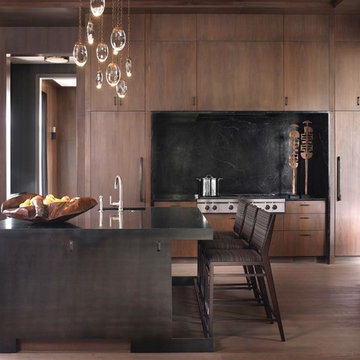
Emily Followill
Example of a large transitional u-shaped light wood floor and gray floor open concept kitchen design in Atlanta with a double-bowl sink, flat-panel cabinets, dark wood cabinets, soapstone countertops, green backsplash, marble backsplash, paneled appliances, two islands and green countertops
Example of a large transitional u-shaped light wood floor and gray floor open concept kitchen design in Atlanta with a double-bowl sink, flat-panel cabinets, dark wood cabinets, soapstone countertops, green backsplash, marble backsplash, paneled appliances, two islands and green countertops
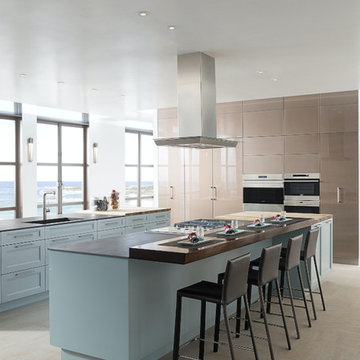
Inspiration for a large contemporary galley porcelain tile and beige floor eat-in kitchen remodel in Miami with an undermount sink, shaker cabinets, blue cabinets, soapstone countertops, stainless steel appliances and two islands
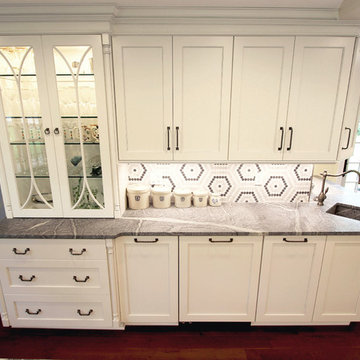
In this renovation we opened up the kitchen by removing the peninsula and installing Medallion Design Craft frameless maple wood Park Place door with reversed raised panel in painted white icing with pewter highlights. Included is a deluxe range hood mantel, pull out tall storage, roll out trash cans, appliance panels and plate rack cabinet. Accented with Top Knobs Twist Square Handles and Twist Drop Pulls and Rings.
The countertops are Custom 3cm Soapstone with Apron single bowl sink in prep area and Large Apron soapstone bowl in the main sink area with a drainboard and double roundover edges with a White Carrara marble inset. The decorative backsplash is Riverside Drive Hexagon 2cm Grey polished Mosaic design stone on four walls including the window wrap over the sink area. Waterstone Annapolis hook spout lever handle faucet in pewter at the prep sink and Waterstone Annapolis Gantry faucet with hook spout at the window sink.
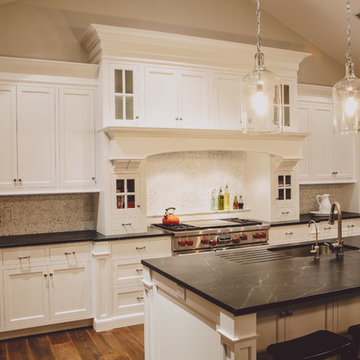
Beautiful Kitchen designed by Darrin Campbell at Campbell Cabinetry Designs, Sarasota FL. http://campbellcabinetrydesigns.com/ Soapstone supplied, fabricated and installed by Creative Soapstone www.creativesoapstone.com
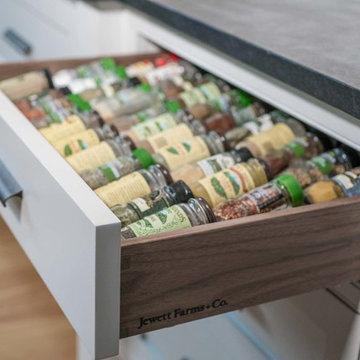
Spice organization has never been so pretty. This walnut drawer provides easy access to all the spices.
Photography by Eric Roth
Eat-in kitchen - large transitional l-shaped medium tone wood floor eat-in kitchen idea in Boston with an undermount sink, recessed-panel cabinets, white cabinets, soapstone countertops, gray backsplash, ceramic backsplash, stainless steel appliances and an island
Eat-in kitchen - large transitional l-shaped medium tone wood floor eat-in kitchen idea in Boston with an undermount sink, recessed-panel cabinets, white cabinets, soapstone countertops, gray backsplash, ceramic backsplash, stainless steel appliances and an island
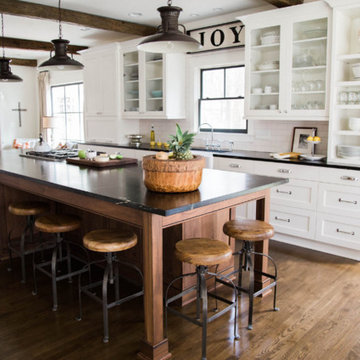
Avery-Lynn Photography
Example of a large farmhouse galley dark wood floor eat-in kitchen design in Atlanta with a farmhouse sink, shaker cabinets, white cabinets, soapstone countertops, white backsplash, ceramic backsplash, stainless steel appliances and an island
Example of a large farmhouse galley dark wood floor eat-in kitchen design in Atlanta with a farmhouse sink, shaker cabinets, white cabinets, soapstone countertops, white backsplash, ceramic backsplash, stainless steel appliances and an island
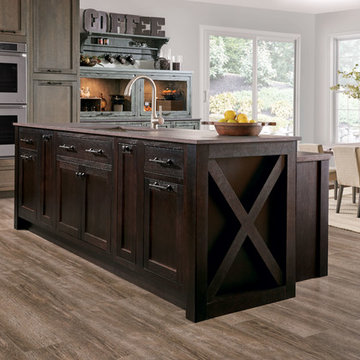
Large elegant l-shaped light wood floor and brown floor eat-in kitchen photo in New York with an undermount sink, shaker cabinets, dark wood cabinets, soapstone countertops, black backsplash, stone slab backsplash, stainless steel appliances and an island
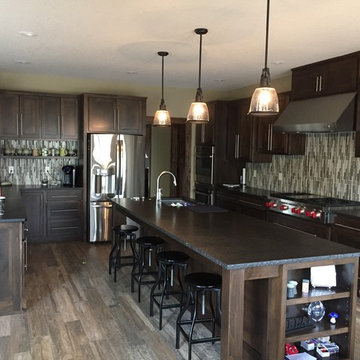
Large trendy l-shaped medium tone wood floor and gray floor eat-in kitchen photo in Orange County with an undermount sink, shaker cabinets, dark wood cabinets, soapstone countertops, multicolored backsplash, matchstick tile backsplash, stainless steel appliances, an island and black countertops

Large minimalist l-shaped medium tone wood floor and brown floor eat-in kitchen photo in Austin with an undermount sink, flat-panel cabinets, medium tone wood cabinets, soapstone countertops, black backsplash, porcelain backsplash, paneled appliances, an island and black countertops
Large Kitchen with Soapstone Countertops Ideas

This kitchen has zones for the whole family to be together, but engaging in different activities. The extended island offers ample prep space on the kitchen side and adequate seating on the living room side. Eliminating wall cabinets and combining storage into tall cabinets means everything is accessible to family members without tripping over each other in the food prep zone.
The wood slat dividers are a nod to mid-century modern, but appropriate for 21st century living. The wood slats create a barrier to the dining room, while allowing light from the large front windows.
9





