Large Kitchen with Soapstone Countertops Ideas
Refine by:
Budget
Sort by:Popular Today
121 - 140 of 5,664 photos
Item 1 of 3
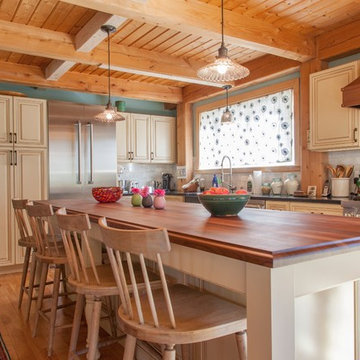
Mark Bayer Photography
Designed by Chris Van Genechten
Inspiration for a large farmhouse medium tone wood floor eat-in kitchen remodel in Burlington with a farmhouse sink, raised-panel cabinets, beige cabinets, soapstone countertops, white backsplash, stone tile backsplash, stainless steel appliances and an island
Inspiration for a large farmhouse medium tone wood floor eat-in kitchen remodel in Burlington with a farmhouse sink, raised-panel cabinets, beige cabinets, soapstone countertops, white backsplash, stone tile backsplash, stainless steel appliances and an island
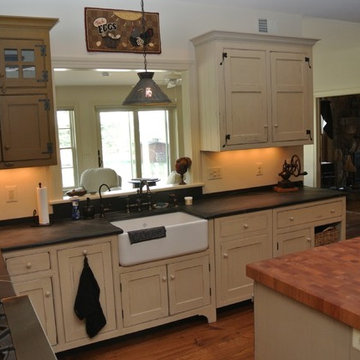
Eric Shick
Large cottage l-shaped medium tone wood floor open concept kitchen photo in New York with a farmhouse sink, recessed-panel cabinets, beige cabinets, soapstone countertops, black backsplash, stainless steel appliances and an island
Large cottage l-shaped medium tone wood floor open concept kitchen photo in New York with a farmhouse sink, recessed-panel cabinets, beige cabinets, soapstone countertops, black backsplash, stainless steel appliances and an island
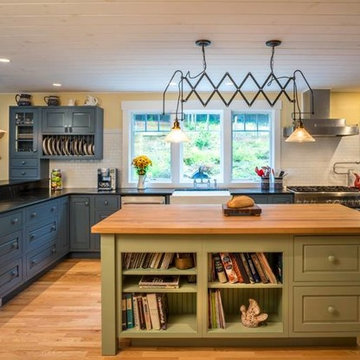
Large u-shaped light wood floor kitchen photo in New York with a farmhouse sink, blue cabinets, soapstone countertops, white backsplash, stainless steel appliances and an island
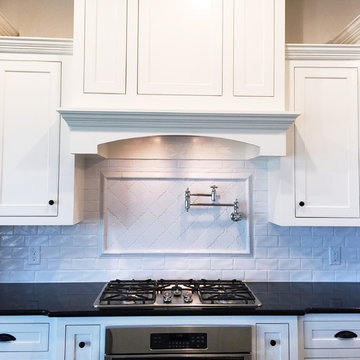
Kitchen Backsplash
Kitchen - large traditional single-wall kitchen idea in Austin with shaker cabinets, white cabinets, soapstone countertops, white backsplash, subway tile backsplash and black countertops
Kitchen - large traditional single-wall kitchen idea in Austin with shaker cabinets, white cabinets, soapstone countertops, white backsplash, subway tile backsplash and black countertops
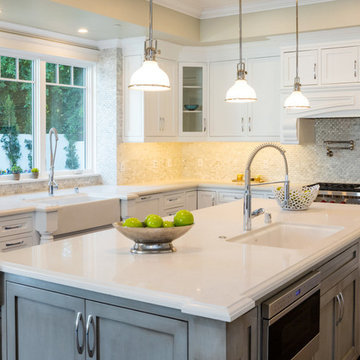
Eat-in kitchen - large modern u-shaped dark wood floor eat-in kitchen idea in Los Angeles with a farmhouse sink, raised-panel cabinets, white cabinets, soapstone countertops, white backsplash, mosaic tile backsplash, stainless steel appliances and an island
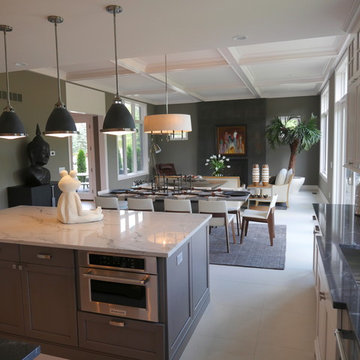
Kitchen
Builder: J.P. Craig Custom Homes
Interior Design: Craig & Company
Kitchen Design: Brian Neeper
Photographer: Joseph Brzuchanski
Example of a large transitional l-shaped open concept kitchen design in Detroit with an undermount sink, shaker cabinets, white cabinets, soapstone countertops, gray backsplash, glass tile backsplash, stainless steel appliances and an island
Example of a large transitional l-shaped open concept kitchen design in Detroit with an undermount sink, shaker cabinets, white cabinets, soapstone countertops, gray backsplash, glass tile backsplash, stainless steel appliances and an island
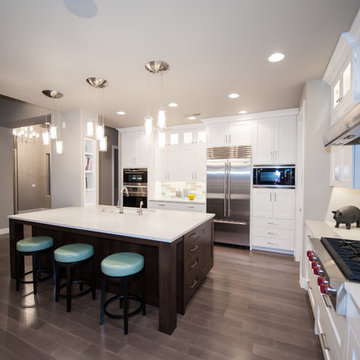
Aimee Lee Photography
Large trendy l-shaped dark wood floor and brown floor open concept kitchen photo in Salt Lake City with an undermount sink, shaker cabinets, white cabinets, soapstone countertops, multicolored backsplash, porcelain backsplash, stainless steel appliances and an island
Large trendy l-shaped dark wood floor and brown floor open concept kitchen photo in Salt Lake City with an undermount sink, shaker cabinets, white cabinets, soapstone countertops, multicolored backsplash, porcelain backsplash, stainless steel appliances and an island
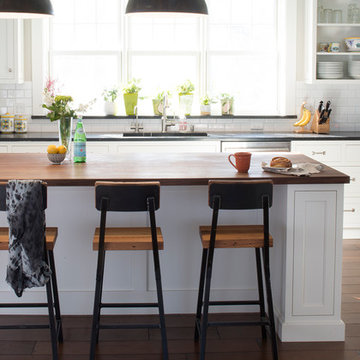
Rick Levinson
Inspiration for a large transitional l-shaped dark wood floor and brown floor eat-in kitchen remodel in Burlington with a single-bowl sink, shaker cabinets, white cabinets, soapstone countertops, white backsplash, ceramic backsplash, stainless steel appliances, an island and black countertops
Inspiration for a large transitional l-shaped dark wood floor and brown floor eat-in kitchen remodel in Burlington with a single-bowl sink, shaker cabinets, white cabinets, soapstone countertops, white backsplash, ceramic backsplash, stainless steel appliances, an island and black countertops

Mike Dean
Inspiration for a large transitional l-shaped medium tone wood floor and brown floor open concept kitchen remodel in Other with a double-bowl sink, flat-panel cabinets, light wood cabinets, soapstone countertops, brown backsplash, mosaic tile backsplash, stainless steel appliances, an island and black countertops
Inspiration for a large transitional l-shaped medium tone wood floor and brown floor open concept kitchen remodel in Other with a double-bowl sink, flat-panel cabinets, light wood cabinets, soapstone countertops, brown backsplash, mosaic tile backsplash, stainless steel appliances, an island and black countertops
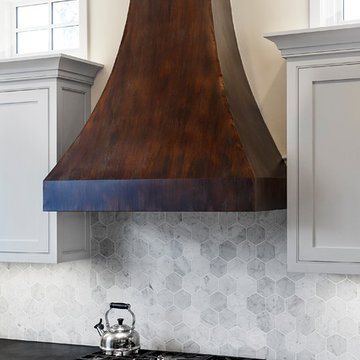
Large transitional l-shaped light wood floor eat-in kitchen photo in Boston with an undermount sink, shaker cabinets, white cabinets, soapstone countertops, white backsplash, stone tile backsplash, paneled appliances and an island
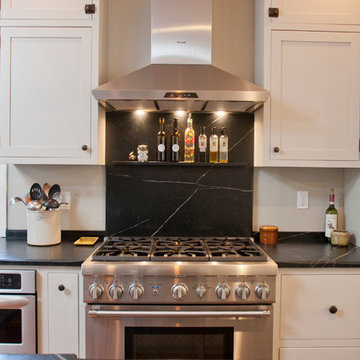
This beautiful farmhouse kitchen in soft grey tones bridge the gap between old and new. Thermador appliances work hard for the avid cooks who live here. Design by Jarrett Design, LLC. Cabinetry by Plain & Fancy Cabinetry. Counters by Bucks County Soapstone. Matt Villano Photography
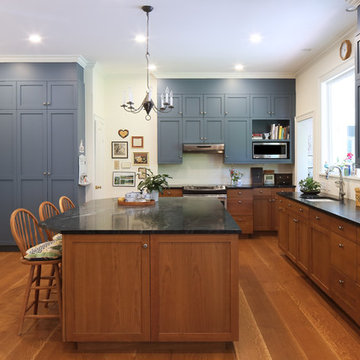
Susan Fisher Photo
Example of a large arts and crafts l-shaped medium tone wood floor open concept kitchen design in New York with an undermount sink, shaker cabinets, blue cabinets, soapstone countertops, white backsplash, ceramic backsplash, paneled appliances and an island
Example of a large arts and crafts l-shaped medium tone wood floor open concept kitchen design in New York with an undermount sink, shaker cabinets, blue cabinets, soapstone countertops, white backsplash, ceramic backsplash, paneled appliances and an island
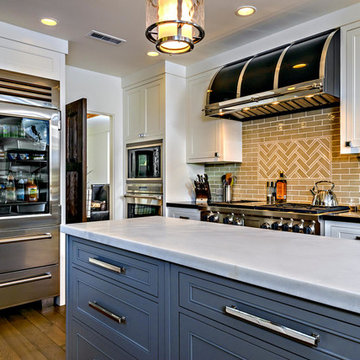
Example of a large trendy galley medium tone wood floor enclosed kitchen design in Orange County with a farmhouse sink, beige backsplash, ceramic backsplash, stainless steel appliances, an island, shaker cabinets, blue cabinets and soapstone countertops
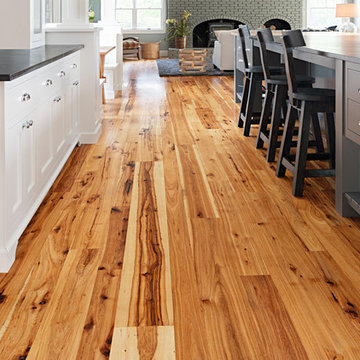
Upon arrival, one of the homes most striking features is the gorgeous antique hickory hardwood flooring that runs through the entire first floor. It was Al’s search for this specific flooring that lead him to Jewett Farms in the first place. After a tour of the cabinetshop and a chat with Matt and Mike, Al decided there was a larger role for JF to play in his renovation.
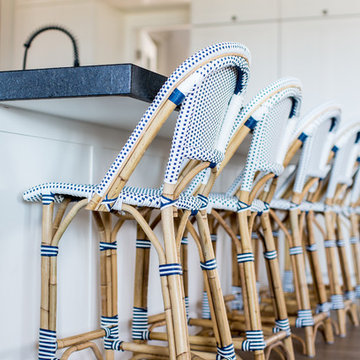
Example of a large cottage single-wall medium tone wood floor open concept kitchen design in Salt Lake City with a farmhouse sink, shaker cabinets, white cabinets, soapstone countertops, white backsplash, subway tile backsplash, stainless steel appliances and an island
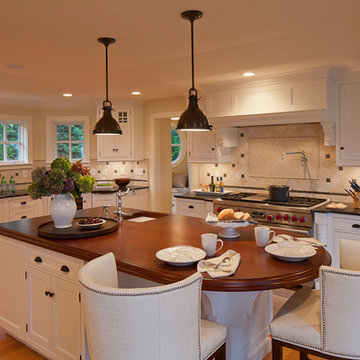
Photo Credits: Brian Vanden Brink
Eat-in kitchen - large coastal u-shaped light wood floor and brown floor eat-in kitchen idea in Boston with an undermount sink, beaded inset cabinets, white cabinets, soapstone countertops, beige backsplash, ceramic backsplash, paneled appliances and an island
Eat-in kitchen - large coastal u-shaped light wood floor and brown floor eat-in kitchen idea in Boston with an undermount sink, beaded inset cabinets, white cabinets, soapstone countertops, beige backsplash, ceramic backsplash, paneled appliances and an island
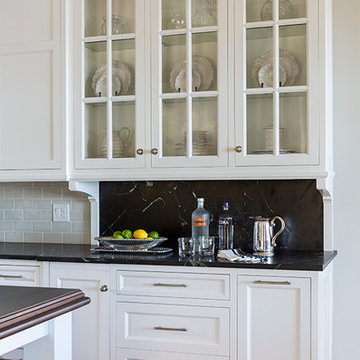
Co-Designed with Rosemary Merrill, AKBD while at Casa Verde Design
Example of a large classic l-shaped medium tone wood floor kitchen design in Minneapolis with a farmhouse sink, flat-panel cabinets, white cabinets, soapstone countertops, black backsplash, stone slab backsplash, paneled appliances and an island
Example of a large classic l-shaped medium tone wood floor kitchen design in Minneapolis with a farmhouse sink, flat-panel cabinets, white cabinets, soapstone countertops, black backsplash, stone slab backsplash, paneled appliances and an island
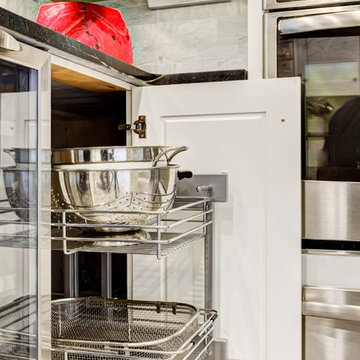
Jamie Harrington - Image Ten Photography
Inspiration for a large craftsman u-shaped porcelain tile eat-in kitchen remodel in Providence with a farmhouse sink, shaker cabinets, white cabinets, soapstone countertops, gray backsplash, stone tile backsplash, stainless steel appliances and an island
Inspiration for a large craftsman u-shaped porcelain tile eat-in kitchen remodel in Providence with a farmhouse sink, shaker cabinets, white cabinets, soapstone countertops, gray backsplash, stone tile backsplash, stainless steel appliances and an island

Inspiration for a large mid-century modern l-shaped medium tone wood floor, brown floor and tray ceiling eat-in kitchen remodel in Baltimore with a farmhouse sink, shaker cabinets, gray cabinets, soapstone countertops, multicolored backsplash, cement tile backsplash, black appliances, an island and gray countertops
Large Kitchen with Soapstone Countertops Ideas
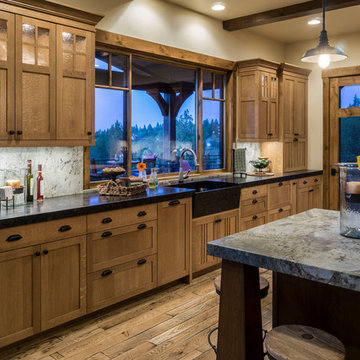
Ross Chandler
Large mountain style u-shaped medium tone wood floor and brown floor enclosed kitchen photo in Other with a farmhouse sink, shaker cabinets, medium tone wood cabinets, soapstone countertops, multicolored backsplash, stone slab backsplash, paneled appliances, two islands and black countertops
Large mountain style u-shaped medium tone wood floor and brown floor enclosed kitchen photo in Other with a farmhouse sink, shaker cabinets, medium tone wood cabinets, soapstone countertops, multicolored backsplash, stone slab backsplash, paneled appliances, two islands and black countertops
7





