Large Loft-Style Living Space Ideas
Refine by:
Budget
Sort by:Popular Today
161 - 180 of 8,740 photos
Item 1 of 3
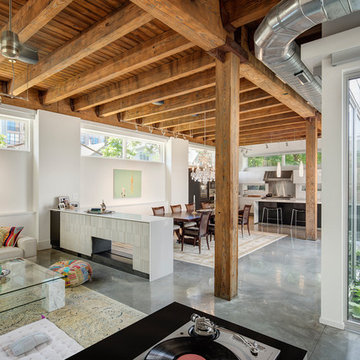
Darris Harris
Inspiration for a large modern loft-style concrete floor and gray floor living room remodel in Chicago with white walls, a two-sided fireplace and a tile fireplace
Inspiration for a large modern loft-style concrete floor and gray floor living room remodel in Chicago with white walls, a two-sided fireplace and a tile fireplace
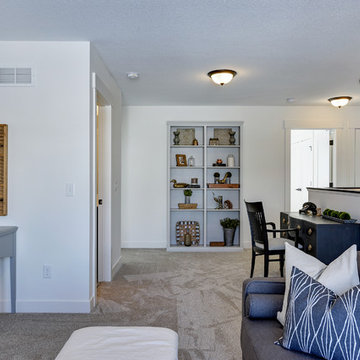
This Stonegate Builders home features a unique upper-level loft that's open across the staircase. A custom console table and seating area was created in the nook at the top of the stairs, and the remaining loft area was made into a family room and home office space.
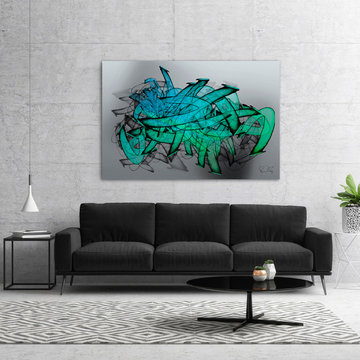
Extra large colorful artwork for a contemporary airy loft. The vivid colors of aqua, sky blues and minty greens provide a fresh and uplifting atmosphere. The art is a metallic print face mounted to a sleek acrylic glass resulting in the most stunning ultramodern finish. The art arrives ready to hang with an elegant aluminum cleat hanging system. Trendy styles for a modern graffiti art taste. This art is the statement piece that will leave guests awestruck.
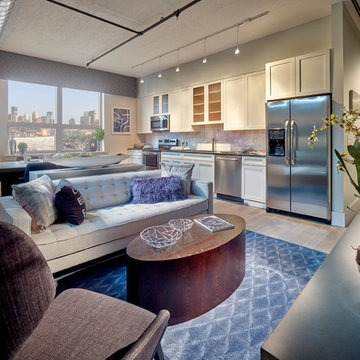
Living room - large modern formal and loft-style living room idea in New York with white walls and no tv
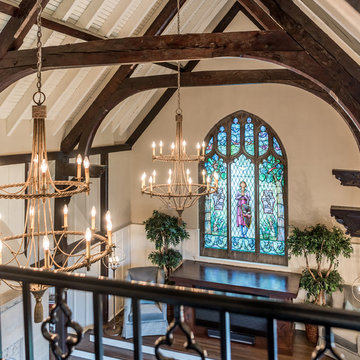
Angle Eye Photography
Family room - large traditional loft-style dark wood floor family room idea in Philadelphia with gray walls, a standard fireplace, a stone fireplace and a media wall
Family room - large traditional loft-style dark wood floor family room idea in Philadelphia with gray walls, a standard fireplace, a stone fireplace and a media wall
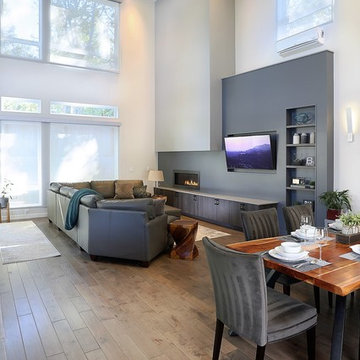
Large minimalist loft-style medium tone wood floor and brown floor living room photo in Seattle with a ribbon fireplace, a metal fireplace and a media wall
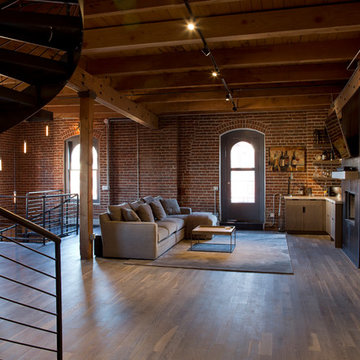
Photo Credit: Chris Bobek
Large urban loft-style dark wood floor and brown floor living room photo in Denver with a standard fireplace, a metal fireplace and a wall-mounted tv
Large urban loft-style dark wood floor and brown floor living room photo in Denver with a standard fireplace, a metal fireplace and a wall-mounted tv
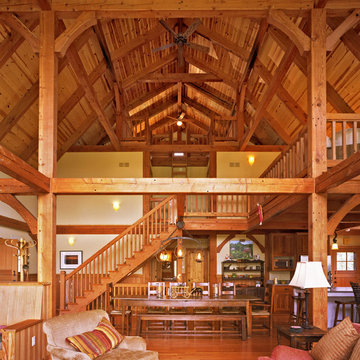
Jorgen Hansen, Chris Packus
Living room - large cottage loft-style medium tone wood floor living room idea in Milwaukee with yellow walls
Living room - large cottage loft-style medium tone wood floor living room idea in Milwaukee with yellow walls
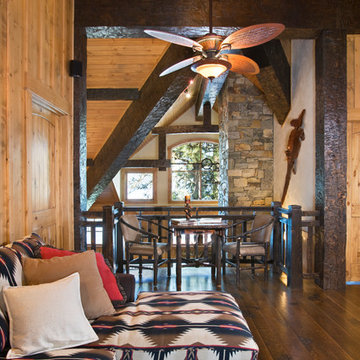
This beautiful lakefront home designed by MossCreek features a wide range of design elements that work together perfectly. From it's Arts and Craft exteriors to it's Cowboy Decor interior, this ultimate lakeside cabin is the perfect summer retreat.
Designed as a place for family and friends to enjoy lake living, the home has an open living main level with a kitchen, dining room, and two story great room all sharing lake views. The Master on the Main bedroom layout adds to the livability of this home, and there's even a bunkroom for the kids and their friends.
Expansive decks, and even an upstairs "Romeo and Juliet" balcony all provide opportunities for outdoor living, and the two-car garage located in front of the home echoes the styling of the home.
Working with a challenging narrow lakefront lot, MossCreek succeeded in creating a family vacation home that guarantees a "perfect summer at the lake!". Photos: Roger Wade
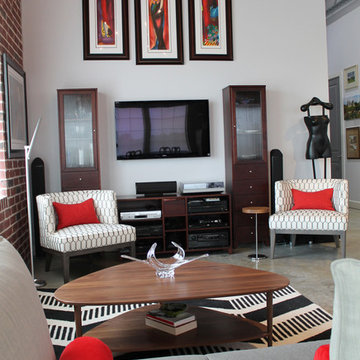
Clients wanted their new loft to have a modern feel that incorporated some of their existing pieces. We went with a classic color combo of black, white and red. With concrete floors and brick walls we wanted to warm up the space with a few walnut pieces throughout. With most lofts, space planning can be a challenge. We wanted enough seating without cluttering up the spatially challenged loft. We went with a very versatile sofa with removable/re-positionable backs to allow for larger gatherings in need of more seating. The dining area we equipped with a full bar cabinet, a sideboard for storage and ability to serve a buffet. Refinished antique table and chairs is the center of attention. We did two large matching chandeliers to enhance the 14 foot ceilings. Overall we kept the space open and functional.
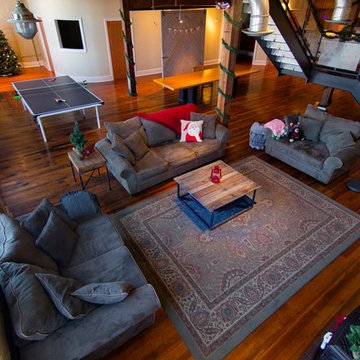
Example of a large mountain style loft-style medium tone wood floor and brown floor living room design in Orange County with white walls
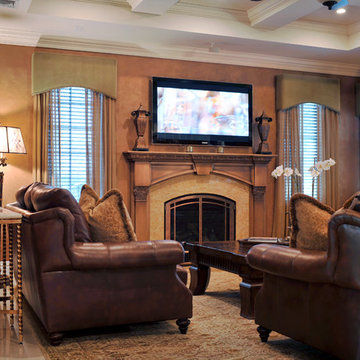
Beautiful and Comfortable Family Room.
Classic details with luxurious sofas and chairs.
This room is fabulous for families and entertaining.
Custom made mantle and drapery!
Ric Marder Imagery
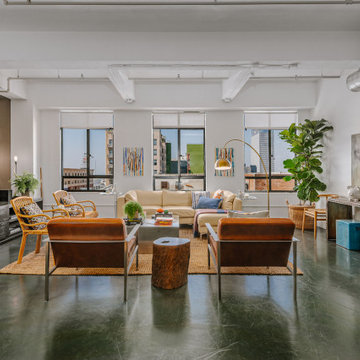
Inspiration for a large industrial loft-style concrete floor and gray floor living room remodel in Los Angeles with multicolored walls and a tv stand
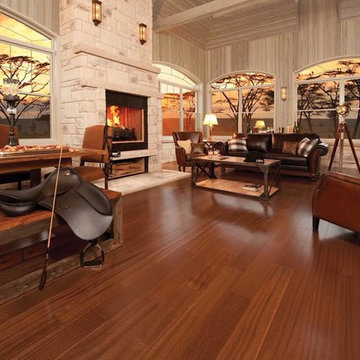
Example of a large arts and crafts formal and loft-style medium tone wood floor and brown floor living room design in Miami with beige walls, a standard fireplace and a stone fireplace
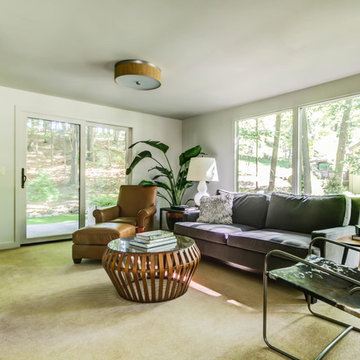
Inspiration for a large mid-century modern loft-style carpeted family room remodel in Grand Rapids with white walls, no fireplace and a wall-mounted tv
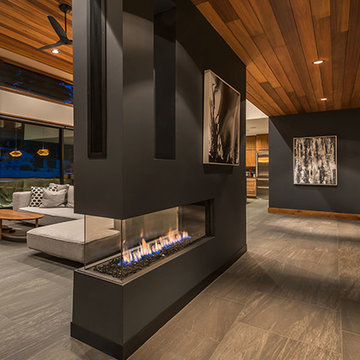
Modern Prefab house in California featuring the Lucius 140, a 3-Sided Peninsula style contemporary gas fireplace by Element 4. Beautiful high, cedar ceilings unify the space.
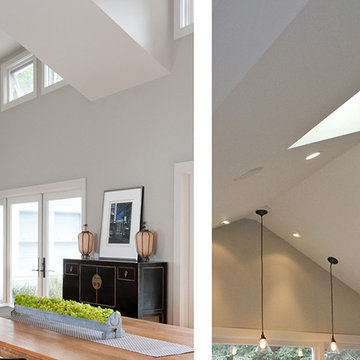
An existing mid-century ranch house is renovated and expanded to accommodate the client's preference for a modern style of living. The extent of the renovation included a reworked floor plan, new kitchen, a large, open great room with indoor/outdoor space and an expended and reconfigured bedroom wing. Newly vaulted ceilings with shed dormers bring substantial daylight into the living spaces of the home. The exterior of the home is reinterpreted as a modern take on the traditional farmhouse.
Interior Design: Lillie Design
Photographer: Caroline Johnson
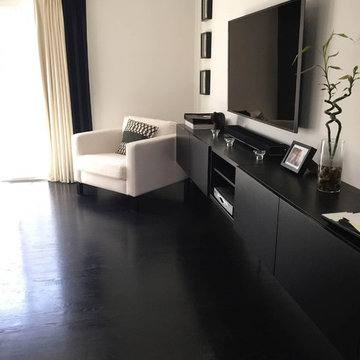
Living room - large contemporary formal and loft-style dark wood floor and black floor living room idea in Baltimore with white walls and a wall-mounted tv
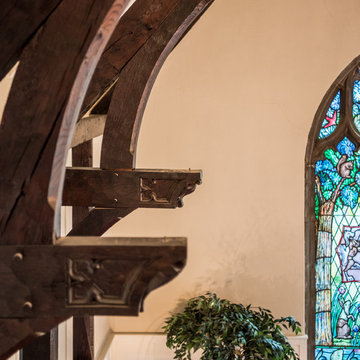
Angle Eye Photography
Large elegant loft-style dark wood floor family room photo in Philadelphia with gray walls
Large elegant loft-style dark wood floor family room photo in Philadelphia with gray walls
Large Loft-Style Living Space Ideas
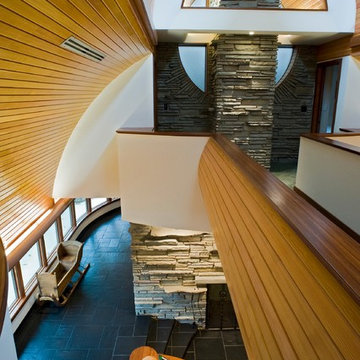
Bridge to Master Suite and Living Room below
John Herr Photography
Living room - large contemporary loft-style living room idea in DC Metro with white walls, a standard fireplace and a stone fireplace
Living room - large contemporary loft-style living room idea in DC Metro with white walls, a standard fireplace and a stone fireplace
9









