Large Modern Laundry Room Ideas
Refine by:
Budget
Sort by:Popular Today
101 - 120 of 757 photos
Item 1 of 5
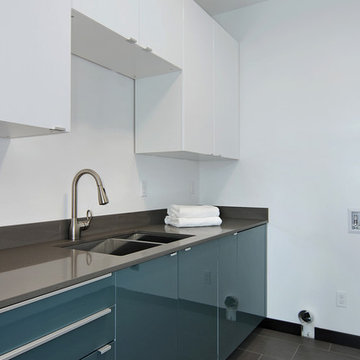
Laundry room with double sink, tile flooring, custom cabinetry, and discreet cabinet pulls.
Example of a large minimalist single-wall ceramic tile and gray floor dedicated laundry room design in Seattle with a double-bowl sink, flat-panel cabinets, white cabinets, quartz countertops, white walls and brown countertops
Example of a large minimalist single-wall ceramic tile and gray floor dedicated laundry room design in Seattle with a double-bowl sink, flat-panel cabinets, white cabinets, quartz countertops, white walls and brown countertops
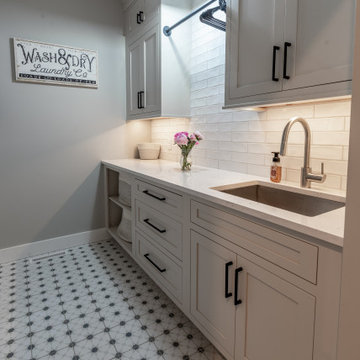
www.genevacabinet.com
Geneva Cabinet Company, Lake Geneva WI, It is very likely that function is the key motivator behind a bathroom makeover. It could be too small, dated, or just not working. Here we recreated the primary bath by borrowing space from an adjacent laundry room and hall bath. The new design delivers a spacious bathroom suite with the bonus of improved laundry storage.

This bright, sunny and open laundry room is clean and modern with wood planking backsplash, solid surface clean white countertops, maple cabinets with contrasting handles and coastal accent baskets and rugs.
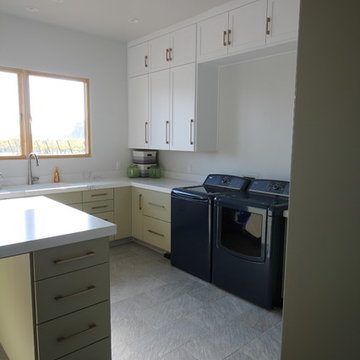
Large minimalist u-shaped porcelain tile dedicated laundry room photo in Sacramento with an undermount sink, shaker cabinets, green cabinets, quartz countertops, gray walls and a side-by-side washer/dryer
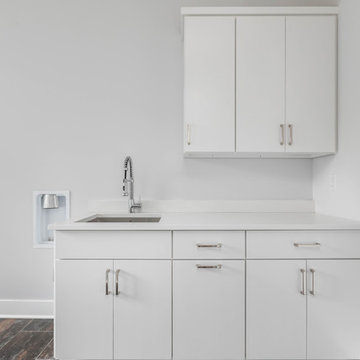
Example of a large minimalist galley porcelain tile and multicolored floor utility room design in Indianapolis with an undermount sink, flat-panel cabinets, white cabinets, quartzite countertops, white walls, a side-by-side washer/dryer and white countertops
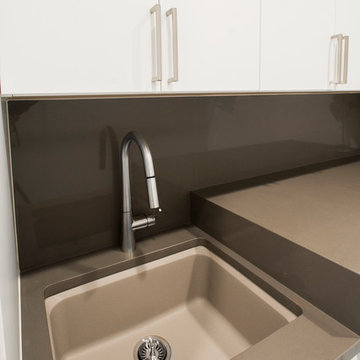
We gave this 1978 home a magnificent modern makeover that the homeowners love! Our designers were able to maintain the great architecture of this home but remove necessary walls, soffits and doors needed to open up the space.
In the living room, we opened up the bar by removing soffits and openings, to now seat 6. The original low brick hearth was replaced with a cool floating concrete hearth from floor to ceiling. The wall that once closed off the kitchen was demoed to 42" counter top height, so that it now opens up to the dining room and entry way. The coat closet opening that once opened up into the entry way was moved around the corner to open up in a less conspicuous place.
The secondary master suite used to have a small stand up shower and a tiny linen closet but now has a large double shower and a walk in closet, all while maintaining the space and sq. ft.in the bedroom. The powder bath off the entry was refinished, soffits removed and finished with a modern accent tile giving it an artistic modern touch
Design/Remodel by Hatfield Builders & Remodelers | Photography by Versatile Imaging
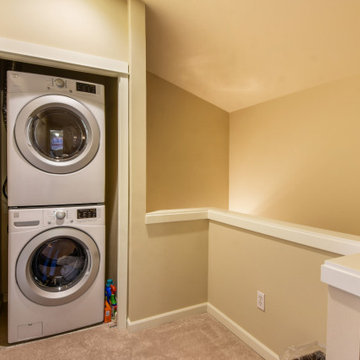
Closeted washer and dryer on the second floor of a large Seattle condo.
Laundry closet - large modern carpeted and beige floor laundry closet idea in Seattle with a stacked washer/dryer
Laundry closet - large modern carpeted and beige floor laundry closet idea in Seattle with a stacked washer/dryer
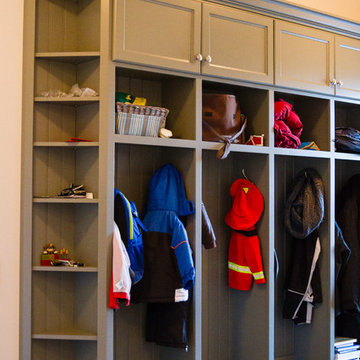
Lutography
Utility room - large modern galley ceramic tile utility room idea in Other with recessed-panel cabinets, gray cabinets, beige walls and a side-by-side washer/dryer
Utility room - large modern galley ceramic tile utility room idea in Other with recessed-panel cabinets, gray cabinets, beige walls and a side-by-side washer/dryer
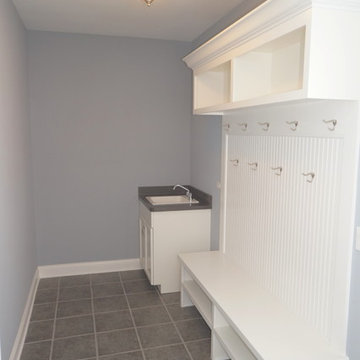
DJK Custom Homes
Utility room - large modern ceramic tile utility room idea in Chicago with gray walls and a side-by-side washer/dryer
Utility room - large modern ceramic tile utility room idea in Chicago with gray walls and a side-by-side washer/dryer
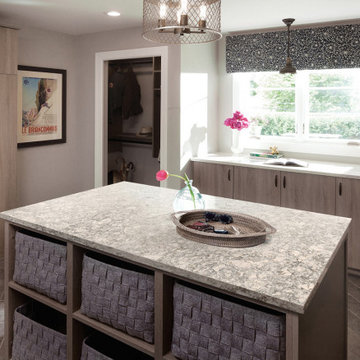
Laundry closet - large modern u-shaped laundry closet idea in Tampa with quartz countertops
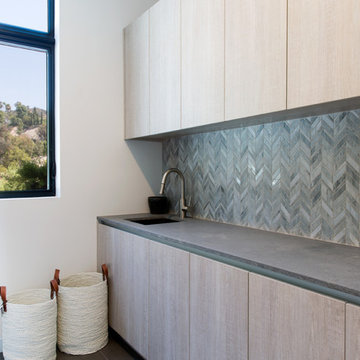
Dedicated laundry room - large modern galley ceramic tile and gray floor dedicated laundry room idea in Los Angeles with flat-panel cabinets, light wood cabinets, concrete countertops, gray walls, a side-by-side washer/dryer and gray countertops

Fun and functional utility room with added storage
Inspiration for a large modern porcelain tile and beige floor dedicated laundry room remodel in Dallas with a drop-in sink, shaker cabinets, dark wood cabinets, quartzite countertops, purple walls, a side-by-side washer/dryer and beige countertops
Inspiration for a large modern porcelain tile and beige floor dedicated laundry room remodel in Dallas with a drop-in sink, shaker cabinets, dark wood cabinets, quartzite countertops, purple walls, a side-by-side washer/dryer and beige countertops
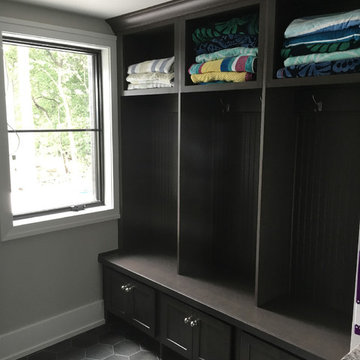
We are excited to share with you the finished photos of a lakehouse we were able to work alongside G.A. White Homes. This home primarily uses a subtle and neutral pallete with a lot of texture to keep the space visually interesting. This kitchen uses pops of navy on the perimeter cabinets, brass hardware, and floating shelves to give it a modern eclectic feel.
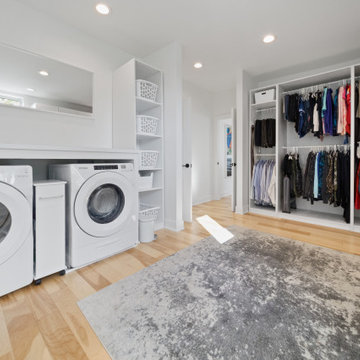
Large minimalist single-wall light wood floor laundry closet photo in Kansas City with white cabinets, white walls and a side-by-side washer/dryer
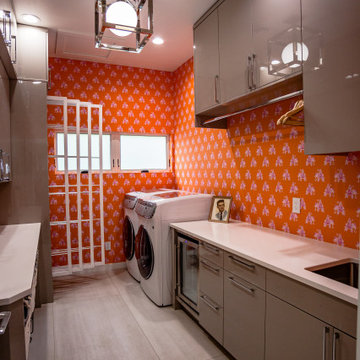
Large minimalist galley ceramic tile and white floor utility room photo in Other with a drop-in sink, flat-panel cabinets, gray cabinets, granite countertops, orange walls, a side-by-side washer/dryer and white countertops
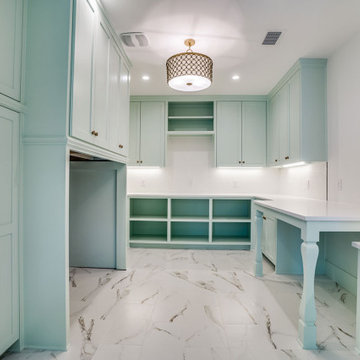
Large minimalist dedicated laundry room photo in Dallas with shaker cabinets
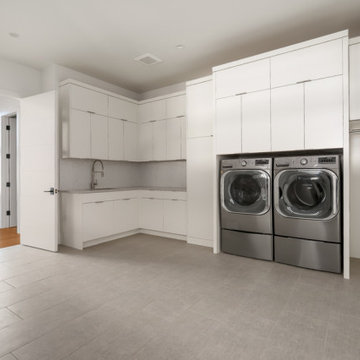
This new home in Highlands Ranch features modern-style cabinetry throughout, providing a sleek, cohesive design.
Crystal Cabinet Works, Inc: Celeste door style with Frosty White finish on MDF.
Design by Jennifer Rogers, BKC Kitchen and Bath, in partnership with Terracina Custom Homes.
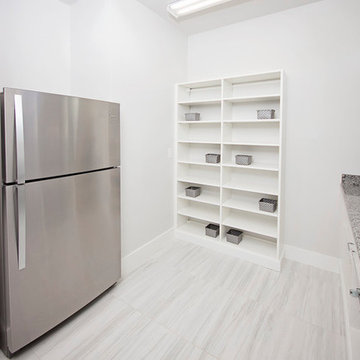
This hidden refrigerator allows extra storage for even food! The white and gray ceramic tile are accentuated by the gray speckled counter tops!
Large minimalist l-shaped marble floor dedicated laundry room photo in Miami with an undermount sink, flat-panel cabinets, white cabinets, granite countertops, white walls and a side-by-side washer/dryer
Large minimalist l-shaped marble floor dedicated laundry room photo in Miami with an undermount sink, flat-panel cabinets, white cabinets, granite countertops, white walls and a side-by-side washer/dryer
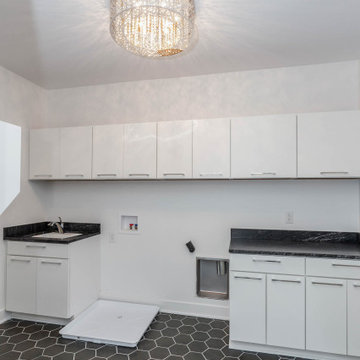
Laundry room
Example of a large minimalist u-shaped ceramic tile and black floor utility room design in Indianapolis with flat-panel cabinets, quartz countertops, white walls and black countertops
Example of a large minimalist u-shaped ceramic tile and black floor utility room design in Indianapolis with flat-panel cabinets, quartz countertops, white walls and black countertops
Large Modern Laundry Room Ideas

A mixed use mud room featuring open lockers, bright geometric tile and built in closets.
Example of a large minimalist u-shaped ceramic tile and gray floor utility room design in Seattle with an undermount sink, flat-panel cabinets, gray cabinets, quartz countertops, gray backsplash, ceramic backsplash, multicolored walls, a side-by-side washer/dryer and white countertops
Example of a large minimalist u-shaped ceramic tile and gray floor utility room design in Seattle with an undermount sink, flat-panel cabinets, gray cabinets, quartz countertops, gray backsplash, ceramic backsplash, multicolored walls, a side-by-side washer/dryer and white countertops
6





