Large Slate Floor Laundry Room Ideas
Refine by:
Budget
Sort by:Popular Today
61 - 80 of 254 photos
Item 1 of 3
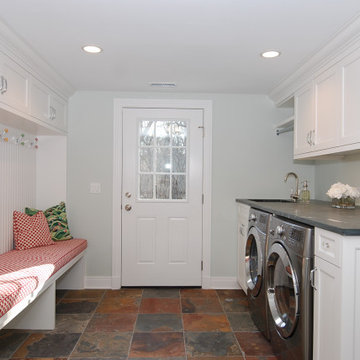
Inspiration for a large transitional slate floor and multicolored floor dedicated laundry room remodel in Chicago with an undermount sink, recessed-panel cabinets, white cabinets, granite countertops, white walls, a side-by-side washer/dryer and gray countertops

Example of a large trendy single-wall slate floor and multicolored floor dedicated laundry room design in New York with an undermount sink, recessed-panel cabinets, gray cabinets, marble countertops, beige walls, a side-by-side washer/dryer and brown countertops
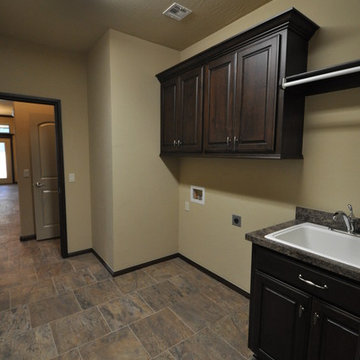
Inspiration for a large timeless single-wall slate floor dedicated laundry room remodel in Oklahoma City with a single-bowl sink, raised-panel cabinets, dark wood cabinets, laminate countertops, beige walls and a side-by-side washer/dryer
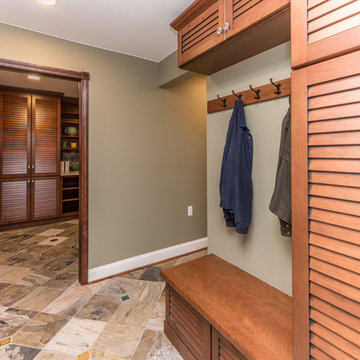
This Craftsman Style laundry room is complete with Shaw farmhouse sink, oil rubbed bronze finishes, open storage for Longaberger basket collection, natural slate, and Pewabic tile backsplash and floor inserts.
Architect: Zimmerman Designs
General Contractor: Stella Contracting
Photo Credit: The Front Door Real Estate Photography
Cabinetry: Pinnacle Cabinet Co.
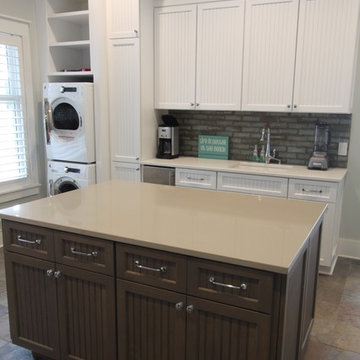
Dedicated laundry room - large transitional u-shaped slate floor and multicolored floor dedicated laundry room idea in Grand Rapids with an undermount sink, shaker cabinets, white cabinets, quartz countertops, gray walls and a stacked washer/dryer
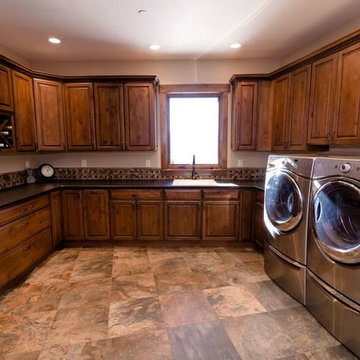
Builder | Sawtooth Mountain Builders
Photography | Jon Kohlwey
Designer | Tara Bender
Starmark Cabinetry
Inspiration for a large rustic u-shaped slate floor utility room remodel in Denver with a drop-in sink, raised-panel cabinets, medium tone wood cabinets, granite countertops, beige walls and a side-by-side washer/dryer
Inspiration for a large rustic u-shaped slate floor utility room remodel in Denver with a drop-in sink, raised-panel cabinets, medium tone wood cabinets, granite countertops, beige walls and a side-by-side washer/dryer
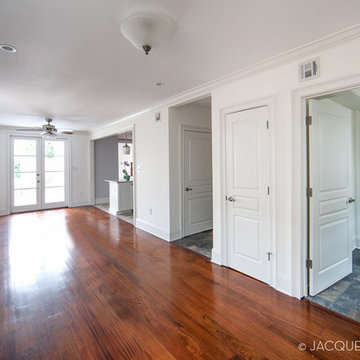
Jacqueline Marque Photography
Inspiration for a large transitional slate floor utility room remodel in New Orleans with an utility sink and white walls
Inspiration for a large transitional slate floor utility room remodel in New Orleans with an utility sink and white walls
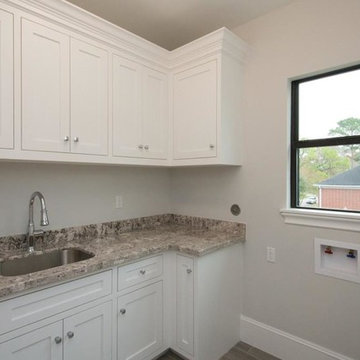
Gorgeously Built by Tommy Cashiola Construction Company in Bellaire, Houston, Texas. Designed by Purser Architectural, Inc.
Example of a large trendy l-shaped slate floor and gray floor utility room design in Houston with a drop-in sink, shaker cabinets, white cabinets, granite countertops, gray walls, a side-by-side washer/dryer and gray countertops
Example of a large trendy l-shaped slate floor and gray floor utility room design in Houston with a drop-in sink, shaker cabinets, white cabinets, granite countertops, gray walls, a side-by-side washer/dryer and gray countertops

Laundry room with subway tiles, concrete countertop, sink, and washer and dryer side by side.
Photographer: Rob Karosis
Large cottage l-shaped slate floor and black floor utility room photo in New York with shaker cabinets, white cabinets, white walls, a side-by-side washer/dryer, black countertops and an undermount sink
Large cottage l-shaped slate floor and black floor utility room photo in New York with shaker cabinets, white cabinets, white walls, a side-by-side washer/dryer, black countertops and an undermount sink
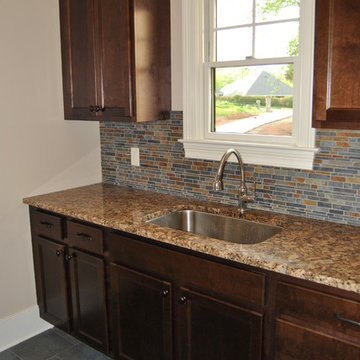
WoodPointe - Residential Contractor / Architect
Example of a large classic single-wall slate floor and gray floor laundry room design in Other with an undermount sink, recessed-panel cabinets, dark wood cabinets, granite countertops, beige walls and beige countertops
Example of a large classic single-wall slate floor and gray floor laundry room design in Other with an undermount sink, recessed-panel cabinets, dark wood cabinets, granite countertops, beige walls and beige countertops
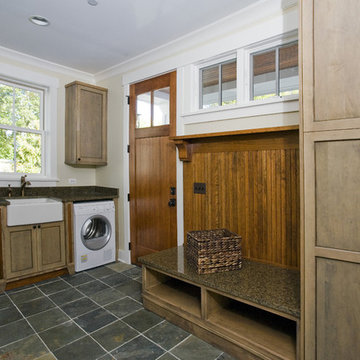
Photo by Linda Oyama-Bryan
Inspiration for a large craftsman slate floor and multicolored floor laundry room remodel in Chicago with beige walls
Inspiration for a large craftsman slate floor and multicolored floor laundry room remodel in Chicago with beige walls

The best of the present and past merge in this distinctive new design inspired by two classic all-American architectural styles. The roomy main floor includes a spacious living room, well-planned kitchen and dining area, large (15- by 15-foot) library and a handy mud room perfect for family living. Upstairs three family bedrooms await. The lower level features a family room, large home theater, billiards area and an exercise
room.

Large farmhouse galley slate floor and gray floor dedicated laundry room photo in Salt Lake City with an undermount sink, flat-panel cabinets, beige cabinets, granite countertops, white walls, a stacked washer/dryer and gray countertops
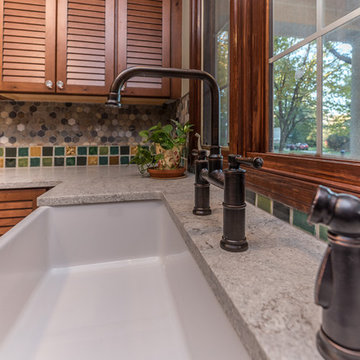
This Craftsman Style laundry room is complete with Shaw farmhouse sink, oil rubbed bronze finishes, open storage for Longaberger basket collection, natural slate, and Pewabic tile backsplash and floor inserts.
Architect: Zimmerman Designs
General Contractor: Stella Contracting
Photo Credit: The Front Door Real Estate Photography
Cabinetry: Pinnacle Cabinet Co.
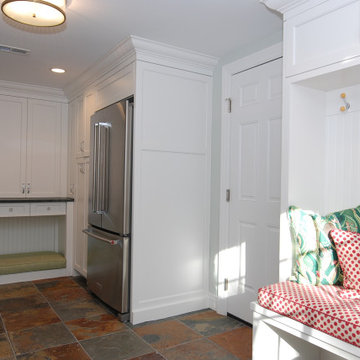
Example of a large transitional slate floor and multicolored floor dedicated laundry room design in Chicago with an undermount sink, recessed-panel cabinets, white cabinets, granite countertops, white walls, a side-by-side washer/dryer and gray countertops

Free ebook, Creating the Ideal Kitchen. DOWNLOAD NOW
Working with this Glen Ellyn client was so much fun the first time around, we were thrilled when they called to say they were considering moving across town and might need some help with a bit of design work at the new house.
The kitchen in the new house had been recently renovated, but it was not exactly what they wanted. What started out as a few tweaks led to a pretty big overhaul of the kitchen, mudroom and laundry room. Luckily, we were able to use re-purpose the old kitchen cabinetry and custom island in the remodeling of the new laundry room — win-win!
As parents of two young girls, it was important for the homeowners to have a spot to store equipment, coats and all the “behind the scenes” necessities away from the main part of the house which is a large open floor plan. The existing basement mudroom and laundry room had great bones and both rooms were very large.
To make the space more livable and comfortable, we laid slate tile on the floor and added a built-in desk area, coat/boot area and some additional tall storage. We also reworked the staircase, added a new stair runner, gave a facelift to the walk-in closet at the foot of the stairs, and built a coat closet. The end result is a multi-functional, large comfortable room to come home to!
Just beyond the mudroom is the new laundry room where we re-used the cabinets and island from the original kitchen. The new laundry room also features a small powder room that used to be just a toilet in the middle of the room.
You can see the island from the old kitchen that has been repurposed for a laundry folding table. The other countertops are maple butcherblock, and the gold accents from the other rooms are carried through into this room. We were also excited to unearth an existing window and bring some light into the room.
Designed by: Susan Klimala, CKD, CBD
Photography by: Michael Alan Kaskel
For more information on kitchen and bath design ideas go to: www.kitchenstudio-ge.com
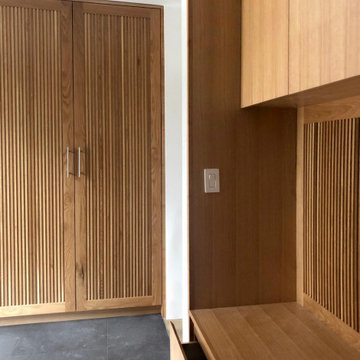
custom millwork for modern mudroom in long island residence
Inspiration for a large cottage slate floor and gray floor utility room remodel in New York with medium tone wood cabinets, wood countertops and white walls
Inspiration for a large cottage slate floor and gray floor utility room remodel in New York with medium tone wood cabinets, wood countertops and white walls

Large cottage galley slate floor and gray floor dedicated laundry room photo in Salt Lake City with granite countertops, a side-by-side washer/dryer, gray countertops, recessed-panel cabinets, gray cabinets and gray walls
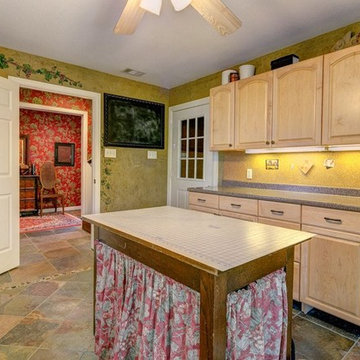
Large transitional galley slate floor utility room photo in Dallas with a double-bowl sink, raised-panel cabinets, light wood cabinets, laminate countertops, green walls and a side-by-side washer/dryer
Large Slate Floor Laundry Room Ideas
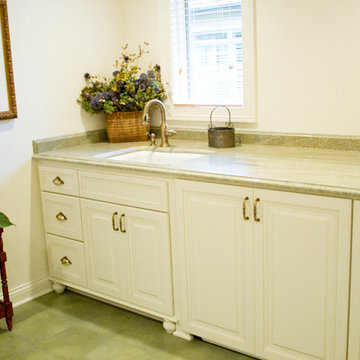
Julie Connell
Utility room - large traditional single-wall slate floor utility room idea in Other with an undermount sink, recessed-panel cabinets, white cabinets, granite countertops and beige walls
Utility room - large traditional single-wall slate floor utility room idea in Other with an undermount sink, recessed-panel cabinets, white cabinets, granite countertops and beige walls
4





