Large Transitional Closet Ideas
Refine by:
Budget
Sort by:Popular Today
101 - 120 of 3,871 photos
Item 1 of 3
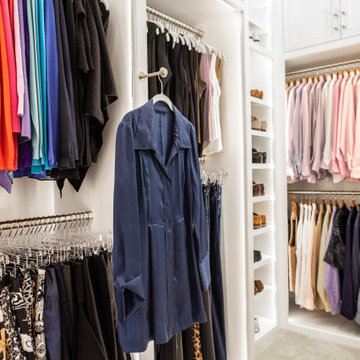
Large white walk in his and her master closet. Mirrored doors help reflect the space. Large glass inset doors showcase shoes and handbags. Several built-in dressers for extra storage.
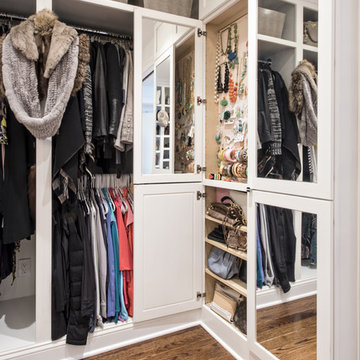
Architecture and Construction by Rock Paper Hammer.
Interior Design by Lindsay Habeeb.
Photography by Andrew Hyslop.
Inspiration for a large transitional women's medium tone wood floor dressing room remodel in Louisville with recessed-panel cabinets and white cabinets
Inspiration for a large transitional women's medium tone wood floor dressing room remodel in Louisville with recessed-panel cabinets and white cabinets
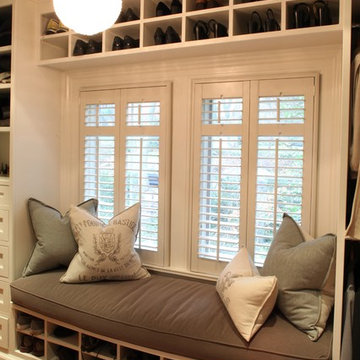
Photography by Peter Morehand
Inspiration for a large transitional gender-neutral medium tone wood floor walk-in closet remodel in New York with white cabinets
Inspiration for a large transitional gender-neutral medium tone wood floor walk-in closet remodel in New York with white cabinets
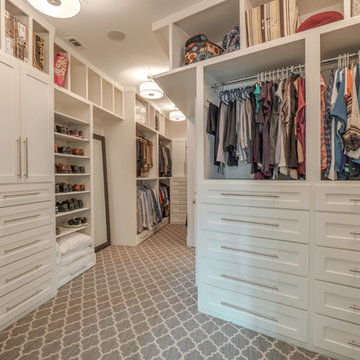
An exercise in compromise between husband and wife clients, this two story addition is representative of a Soft Cozy Craftsman style. Incorporating clean welcoming accents with warmth and attention to hand-made woodwork, this home brings an updated style to an old favorite! The home features custom furniture in natural stains, hand-made by the client, as well as upholstery by Ethan Allen, and hand-made porcelain tile in the wet areas of the home.
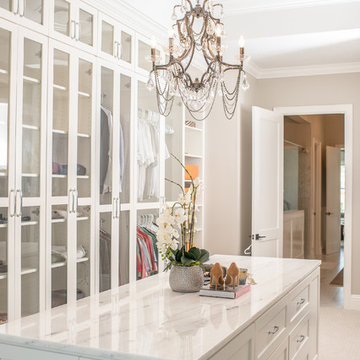
Inspiration for a large transitional gender-neutral carpeted and beige floor walk-in closet remodel in Orlando with glass-front cabinets and white cabinets
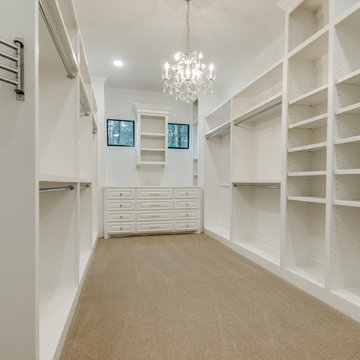
Walk-in closet - large transitional women's carpeted and beige floor walk-in closet idea in Houston with raised-panel cabinets and white cabinets
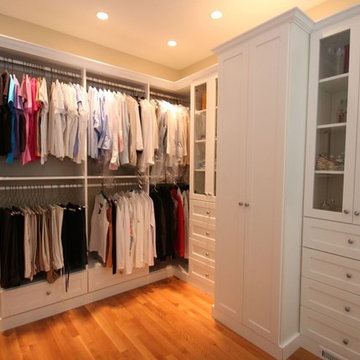
Inspiration for a large transitional gender-neutral medium tone wood floor and brown floor walk-in closet remodel in New York with shaker cabinets and white cabinets
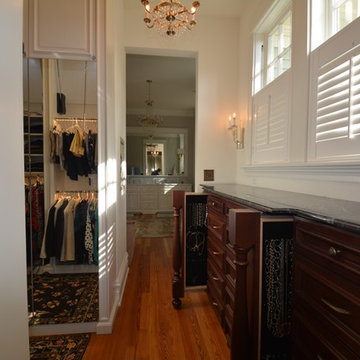
Custom built in dressing room
Dressing room - large transitional gender-neutral light wood floor dressing room idea in Tampa with recessed-panel cabinets and dark wood cabinets
Dressing room - large transitional gender-neutral light wood floor dressing room idea in Tampa with recessed-panel cabinets and dark wood cabinets
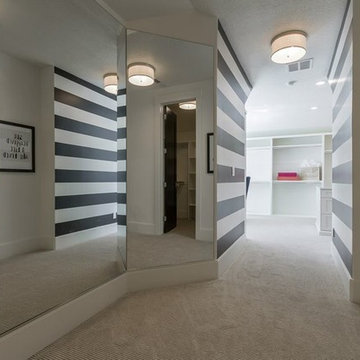
Closed entry with mirrored wall and striped accent wall by Osmond Designs.
Large transitional gender-neutral light wood floor and beige floor walk-in closet photo in Salt Lake City with shaker cabinets and white cabinets
Large transitional gender-neutral light wood floor and beige floor walk-in closet photo in Salt Lake City with shaker cabinets and white cabinets
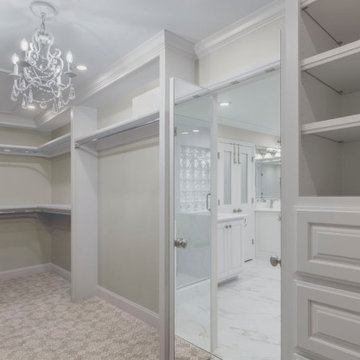
For this truly custom part of the project, our team wanted to give the clients specifically what they wanted – a complete “glam closet,” including a glitzy chandelier, specialty carpet, and boutique-style hanging wardrobes. Our design incorporated each of these items, along with custom LED lighting, stainless-steel rods, adjustable open shelving, and plenty of stacked drawers.
Final photos by www.impressia.net
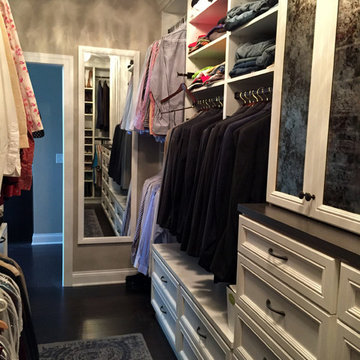
Beautiful master walk-in closet! Belissima white finish, with printed glass.
Large transitional gender-neutral dark wood floor walk-in closet photo in Minneapolis with raised-panel cabinets and white cabinets
Large transitional gender-neutral dark wood floor walk-in closet photo in Minneapolis with raised-panel cabinets and white cabinets
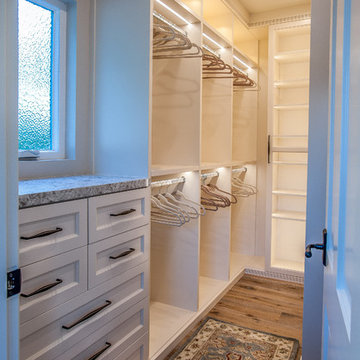
An update that kept the charm of the historic house. Den was turned into an expanded master suite with fireplace, and en suite spa level luxurious bathroom - his and her custom closets added.
Kitchen was expanded to a large eat in space, ceiling treatments and bay window built-in bench. custom through out with sweeping views of the lake.
Entire house and all rooms/bathrooms remodeled and updated
Before and Afters are a must see!!
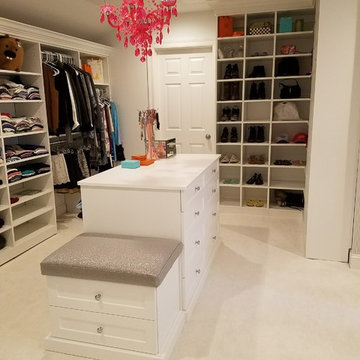
Example of a large transitional gender-neutral carpeted and white floor dressing room design in New York with open cabinets and white cabinets
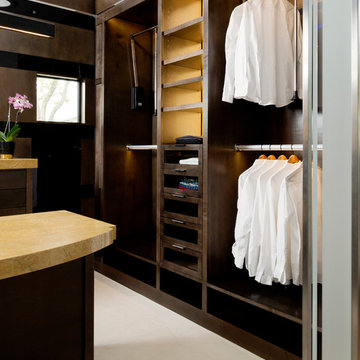
Walk-in closet - large transitional gender-neutral porcelain tile walk-in closet idea in Houston with flat-panel cabinets and dark wood cabinets
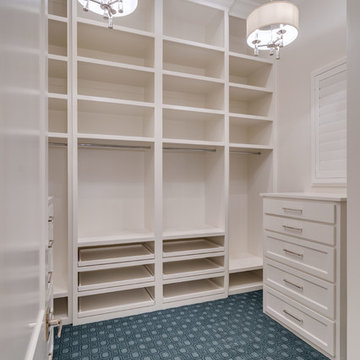
Example of a large transitional gender-neutral carpeted and blue floor walk-in closet design in Dallas with recessed-panel cabinets and white cabinets
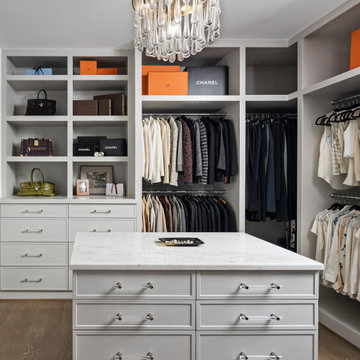
Her closet is an intimate space that reflects the style and sophistication of our client. With plenty of drawer storage, this wrap around closet has ample space for shoes and clothes alike. A window provides natural lighting while the chandelier gives that extra glamour to create a finished look.
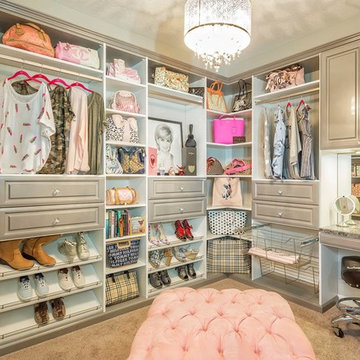
Example of a large transitional women's carpeted and brown floor walk-in closet design in New York with beige cabinets and raised-panel cabinets
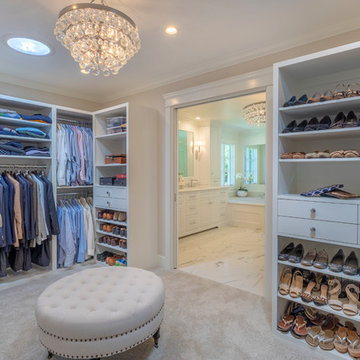
Our clients were living with outdated, dark bathrooms in their newly purchased Falling Star home. The dull palette of warm neutrals did not reflect the couple’s East Coast traditional style. They noticed several renovation projects by JRP in the neighborhood. The professionalism and the process impressed them. After receiving a Pardon Our Dust courtesy letter from JRP, the couple decided to call for a consultation. Their wish list was clear. They wanted the Falling Star design to be light, airy, and white. It had to reflect their East Coast roots. Working with the original footprint, JRP completely transformed the space, creating a tranquil primary suite rich with traditional detail. The result is an effusive celebration of classic style.
Now, the radiant rooms glow. To enlarge the primary closet, the JRP team removed a cluttered storage area. Inside, a separate dressing space is finished with upgraded storage and refined built-in cabinetry with recessed panels. Pops of glam such as Robert Abbey glass chandeliers and brilliant bits of chrome are moored by traditional elements like crown molding, porcelain tiles, and a quartz-clad drop-in soaking tub. Large windows in the primary bath and funnel skylights in the closet harness the natural light to stunning effect, sweeping the rooms with the cool feeling of fresh air. The “Sail Cloth” white paint adds soft depth to the uncomplicated elegance of both rooms.
PROJECT DETAILS:
• Style: Transitional
• Countertops: Vadara Quartz – Calacatta Dorado
• Cabinets: DeWils Recessed-panel, painted white
• Hardware/Plumbing Fixture Finish: Chrome
• Lighting Fixtures:
Master Closet: Skylight Sun Tunnel
Master Bath: Robert Abbey, Glass Chandelier
• Flooring:
Floor: Calacatta Dorado Porcelain Tiles w/Accent
• Tile/Backsplash: Shower Surround: Ceramic Blanc/Crackle
• Paint Colors:
Master Bath & Closet: Dunn Edwards Sail Cloth
Hall Bath: Benjamin Moore Ballet White
• Other Details: Drop-in soaking Tub
Photographer: J.R. Maddox
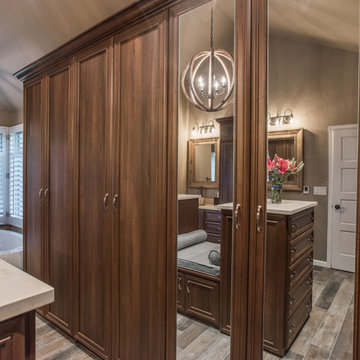
"When I first visited the client's house, and before seeing the space, I sat down with my clients to understand their needs. They told me they were getting ready to remodel their bathroom and master closet, and they wanted to get some ideas on how to make their closet better. The told me they wanted to figure out the closet before they did anything, so they presented their ideas to me, which included building walls in the space to create a larger master closet. I couldn't visual what they were explaining, so we went to the space. As soon as I got in the space, it was clear to me that we didn't need to build walls, we just needed to have the current closets torn out and replaced with wardrobes, create some shelving space for shoes and build an island with drawers in a bench. When I proposed that solution, they both looked at me with big smiles on their faces and said, 'That is the best idea we've heard, let's do it', then they asked me if I could design the vanity as well.
"I used 3/4" Melamine, Italian walnut, and Donatello thermofoil. The client provided their own countertops." - Leslie Klinck, Designer
Large Transitional Closet Ideas
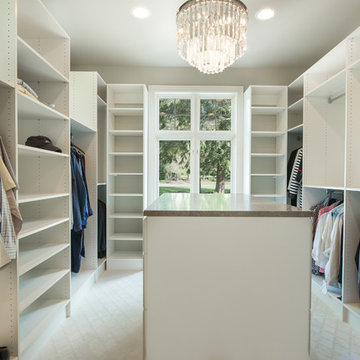
Inspiration for a large transitional gender-neutral carpeted and white floor walk-in closet remodel in Seattle with open cabinets and white cabinets
6





