Large Tropical Kitchen Ideas
Refine by:
Budget
Sort by:Popular Today
161 - 180 of 713 photos
Item 1 of 4
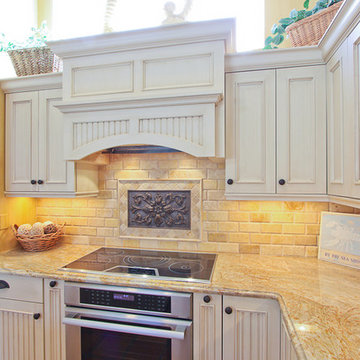
This Southwest Florida kitchen remodel features custom Dura Supreme Cabinetry shown in a Vintage Panel door style in “antique white” paint with an Espresso Glaze finish. A wall of kitchen cabinets surrounds a concealed refrigerator and dishwasher for a more seamless look. The striking countertops are finished with a 3 cm polished Nacarado granite—also used on the small, but functional island in the middle of the kitchen. The backsplash is a stunning Sienna Tumbled Stone and includes a 12 x 20 antique bronze mural that acts as a lovely focal point to the kitchen.
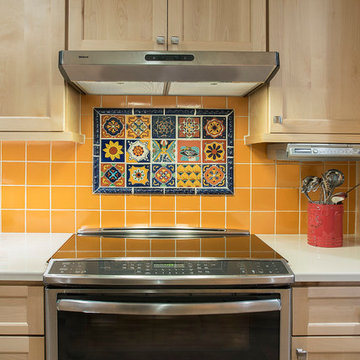
Kitchen - large tropical galley vinyl floor kitchen idea in Milwaukee with an undermount sink, shaker cabinets, light wood cabinets, quartz countertops, terra-cotta backsplash, stainless steel appliances and no island
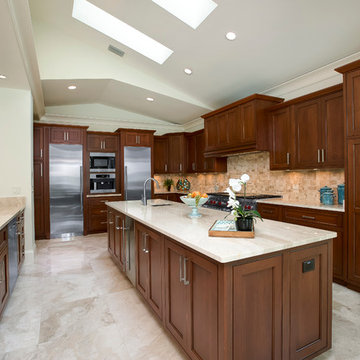
Private, single-family residence. Custom designed by Lotus Architecture, Inc. of Naples, FL. Visit our website to view all of our exquisite custom homes of SWFL.
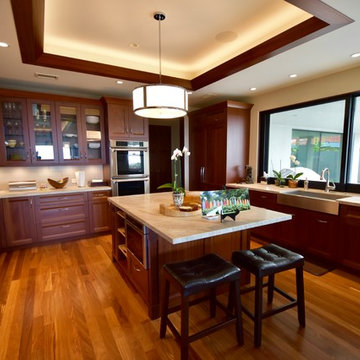
Speakers in the ceiling allow for music to be played from many different music sources
Photos by - Control Freaks Hawaii
Large island style u-shaped medium tone wood floor open concept kitchen photo in Hawaii with a single-bowl sink, recessed-panel cabinets, dark wood cabinets, marble countertops, beige backsplash, ceramic backsplash, stainless steel appliances and an island
Large island style u-shaped medium tone wood floor open concept kitchen photo in Hawaii with a single-bowl sink, recessed-panel cabinets, dark wood cabinets, marble countertops, beige backsplash, ceramic backsplash, stainless steel appliances and an island
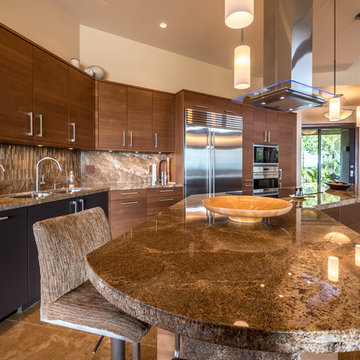
Photography: Multicopter Maui
Example of a large island style single-wall limestone floor and beige floor open concept kitchen design in Hawaii with an undermount sink, flat-panel cabinets, brown cabinets, granite countertops, multicolored backsplash, glass tile backsplash, stainless steel appliances, an island and multicolored countertops
Example of a large island style single-wall limestone floor and beige floor open concept kitchen design in Hawaii with an undermount sink, flat-panel cabinets, brown cabinets, granite countertops, multicolored backsplash, glass tile backsplash, stainless steel appliances, an island and multicolored countertops
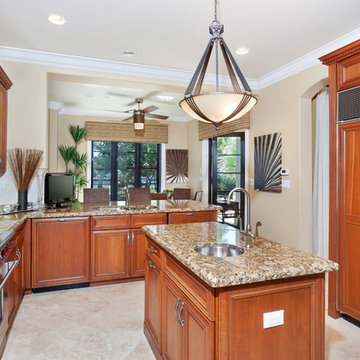
Inspiration for a large tropical l-shaped marble floor and beige floor eat-in kitchen remodel in Miami with a drop-in sink, recessed-panel cabinets, medium tone wood cabinets, granite countertops, beige backsplash, stone tile backsplash, stainless steel appliances, an island and multicolored countertops
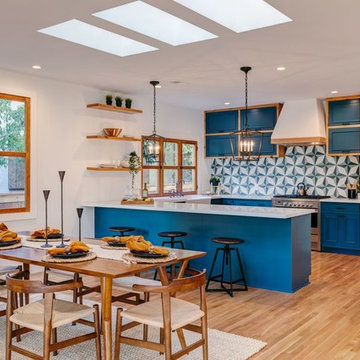
Candy
Open concept kitchen - large tropical single-wall medium tone wood floor and brown floor open concept kitchen idea in Los Angeles with a double-bowl sink, recessed-panel cabinets, medium tone wood cabinets, granite countertops, multicolored backsplash, porcelain backsplash, stainless steel appliances, an island and white countertops
Open concept kitchen - large tropical single-wall medium tone wood floor and brown floor open concept kitchen idea in Los Angeles with a double-bowl sink, recessed-panel cabinets, medium tone wood cabinets, granite countertops, multicolored backsplash, porcelain backsplash, stainless steel appliances, an island and white countertops
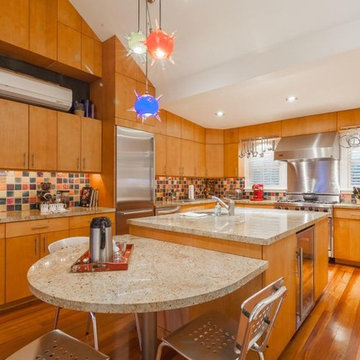
A view of the kitchen with large center island and lower seating area. The cabinet have flat-front honey-stained maple doors with stainless steel pulls. The countertops are sand-colored granite and the backsplash is composed of multi-colored arts and craft glazed tile.
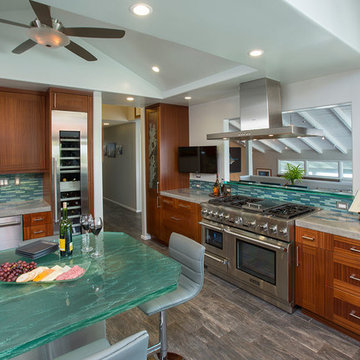
Eat-in kitchen - large tropical porcelain tile eat-in kitchen idea in Hawaii with an undermount sink, shaker cabinets, medium tone wood cabinets, concrete countertops, blue backsplash, glass tile backsplash, stainless steel appliances and no island
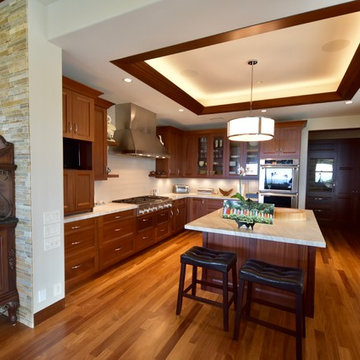
Speakers in the ceiling allow for music to be played from many different music sources
Photos by - Control Freaks Hawaii
Open concept kitchen - large tropical u-shaped medium tone wood floor open concept kitchen idea in Hawaii with a single-bowl sink, recessed-panel cabinets, dark wood cabinets, marble countertops, beige backsplash, ceramic backsplash, stainless steel appliances and an island
Open concept kitchen - large tropical u-shaped medium tone wood floor open concept kitchen idea in Hawaii with a single-bowl sink, recessed-panel cabinets, dark wood cabinets, marble countertops, beige backsplash, ceramic backsplash, stainless steel appliances and an island
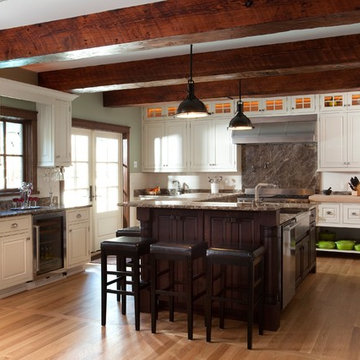
DURASUPREME DESIGNER INSET ANTIQUE WHITE CHAPEL HILL CLASSIC W/TOP SLAB DRAWERS & EXPOSED BRUSH NICKLE BARREL HINGES.
ISLAND: DURASUPREME DESIGNER FULL OVERLAY CHAPEL HILL CLASSIC FULL OVERLAY LYPTUS HEIRLOOM C W/TOP SLAB DRAWERS, EMPADOR DARK MARBLE TOPS. eXPOSED BEAM & HARDWOOD FLOORS, CUSTOM RANGE HOOD IN STAINLESS.
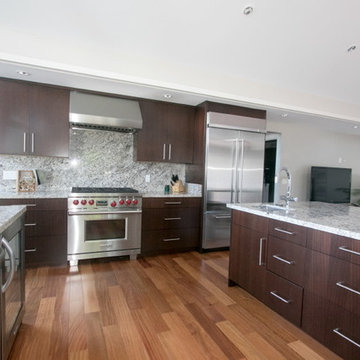
D Evans
Large island style l-shaped medium tone wood floor open concept kitchen photo in Hawaii with an undermount sink, flat-panel cabinets, dark wood cabinets, granite countertops, gray backsplash, stone slab backsplash, stainless steel appliances and an island
Large island style l-shaped medium tone wood floor open concept kitchen photo in Hawaii with an undermount sink, flat-panel cabinets, dark wood cabinets, granite countertops, gray backsplash, stone slab backsplash, stainless steel appliances and an island
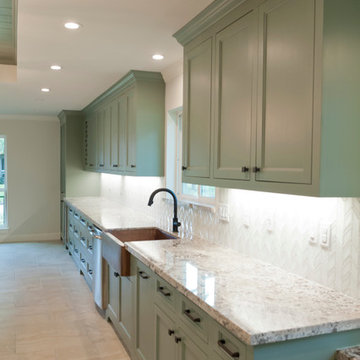
Photos by Curtis Lawson
Inspiration for a large tropical galley porcelain tile kitchen remodel in Houston with a farmhouse sink, recessed-panel cabinets, green cabinets, granite countertops, white backsplash, glass tile backsplash, stainless steel appliances and an island
Inspiration for a large tropical galley porcelain tile kitchen remodel in Houston with a farmhouse sink, recessed-panel cabinets, green cabinets, granite countertops, white backsplash, glass tile backsplash, stainless steel appliances and an island
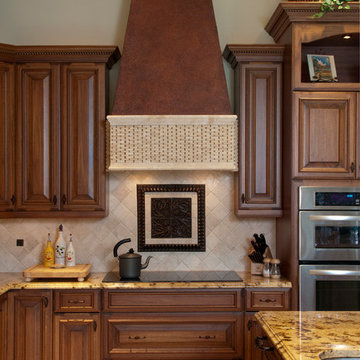
In less than 90 days after work began, a dated kitchen is brought back to life with current trends and technologies, along with a neutral color palette.
Introduced to Progressive Design Build from a trusted referral, Mike and Holly approached their kitchen remodel with some trepidation. They had interviewed several contractors who were unsuccessful at solving key traffic flow issues around an island cabinet they wanted—until they met Progressive.
As restaurant owners, the husband and wife team were very familiar with remodeling contractors, having renovated many restaurants in the past. Design/build remodeling, however, was new to them. After learning more about the benefits of working with a design/build firm, Mike and Holly met with Progressive’s certified kitchen and bath designer, Betty Appleby. They understood immediately the value of teaming up with design and construction professionals early in the process.
Mike and Holly had done a lot of their own research and were clear about what they wanted. They had visions of an island cabinet being more usable and accessible. Progressive Design Build brought that vision to life.
While the project was under construction, the homeowners avoided the noise and dust by taking frequent trips to Europe and New York, trusting the entire remodeling project to Progressive Design Build. When they returned, all aspects of their functional and stylistic design needs were met.
Details of the finished project include a faux finish copper range hood, custom cabinetry, new stainless steel appliances, granite countertops, a new wet bar adjacent to the kitchen, and porcelain tile flooring throughout. The refrigerator was disguised using custom cabinet appliance panels, effectively integrating it with the cabinetry wall for a unified look.
This project was completed on time and on budget. As a result, the homeowners hired Progressive Design Build to complete two more home remodeling projects for them.
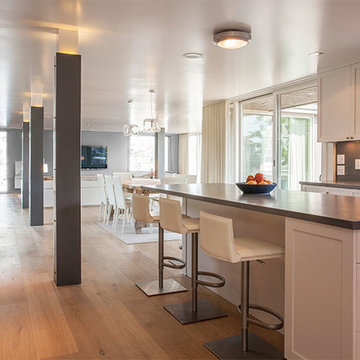
This 1980’s beach house was recently renovated and decorated for a young NYC family. While keeping the spirit of the low slung design of the existing house, mostly on the front elevation, the interior and rear elevation was totally transformed to meet the today requirements.
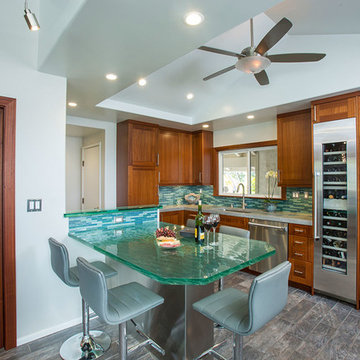
Eat-in kitchen - large tropical porcelain tile eat-in kitchen idea in Hawaii with an undermount sink, shaker cabinets, medium tone wood cabinets, glass countertops, glass tile backsplash, stainless steel appliances, no island and blue backsplash
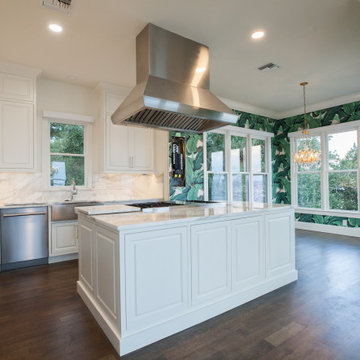
This classic Townhome is situated right on the Bay with stunning views. This completely new design and remodel is going to be absolutely fabulous! The clients have an impeccable eye for design and it has been our privilege to bring their vision to reality.
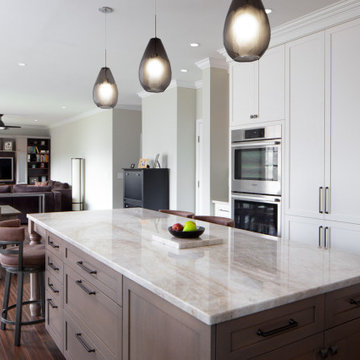
This expanisve transitional style kitchen invites the whole family into the heart of the home. The bar seating allows for closer engagement while cooking in the kitchen while the additional island is fantasitc additional storage/workspace. The two accenting glass cabinet door display cases create an opennes and allows for highlighting glasses or special china. The quarter sawn oak island effortless ties the ajoining entertainment center together to form one massive great room complete for the family!
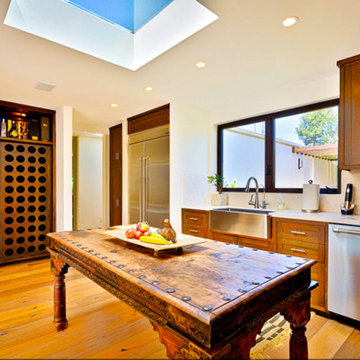
Enclosed kitchen - large tropical u-shaped light wood floor and beige floor enclosed kitchen idea in Los Angeles with a farmhouse sink, shaker cabinets, dark wood cabinets, marble countertops, beige backsplash, stone tile backsplash, stainless steel appliances and an island
Large Tropical Kitchen Ideas
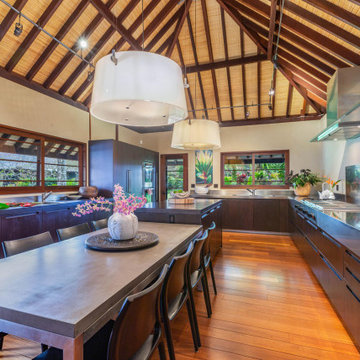
Modern Balinese design for kitchen and family room with one of a kind hand carved furniture and custom upholstery and original artwork.
Example of a large island style kitchen design in Hawaii
Example of a large island style kitchen design in Hawaii
9





