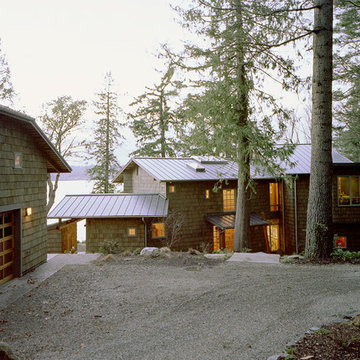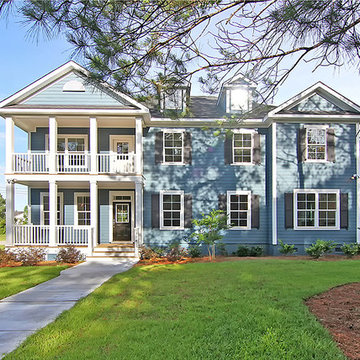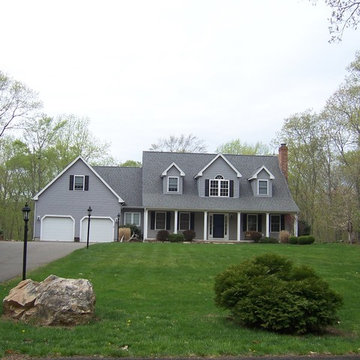Large Vinyl Exterior Home Ideas
Refine by:
Budget
Sort by:Popular Today
41 - 60 of 6,346 photos
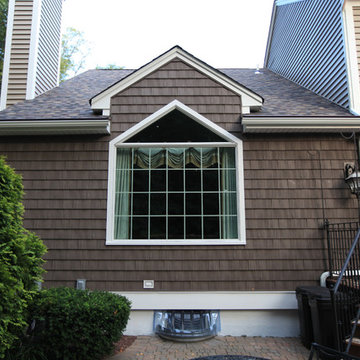
6" Azek Corner Post, Skirt Board, Freeze board trimming, triming around window, trim around Garage Doors all Azek, hidden vent white soffit, PVC coated Fascia capping and Rake Boards. Siding is CertainTeed/Monogram Double 5" Clapboard, Colors Light Maple and Natural Clay. CertainTeed, Double 7" straight edge Rough-Split Shake, Color Sable Brown. Copper Roof Standard Seaming. Entry Door, Jeld-Wen Aurora Series, Custom Archway build on site.
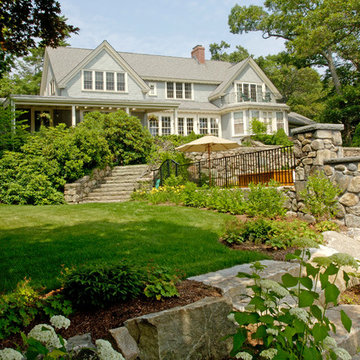
After decades of drastic alterations, and demolition of the second and third story, this grand estate was reduced to a pink Bermuda style ranch house. The current owners returned it to a suggestion of its original state. Beamed ceilings, working fireplace, period woodwork and historic finishes draw out the dignity of its past, and make them part of life in his century. The main house overlooks terraced yards, stonewalls and a landscaped pool area. The formal interiors frame sweeping views of treetops and seascapes.
Contractor: Precision Carpentry
Photographer: Dan Gair/ Blind Dog Photo INC.
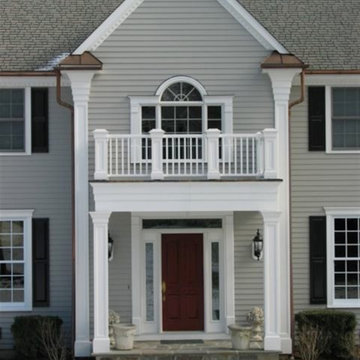
Example of a large classic gray two-story vinyl exterior home design in New York with a shingle roof

Large arts and crafts gray two-story vinyl house exterior photo in Grand Rapids with a clipped gable roof and a shingle roof
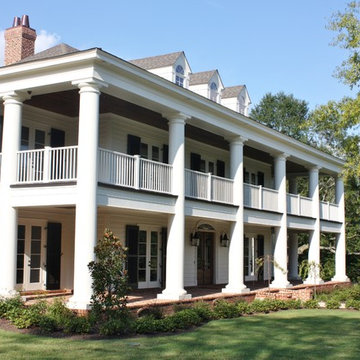
A beautiful southern plantation style home built in Mississippi and designed by Bob Chatham.
From the homeowners: "The main things we wanted to accomplish with building our house were: 1. A home that would accommodate for our family gatherings. We both have fairly large families who live locally. 2. We wanted the house to contain the charm and the look of an old Southern plantation. We feel that this is a classic, timeless look."
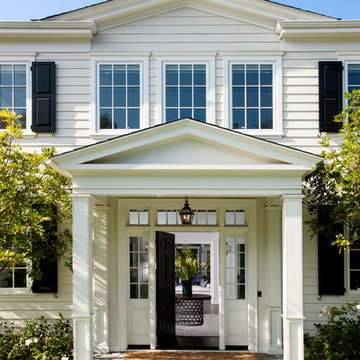
Example of a large classic white two-story vinyl exterior home design in San Diego
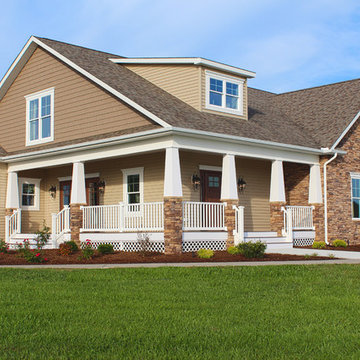
Exterior of Greenwood Craftsman model - shown featuring both entrances of the house. Photo: ACHensler
Inspiration for a large craftsman beige two-story vinyl gable roof remodel in Other
Inspiration for a large craftsman beige two-story vinyl gable roof remodel in Other
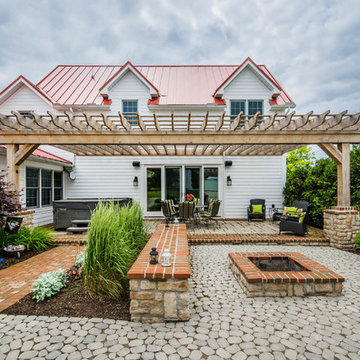
Example of a large mountain style white one-story vinyl exterior home design in Columbus with a metal roof
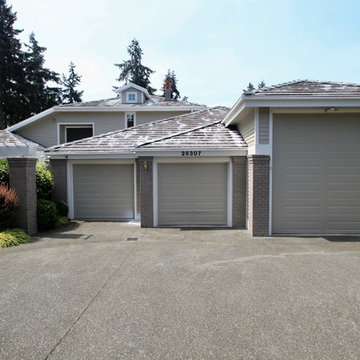
Inspiration for a large transitional beige two-story vinyl exterior home remodel in Seattle with a hip roof
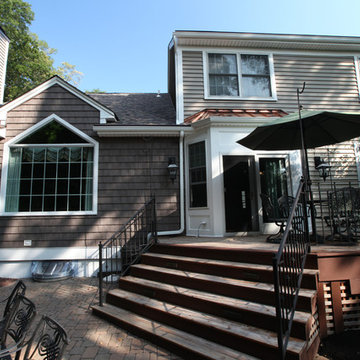
6" Azek Corner Post, Skirt Board, Freeze board trimming, triming around window, trim around Garage Doors all Azek, hidden vent white soffit, PVC coated Fascia capping and Rake Boards. Siding is CertainTeed/Monogram Double 5" Clapboard, Colors Light Maple and Natural Clay. CertainTeed, Double 7" straight edge Rough-Split Shake, Color Sable Brown. Copper Roof Standard Seaming. Entry Door, Jeld-Wen Aurora Series, Custom Archway build on site.
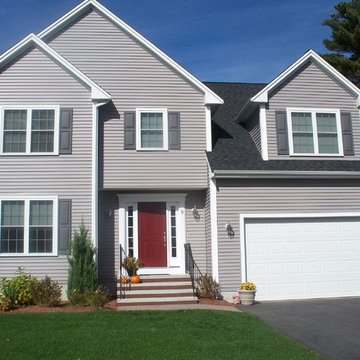
From small one-story homes to large office buildings with multiple floors, the Gutterglove can work wonders for keeping gutters clean. If you have a faulty gutter guard system and you want to upgrade to the superior Gutterglove protective devices, let us perform the gutter guard replacement that you need as soon as possible.
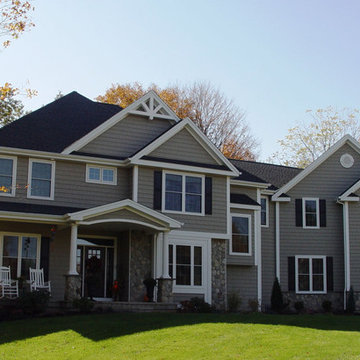
Front elevation of a new custom home in Wethersfield, CT designed by Jennifer Morgenthau Architect, LLC
Example of a large arts and crafts gray two-story vinyl house exterior design in Bridgeport with a hip roof and a shingle roof
Example of a large arts and crafts gray two-story vinyl house exterior design in Bridgeport with a hip roof and a shingle roof
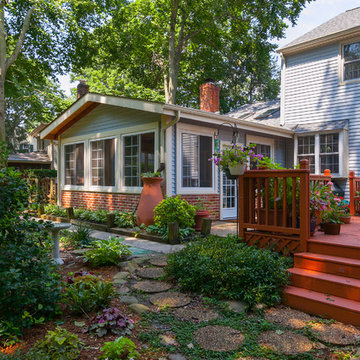
Sunroom addition
Example of a large classic gray two-story vinyl gable roof design in Philadelphia
Example of a large classic gray two-story vinyl gable roof design in Philadelphia
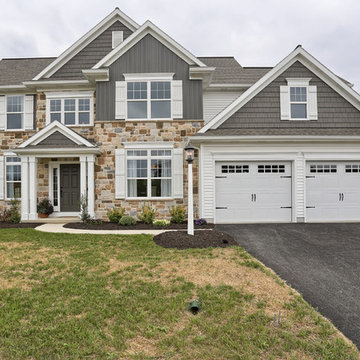
The exterior of the Nottingham model at 1002 Connell Street, Mechanicsburg, PA at Orchard Glen is comprised of white horizontal siding as well as both shake and board-and-batten siding styles in the Misty Shadow color. The front door is painted with Sherwin Williams Misty Shadow in satin finish. The cobblestone is Susquehanna with off white mortar. The shingles are weathered wood.
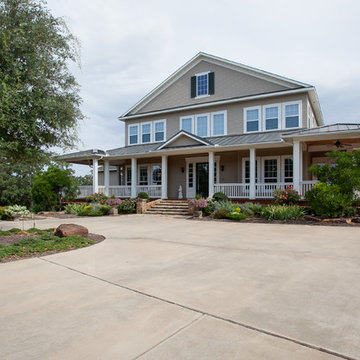
Ariana Miller with ANM Photography. www.anmphoto.com
Inspiration for a large farmhouse beige two-story vinyl exterior home remodel in Dallas
Inspiration for a large farmhouse beige two-story vinyl exterior home remodel in Dallas
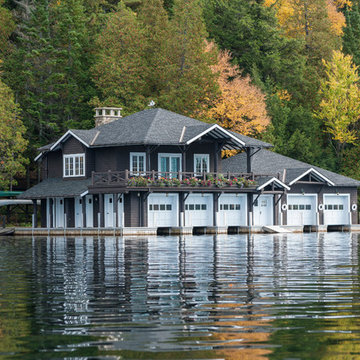
John Griebsch
Example of a large classic brown two-story vinyl house exterior design in New York with a hip roof and a shingle roof
Example of a large classic brown two-story vinyl house exterior design in New York with a hip roof and a shingle roof
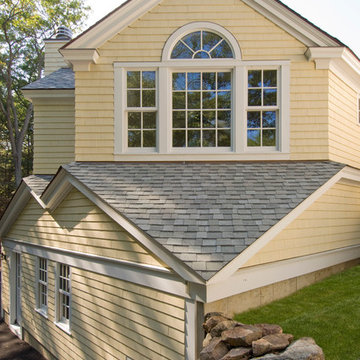
Shingle-style guest cottage addition with garage below and interior connector from the main dining room of an early 1900 existing house.
Sited so that garage entrance and drive works within the existing landscape elevation and orientation, the guest cottage connects directly to the first floor of the main house. This results in an interesting structural dynamic where the walls of the second floor addition are square to the main house, and the lower garage walls corkscrew at a forty-five degree angle to the walls above.
Inspired by their fond memories of travels to the island of Malta, the client requested warm neutral finishes and chose honed cream marble flooring with tight fitting grout lines and an intricate pattern of a Walker Zanger marble tile for the fireplace surround. "Dove White" walls with "Antique White" trim were selected in traditional simplicity to replicate the standard of the existing house and create a seamless transition to the addition. Locally handcrafted copper sconces gently illuminate the space and maintain the period-style of the home.
Large Vinyl Exterior Home Ideas
3






