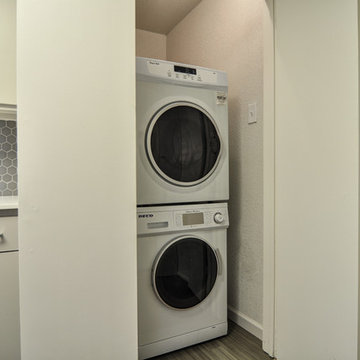Laundry Closet Ideas
Sort by:Popular Today
41 - 60 of 1,672 photos
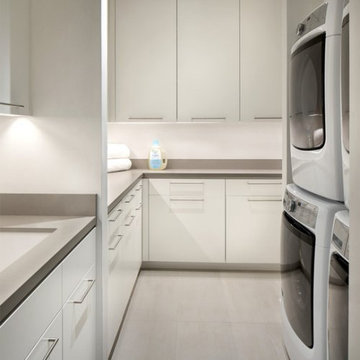
Aptly titled Artist Haven, our Aspen studio designed this private home in Aspen's West End for an artist-client who expresses the concept of "less is more." In this extensive remodel, we created a serene, organic foyer to welcome our clients home. We went with soft neutral palettes and cozy furnishings. A wool felt area rug and textural pillows make the bright open space feel warm and cozy. The floor tile turned out beautifully and is low maintenance as well. We used the high ceilings to add statement lighting to create visual interest. Colorful accent furniture and beautiful decor elements make this truly an artist's retreat.
---
Joe McGuire Design is an Aspen and Boulder interior design firm bringing a uniquely holistic approach to home interiors since 2005.
For more about Joe McGuire Design, see here: https://www.joemcguiredesign.com/
To learn more about this project, see here:
https://www.joemcguiredesign.com/artists-haven
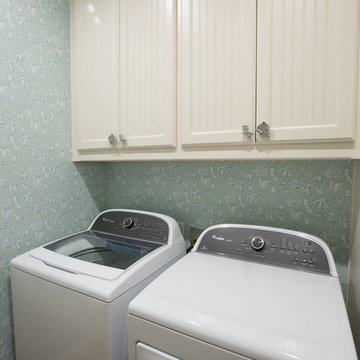
barndominium utility room
Laundry closet - small traditional single-wall laundry closet idea in Dallas with recessed-panel cabinets, white cabinets, blue walls and a side-by-side washer/dryer
Laundry closet - small traditional single-wall laundry closet idea in Dallas with recessed-panel cabinets, white cabinets, blue walls and a side-by-side washer/dryer
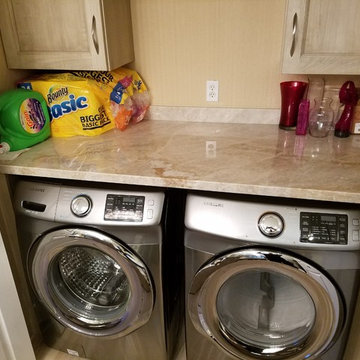
Concept Kitchen and Bath
Boca Raton, FL
561-699-9999
Kitchen Designer: Neil Mackinnon
Laundry closet - mid-sized transitional single-wall porcelain tile laundry closet idea in Miami with beaded inset cabinets, light wood cabinets, granite countertops and a side-by-side washer/dryer
Laundry closet - mid-sized transitional single-wall porcelain tile laundry closet idea in Miami with beaded inset cabinets, light wood cabinets, granite countertops and a side-by-side washer/dryer
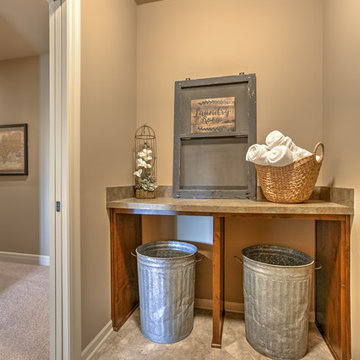
Walls are painted Sherwin Williams Roycroft Suede
#2842. Trim is Sherwin Williams Urban Putty
7532. Wood floors are Vintage Loft by Master's Craft and the color is Millhouse. Cabinetry is knotty alder with Walnut Wainscot stain.
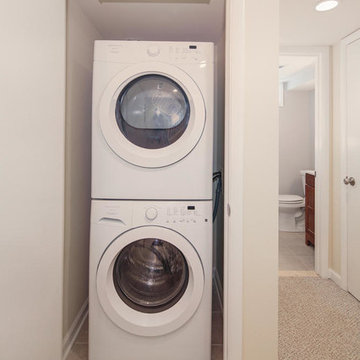
Elegant ceramic tile laundry closet photo in DC Metro with white walls and a stacked washer/dryer
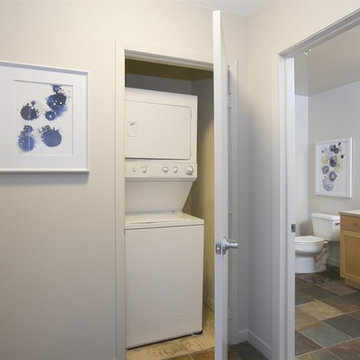
Small eclectic laundry closet photo in San Diego with gray walls and a stacked washer/dryer
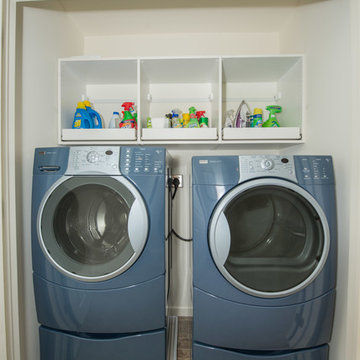
Example of a small country single-wall laundry closet design in Other with open cabinets, white cabinets, white walls and a side-by-side washer/dryer

We removed the cabinetry that was above the washer/dryer and replaced it with open shelving. the bi-fold doors were replaced with french swing doors, and the new flooring makes access to the drawers easy.
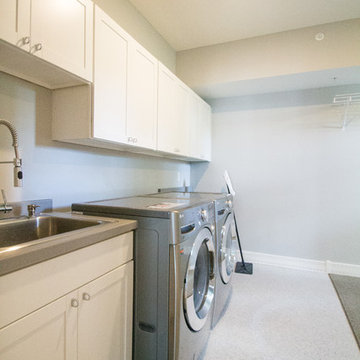
Laundry closet - mid-sized modern single-wall carpeted laundry closet idea in Minneapolis with a drop-in sink, recessed-panel cabinets, white cabinets, laminate countertops, gray walls and a side-by-side washer/dryer
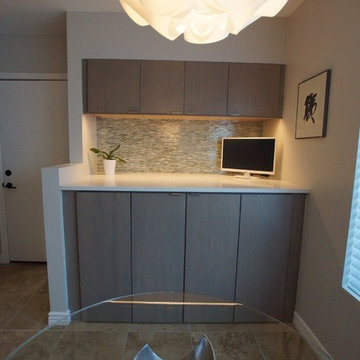
Mid Century Contemporary Remodel.
Example of a mid-sized trendy single-wall beige floor laundry closet design in Phoenix with flat-panel cabinets, gray cabinets, quartz countertops, gray walls and a side-by-side washer/dryer
Example of a mid-sized trendy single-wall beige floor laundry closet design in Phoenix with flat-panel cabinets, gray cabinets, quartz countertops, gray walls and a side-by-side washer/dryer

The client was referred to us by the builder to build a vacation home where the family mobile home used to be. Together, we visited Key Largo and once there we understood that the most important thing was to incorporate nature and the sea inside the house. A meeting with the architect took place after and we made a few suggestions that it was taking into consideration as to change the fixed balcony doors by accordion doors or better known as NANA Walls, this detail would bring the ocean inside from the very first moment you walk into the house as if you were traveling in a cruise.
A client's request from the very first day was to have two televisions in the main room, at first I did hesitate about it but then I understood perfectly the purpose and we were fascinated with the final results, it is really impressive!!! and he does not miss any football games, while their children can choose their favorite programs or games. An easy solution to modern times for families to share various interest and time together.
Our purpose from the very first day was to design a more sophisticate style Florida Keys home with a happy vibe for the entire family to enjoy vacationing at a place that had so many good memories for our client and the future generation.
Architecture Photographer : Mattia Bettinelli

Example of a small transitional single-wall ceramic tile and brown floor laundry closet design in Chicago with a farmhouse sink, recessed-panel cabinets, white cabinets, wood countertops, gray walls, a side-by-side washer/dryer and beige countertops
Laundry closet - mid-sized contemporary single-wall dark wood floor and brown floor laundry closet idea in Denver with gray walls, a stacked washer/dryer and an undermount sink
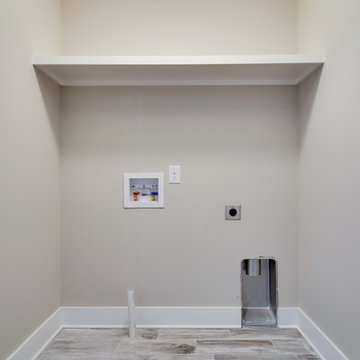
Example of a small classic galley porcelain tile laundry closet design in Nashville with beige walls and a side-by-side washer/dryer

Small transitional single-wall dark wood floor and brown floor laundry closet photo in Seattle with an undermount sink, shaker cabinets, white cabinets, quartz countertops, beige walls, a side-by-side washer/dryer and beige countertops
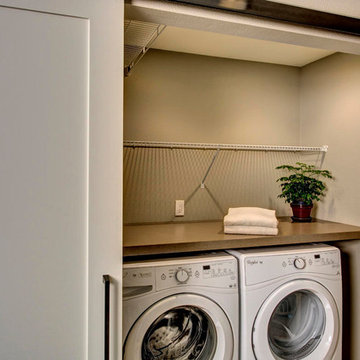
John Wilbanks Photography
Laundry closet - transitional vinyl floor laundry closet idea in Seattle with laminate countertops, beige walls and a side-by-side washer/dryer
Laundry closet - transitional vinyl floor laundry closet idea in Seattle with laminate countertops, beige walls and a side-by-side washer/dryer
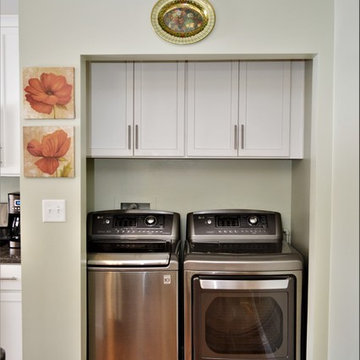
Cabinet Brand: Haas Lifestyle Collection
Wood Species: Maple
Cabinet Finish: White
Door Style: Heartland
Countertops: Ceasarstone Quartz, Double Radius edge, Coastal Gray color
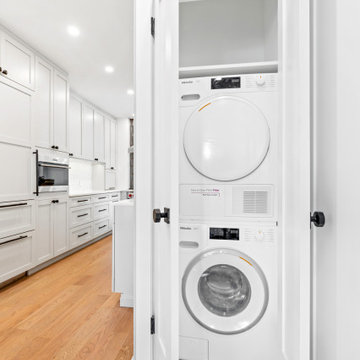
A discreet closet at the entrance of the kitchen provides a convenient location for the stacked washer and dryer, with storage above.
Example of a small laundry closet design in New York with a stacked washer/dryer
Example of a small laundry closet design in New York with a stacked washer/dryer
Laundry Closet Ideas
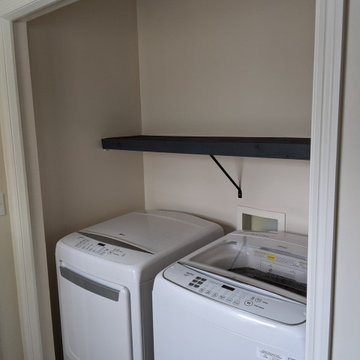
Example of a small farmhouse laundry closet design in Minneapolis with a side-by-side washer/dryer
3






