Laundry Room with a Double-Bowl Sink Ideas
Refine by:
Budget
Sort by:Popular Today
121 - 140 of 226 photos
Item 1 of 2
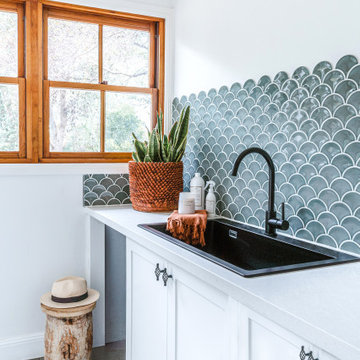
Beach style gray floor laundry room photo in Other with a double-bowl sink, recessed-panel cabinets, white cabinets, blue backsplash, ceramic backsplash, white walls and white countertops
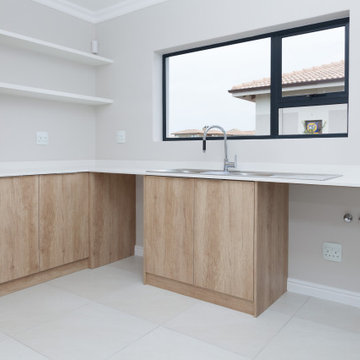
Utility room - modern l-shaped porcelain tile and white floor utility room idea in Other with a double-bowl sink, flat-panel cabinets, medium tone wood cabinets, quartz countertops, gray walls, a side-by-side washer/dryer and white countertops
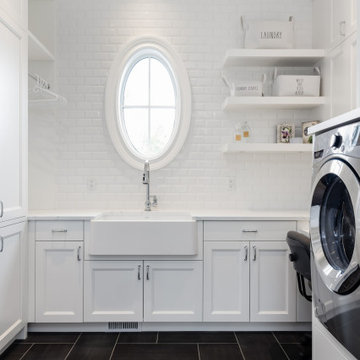
Elegant u-shaped utility room photo in Vancouver with a double-bowl sink, flat-panel cabinets, white cabinets and white countertops
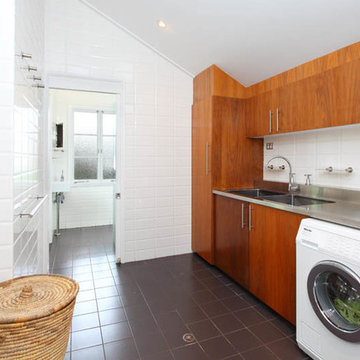
Large trendy single-wall ceramic tile utility room photo in Brisbane with a double-bowl sink, flat-panel cabinets, medium tone wood cabinets, stainless steel countertops, white walls and a side-by-side washer/dryer
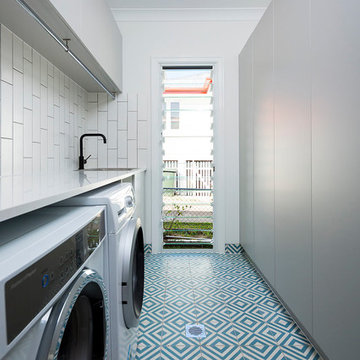
Dedicated laundry room - small traditional galley porcelain tile and multicolored floor dedicated laundry room idea in Brisbane with a double-bowl sink, flat-panel cabinets, white cabinets, solid surface countertops, white walls and a side-by-side washer/dryer
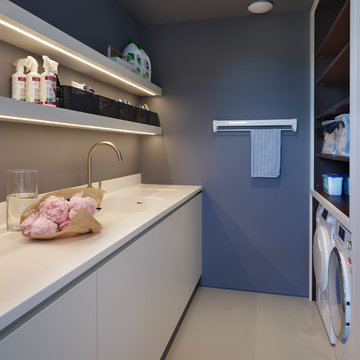
Photography by Darren Chung.
Utility room - mid-sized contemporary galley beige floor utility room idea in London with a double-bowl sink, flat-panel cabinets, white cabinets, solid surface countertops, blue walls, a side-by-side washer/dryer and white countertops
Utility room - mid-sized contemporary galley beige floor utility room idea in London with a double-bowl sink, flat-panel cabinets, white cabinets, solid surface countertops, blue walls, a side-by-side washer/dryer and white countertops
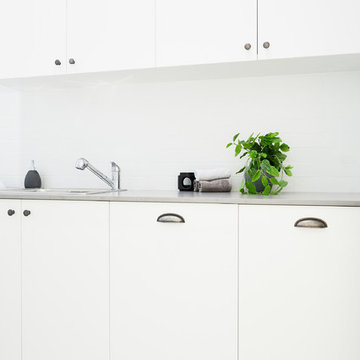
Inspiration for a mid-sized coastal single-wall ceramic tile utility room remodel in Sydney with a double-bowl sink, flat-panel cabinets, white cabinets, quartz countertops, white walls and gray countertops
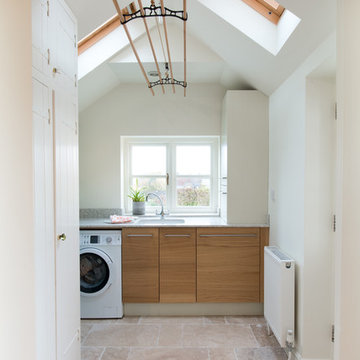
Nina Petchey
Example of a mid-sized trendy u-shaped limestone floor laundry room design in Other with a double-bowl sink, flat-panel cabinets, medium tone wood cabinets, gray backsplash and glass sheet backsplash
Example of a mid-sized trendy u-shaped limestone floor laundry room design in Other with a double-bowl sink, flat-panel cabinets, medium tone wood cabinets, gray backsplash and glass sheet backsplash
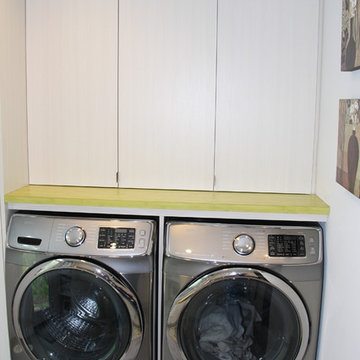
Laundry room features set back upper cabinets to provide counter space to work, as well as washer and dryer built on a pedestal for extra height
Dedicated laundry room - mid-sized contemporary galley ceramic tile dedicated laundry room idea in Edmonton with a double-bowl sink, flat-panel cabinets, gray cabinets, laminate countertops, gray walls and a side-by-side washer/dryer
Dedicated laundry room - mid-sized contemporary galley ceramic tile dedicated laundry room idea in Edmonton with a double-bowl sink, flat-panel cabinets, gray cabinets, laminate countertops, gray walls and a side-by-side washer/dryer
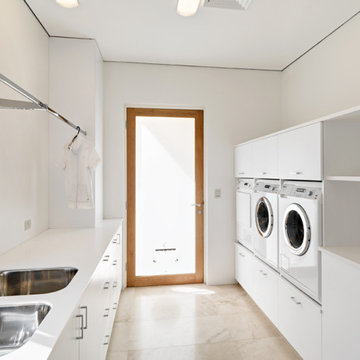
Example of a mid-sized trendy galley limestone floor utility room design in Perth with a double-bowl sink, quartz countertops and a side-by-side washer/dryer
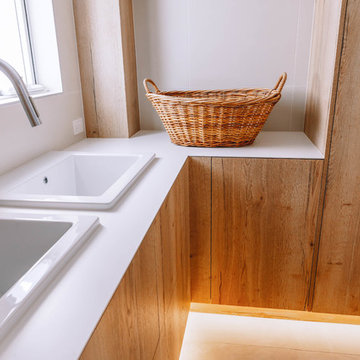
Shot Imagery
Inspiration for a mid-sized contemporary beige floor utility room remodel in Sunshine Coast with a double-bowl sink, white walls, a stacked washer/dryer and white countertops
Inspiration for a mid-sized contemporary beige floor utility room remodel in Sunshine Coast with a double-bowl sink, white walls, a stacked washer/dryer and white countertops
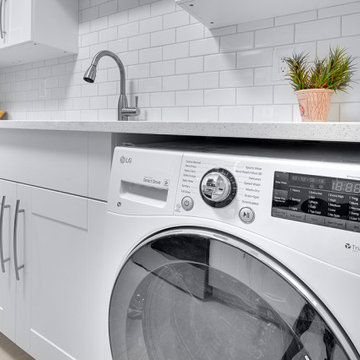
An atpartment that is 35 years old with 970 sqf is now completely renovated. The objective of the project was to create an open space with a Scandinavian design. This was achieved by removing walls and also flattening the ceiling which provided the new lighting the opportunity to enhance colours and bring out the style of the furnature. The choice of light gray vinyl floor, gives the efect effect of spaciousness and elegance. This project was finish below budget.
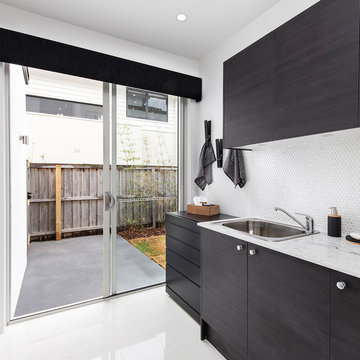
A modern family bathroom with separate WC, internal laundry, plenty of storage and a double garage on the ground floor confirm that the Massena has been beautifully crafted for only the best everyday family living experience.
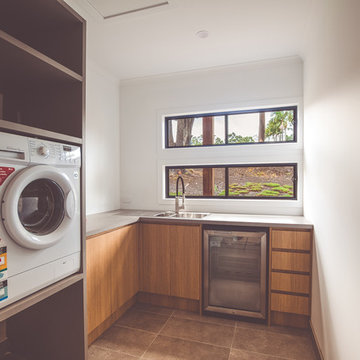
This custom split-level home was designed specifically for the sloping hillside block on which it resides. Functionality was essential for our clients who needed wheelchair access to the lower level and a spacious guest bathroom to accommodate. They also managed to save some money by taking care of the painting themselves!
Photo credit: www.deasal.com.au
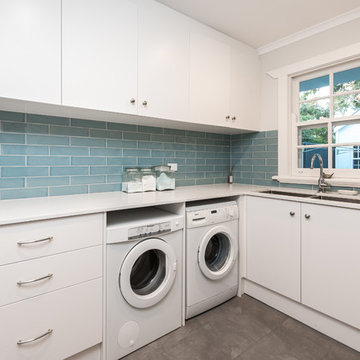
Dedicated laundry room - large traditional l-shaped gray floor dedicated laundry room idea in Adelaide with a double-bowl sink, flat-panel cabinets, white cabinets, white walls, a side-by-side washer/dryer and white countertops
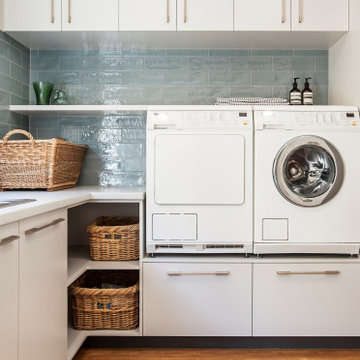
Spacious family laundry
Dedicated laundry room - large contemporary u-shaped medium tone wood floor and brown floor dedicated laundry room idea in Melbourne with a double-bowl sink, white cabinets, laminate countertops, blue backsplash, subway tile backsplash, white walls, a side-by-side washer/dryer and gray countertops
Dedicated laundry room - large contemporary u-shaped medium tone wood floor and brown floor dedicated laundry room idea in Melbourne with a double-bowl sink, white cabinets, laminate countertops, blue backsplash, subway tile backsplash, white walls, a side-by-side washer/dryer and gray countertops
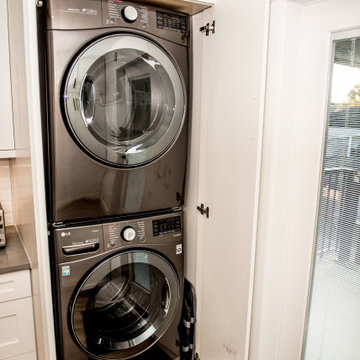
Convenience of stacking washer and dryer in the kitchen
Minimalist laminate floor and brown floor laundry room photo in Vancouver with a double-bowl sink, white cabinets, quartzite countertops, white backsplash, subway tile backsplash and gray countertops
Minimalist laminate floor and brown floor laundry room photo in Vancouver with a double-bowl sink, white cabinets, quartzite countertops, white backsplash, subway tile backsplash and gray countertops
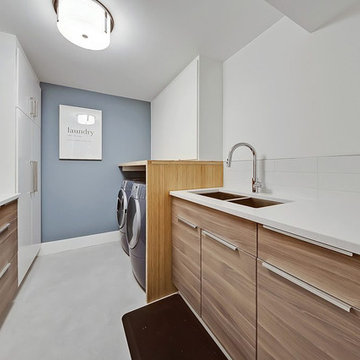
Dedicated laundry room - mid-sized contemporary galley white floor dedicated laundry room idea in Calgary with a double-bowl sink, flat-panel cabinets, medium tone wood cabinets, white walls, a side-by-side washer/dryer and white countertops
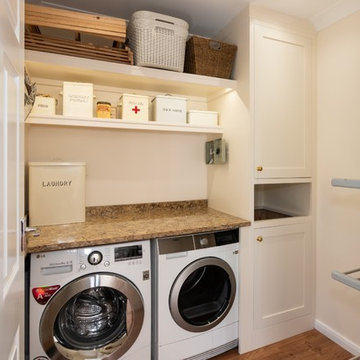
Inspiration for a huge timeless galley medium tone wood floor and brown floor laundry room remodel in Essex with a double-bowl sink, shaker cabinets, beige cabinets, quartzite countertops, brown backsplash, stone slab backsplash and brown countertops
Laundry Room with a Double-Bowl Sink Ideas
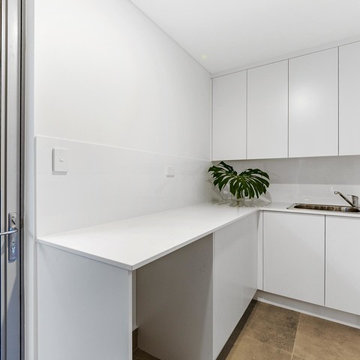
Inspiration for a mid-sized contemporary l-shaped ceramic tile and brown floor dedicated laundry room remodel in Perth with a double-bowl sink, flat-panel cabinets, white cabinets, solid surface countertops, white walls, a concealed washer/dryer and white countertops
7





