Utility Room with a Double-Bowl Sink Ideas
Refine by:
Budget
Sort by:Popular Today
1 - 20 of 62 photos
Item 1 of 3
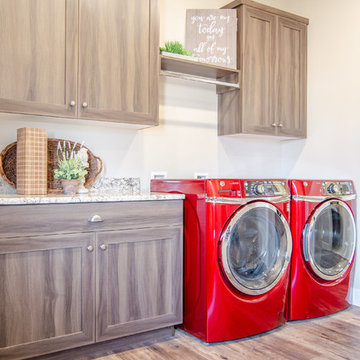
Utility room - large country single-wall utility room idea in Salt Lake City with a double-bowl sink, recessed-panel cabinets, granite countertops and a side-by-side washer/dryer
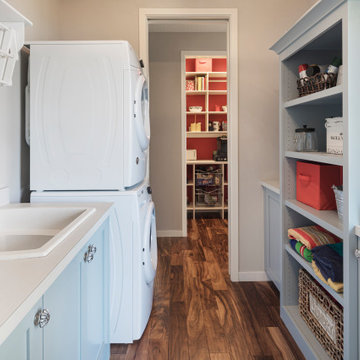
Function and good looks colorfully blend together in the combination laundry room/mudroom and the nearby pantry. Open shelving allows for quick access while pocket doors can easily close off the spaces before guests arrive. The laundry room/mudroom has a side entrance door for letting the dog out (and back in) and for handy access to an utility sink when needed after doing outdoor chores.
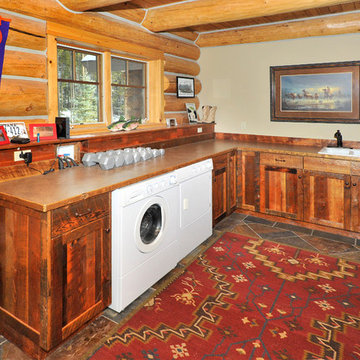
Bob Parish
Example of a large mountain style l-shaped slate floor utility room design in Other with a double-bowl sink, shaker cabinets, laminate countertops, a side-by-side washer/dryer, dark wood cabinets and gray walls
Example of a large mountain style l-shaped slate floor utility room design in Other with a double-bowl sink, shaker cabinets, laminate countertops, a side-by-side washer/dryer, dark wood cabinets and gray walls

the mudroom was even with the first floor and included an interior stairway down to the garage level. Careful consideration was taken into account when laying out the wall and ceiling paneling to make sure all the beads align.
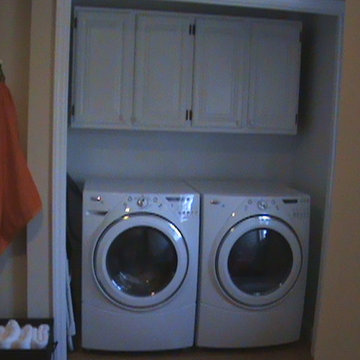
The laundry room is in the master bath, we removed the doors, painted the cabinets, painted the interior walls white. The idea is the entire area turns white and clean looking. With a pop of orange :)

Beautiful farmhouse laundry room, open concept with windows, white cabinets, and appliances and brick flooring.
Inspiration for a huge cottage u-shaped brick floor and red floor utility room remodel in Dallas with a double-bowl sink, raised-panel cabinets, white cabinets, quartzite countertops, gray backsplash, porcelain backsplash, gray walls, a side-by-side washer/dryer and white countertops
Inspiration for a huge cottage u-shaped brick floor and red floor utility room remodel in Dallas with a double-bowl sink, raised-panel cabinets, white cabinets, quartzite countertops, gray backsplash, porcelain backsplash, gray walls, a side-by-side washer/dryer and white countertops
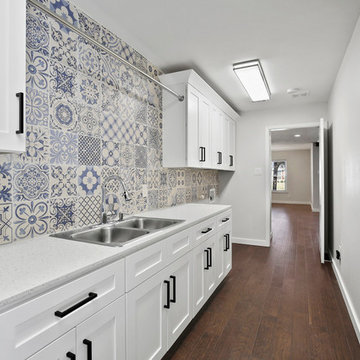
Utility room - large transitional l-shaped dark wood floor and brown floor utility room idea in Dallas with a double-bowl sink, shaker cabinets, white cabinets, quartz countertops, gray walls, a side-by-side washer/dryer and white countertops
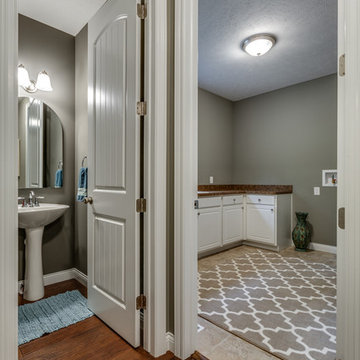
Sizable laundry room can accommodate any washer and dryer with plenty of room left over for all your laundry needs. Complete with full sized sink, cabinet storage space and large countertop. Just outside is a conveniently located powder room with a pedestal sink.
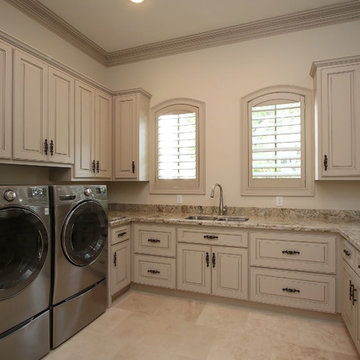
Inspiration for a large timeless u-shaped travertine floor and beige floor utility room remodel in Houston with a double-bowl sink, raised-panel cabinets, granite countertops and a side-by-side washer/dryer
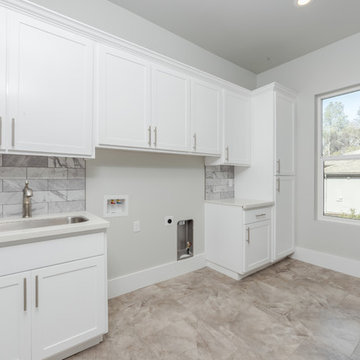
Inspiration for a mid-sized modern single-wall ceramic tile and beige floor utility room remodel in Sacramento with a double-bowl sink, flat-panel cabinets, white cabinets, limestone countertops, gray walls, a side-by-side washer/dryer and gray countertops
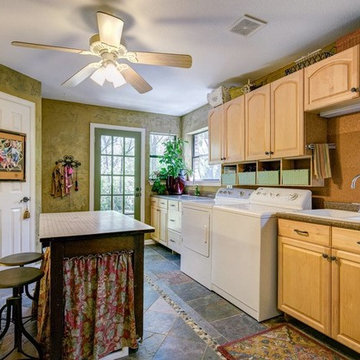
Utility room - large transitional galley slate floor utility room idea in Dallas with a double-bowl sink, raised-panel cabinets, light wood cabinets, laminate countertops, green walls and a side-by-side washer/dryer
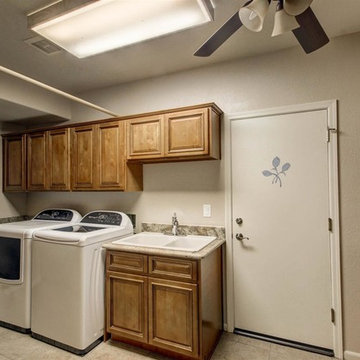
Lister Assister
Mid-sized elegant galley ceramic tile utility room photo in Phoenix with a double-bowl sink, raised-panel cabinets, medium tone wood cabinets, granite countertops, beige walls and a side-by-side washer/dryer
Mid-sized elegant galley ceramic tile utility room photo in Phoenix with a double-bowl sink, raised-panel cabinets, medium tone wood cabinets, granite countertops, beige walls and a side-by-side washer/dryer
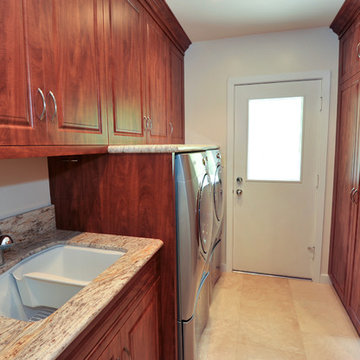
The custom cabinetry in this beautiful laundry room sports easy to maintain Deco-form laminate doors in the same color as the cherry one in the adjacent kitchen , and the same granite countersand crosscut travertine floors. The washer and dryer are built-in to the cabinetry giving it a polished look. And one tall cabinet even holds a built in dryer unit for hand washables.
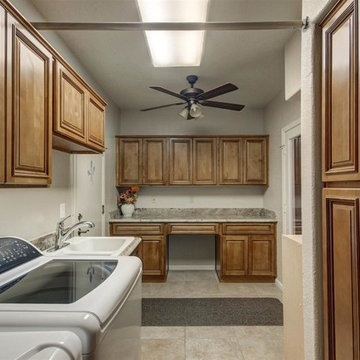
Lister Assister
Mid-sized elegant galley ceramic tile utility room photo in Phoenix with a double-bowl sink, raised-panel cabinets, medium tone wood cabinets, granite countertops, beige walls and a side-by-side washer/dryer
Mid-sized elegant galley ceramic tile utility room photo in Phoenix with a double-bowl sink, raised-panel cabinets, medium tone wood cabinets, granite countertops, beige walls and a side-by-side washer/dryer
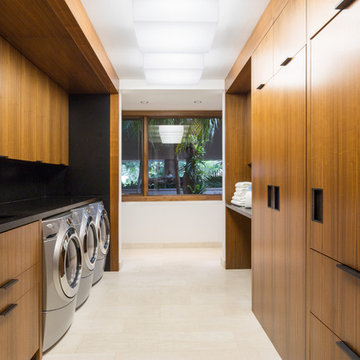
Claudia Uribe Photography
Example of a large minimalist galley utility room design in New York with a double-bowl sink, flat-panel cabinets, medium tone wood cabinets, granite countertops and a side-by-side washer/dryer
Example of a large minimalist galley utility room design in New York with a double-bowl sink, flat-panel cabinets, medium tone wood cabinets, granite countertops and a side-by-side washer/dryer
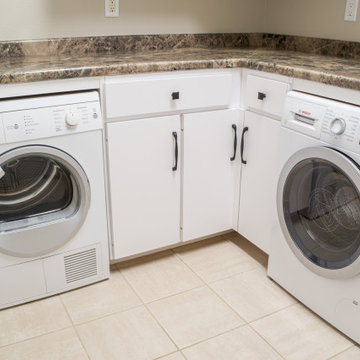
Inspiration for a large contemporary l-shaped porcelain tile and white floor utility room remodel in Other with a double-bowl sink, flat-panel cabinets, white cabinets, laminate countertops, yellow walls, a side-by-side washer/dryer and multicolored countertops
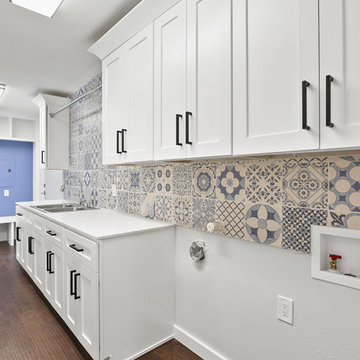
laundry and mud room, blue accent wall.
Inspiration for a large transitional l-shaped dark wood floor and brown floor utility room remodel in Dallas with a double-bowl sink, shaker cabinets, white cabinets, quartz countertops, gray walls, a side-by-side washer/dryer and white countertops
Inspiration for a large transitional l-shaped dark wood floor and brown floor utility room remodel in Dallas with a double-bowl sink, shaker cabinets, white cabinets, quartz countertops, gray walls, a side-by-side washer/dryer and white countertops
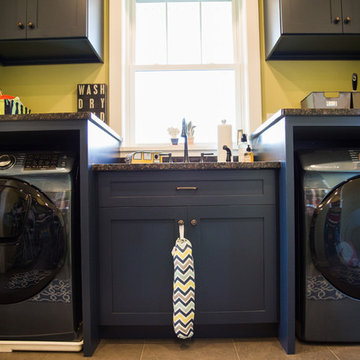
Utility room - mid-sized traditional single-wall ceramic tile and beige floor utility room idea in Other with a double-bowl sink, recessed-panel cabinets, blue cabinets, granite countertops, yellow walls, a side-by-side washer/dryer and black countertops
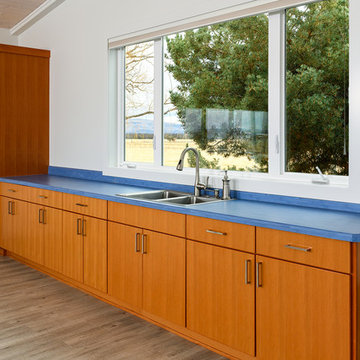
Steve Tague
Example of a mid-sized farmhouse single-wall dark wood floor and brown floor utility room design in Other with a double-bowl sink, flat-panel cabinets, medium tone wood cabinets, wood countertops, beige walls and blue countertops
Example of a mid-sized farmhouse single-wall dark wood floor and brown floor utility room design in Other with a double-bowl sink, flat-panel cabinets, medium tone wood cabinets, wood countertops, beige walls and blue countertops
Utility Room with a Double-Bowl Sink Ideas
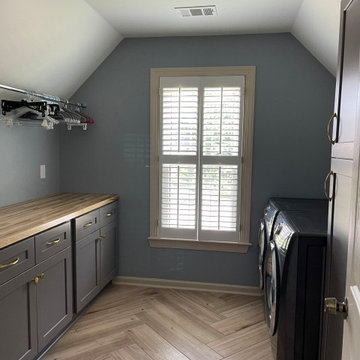
Laundry Room in Upstairs with Folding Countertop
Example of a mid-sized trendy medium tone wood floor and beige floor utility room design in Atlanta with a double-bowl sink, wood countertops, gray walls, a side-by-side washer/dryer and brown countertops
Example of a mid-sized trendy medium tone wood floor and beige floor utility room design in Atlanta with a double-bowl sink, wood countertops, gray walls, a side-by-side washer/dryer and brown countertops
1





