Laundry Room with a Double-Bowl Sink and Flat-Panel Cabinets Ideas
Refine by:
Budget
Sort by:Popular Today
1 - 20 of 69 photos
Item 1 of 3
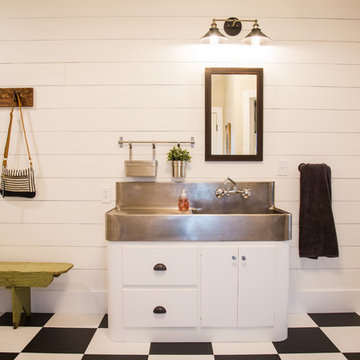
Lutography
Inspiration for a small country single-wall vinyl floor and multicolored floor dedicated laundry room remodel in Other with a double-bowl sink, flat-panel cabinets, white cabinets, stainless steel countertops, beige walls and a side-by-side washer/dryer
Inspiration for a small country single-wall vinyl floor and multicolored floor dedicated laundry room remodel in Other with a double-bowl sink, flat-panel cabinets, white cabinets, stainless steel countertops, beige walls and a side-by-side washer/dryer
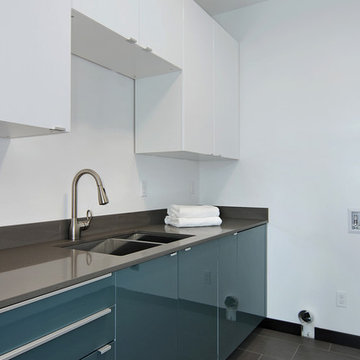
Laundry room with double sink, tile flooring, custom cabinetry, and discreet cabinet pulls.
Example of a large minimalist single-wall ceramic tile and gray floor dedicated laundry room design in Seattle with a double-bowl sink, flat-panel cabinets, white cabinets, quartz countertops, white walls and brown countertops
Example of a large minimalist single-wall ceramic tile and gray floor dedicated laundry room design in Seattle with a double-bowl sink, flat-panel cabinets, white cabinets, quartz countertops, white walls and brown countertops
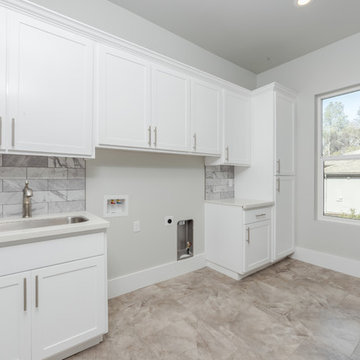
Inspiration for a mid-sized modern single-wall ceramic tile and beige floor utility room remodel in Sacramento with a double-bowl sink, flat-panel cabinets, white cabinets, limestone countertops, gray walls, a side-by-side washer/dryer and gray countertops
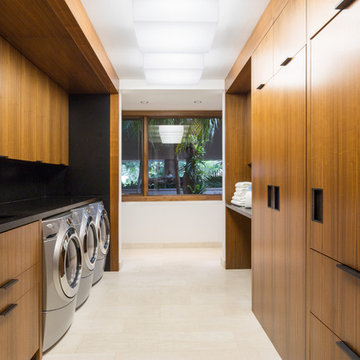
Claudia Uribe Photography
Example of a large minimalist galley utility room design in New York with a double-bowl sink, flat-panel cabinets, medium tone wood cabinets, granite countertops and a side-by-side washer/dryer
Example of a large minimalist galley utility room design in New York with a double-bowl sink, flat-panel cabinets, medium tone wood cabinets, granite countertops and a side-by-side washer/dryer
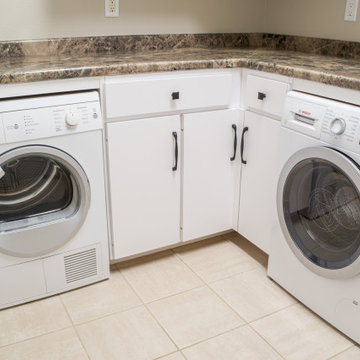
Inspiration for a large contemporary l-shaped porcelain tile and white floor utility room remodel in Other with a double-bowl sink, flat-panel cabinets, white cabinets, laminate countertops, yellow walls, a side-by-side washer/dryer and multicolored countertops
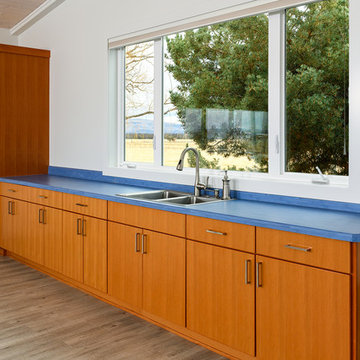
Steve Tague
Example of a mid-sized farmhouse single-wall dark wood floor and brown floor utility room design in Other with a double-bowl sink, flat-panel cabinets, medium tone wood cabinets, wood countertops, beige walls and blue countertops
Example of a mid-sized farmhouse single-wall dark wood floor and brown floor utility room design in Other with a double-bowl sink, flat-panel cabinets, medium tone wood cabinets, wood countertops, beige walls and blue countertops
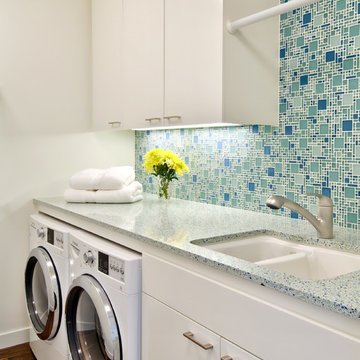
Photography by: Bob Jansons H&H Productions
Inspiration for a contemporary laundry room remodel in San Francisco with a double-bowl sink, flat-panel cabinets, white cabinets, terrazzo countertops, a side-by-side washer/dryer, turquoise countertops and white walls
Inspiration for a contemporary laundry room remodel in San Francisco with a double-bowl sink, flat-panel cabinets, white cabinets, terrazzo countertops, a side-by-side washer/dryer, turquoise countertops and white walls
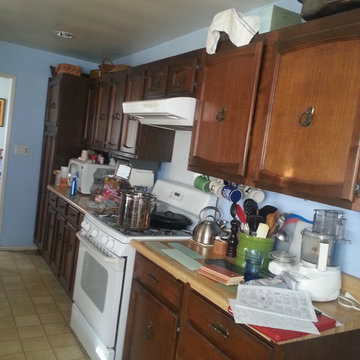
There will be a soffit above the cabinets to the right of the stove and there will be a new stainless steel stove. The back-splash behind the stove will be a hammered stainless steel. The rest of the back-splash will be both glass and frosted tiles - 3 X 12 and 3 X 6 laid in a subway design.
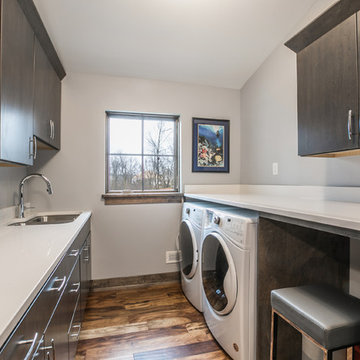
Leah Kasper Photography
Laundry room - transitional galley medium tone wood floor and brown floor laundry room idea in Milwaukee with a double-bowl sink, flat-panel cabinets, gray cabinets, gray walls and a side-by-side washer/dryer
Laundry room - transitional galley medium tone wood floor and brown floor laundry room idea in Milwaukee with a double-bowl sink, flat-panel cabinets, gray cabinets, gray walls and a side-by-side washer/dryer
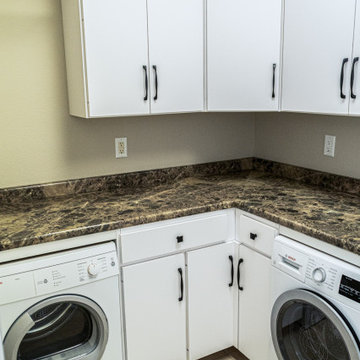
Example of a large trendy l-shaped porcelain tile and white floor utility room design in Other with a double-bowl sink, flat-panel cabinets, white cabinets, laminate countertops, yellow walls, a side-by-side washer/dryer and multicolored countertops

Despite not having a view of the mountains, the windows of this multi-use laundry/prep room serve an important function by allowing one to keep an eye on the exterior dog-run enclosure. Beneath the window (and near to the dog-washing station) sits a dedicated doggie door for easy, four-legged access.
Custom windows, doors, and hardware designed and furnished by Thermally Broken Steel USA.
Other sources:
Western Hemlock wall and ceiling paneling: reSAWN TIMBER Co.
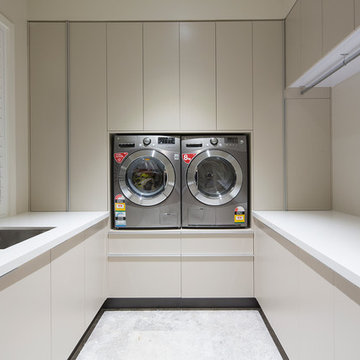
Dedicated laundry room - small contemporary u-shaped porcelain tile dedicated laundry room idea in Brisbane with a double-bowl sink, flat-panel cabinets, beige cabinets, quartz countertops, beige walls and a side-by-side washer/dryer
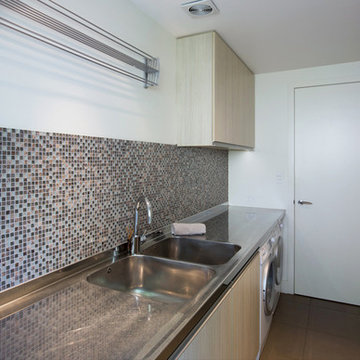
Intense Photography
Example of a large minimalist single-wall ceramic tile dedicated laundry room design in Auckland with a double-bowl sink, flat-panel cabinets, medium tone wood cabinets, stainless steel countertops, white walls and a side-by-side washer/dryer
Example of a large minimalist single-wall ceramic tile dedicated laundry room design in Auckland with a double-bowl sink, flat-panel cabinets, medium tone wood cabinets, stainless steel countertops, white walls and a side-by-side washer/dryer
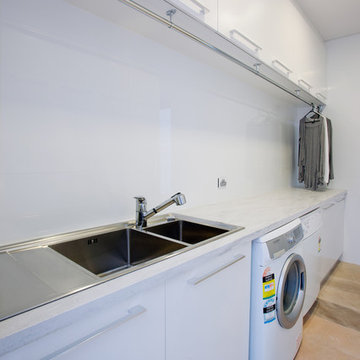
Example of a minimalist laundry room design in Perth with a double-bowl sink, flat-panel cabinets, white cabinets, solid surface countertops, white walls, a side-by-side washer/dryer and gray countertops
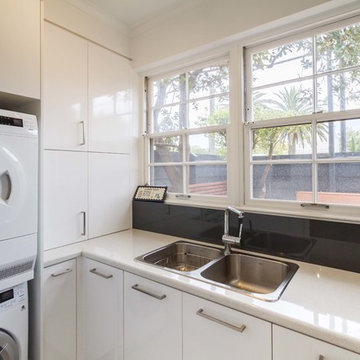
Designer: Michael Simpson; Photography by Yvonne Menegol
Example of a small minimalist l-shaped light wood floor utility room design in Melbourne with a double-bowl sink, flat-panel cabinets, white cabinets, laminate countertops, white walls and a stacked washer/dryer
Example of a small minimalist l-shaped light wood floor utility room design in Melbourne with a double-bowl sink, flat-panel cabinets, white cabinets, laminate countertops, white walls and a stacked washer/dryer
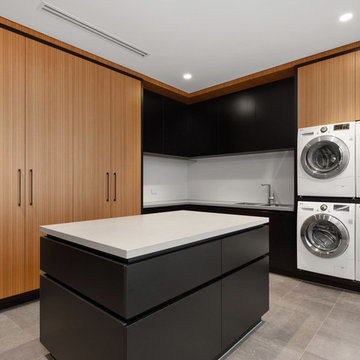
Western Select Products
Inspiration for a contemporary l-shaped gray floor laundry room remodel in Perth with a double-bowl sink, flat-panel cabinets, medium tone wood cabinets, a side-by-side washer/dryer and white countertops
Inspiration for a contemporary l-shaped gray floor laundry room remodel in Perth with a double-bowl sink, flat-panel cabinets, medium tone wood cabinets, a side-by-side washer/dryer and white countertops

Tall cabinets provide a place for laundry baskets while abet laminate cabinetry gives ample storage for other household goods
Mid-sized trendy medium tone wood floor and gray floor dedicated laundry room photo in Edmonton with a double-bowl sink, flat-panel cabinets, gray cabinets, laminate countertops, gray walls, a side-by-side washer/dryer and yellow countertops
Mid-sized trendy medium tone wood floor and gray floor dedicated laundry room photo in Edmonton with a double-bowl sink, flat-panel cabinets, gray cabinets, laminate countertops, gray walls, a side-by-side washer/dryer and yellow countertops
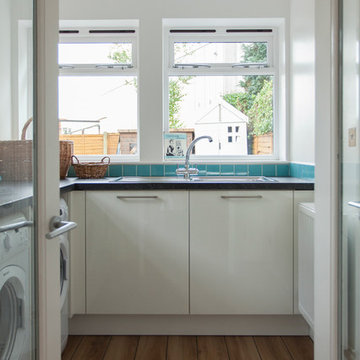
Will Goddard
Mid-sized trendy l-shaped medium tone wood floor dedicated laundry room photo in Other with a double-bowl sink, flat-panel cabinets, white cabinets, white walls and a side-by-side washer/dryer
Mid-sized trendy l-shaped medium tone wood floor dedicated laundry room photo in Other with a double-bowl sink, flat-panel cabinets, white cabinets, white walls and a side-by-side washer/dryer
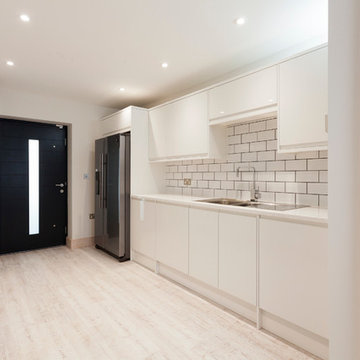
Utility room which houses another dishwasher, a tumble dryer, a washing machine, double sink and an American Fridge Freezer.
Chris Kemp
Example of a large minimalist single-wall vinyl floor utility room design in Kent with a double-bowl sink, flat-panel cabinets, white cabinets, quartzite countertops, white walls and a concealed washer/dryer
Example of a large minimalist single-wall vinyl floor utility room design in Kent with a double-bowl sink, flat-panel cabinets, white cabinets, quartzite countertops, white walls and a concealed washer/dryer
Laundry Room with a Double-Bowl Sink and Flat-Panel Cabinets Ideas
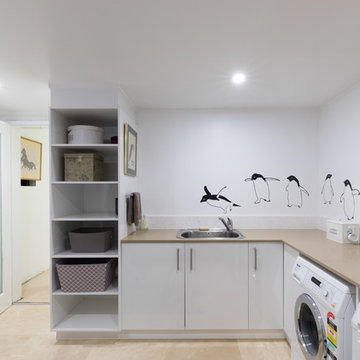
Inspiration for a large modern galley ceramic tile and beige floor laundry room remodel in Canberra - Queanbeyan with a double-bowl sink, flat-panel cabinets, granite countertops and white cabinets
1





