Laundry Room with a Drop-In Sink and Blue Walls Ideas
Refine by:
Budget
Sort by:Popular Today
141 - 160 of 281 photos
Item 1 of 3

Pine Valley is not your ordinary lake cabin. This craftsman-inspired design offers everything you love about summer vacation within the comfort of a beautiful year-round home. Metal roofing and custom wood trim accent the shake and stone exterior, while a cupola and flower boxes add quaintness to sophistication.
The main level offers an open floor plan, with multiple porches and sitting areas overlooking the water. The master suite is located on the upper level, along with two additional guest rooms. A custom-designed craft room sits just a few steps down from the upstairs study.
Billiards, a bar and kitchenette, a sitting room and game table combine to make the walkout lower level all about entertainment. In keeping with the rest of the home, this floor opens to lake views and outdoor living areas.
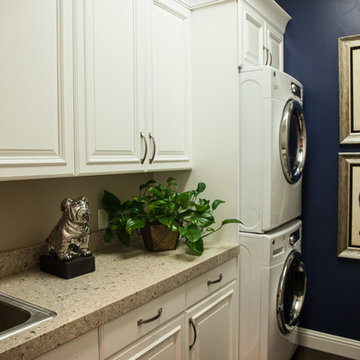
SunRiver St. George's Distinctions is a 2,365 square foot open floor plan. The layout includes 3 bedrooms, 2.5 bath and a spacious 3 car garage.
Photo credit: Miranda Madsen
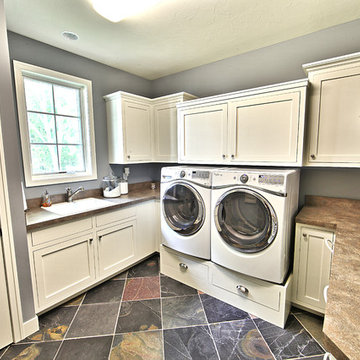
Nestled back against Michigan's Cedar Lake and surrounded by mature trees, this Cottage Home functions wonderfully for it's active homeowners. The 5 bedroom walkout home features spacious living areas, all-seasons porch, craft room, exercise room, a bunkroom, a billiards room, and more! All set up to enjoy the outdoors and the lake.
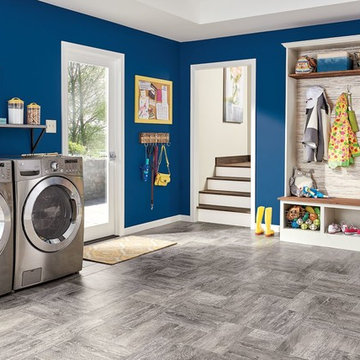
Inspiration for a mid-sized transitional ceramic tile and gray floor utility room remodel in Orange County with a drop-in sink, open cabinets, light wood cabinets, wood countertops, blue walls and a side-by-side washer/dryer

Photographs by Maria Ristau
Example of a small arts and crafts galley porcelain tile and gray floor utility room design in Other with a drop-in sink, shaker cabinets, white cabinets, granite countertops, blue walls and a side-by-side washer/dryer
Example of a small arts and crafts galley porcelain tile and gray floor utility room design in Other with a drop-in sink, shaker cabinets, white cabinets, granite countertops, blue walls and a side-by-side washer/dryer
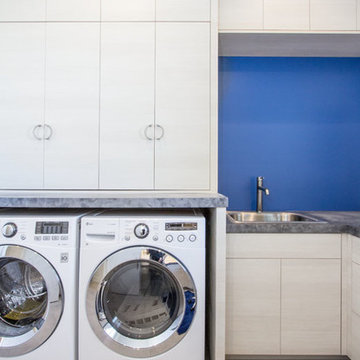
The Hive
Custom Home Built by Markay Johnson Construction Designer: Ashley Johnson & Gregory Abbott
Photographer: Scot Zimmerman
Southern Utah Parade of Homes
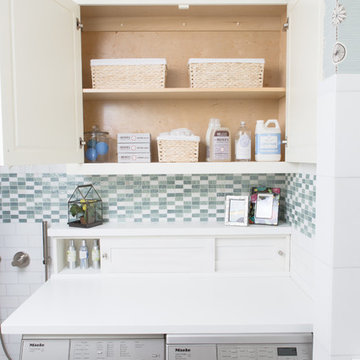
Kieran Wagner (www.kieranwagner.com)
Example of a trendy dedicated laundry room design in Richmond with a drop-in sink, white cabinets, blue walls and a side-by-side washer/dryer
Example of a trendy dedicated laundry room design in Richmond with a drop-in sink, white cabinets, blue walls and a side-by-side washer/dryer
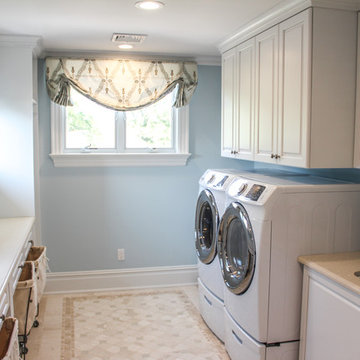
Large laundry space give the user everything they need.
Large cottage chic galley ceramic tile utility room photo in New York with a drop-in sink, white cabinets, blue walls, a side-by-side washer/dryer and raised-panel cabinets
Large cottage chic galley ceramic tile utility room photo in New York with a drop-in sink, white cabinets, blue walls, a side-by-side washer/dryer and raised-panel cabinets
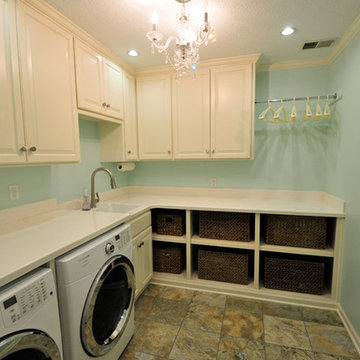
Dedicated laundry room - mid-sized shabby-chic style l-shaped laminate floor and multicolored floor dedicated laundry room idea in Kansas City with a drop-in sink, raised-panel cabinets, white cabinets, solid surface countertops, blue walls and a side-by-side washer/dryer
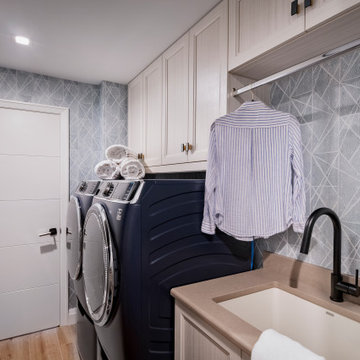
Transitional wallpaper dedicated laundry room photo in Miami with a drop-in sink, flat-panel cabinets, white cabinets, blue walls, a side-by-side washer/dryer and beige countertops
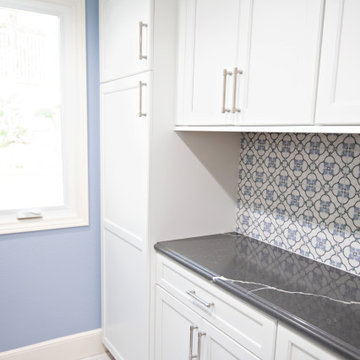
Keeping the machines where they were, storage was updated to include a broom closet and a small pantry, as well as folding space. A large window floods the space with light, reflecting off the white cabinets, white subway tile backsplash, and hexagonal white marble floor tiles. Baby blue walls and a blue patterned accent tile adds contrast and interest.
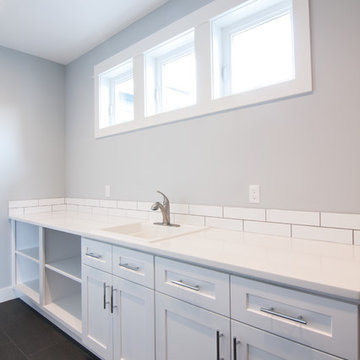
Becky Pospical
This home features 2 laundry rooms. One on main floor and a second one on the upper floor.
Dedicated laundry room - large craftsman galley slate floor and black floor dedicated laundry room idea in Other with a drop-in sink, shaker cabinets, white cabinets, quartz countertops, blue walls and a side-by-side washer/dryer
Dedicated laundry room - large craftsman galley slate floor and black floor dedicated laundry room idea in Other with a drop-in sink, shaker cabinets, white cabinets, quartz countertops, blue walls and a side-by-side washer/dryer
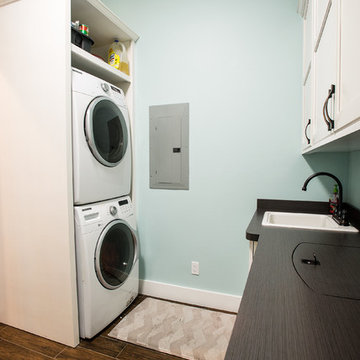
A traditional custom home with high-end finishes, a gourmet kitchen with granite countertops and custom cabinetry. This home has an open concept layout, vaulted ceilings, and wood floors that span through the main living space featuring a colorful pallet and large windows that bring in lots of natural light.
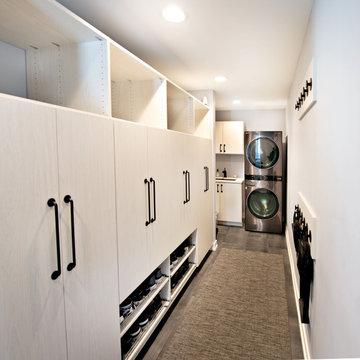
Utility room - small contemporary galley ceramic tile and gray floor utility room idea in Chicago with a drop-in sink, flat-panel cabinets, light wood cabinets, quartz countertops, blue walls, a stacked washer/dryer and white countertops
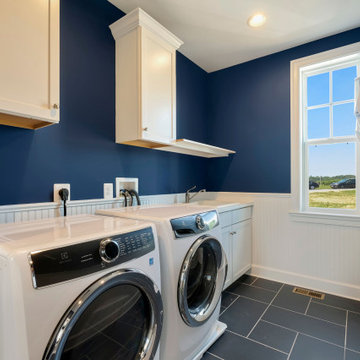
Example of a large country blue floor, laminate floor and wall paneling utility room design in DC Metro with a drop-in sink, white cabinets, blue walls, a side-by-side washer/dryer, white countertops, shaker cabinets and laminate countertops
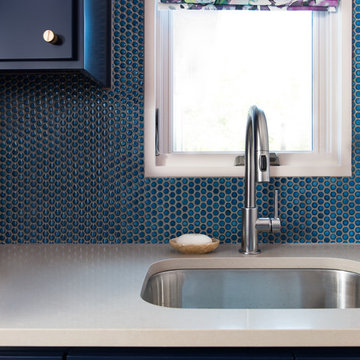
Example of a mid-sized transitional dedicated laundry room design in Austin with a drop-in sink, flat-panel cabinets, blue cabinets, marble countertops, blue walls and white countertops
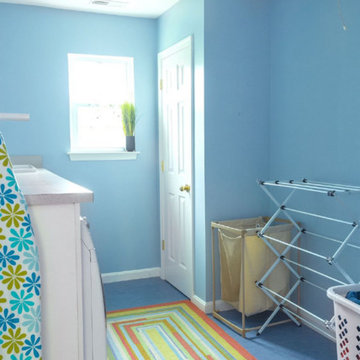
'Empty-nesters' restructured their home to better accommodate their new lifestyle. The laundry room (off the garage) was relocated to a portion of an upstairs bedroom. This former laundry area became a welcoming and functional mudroom as they enter the house from the garage.
Melanie Hartwig-Davis (sustainable architect) of HD Squared Architects, LLC. (HD2) located in Edgewater, near Annapolis, MD.
Credits: Kevin Wilson Photography, Bayard Construction
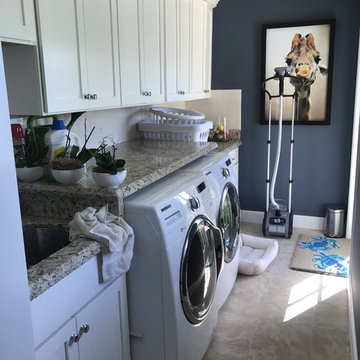
Laundry room - traditional ceramic tile and beige floor laundry room idea in Miami with a drop-in sink, recessed-panel cabinets, white cabinets, blue walls and a side-by-side washer/dryer
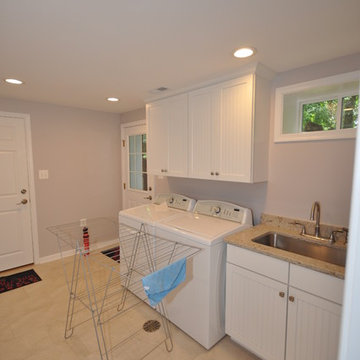
Mid-sized transitional galley ceramic tile and beige floor laundry closet photo in DC Metro with a drop-in sink, beaded inset cabinets, white cabinets, quartz countertops, blue walls, a side-by-side washer/dryer and beige countertops
Laundry Room with a Drop-In Sink and Blue Walls Ideas
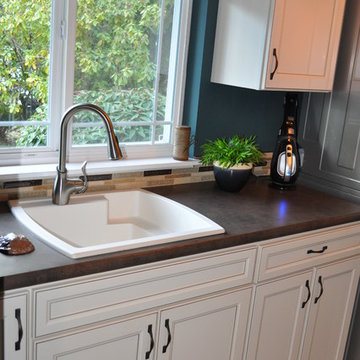
Example of a mid-sized mountain style u-shaped vinyl floor laundry closet design in Seattle with a drop-in sink, recessed-panel cabinets, white cabinets, laminate countertops, blue walls and a stacked washer/dryer
8





