Laundry Room with Black Cabinets Ideas
Refine by:
Budget
Sort by:Popular Today
141 - 160 of 647 photos
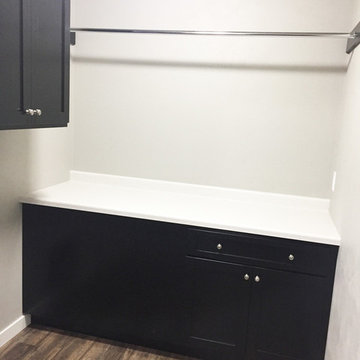
This laundry room also has dark stained finishes. A large cabinet and counter space is included on one end and there is space for a side-by- side washer and dryer
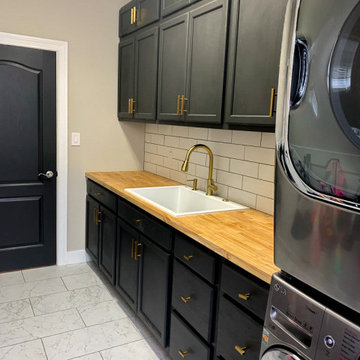
Inspiration for a large timeless single-wall ceramic tile and white floor dedicated laundry room remodel in Louisville with a drop-in sink, shaker cabinets, black cabinets, wood countertops, white backsplash, subway tile backsplash, white walls, a stacked washer/dryer and brown countertops
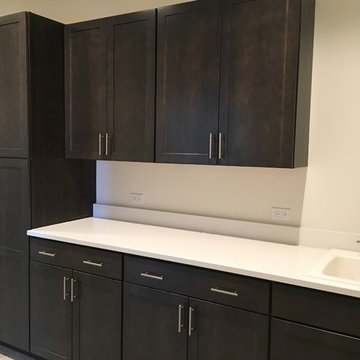
Utility room - mid-sized transitional galley porcelain tile and gray floor utility room idea in Chicago with a drop-in sink, shaker cabinets, quartz countertops, white walls, a side-by-side washer/dryer and black cabinets
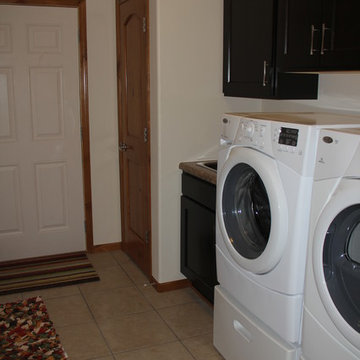
Example of a large classic single-wall ceramic tile and beige floor dedicated laundry room design in Other with a drop-in sink, recessed-panel cabinets, black cabinets, laminate countertops, beige walls and a side-by-side washer/dryer
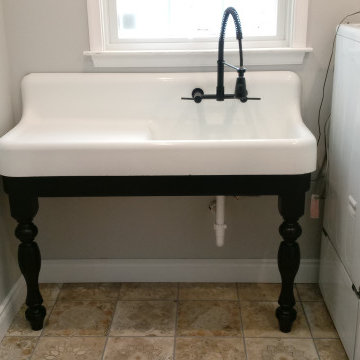
Laundry room sink base.
Mid-sized farmhouse laundry room photo in Other with a farmhouse sink and black cabinets
Mid-sized farmhouse laundry room photo in Other with a farmhouse sink and black cabinets
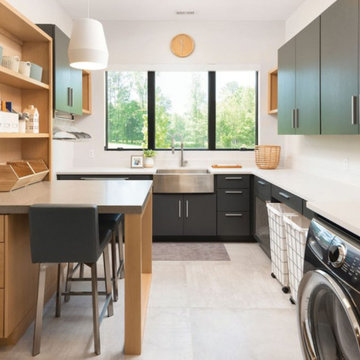
Utility room - large modern l-shaped porcelain tile and gray floor utility room idea in Other with a farmhouse sink, flat-panel cabinets, black cabinets, quartz countertops, white walls, a side-by-side washer/dryer and white countertops
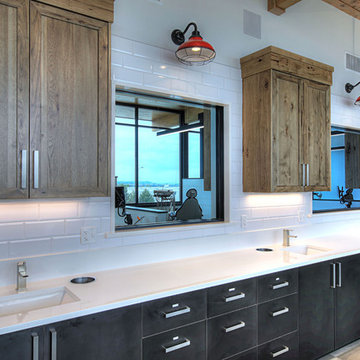
Inspiration for a modern gray floor laundry room remodel in Seattle with an undermount sink, flat-panel cabinets, black cabinets, quartzite countertops and white countertops
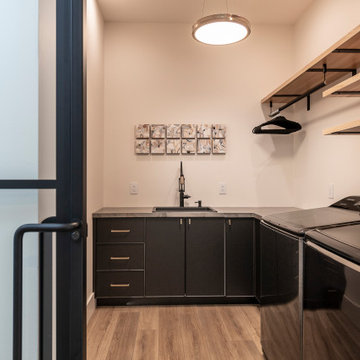
Inspiration for a mid-sized modern l-shaped laminate floor and brown floor dedicated laundry room remodel in Other with a drop-in sink, flat-panel cabinets, black cabinets and a side-by-side washer/dryer
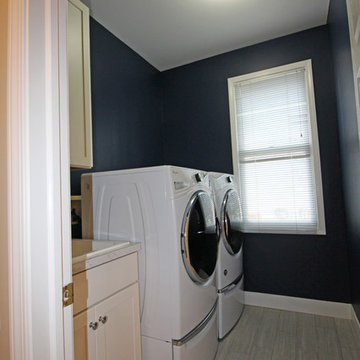
This Northville, MI transitional bathroom design combines the best of a bright, open space with the privacy afforded by including a separate toilet compartment. The walk-in shower is adjacent to the toilet room, but has a transom window on the wall between them, which is 12" x 42" tempered glass. This allows light to flow through the space while maintaining privacy. The open shower has a Caesarstone shower threshold and storage niche shelves, as well as a Virginia Tile shower floor in Zen Tahitian black sand. The Medallion Cabinetry Silverline Lancaster door style in maple with a black paint finish is accented beautifully by Richelieu cabinet pulls and Top Knobs closet door knobs. The central cabinet is framed by tower cabinets, and offers plenty of storage, along with a Mont quartz countertop and two sinks. Two frameless mirrors sit above the sinks. The Delta Cassidy toilet paper holder and towel bars, as well as the Delta showerheads and faucets are in a bright chrome finish. The project also included a laundry room remodel, with a pocket door entrance and the same flooring as the bathroom design.

Dedicated laundry room - mid-sized cottage u-shaped ceramic tile and white floor dedicated laundry room idea in Boston with a farmhouse sink, beaded inset cabinets, black cabinets, quartz countertops, white walls, a side-by-side washer/dryer and white countertops
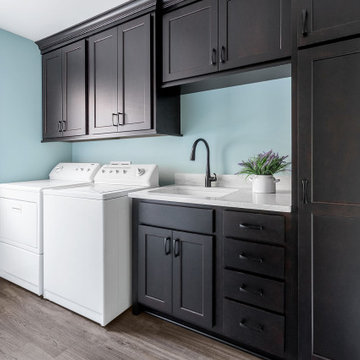
Dedicated laundry room - modern dedicated laundry room idea in Minneapolis with an undermount sink, shaker cabinets, black cabinets, quartz countertops, blue walls, a side-by-side washer/dryer and white countertops
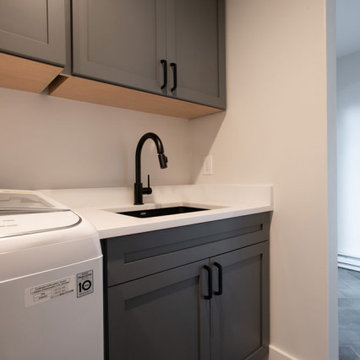
Our clients wanted a modern mountain getaway that would combine their gorgeous mountain surroundings with contemporary finishes. To highlight the stunning cathedral ceilings, we decided to take the natural stone on the fireplace from floor to ceiling. The dark wood mantle adds a break for the eye, and ties in the views of surrounding trees. Our clients wanted a complete facelift for their kitchen, and this started with removing the excess of dark wood on the ceiling, walls, and cabinets. Opening a larger picture window helps in bringing the outdoors in, and contrasting white and black cabinets create a fresh and modern feel.
---
Project designed by Montecito interior designer Margarita Bravo. She serves Montecito as well as surrounding areas such as Hope Ranch, Summerland, Santa Barbara, Isla Vista, Mission Canyon, Carpinteria, Goleta, Ojai, Los Olivos, and Solvang.
For more about MARGARITA BRAVO, click here: https://www.margaritabravo.com/
To learn more about this project, click here: https://www.margaritabravo.com/portfolio/colorado-nature-inspired-getaway/
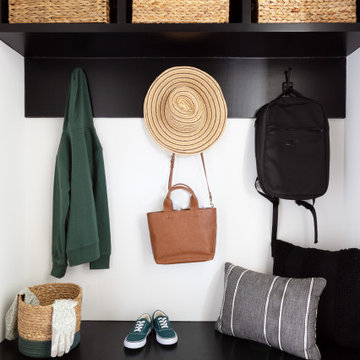
Mudroom Black custom-made storage on either side as you walk in from the Garage to the Entry of the home.
Inspiration for a large mid-century modern laundry room remodel in Houston with shaker cabinets and black cabinets
Inspiration for a large mid-century modern laundry room remodel in Houston with shaker cabinets and black cabinets

Advisement + Design - Construction advisement, custom millwork & custom furniture design, interior design & art curation by Chango & Co.
Example of a huge transitional l-shaped ceramic tile, multicolored floor, shiplap ceiling and shiplap wall utility room design in New York with an integrated sink, beaded inset cabinets, black cabinets, quartz countertops, white backsplash, shiplap backsplash, white walls, a side-by-side washer/dryer and white countertops
Example of a huge transitional l-shaped ceramic tile, multicolored floor, shiplap ceiling and shiplap wall utility room design in New York with an integrated sink, beaded inset cabinets, black cabinets, quartz countertops, white backsplash, shiplap backsplash, white walls, a side-by-side washer/dryer and white countertops
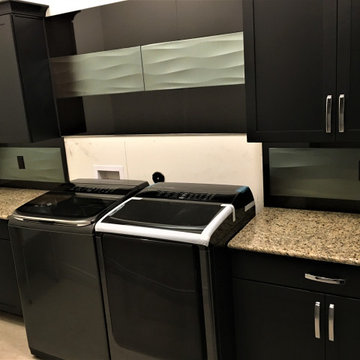
Utility Room
Inspiration for a mid-sized transitional single-wall porcelain tile and beige floor laundry room remodel in Austin with shaker cabinets, black cabinets, granite countertops, black backsplash, porcelain backsplash, white walls, a side-by-side washer/dryer and beige countertops
Inspiration for a mid-sized transitional single-wall porcelain tile and beige floor laundry room remodel in Austin with shaker cabinets, black cabinets, granite countertops, black backsplash, porcelain backsplash, white walls, a side-by-side washer/dryer and beige countertops
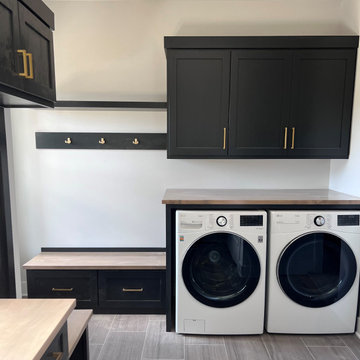
Inspiration for a country laundry room remodel in Other with shaker cabinets, black cabinets, wood countertops and brown countertops

Design & Build Team: Anchor Builders,
Photographer: Andrea Rugg Photography
Example of a mid-sized transitional single-wall porcelain tile dedicated laundry room design in Minneapolis with a drop-in sink, black cabinets, laminate countertops, white walls, a side-by-side washer/dryer and shaker cabinets
Example of a mid-sized transitional single-wall porcelain tile dedicated laundry room design in Minneapolis with a drop-in sink, black cabinets, laminate countertops, white walls, a side-by-side washer/dryer and shaker cabinets
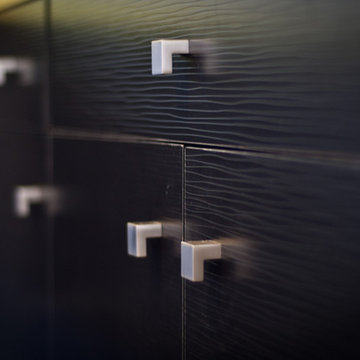
This modern retro laundry room incorporates dark laminate cabinetry designed for any organizational need. Included are drawers, doors, and cubbies for storage using baskets. A bright colored countertop was chosen to add interest and a fun element in this black and white home.
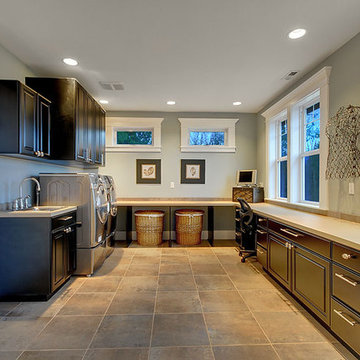
Laundry Room Design by Completely Designed, a Division of Completely Floored
Laundry room - transitional porcelain tile and gray floor laundry room idea in Seattle with recessed-panel cabinets, black cabinets and laminate countertops
Laundry room - transitional porcelain tile and gray floor laundry room idea in Seattle with recessed-panel cabinets, black cabinets and laminate countertops
Laundry Room with Black Cabinets Ideas
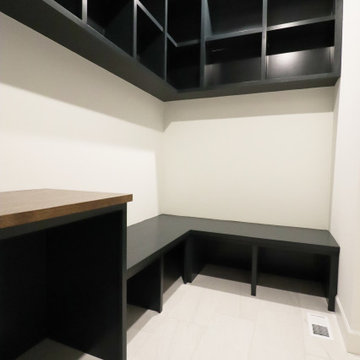
Inspiration for a mediterranean porcelain tile and white floor dedicated laundry room remodel in Omaha with black cabinets, wood countertops, white walls and a side-by-side washer/dryer
8





