Laundry Room with Black Cabinets Ideas
Refine by:
Budget
Sort by:Popular Today
81 - 100 of 647 photos
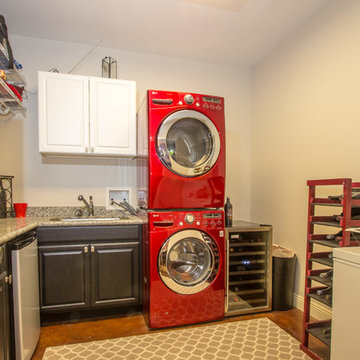
Two tone cabinets, crimson washer and dryer, hanging space, and enough floor space to have beverage coolers and a chest freezer make this utility room a work-horse of this house while still not skimping on style.
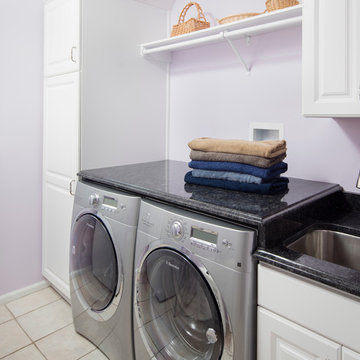
This traditional bathroom mixes different shades of gray exceptionally! As the use of gray palettes become more popular, our designers are finding ways to incorporate them into their designs; as evidenced by this beautiful bathroom. The black distressed cabinetry adds a striking and impressive feature to this New Outlooks bathroom!
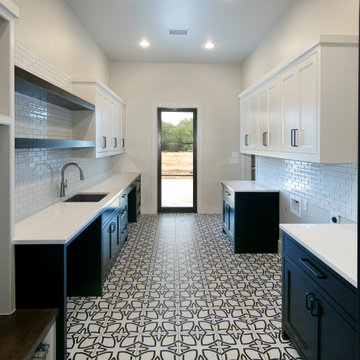
Dedicated laundry room - large transitional galley ceramic tile and black floor dedicated laundry room idea in Dallas with an undermount sink, shaker cabinets, black cabinets, quartz countertops, white backsplash, subway tile backsplash, white walls, a side-by-side washer/dryer and white countertops
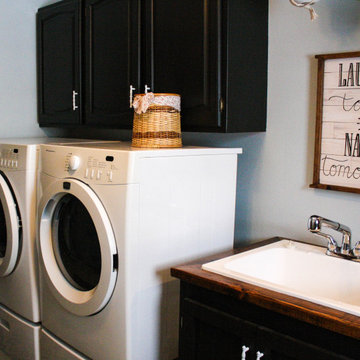
After removing an old hairdresser's sink, this laundry was a blank slate.
Needs; cleaning cabinet, utility sink, laundry sorting.
Custom cabinets were made to fit the space including shelves for laundry baskets, a deep utility sink, and additional storage space underneath for cleaning supplies. The tall closet cabinet holds brooms, mop, and vacuums. A decorative shelf adds a place to hang dry clothes and an opportunity for a little extra light. A fun handmade sign was added to lighten the mood in an otherwise solely utilitarian space.
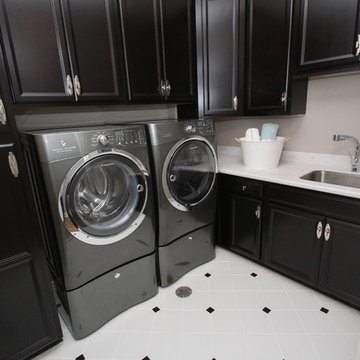
2015 Allisa Parade Home Model - Laundry Room
L-shaped dedicated laundry room photo in Milwaukee with an undermount sink, recessed-panel cabinets, black cabinets and a side-by-side washer/dryer
L-shaped dedicated laundry room photo in Milwaukee with an undermount sink, recessed-panel cabinets, black cabinets and a side-by-side washer/dryer
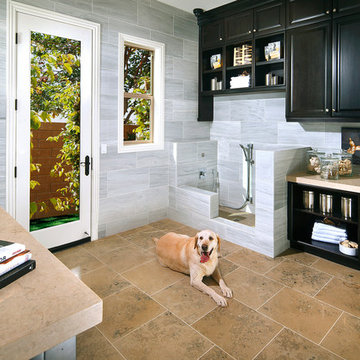
Pet Suites
Photo by Arthur Gomez
Utility room - huge ceramic tile utility room idea in Orange County with gray walls, a stacked washer/dryer and black cabinets
Utility room - huge ceramic tile utility room idea in Orange County with gray walls, a stacked washer/dryer and black cabinets
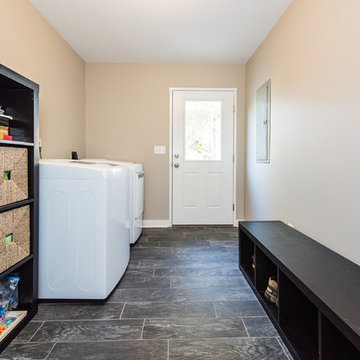
natan shar
Example of a mid-sized classic single-wall ceramic tile utility room design in Birmingham with a side-by-side washer/dryer, open cabinets, black cabinets and beige walls
Example of a mid-sized classic single-wall ceramic tile utility room design in Birmingham with a side-by-side washer/dryer, open cabinets, black cabinets and beige walls
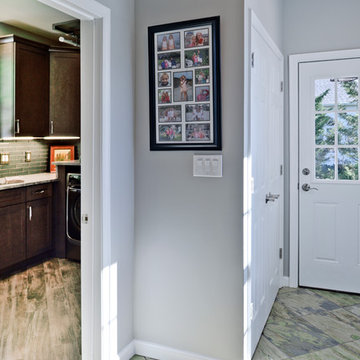
Side Addition to Oak Hill Home
After living in their Oak Hill home for several years, they decided that they needed a larger, multi-functional laundry room, a side entrance and mudroom that suited their busy lifestyles.
A small powder room was a closet placed in the middle of the kitchen, while a tight laundry closet space overflowed into the kitchen.
After meeting with Michael Nash Custom Kitchens, plans were drawn for a side addition to the right elevation of the home. This modification filled in an open space at end of driveway which helped boost the front elevation of this home.
Covering it with matching brick facade made it appear as a seamless addition.
The side entrance allows kids easy access to mudroom, for hang clothes in new lockers and storing used clothes in new large laundry room. This new state of the art, 10 feet by 12 feet laundry room is wrapped up with upscale cabinetry and a quartzite counter top.
The garage entrance door was relocated into the new mudroom, with a large side closet allowing the old doorway to become a pantry for the kitchen, while the old powder room was converted into a walk-in pantry.
A new adjacent powder room covered in plank looking porcelain tile was furnished with embedded black toilet tanks. A wall mounted custom vanity covered with stunning one-piece concrete and sink top and inlay mirror in stone covered black wall with gorgeous surround lighting. Smart use of intense and bold color tones, help improve this amazing side addition.
Dark grey built-in lockers complementing slate finished in place stone floors created a continuous floor place with the adjacent kitchen flooring.
Now this family are getting to enjoy every bit of the added space which makes life easier for all.
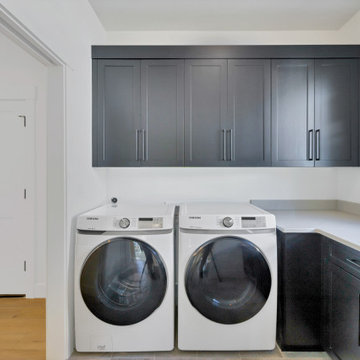
Inspiration for a large contemporary l-shaped gray floor dedicated laundry room remodel in Other with shaker cabinets, black cabinets, quartz countertops, white walls, a side-by-side washer/dryer and black countertops
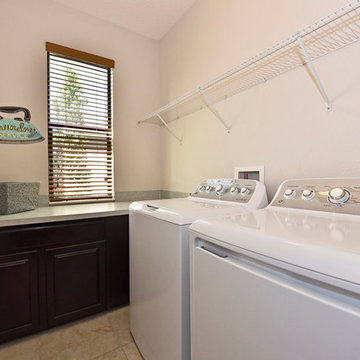
Virtual Tours orlando
Example of a small transitional single-wall ceramic tile dedicated laundry room design in Orlando with raised-panel cabinets, black cabinets, laminate countertops, white walls and a side-by-side washer/dryer
Example of a small transitional single-wall ceramic tile dedicated laundry room design in Orlando with raised-panel cabinets, black cabinets, laminate countertops, white walls and a side-by-side washer/dryer
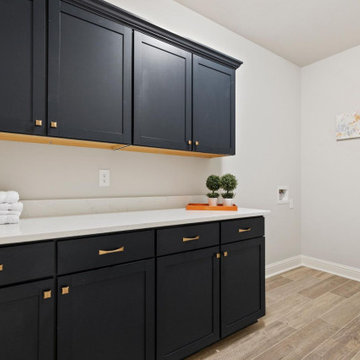
The community is carved out around beautiful, mature trees that give every homeowner a quiet and private backyard view. Most would describe this community as luxury meets location! These homes are loaded with features and within reach from great dining, shopping, Entertainment and schools. Upon completion, every home is move-in ready and include the following features at the base price: stainless steel kitchen appliances, gas fireplace, crown molding, tier 1 overlay cabinets (includes white, gray and stain options) with hardware, 3 CM granite countertops with under mount sinks throughout, framed bathroom mirrors, wood flooring in the living area, slate or travertine style tile in wet areas, LED lighting, post tension slab and fully sodded yard with a landscaping package. For a more custom look to fit your style, we offer the following upgrade options: painted exterior brick, kitchen appliance upgrade options, wood-look ceramic tile, quartz countertops and more! The community amenities include sidewalks, large common space for recreational use and a beautiful pond. Call us today to secure a homesite in the most desired community in Ascension Parish!
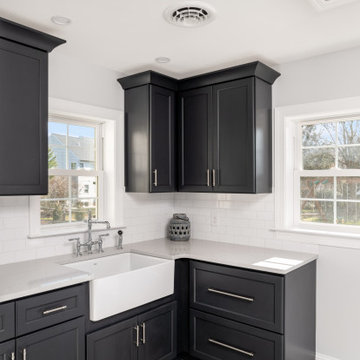
Utility room - large transitional utility room idea in Philadelphia with a farmhouse sink, shaker cabinets and black cabinets
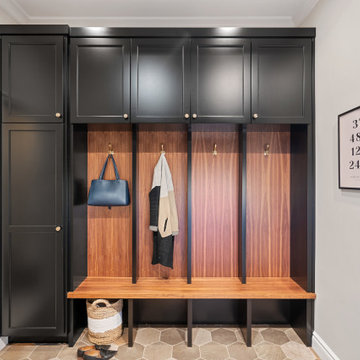
Example of a large transitional porcelain tile utility room design in San Francisco with black cabinets and white walls
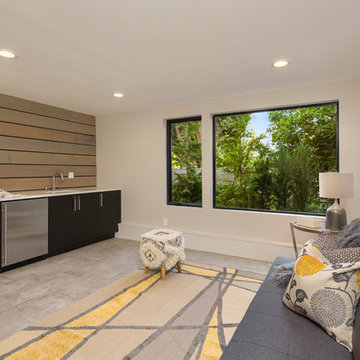
INTERIOR
---
-Two-zone heating and cooling system results in higher energy efficiency and quicker warming/cooling times
-Fiberglass and 3.5” spray foam insulation that exceeds industry standards
-Sophisticated hardwood flooring, engineered for an elevated design aesthetic, greater sustainability, and the highest green-build rating, with a 25-year warranty
-Custom cabinetry made from solid wood and plywood for sustainable, quality cabinets in the kitchen and bathroom vanities
-Fisher & Paykel DCS Professional Grade home appliances offer a chef-quality cooking experience everyday
-Designer's choice quartz countertops offer both a luxurious look and excellent durability
-Danze plumbing fixtures throughout the home provide unparalleled quality
-DXV luxury single-piece toilets with significantly higher ratings than typical builder-grade toilets
-Lighting fixtures by Matteo Lighting, a premier lighting company known for its sophisticated and contemporary designs
-All interior paint is designer grade by Benjamin Moore
-Locally sourced and produced, custom-made interior wooden doors with glass inserts
-Spa-style mater bath featuring Italian designer tile and heated flooring
-Lower level flex room plumbed and wired for a secondary kitchen - au pair quarters, expanded generational family space, entertainment floor - you decide!
-Electric car charging
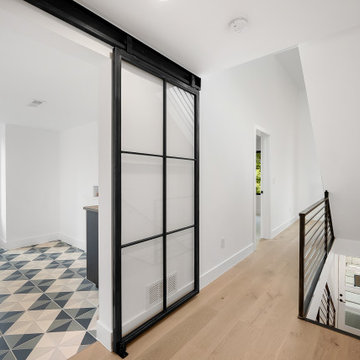
Small urban light wood floor and brown floor dedicated laundry room photo in Denver with an undermount sink, flat-panel cabinets, black cabinets, quartz countertops, white walls, a side-by-side washer/dryer and gray countertops
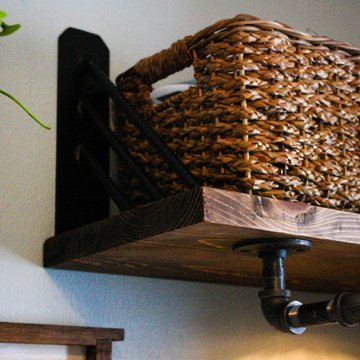
After removing an old hairdresser's sink, this laundry was a blank slate.
Needs; cleaning cabinet, utility sink, laundry sorting.
Custom cabinets were made to fit the space including shelves for laundry baskets, a deep utility sink, and additional storage space underneath for cleaning supplies. The tall closet cabinet holds brooms, mop, and vacuums. A decorative shelf adds a place to hang dry clothes and an opportunity for a little extra light. A fun handmade sign was added to lighten the mood in an otherwise solely utilitarian space.
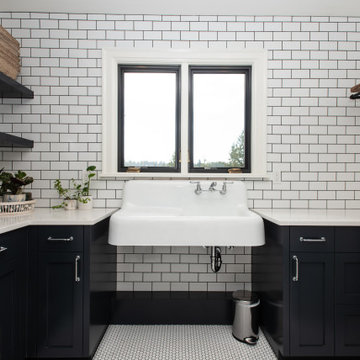
Laundry room with dark cabinets
Example of a mid-sized classic u-shaped white floor laundry room design in Portland with shaker cabinets, black cabinets, an utility sink, white backsplash, stone slab backsplash, white walls, a stacked washer/dryer and white countertops
Example of a mid-sized classic u-shaped white floor laundry room design in Portland with shaker cabinets, black cabinets, an utility sink, white backsplash, stone slab backsplash, white walls, a stacked washer/dryer and white countertops
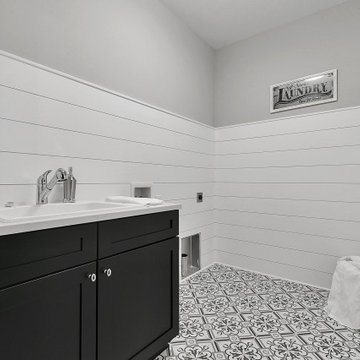
I'll do laundry in here all day.
Dedicated laundry room - mid-sized transitional single-wall ceramic tile and multicolored floor dedicated laundry room idea in Columbus with a drop-in sink, recessed-panel cabinets, black cabinets, solid surface countertops, white walls, a side-by-side washer/dryer and white countertops
Dedicated laundry room - mid-sized transitional single-wall ceramic tile and multicolored floor dedicated laundry room idea in Columbus with a drop-in sink, recessed-panel cabinets, black cabinets, solid surface countertops, white walls, a side-by-side washer/dryer and white countertops
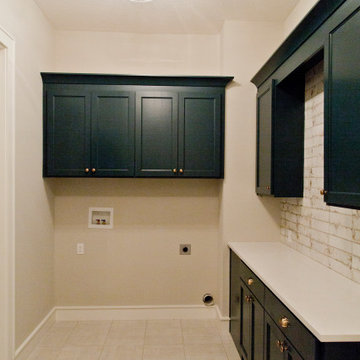
Inspiration for a large transitional l-shaped ceramic tile and beige floor dedicated laundry room remodel in Kansas City with recessed-panel cabinets, black cabinets, beige walls, a side-by-side washer/dryer and white countertops
Laundry Room with Black Cabinets Ideas
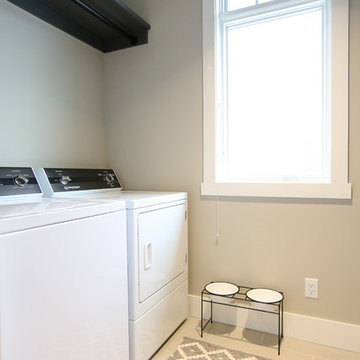
Mid-sized transitional single-wall porcelain tile and beige floor dedicated laundry room photo in Other with open cabinets, black cabinets, beige walls and a side-by-side washer/dryer
5





