Laundry Room with Dark Wood Cabinets and Beige Walls Ideas
Refine by:
Budget
Sort by:Popular Today
101 - 120 of 804 photos
Item 1 of 3

This house was in need of some serious attention. It was completely gutted down to the framing. The stairway was moved into an area that made more since and a laundry/mudroom and half bath were added. Nothing was untouched.
This laundry room is complete with front load washer and dryer, folding counter above, broom cabinet, and upper cabinets to ceiling to maximize storage.
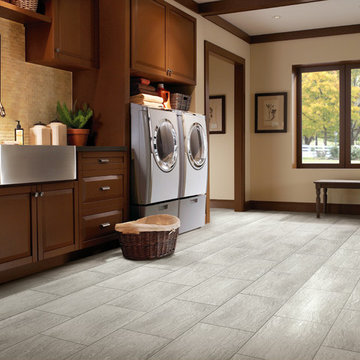
Example of a large classic single-wall porcelain tile and gray floor utility room design in Denver with a farmhouse sink, raised-panel cabinets, dark wood cabinets, soapstone countertops, beige walls and a side-by-side washer/dryer
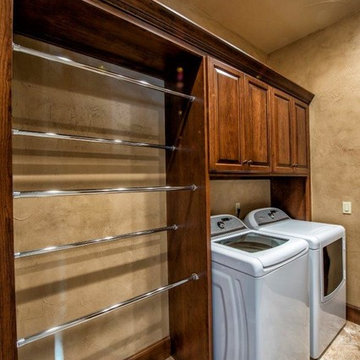
Inspiration for a mid-sized timeless single-wall porcelain tile dedicated laundry room remodel in Other with raised-panel cabinets, dark wood cabinets, beige walls and a side-by-side washer/dryer
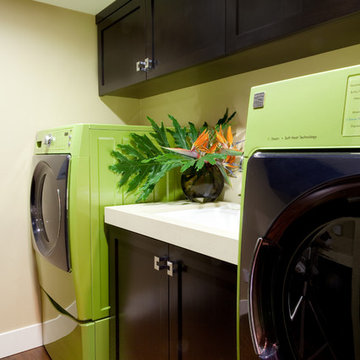
http://gailowensphotography.com/
Example of a mid-sized minimalist galley medium tone wood floor and brown floor dedicated laundry room design in San Diego with shaker cabinets, dark wood cabinets, quartz countertops, beige walls and a side-by-side washer/dryer
Example of a mid-sized minimalist galley medium tone wood floor and brown floor dedicated laundry room design in San Diego with shaker cabinets, dark wood cabinets, quartz countertops, beige walls and a side-by-side washer/dryer
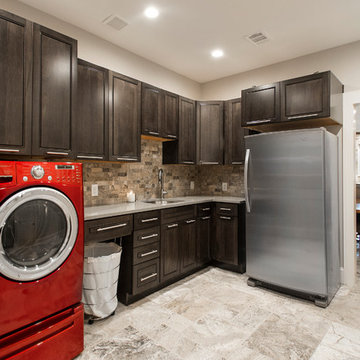
This couple moved to Plano to be closer to their kids and grandchildren. When they purchased the home, they knew that the kitchen would have to be improved as they love to cook and gather as a family. The storage and prep space was not working for them and the old stove had to go! They loved the gas range that they had in their previous home and wanted to have that range again. We began this remodel by removing a wall in the butlers pantry to create a more open space. We tore out the old cabinets and soffit and replaced them with cherry Kraftmaid cabinets all the way to the ceiling. The cabinets were designed to house tons of deep drawers for ease of access and storage. We combined the once separated laundry and utility office space into one large laundry area with storage galore. Their new kitchen and laundry space is now super functional and blends with the adjacent family room.
Photography by Versatile Imaging (Lauren Brown)
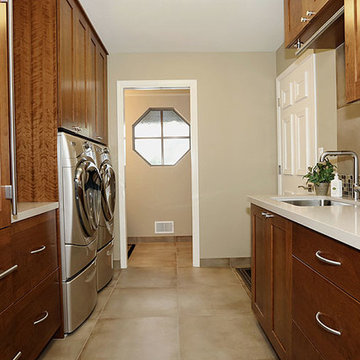
Sleek, contemporary and functional laundry room.
Example of a mid-sized classic galley ceramic tile and beige floor dedicated laundry room design in San Francisco with an undermount sink, shaker cabinets, dark wood cabinets, solid surface countertops, beige walls, a side-by-side washer/dryer and beige countertops
Example of a mid-sized classic galley ceramic tile and beige floor dedicated laundry room design in San Francisco with an undermount sink, shaker cabinets, dark wood cabinets, solid surface countertops, beige walls, a side-by-side washer/dryer and beige countertops
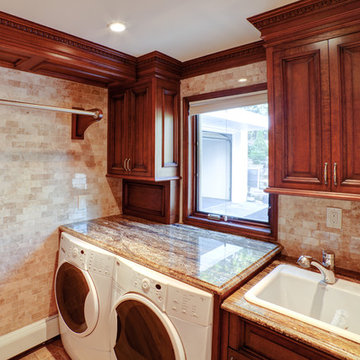
Inspiration for a mid-sized timeless single-wall ceramic tile and multicolored floor dedicated laundry room remodel in New York with raised-panel cabinets, dark wood cabinets, beige walls, a side-by-side washer/dryer, a drop-in sink, granite countertops and multicolored countertops
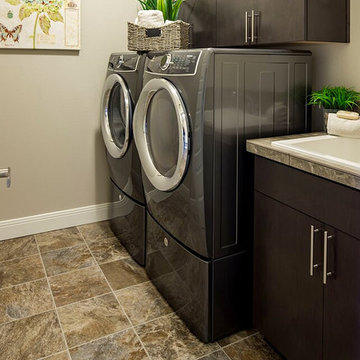
Small galley limestone floor and brown floor dedicated laundry room photo in Portland with a drop-in sink, flat-panel cabinets, dark wood cabinets, quartz countertops, beige walls and a side-by-side washer/dryer
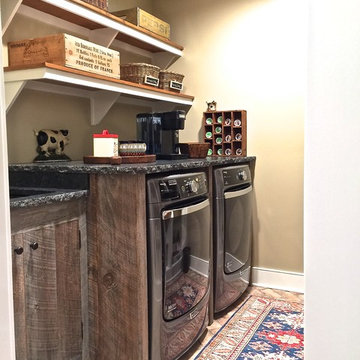
Reclaimed wood custom cabinetry, chiseled edge granite countertops, utility sink and brick tile flooring in a herringbone pattern
Mid-sized elegant galley brick floor dedicated laundry room photo in Burlington with an undermount sink, flat-panel cabinets, granite countertops, beige walls, a side-by-side washer/dryer and dark wood cabinets
Mid-sized elegant galley brick floor dedicated laundry room photo in Burlington with an undermount sink, flat-panel cabinets, granite countertops, beige walls, a side-by-side washer/dryer and dark wood cabinets
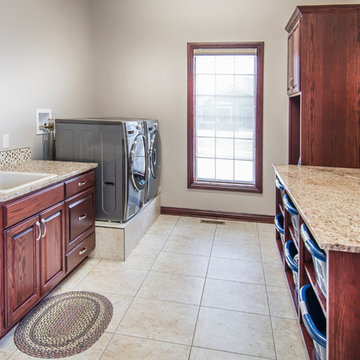
Alan Jackson - Jackson Studios
Dedicated laundry room - mid-sized transitional galley ceramic tile dedicated laundry room idea in Omaha with a single-bowl sink, raised-panel cabinets, dark wood cabinets, granite countertops, beige walls and a side-by-side washer/dryer
Dedicated laundry room - mid-sized transitional galley ceramic tile dedicated laundry room idea in Omaha with a single-bowl sink, raised-panel cabinets, dark wood cabinets, granite countertops, beige walls and a side-by-side washer/dryer
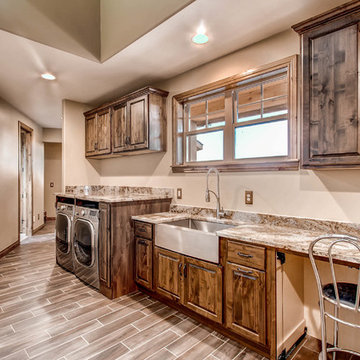
Example of a large mountain style single-wall porcelain tile and brown floor laundry room design in Denver with a farmhouse sink, raised-panel cabinets, dark wood cabinets, granite countertops, beige walls, a side-by-side washer/dryer and multicolored countertops
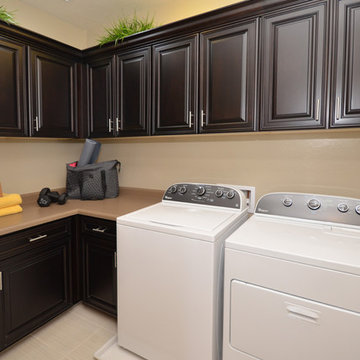
Utility room - mid-sized contemporary l-shaped porcelain tile utility room idea in Phoenix with recessed-panel cabinets, dark wood cabinets, quartz countertops, beige walls and a side-by-side washer/dryer
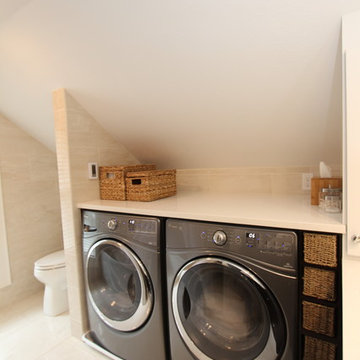
Designer: Julie Mausolf
Contractor: VanderVen Construction
Photography: Alea Paul
Inspiration for a large transitional l-shaped porcelain tile utility room remodel in Grand Rapids with an undermount sink, shaker cabinets, dark wood cabinets, quartz countertops, beige walls and a side-by-side washer/dryer
Inspiration for a large transitional l-shaped porcelain tile utility room remodel in Grand Rapids with an undermount sink, shaker cabinets, dark wood cabinets, quartz countertops, beige walls and a side-by-side washer/dryer
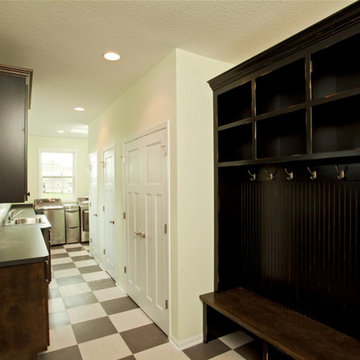
Homes by Tradition, LLC (Builder)
Example of a mid-sized l-shaped linoleum floor utility room design in Minneapolis with a drop-in sink, recessed-panel cabinets, laminate countertops, a side-by-side washer/dryer, dark wood cabinets and beige walls
Example of a mid-sized l-shaped linoleum floor utility room design in Minneapolis with a drop-in sink, recessed-panel cabinets, laminate countertops, a side-by-side washer/dryer, dark wood cabinets and beige walls
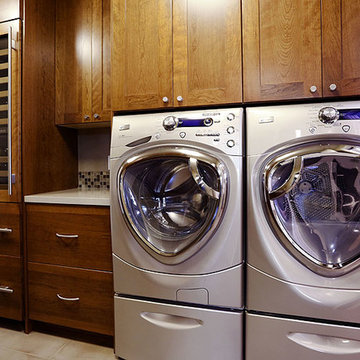
Large side by side appliances. Plenty of storage. wine refrigerator.
Inspiration for a mid-sized timeless galley ceramic tile and beige floor dedicated laundry room remodel in San Francisco with an undermount sink, shaker cabinets, dark wood cabinets, solid surface countertops, beige walls and a side-by-side washer/dryer
Inspiration for a mid-sized timeless galley ceramic tile and beige floor dedicated laundry room remodel in San Francisco with an undermount sink, shaker cabinets, dark wood cabinets, solid surface countertops, beige walls and a side-by-side washer/dryer
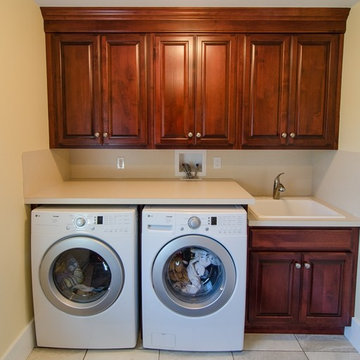
Danken Corp.
Laundry room - large traditional porcelain tile laundry room idea in Philadelphia with a drop-in sink, raised-panel cabinets, dark wood cabinets, laminate countertops, beige walls and a side-by-side washer/dryer
Laundry room - large traditional porcelain tile laundry room idea in Philadelphia with a drop-in sink, raised-panel cabinets, dark wood cabinets, laminate countertops, beige walls and a side-by-side washer/dryer
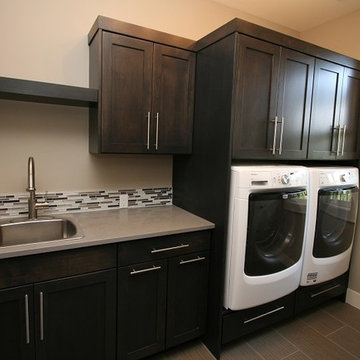
Inspiration for a mid-sized transitional single-wall porcelain tile and beige floor dedicated laundry room remodel in Phoenix with a drop-in sink, shaker cabinets, dark wood cabinets, solid surface countertops, beige walls, a side-by-side washer/dryer and gray countertops
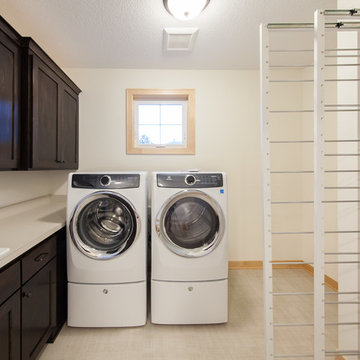
Inspiration for a large craftsman ceramic tile and beige floor utility room remodel in Minneapolis with a drop-in sink, shaker cabinets, dark wood cabinets, laminate countertops, beige walls and a side-by-side washer/dryer
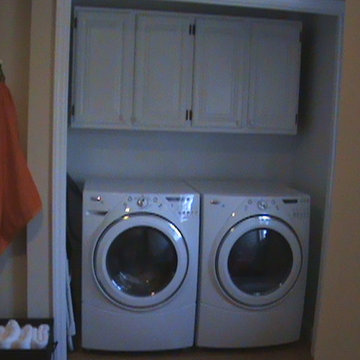
The laundry room is in the master bath, we removed the doors, painted the cabinets, painted the interior walls white. The idea is the entire area turns white and clean looking. With a pop of orange :)
Laundry Room with Dark Wood Cabinets and Beige Walls Ideas
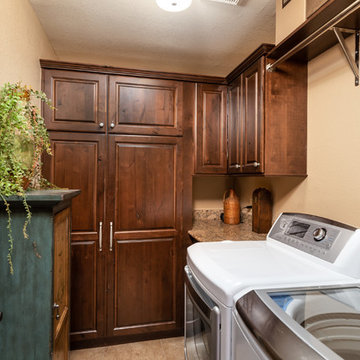
Phil Johnson
Small southwest u-shaped ceramic tile and beige floor dedicated laundry room photo in Phoenix with raised-panel cabinets, granite countertops, beige walls, a side-by-side washer/dryer, multicolored countertops and dark wood cabinets
Small southwest u-shaped ceramic tile and beige floor dedicated laundry room photo in Phoenix with raised-panel cabinets, granite countertops, beige walls, a side-by-side washer/dryer, multicolored countertops and dark wood cabinets
6





