Laundry Room with Flat-Panel Cabinets and Louvered Cabinets Ideas
Refine by:
Budget
Sort by:Popular Today
101 - 120 of 8,772 photos
Item 1 of 3

This laundry room housed double side by side washers and dryers, custom cabinetry and an island in a contrast finish. The wall tiles behind the washer and dryer are dimensional and the backsplash tile hosts a star pattern.
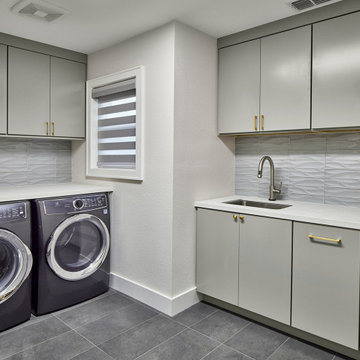
Example of a laundry room design in Dallas with flat-panel cabinets and gray cabinets
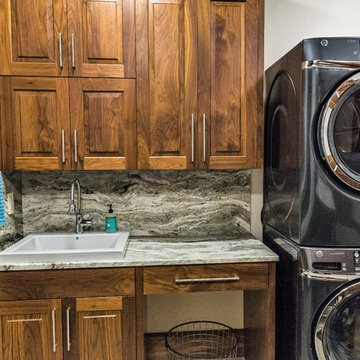
Craft room , sewing, wrapping room and laundry folding multi purpose counter. Stained concrete floors.
Inspiration for a mid-sized rustic u-shaped concrete floor and gray floor utility room remodel in Seattle with an undermount sink, flat-panel cabinets, medium tone wood cabinets, quartzite countertops, beige walls, a stacked washer/dryer and gray countertops
Inspiration for a mid-sized rustic u-shaped concrete floor and gray floor utility room remodel in Seattle with an undermount sink, flat-panel cabinets, medium tone wood cabinets, quartzite countertops, beige walls, a stacked washer/dryer and gray countertops
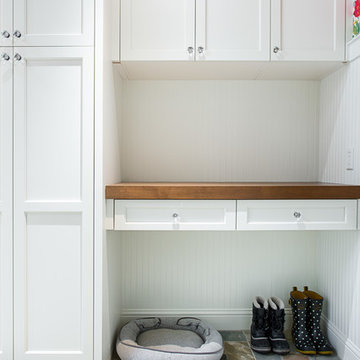
We focused a lot on the cabinetry layout and design for this functional secondary laundry space to create a extremely useful mudroom for this family.
Mudroom/Laundry
Cabinetry: Cabico Elmwood Series, Fenwick door, Dove White paint
Bench and countertop: Cabico Elmwood Series, Fenwick door, Alder in Gunstock Fudge
Hardware: Emtek Old Town clean cabinet knobs, oil rubbed bronze
Refrigerator hardware: Baldwin Severin Fayerman appliance pull in venetian bronze
Refrigerator: Dacor 24" column, panel ready
Washer/Dryer: Samsung in platinum with storage drawer pedestals
Clothing hooks: Restoration Hardware Bistro in oil rubbed bronze
Floor tile: Antique Floor Golden Sand Cleft quartzite
(Wallpaper by others)
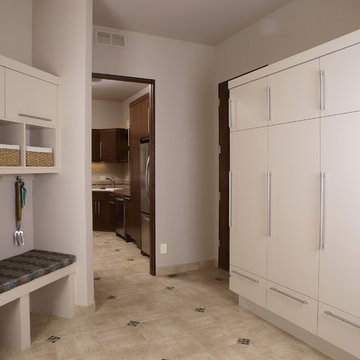
custom master bedroom white melamine closet with full body porcelain tile floors and decorative cut-in
Mid-sized trendy l-shaped porcelain tile and beige floor utility room photo in Denver with a drop-in sink, flat-panel cabinets, dark wood cabinets and white walls
Mid-sized trendy l-shaped porcelain tile and beige floor utility room photo in Denver with a drop-in sink, flat-panel cabinets, dark wood cabinets and white walls

Small trendy l-shaped gray floor dedicated laundry room photo in San Francisco with flat-panel cabinets, gray cabinets, marble countertops, white backsplash, ceramic backsplash, white walls and white countertops
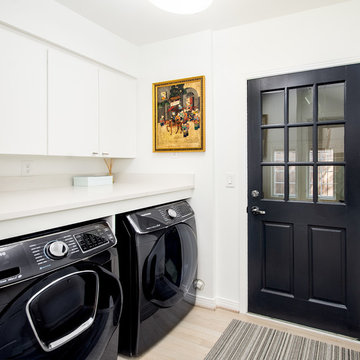
Laundry Room
Photographer: Lauren Brown
Example of a mid-sized transitional light wood floor and beige floor laundry room design in Dallas with flat-panel cabinets, white cabinets, solid surface countertops, white walls, a side-by-side washer/dryer and white countertops
Example of a mid-sized transitional light wood floor and beige floor laundry room design in Dallas with flat-panel cabinets, white cabinets, solid surface countertops, white walls, a side-by-side washer/dryer and white countertops
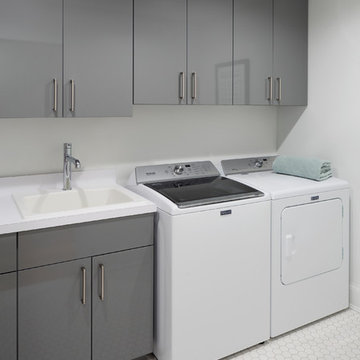
Photos: Tippett Photography.
Inspiration for a large contemporary single-wall ceramic tile and white floor dedicated laundry room remodel in Grand Rapids with a drop-in sink, flat-panel cabinets, gray cabinets, quartz countertops, gray walls, a side-by-side washer/dryer and white countertops
Inspiration for a large contemporary single-wall ceramic tile and white floor dedicated laundry room remodel in Grand Rapids with a drop-in sink, flat-panel cabinets, gray cabinets, quartz countertops, gray walls, a side-by-side washer/dryer and white countertops
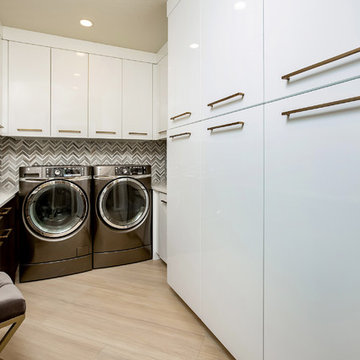
Fort Lauderdale
Dedicated laundry room - large contemporary u-shaped light wood floor and beige floor dedicated laundry room idea in Miami with flat-panel cabinets, white cabinets, quartz countertops, multicolored walls, a side-by-side washer/dryer and white countertops
Dedicated laundry room - large contemporary u-shaped light wood floor and beige floor dedicated laundry room idea in Miami with flat-panel cabinets, white cabinets, quartz countertops, multicolored walls, a side-by-side washer/dryer and white countertops

Diane Brophy Photography
Inspiration for a small transitional single-wall porcelain tile and beige floor dedicated laundry room remodel in Boston with an undermount sink, flat-panel cabinets, light wood cabinets, quartz countertops, gray walls, a side-by-side washer/dryer and gray countertops
Inspiration for a small transitional single-wall porcelain tile and beige floor dedicated laundry room remodel in Boston with an undermount sink, flat-panel cabinets, light wood cabinets, quartz countertops, gray walls, a side-by-side washer/dryer and gray countertops
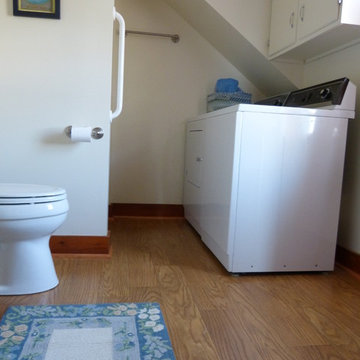
The washer and dryer are tucked against the wall in the bathroom to help save space.
Eric Smith
Mid-sized elegant medium tone wood floor utility room photo in Portland Maine with flat-panel cabinets, white cabinets, white walls and a side-by-side washer/dryer
Mid-sized elegant medium tone wood floor utility room photo in Portland Maine with flat-panel cabinets, white cabinets, white walls and a side-by-side washer/dryer
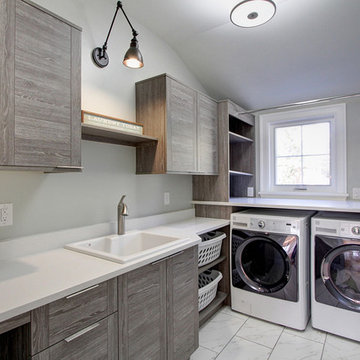
Jenn Cohen
Inspiration for a large transitional l-shaped marble floor and white floor dedicated laundry room remodel in Denver with a drop-in sink, flat-panel cabinets, gray cabinets, solid surface countertops, beige walls, a side-by-side washer/dryer and white countertops
Inspiration for a large transitional l-shaped marble floor and white floor dedicated laundry room remodel in Denver with a drop-in sink, flat-panel cabinets, gray cabinets, solid surface countertops, beige walls, a side-by-side washer/dryer and white countertops
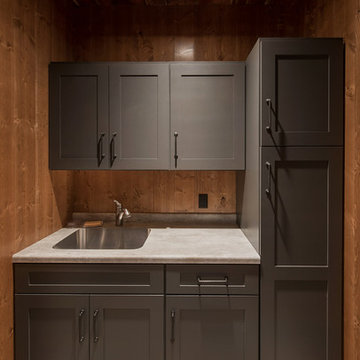
Woodland Cabinetry
Wood Specie: Maple
Door Style: Mission
Finish: Forge
Inspiration for a mid-sized rustic single-wall laundry room remodel in Minneapolis with a single-bowl sink, flat-panel cabinets, gray cabinets, laminate countertops and wood backsplash
Inspiration for a mid-sized rustic single-wall laundry room remodel in Minneapolis with a single-bowl sink, flat-panel cabinets, gray cabinets, laminate countertops and wood backsplash
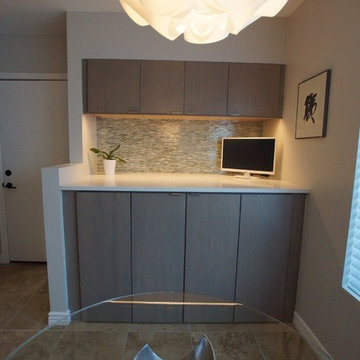
Mid Century Contemporary Remodel.
Example of a mid-sized trendy single-wall beige floor laundry closet design in Phoenix with flat-panel cabinets, gray cabinets, quartz countertops, gray walls and a side-by-side washer/dryer
Example of a mid-sized trendy single-wall beige floor laundry closet design in Phoenix with flat-panel cabinets, gray cabinets, quartz countertops, gray walls and a side-by-side washer/dryer
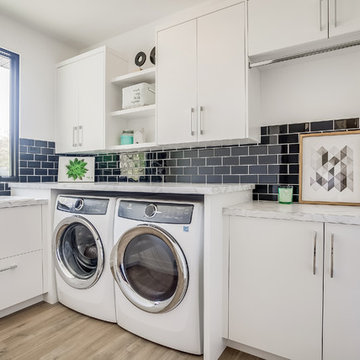
Example of a trendy l-shaped light wood floor dedicated laundry room design in Grand Rapids with a drop-in sink, flat-panel cabinets, white cabinets, white walls and a side-by-side washer/dryer

Inspiration for a mid-sized contemporary galley travertine floor and beige floor dedicated laundry room remodel in San Francisco with an undermount sink, flat-panel cabinets, medium tone wood cabinets, granite countertops, white walls and a side-by-side washer/dryer
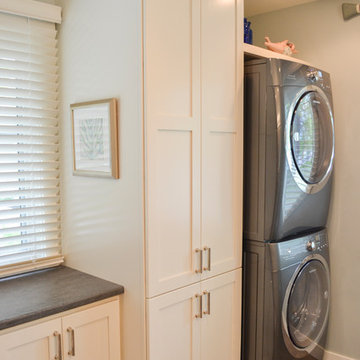
Bringing the same elements from the kitchen and living room into this bathroom/laundry combination unifies this home by giving it a consistent theme.
Laundry room - mid-sized transitional ceramic tile and gray floor laundry room idea in Other with flat-panel cabinets, white cabinets, solid surface countertops, a stacked washer/dryer and gray countertops
Laundry room - mid-sized transitional ceramic tile and gray floor laundry room idea in Other with flat-panel cabinets, white cabinets, solid surface countertops, a stacked washer/dryer and gray countertops
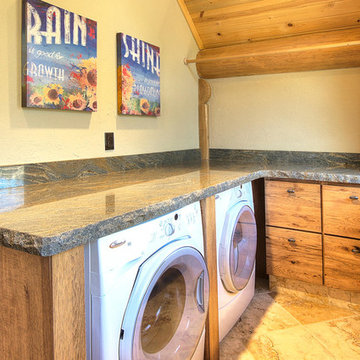
Jeremiah Johnson Log Homes custom western red cedar, Swedish cope, chinked log home laundry room
Dedicated laundry room - small rustic l-shaped ceramic tile and beige floor dedicated laundry room idea in Denver with flat-panel cabinets, medium tone wood cabinets, granite countertops, beige walls, a side-by-side washer/dryer and gray countertops
Dedicated laundry room - small rustic l-shaped ceramic tile and beige floor dedicated laundry room idea in Denver with flat-panel cabinets, medium tone wood cabinets, granite countertops, beige walls, a side-by-side washer/dryer and gray countertops
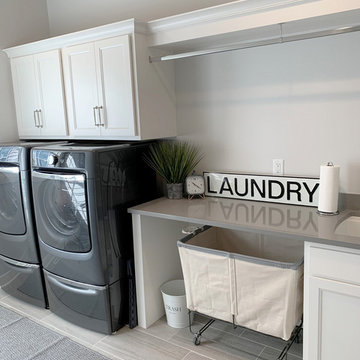
Laundry room in Bettendorf Iowa Quad Cities with painted Ivory White cabinets, front load laundry , and quartz counters. Design and materials by Village Home Stores for Kerkhoff Homes
Laundry Room with Flat-Panel Cabinets and Louvered Cabinets Ideas
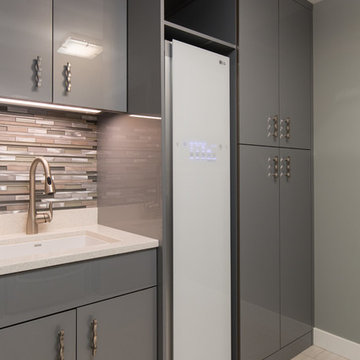
Elite Home Images
Trendy porcelain tile laundry room photo in Kansas City with an undermount sink, flat-panel cabinets, gray cabinets, gray walls, a side-by-side washer/dryer and quartz countertops
Trendy porcelain tile laundry room photo in Kansas City with an undermount sink, flat-panel cabinets, gray cabinets, gray walls, a side-by-side washer/dryer and quartz countertops
6





