Laundry Room with Flat-Panel Cabinets and Quartz Countertops Ideas
Refine by:
Budget
Sort by:Popular Today
161 - 180 of 2,604 photos
Item 1 of 3
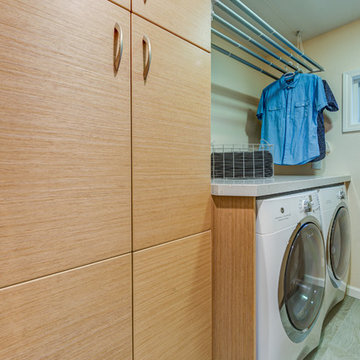
Treve Johnson Photography
Small transitional galley laminate floor and white floor dedicated laundry room photo in San Francisco with flat-panel cabinets, beige cabinets, quartz countertops, yellow walls and a side-by-side washer/dryer
Small transitional galley laminate floor and white floor dedicated laundry room photo in San Francisco with flat-panel cabinets, beige cabinets, quartz countertops, yellow walls and a side-by-side washer/dryer
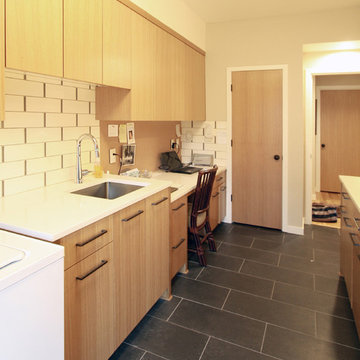
Inspiration for a large contemporary galley porcelain tile dedicated laundry room remodel in Portland with an undermount sink, flat-panel cabinets, medium tone wood cabinets, quartz countertops, beige walls and a side-by-side washer/dryer
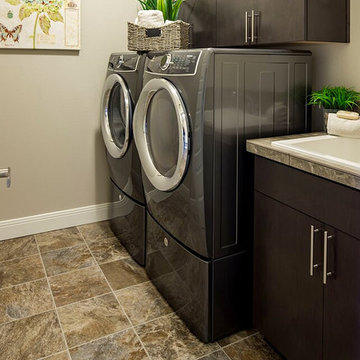
Small galley limestone floor and brown floor dedicated laundry room photo in Portland with a drop-in sink, flat-panel cabinets, dark wood cabinets, quartz countertops, beige walls and a side-by-side washer/dryer
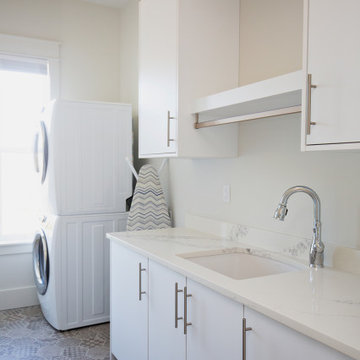
Project Number: M1230
Design/Manufacturer/Installer: Marquis Fine Cabinetry
Collection: Milano
Finish: White Laccato
Features: Under Cabinet Lighting, Adjustable Legs/Soft Close (Standard), Turkish Linen Lined Drawers
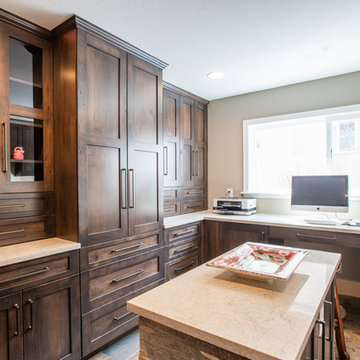
The large window brings in lots of natural light because no-one wants to be in a dark and dreary laundry room. The desk area has a lovely view of the open space behind the house.
Photography by Libbie Martin
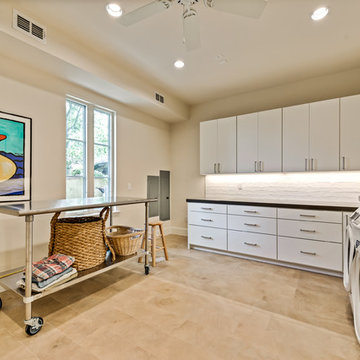
Huge trendy l-shaped ceramic tile and beige floor dedicated laundry room photo in Dallas with an undermount sink, flat-panel cabinets, white cabinets, quartz countertops, gray walls and a side-by-side washer/dryer
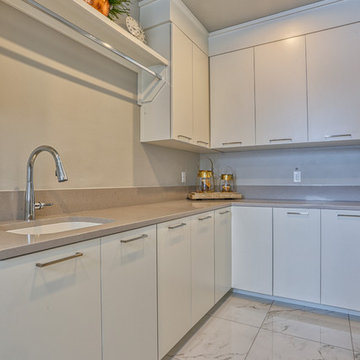
Large trendy l-shaped porcelain tile and white floor dedicated laundry room photo in Other with an undermount sink, flat-panel cabinets, white cabinets, quartz countertops, gray walls, a side-by-side washer/dryer and gray countertops

This long narrow laundry room is a feature packed work horse of a room. Dual entry points facilitate the delivery of groceries and easy access to a powder room from the back yard. A laundry sink with drying rack above provides an opportunity to hand wash and dry clothes as well as clean just caught crab. Side by side laundry machines are separated by a pull-out cabinet for laundry soap and more. Wall and tall cabinets provide space for a multitude of items. A boot bench allows occupants to hang up coats/backpacks as well as take shoes off at a convenient location. The wall opposite the laundry machines has additional coat hooks and seven feet of two level shoe cubbies.
The cheerful cement Spanish tile floor can inspire occupants to do household chores and is lovely sight to return home to each day.
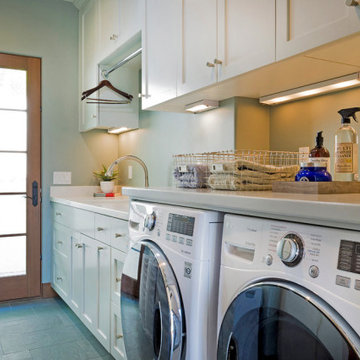
Warm, sandy woods, espresso tones, and light plush fabrics come together exquisitely in this open and bright living room. Our goal was to give our clients a luxurious but relaxed style which is why we introduced light earth tones and pale blues.
Clean lines and symmetry are the fundamental elements of this design, so it was important to add in the right amount of texture. With the right textiles, warm organic elements, and artisanal lighting and decor, we created the home of our client's dreams.
Project designed by Courtney Thomas Design in La Cañada. Serving Pasadena, Glendale, Monrovia, San Marino, Sierra Madre, South Pasadena, and Altadena.
For more about Courtney Thomas Design, click here: https://www.courtneythomasdesign.com/
To learn more about this project, click here: https://www.courtneythomasdesign.com/portfolio/la-canada-blvd-house/

Example of a huge transitional u-shaped concrete floor and blue floor utility room design in Other with an undermount sink, flat-panel cabinets, blue cabinets, quartz countertops, white backsplash, subway tile backsplash, white walls, a side-by-side washer/dryer and white countertops

Large l-shaped light wood floor and beige floor utility room photo in Phoenix with an undermount sink, flat-panel cabinets, light wood cabinets, quartz countertops, white backsplash, porcelain backsplash, white walls, a side-by-side washer/dryer and beige countertops
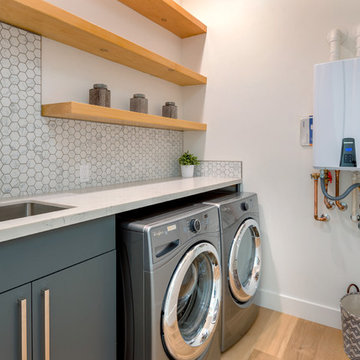
Inspiration for a single-wall light wood floor dedicated laundry room remodel in San Francisco with flat-panel cabinets, gray cabinets, quartz countertops and a side-by-side washer/dryer
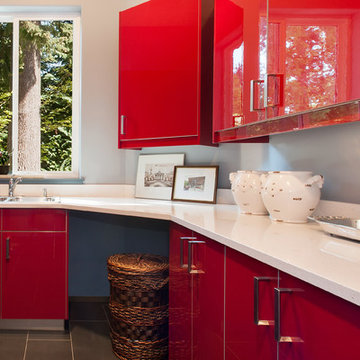
David W Cohen Photography
Mid-sized trendy u-shaped porcelain tile and gray floor utility room photo in Seattle with a drop-in sink, flat-panel cabinets, red cabinets, quartz countertops, gray walls, a side-by-side washer/dryer and white countertops
Mid-sized trendy u-shaped porcelain tile and gray floor utility room photo in Seattle with a drop-in sink, flat-panel cabinets, red cabinets, quartz countertops, gray walls, a side-by-side washer/dryer and white countertops
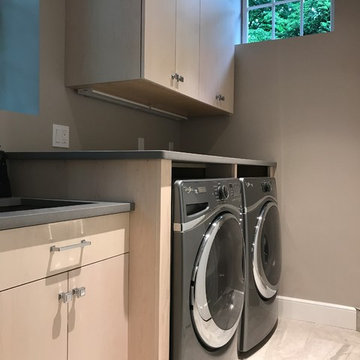
Diane Brophy Photography
Dedicated laundry room - small transitional single-wall porcelain tile and beige floor dedicated laundry room idea in Boston with an undermount sink, flat-panel cabinets, light wood cabinets, quartz countertops, gray walls, a side-by-side washer/dryer and gray countertops
Dedicated laundry room - small transitional single-wall porcelain tile and beige floor dedicated laundry room idea in Boston with an undermount sink, flat-panel cabinets, light wood cabinets, quartz countertops, gray walls, a side-by-side washer/dryer and gray countertops
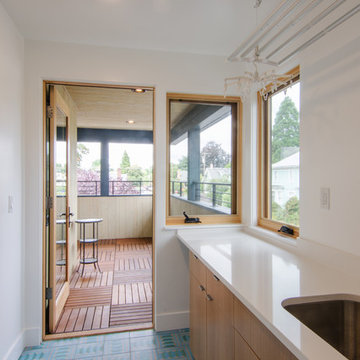
Large transitional galley multicolored floor and concrete floor utility room photo in Portland with an undermount sink, flat-panel cabinets, light wood cabinets, quartz countertops, white walls and white countertops
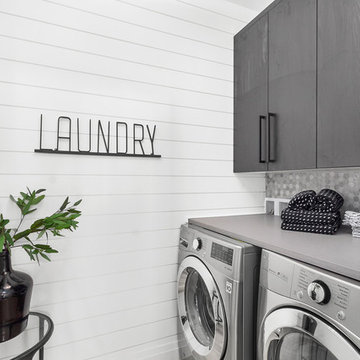
Trendy laundry room photo in New York with flat-panel cabinets, black cabinets, quartz countertops, a side-by-side washer/dryer and gray countertops
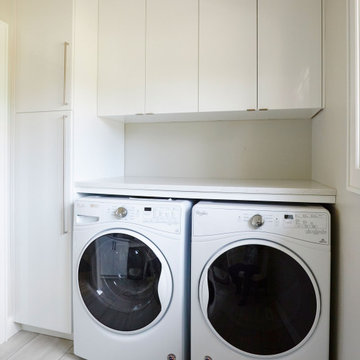
The remodeled laundry room mimics the new kitchen cabinetry and materials with more pocketbook friendly finishes and materials. The tall cabinet conceals an existing laundry chute.
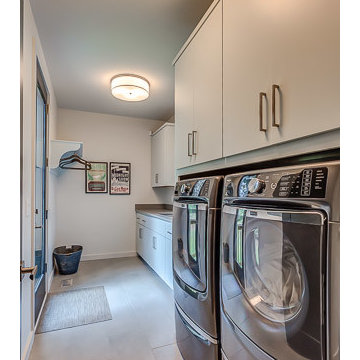
Inspiration for a modern single-wall porcelain tile utility room remodel in Nashville with a single-bowl sink, flat-panel cabinets, white cabinets, quartz countertops, white walls and a side-by-side washer/dryer
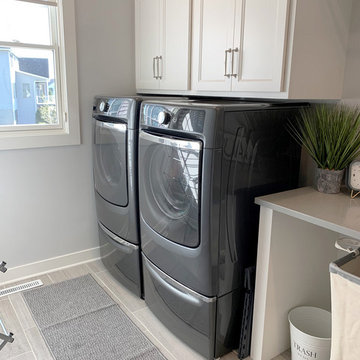
Laundry room in Bettendorf Iowa Quad Cities with painted Ivory White cabinets, front load laundry , and quartz counters. Design and materials by Village Home Stores for Kerkhoff Homes
Laundry Room with Flat-Panel Cabinets and Quartz Countertops Ideas
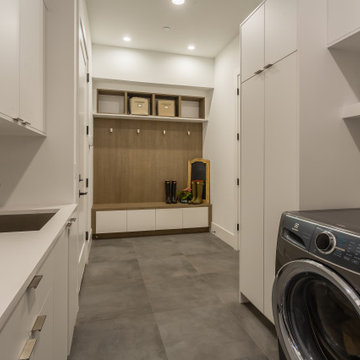
Example of a minimalist u-shaped ceramic tile and gray floor utility room design in Seattle with an undermount sink, flat-panel cabinets, white cabinets, quartz countertops, white walls, a side-by-side washer/dryer and white countertops
9





