Laundry Room with Laminate Countertops and Gray Walls Ideas
Refine by:
Budget
Sort by:Popular Today
61 - 80 of 817 photos
Item 1 of 3
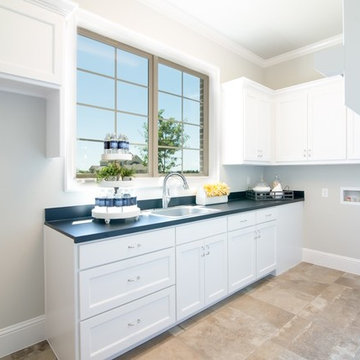
Dedicated laundry room - mid-sized contemporary u-shaped limestone floor and beige floor dedicated laundry room idea in Dallas with a drop-in sink, recessed-panel cabinets, white cabinets, laminate countertops, gray walls and a side-by-side washer/dryer
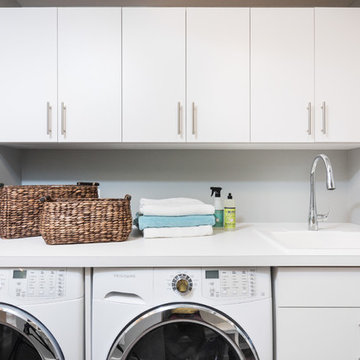
Modern, clean laudnry room and bathroom. White cabinets, white counter, and white washer and dryer. Vinyl gray tile floor.
Example of a mid-sized trendy galley gray floor utility room design in Detroit with a drop-in sink, flat-panel cabinets, white cabinets, laminate countertops, gray walls and a side-by-side washer/dryer
Example of a mid-sized trendy galley gray floor utility room design in Detroit with a drop-in sink, flat-panel cabinets, white cabinets, laminate countertops, gray walls and a side-by-side washer/dryer
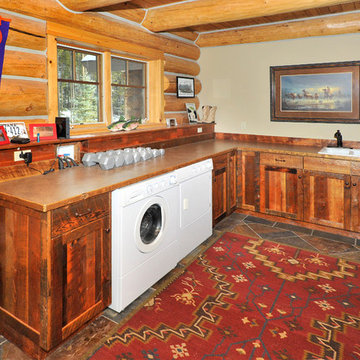
Bob Parish
Example of a large mountain style l-shaped slate floor utility room design in Other with a double-bowl sink, shaker cabinets, laminate countertops, a side-by-side washer/dryer, dark wood cabinets and gray walls
Example of a large mountain style l-shaped slate floor utility room design in Other with a double-bowl sink, shaker cabinets, laminate countertops, a side-by-side washer/dryer, dark wood cabinets and gray walls
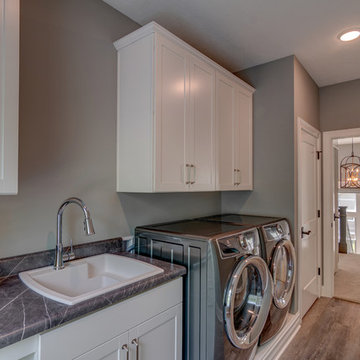
A second level laundry room adds ease for homeowners, so that they do not have to haul dirty clothes across the home.
Photo Credit: Tom Graham
Dedicated laundry room - craftsman single-wall vinyl floor and brown floor dedicated laundry room idea in Indianapolis with a drop-in sink, white cabinets, laminate countertops, gray walls, a side-by-side washer/dryer and gray countertops
Dedicated laundry room - craftsman single-wall vinyl floor and brown floor dedicated laundry room idea in Indianapolis with a drop-in sink, white cabinets, laminate countertops, gray walls, a side-by-side washer/dryer and gray countertops
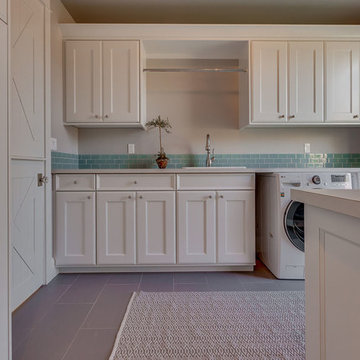
Countertop: Laminate 4942-38 Crisp Linen
Flooring: Masonry-crossville AV246 ASH-UOS
Backsplash: Masonry AO Legacy Glass - LG15 Moonlight
Paint: Benjamin Moore 1465 "Smoke Embers"
Trim & Ceiling: Benjamin Moore OC-64 "Pure White"
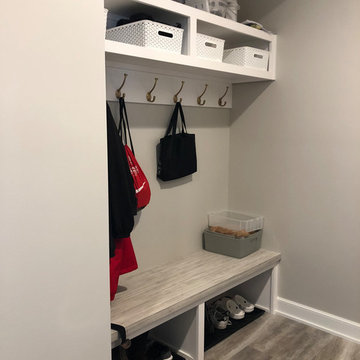
Small transitional u-shaped vinyl floor and gray floor utility room photo in Omaha with a drop-in sink, shaker cabinets, white cabinets, laminate countertops, gray walls, a side-by-side washer/dryer and gray countertops
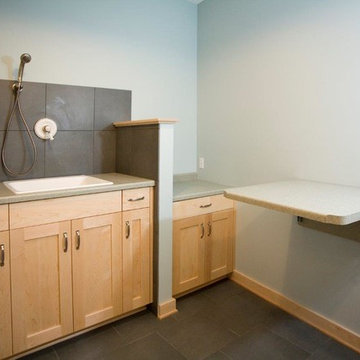
Maple Pet care center
Example of a classic l-shaped porcelain tile utility room design in Minneapolis with a drop-in sink, flat-panel cabinets, light wood cabinets, laminate countertops, gray walls and a side-by-side washer/dryer
Example of a classic l-shaped porcelain tile utility room design in Minneapolis with a drop-in sink, flat-panel cabinets, light wood cabinets, laminate countertops, gray walls and a side-by-side washer/dryer
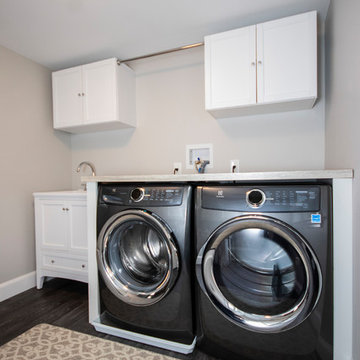
Mid-sized transitional single-wall vinyl floor and gray floor dedicated laundry room photo in Boston with a drop-in sink, recessed-panel cabinets, white cabinets, laminate countertops, gray walls, a side-by-side washer/dryer and brown countertops

This laundry room was created by removing the existing bathroom and bedroom closet. Medallion Designer Series maple full overlay cabinet’s in the Potters Mill door style with Harbor Mist painted finish was installed. Formica Laminate Concrete Stone with a bull edge and single bowl Kurran undermount stainless steel sink with a chrome Moen faucet. Boulder Terra Linear Blend tile was used for the backsplash and washer outlet box cover. On the floor 12x24 Mediterranean Essence tile in Bronze finish was installed. A Bosch washer & dryer were also installed.
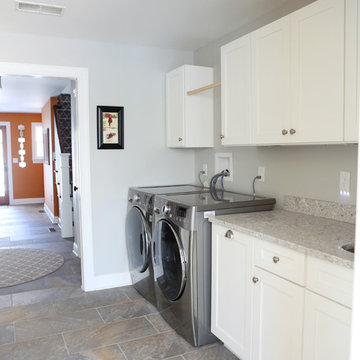
Inspiration for a large timeless galley slate floor and gray floor dedicated laundry room remodel in New York with an undermount sink, shaker cabinets, white cabinets, laminate countertops, gray walls and a side-by-side washer/dryer
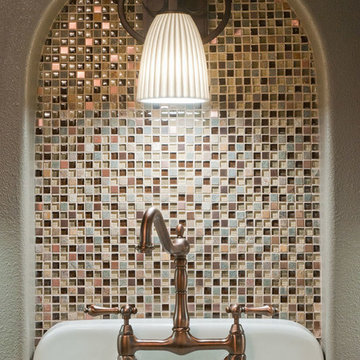
Design and Remodel by Trisa & Co. Interior Design and Pantry and Latch.
Eric Neurath Photography, Styled by Trisa Katsikapes.
Small arts and crafts galley vinyl floor utility room photo in Seattle with a farmhouse sink, shaker cabinets, gray cabinets, laminate countertops, gray walls and a stacked washer/dryer
Small arts and crafts galley vinyl floor utility room photo in Seattle with a farmhouse sink, shaker cabinets, gray cabinets, laminate countertops, gray walls and a stacked washer/dryer
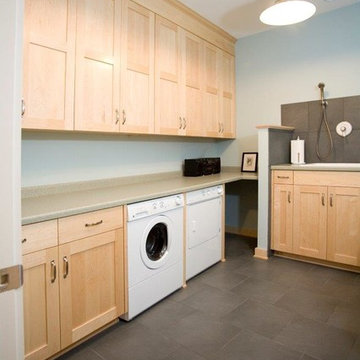
Natural maple laundry and pet washing area.
Elegant l-shaped porcelain tile utility room photo in Minneapolis with a drop-in sink, flat-panel cabinets, light wood cabinets, laminate countertops, gray walls and a side-by-side washer/dryer
Elegant l-shaped porcelain tile utility room photo in Minneapolis with a drop-in sink, flat-panel cabinets, light wood cabinets, laminate countertops, gray walls and a side-by-side washer/dryer
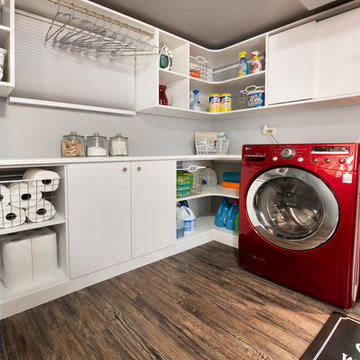
Design by Lisa Côté of Closet Works
Mid-sized minimalist vinyl floor and brown floor dedicated laundry room photo in Chicago with flat-panel cabinets, white cabinets, laminate countertops, gray walls, an integrated washer/dryer and white countertops
Mid-sized minimalist vinyl floor and brown floor dedicated laundry room photo in Chicago with flat-panel cabinets, white cabinets, laminate countertops, gray walls, an integrated washer/dryer and white countertops
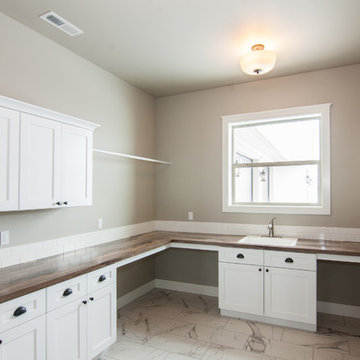
Becky Pospical
Example of a huge transitional u-shaped ceramic tile and white floor dedicated laundry room design in Seattle with a drop-in sink, shaker cabinets, white cabinets, laminate countertops, gray walls and a side-by-side washer/dryer
Example of a huge transitional u-shaped ceramic tile and white floor dedicated laundry room design in Seattle with a drop-in sink, shaker cabinets, white cabinets, laminate countertops, gray walls and a side-by-side washer/dryer
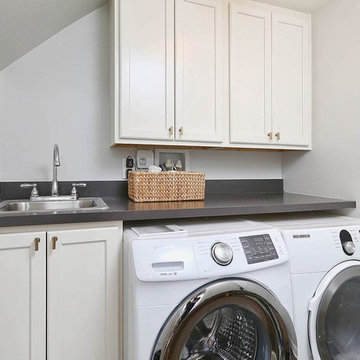
Ronald Bruce
Dedicated laundry room - small transitional single-wall dedicated laundry room idea in Philadelphia with a drop-in sink, shaker cabinets, white cabinets, laminate countertops, gray walls and a side-by-side washer/dryer
Dedicated laundry room - small transitional single-wall dedicated laundry room idea in Philadelphia with a drop-in sink, shaker cabinets, white cabinets, laminate countertops, gray walls and a side-by-side washer/dryer
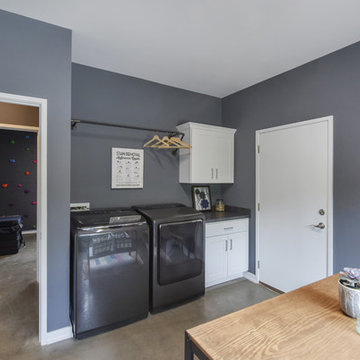
This updated modern small house plan ushers in the outdoors with its wall of windows off the great room. The open concept floor plan allows for conversation with your guests whether you are in the kitchen, dining or great room areas. The two-story great room of this house design ensures the home lives much larger than its 2115 sf of living space. The second-floor master suite with luxury bath makes this home feel like your personal retreat and the loft just off the master is open to the great room below.
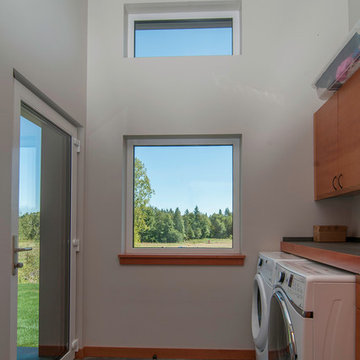
Laundry/Mudroom with exterior access, custom cabinetry, and clerestory windows for added light
Example of a small trendy single-wall concrete floor dedicated laundry room design in Seattle with flat-panel cabinets, medium tone wood cabinets, laminate countertops, gray walls, a side-by-side washer/dryer and a drop-in sink
Example of a small trendy single-wall concrete floor dedicated laundry room design in Seattle with flat-panel cabinets, medium tone wood cabinets, laminate countertops, gray walls, a side-by-side washer/dryer and a drop-in sink
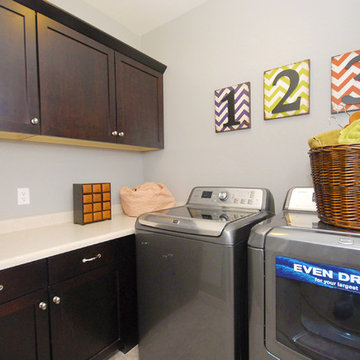
Dedicated laundry room - small traditional single-wall ceramic tile dedicated laundry room idea in Phoenix with shaker cabinets, dark wood cabinets, laminate countertops, a side-by-side washer/dryer and gray walls
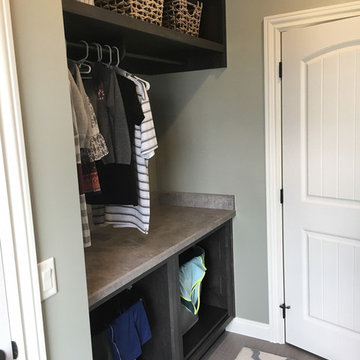
A stunning remodel that includes the kitchen, laundry room, and several bathrooms. We love the use of warm neutrals to create an inviting and stylish take on a rustic home.
Designer: Aaron Mauk
Laundry Room with Laminate Countertops and Gray Walls Ideas
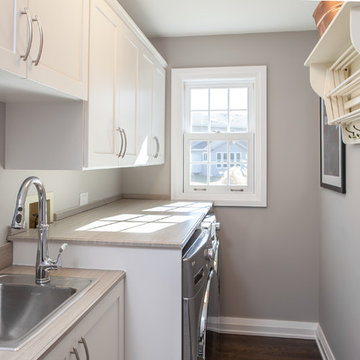
Dedicated laundry room - mid-sized transitional galley dark wood floor and brown floor dedicated laundry room idea in Chicago with a drop-in sink, shaker cabinets, white cabinets, laminate countertops, gray walls and a side-by-side washer/dryer
4





