Laundry Room with Laminate Countertops and Gray Walls Ideas
Refine by:
Budget
Sort by:Popular Today
21 - 40 of 817 photos
Item 1 of 3
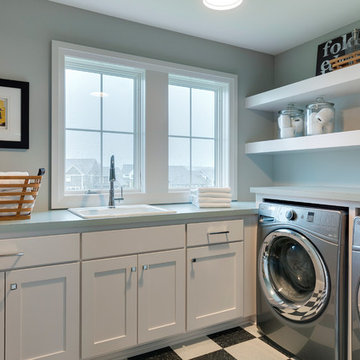
All of our homes are professionally staged by Ambiance at Home staging. For information regarding the furniture in these photos, please reach out to Ambiance directly at (952) 440-6757.

This laundry room was created by removing the existing bathroom and bedroom closet. Medallion Designer Series maple full overlay cabinet’s in the Potters Mill door style with Harbor Mist painted finish was installed. Formica Laminate Concrete Stone with a bull edge and single bowl Kurran undermount stainless steel sink with a chrome Moen faucet. Boulder Terra Linear Blend tile was used for the backsplash and washer outlet box cover. On the floor 12x24 Mediterranean Essence tile in Bronze finish was installed. A Bosch washer & dryer were also installed.
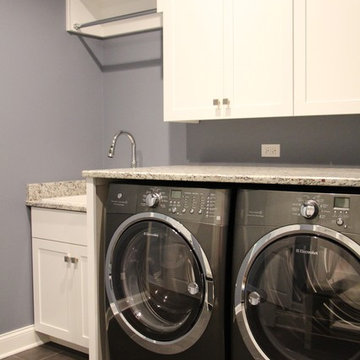
Dedicated laundry room - mid-sized transitional single-wall porcelain tile dedicated laundry room idea in Chicago with a drop-in sink, shaker cabinets, white cabinets, laminate countertops, gray walls and a side-by-side washer/dryer
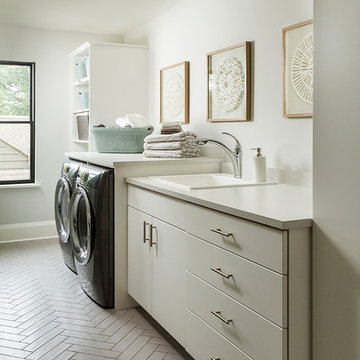
Seth Hannula
Dedicated laundry room - mid-sized transitional single-wall porcelain tile and gray floor dedicated laundry room idea in Minneapolis with a drop-in sink, flat-panel cabinets, white cabinets, laminate countertops, gray walls and a side-by-side washer/dryer
Dedicated laundry room - mid-sized transitional single-wall porcelain tile and gray floor dedicated laundry room idea in Minneapolis with a drop-in sink, flat-panel cabinets, white cabinets, laminate countertops, gray walls and a side-by-side washer/dryer
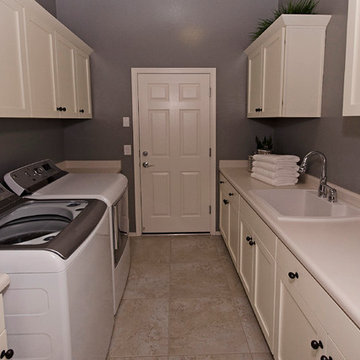
Mid-sized elegant galley porcelain tile utility room photo in Phoenix with a drop-in sink, recessed-panel cabinets, white cabinets, laminate countertops, gray walls and a side-by-side washer/dryer
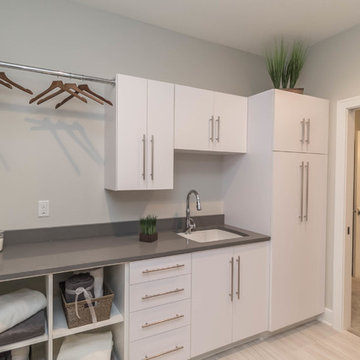
Laundry Room
Example of a mid-sized trendy dedicated laundry room design in Other with an undermount sink, flat-panel cabinets, white cabinets, laminate countertops, gray walls and a side-by-side washer/dryer
Example of a mid-sized trendy dedicated laundry room design in Other with an undermount sink, flat-panel cabinets, white cabinets, laminate countertops, gray walls and a side-by-side washer/dryer
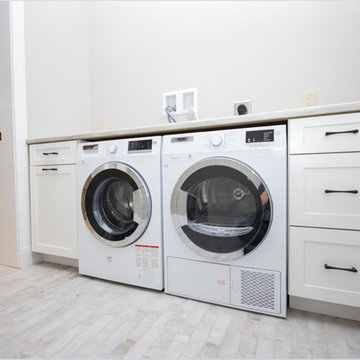
Inspiration for a small rustic single-wall porcelain tile and beige floor utility room remodel in Providence with shaker cabinets, white cabinets, laminate countertops, gray walls and a side-by-side washer/dryer
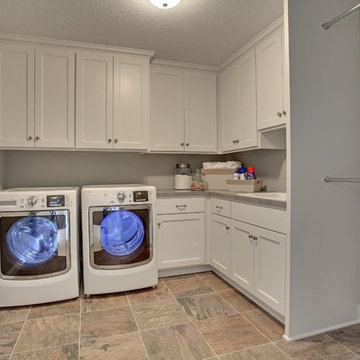
Large, dedicated laundry room with ample storage for off-season clothing. Twin closet bars for hanging clothes to dry.
Photography by Spacecrafting
Example of a large transitional l-shaped ceramic tile dedicated laundry room design in Minneapolis with a drop-in sink, recessed-panel cabinets, white cabinets, laminate countertops, gray walls and a side-by-side washer/dryer
Example of a large transitional l-shaped ceramic tile dedicated laundry room design in Minneapolis with a drop-in sink, recessed-panel cabinets, white cabinets, laminate countertops, gray walls and a side-by-side washer/dryer
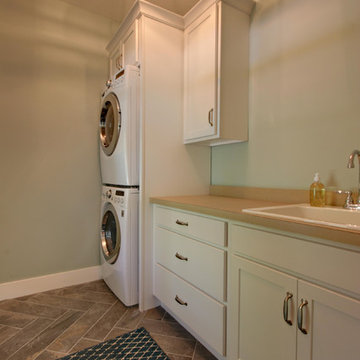
Brian Terrien
Example of an arts and crafts ceramic tile utility room design in Grand Rapids with a drop-in sink, flat-panel cabinets, white cabinets, laminate countertops, a stacked washer/dryer and gray walls
Example of an arts and crafts ceramic tile utility room design in Grand Rapids with a drop-in sink, flat-panel cabinets, white cabinets, laminate countertops, a stacked washer/dryer and gray walls
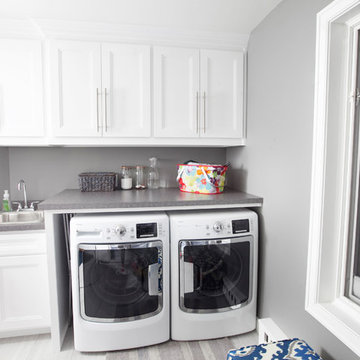
Utility room - modern utility room idea in Other with recessed-panel cabinets, white cabinets, laminate countertops, gray walls, a drop-in sink and a side-by-side washer/dryer
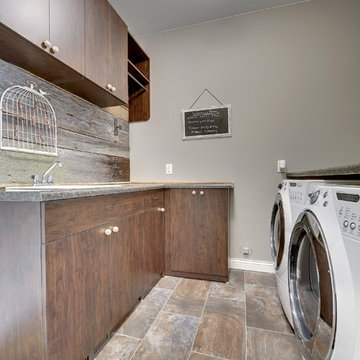
Reclaimed barnwood and Jute knot knobs
Example of a mid-sized transitional galley ceramic tile dedicated laundry room design in Minneapolis with a single-bowl sink, flat-panel cabinets, dark wood cabinets, gray walls, a side-by-side washer/dryer and laminate countertops
Example of a mid-sized transitional galley ceramic tile dedicated laundry room design in Minneapolis with a single-bowl sink, flat-panel cabinets, dark wood cabinets, gray walls, a side-by-side washer/dryer and laminate countertops
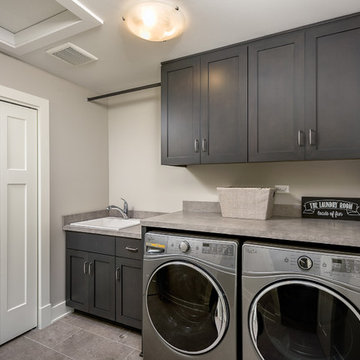
Our 4553 sq. ft. model currently has the latest smart home technology including a Control 4 centralized home automation system that can control lights, doors, temperature and more. This second story bathroom has everything you need including the ability to hold a full size washer and dryer, a hanging rack and laundry sink. In addition a vellux ceiling light to help bring natural light throughout the day.
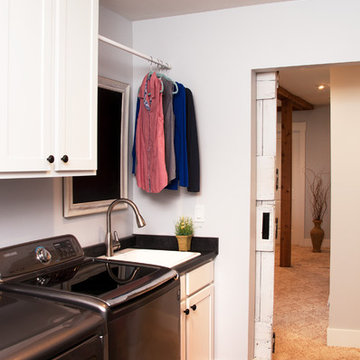
Barry Elz Photography
Inspiration for a mid-sized coastal single-wall porcelain tile dedicated laundry room remodel in Grand Rapids with a single-bowl sink, shaker cabinets, white cabinets, laminate countertops, gray walls and a side-by-side washer/dryer
Inspiration for a mid-sized coastal single-wall porcelain tile dedicated laundry room remodel in Grand Rapids with a single-bowl sink, shaker cabinets, white cabinets, laminate countertops, gray walls and a side-by-side washer/dryer
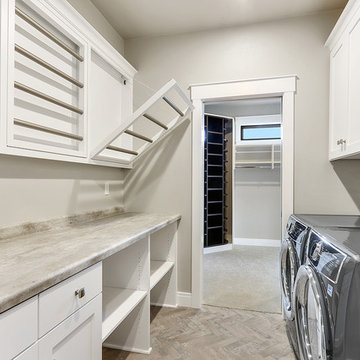
Example of a mid-sized classic galley ceramic tile and gray floor dedicated laundry room design in Milwaukee with a drop-in sink, flat-panel cabinets, white cabinets, laminate countertops, gray walls and a side-by-side washer/dryer
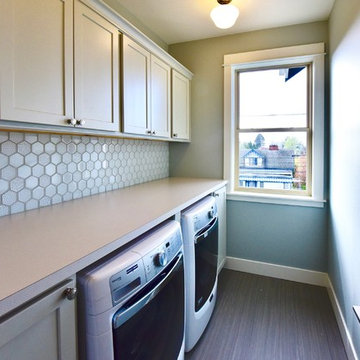
uncommonmusephoto@mac.com,
Example of a small trendy galley dedicated laundry room design in Portland with shaker cabinets, gray cabinets, laminate countertops, a side-by-side washer/dryer and gray walls
Example of a small trendy galley dedicated laundry room design in Portland with shaker cabinets, gray cabinets, laminate countertops, a side-by-side washer/dryer and gray walls
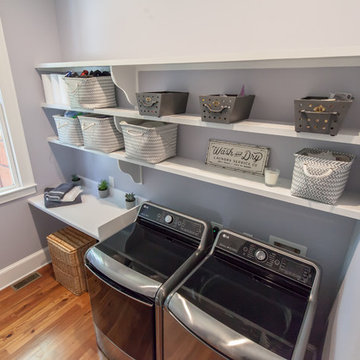
Photo By Gannon
Inspiration for a mid-sized single-wall medium tone wood floor dedicated laundry room remodel in Atlanta with open cabinets, white cabinets, laminate countertops, gray walls, a side-by-side washer/dryer and white countertops
Inspiration for a mid-sized single-wall medium tone wood floor dedicated laundry room remodel in Atlanta with open cabinets, white cabinets, laminate countertops, gray walls, a side-by-side washer/dryer and white countertops
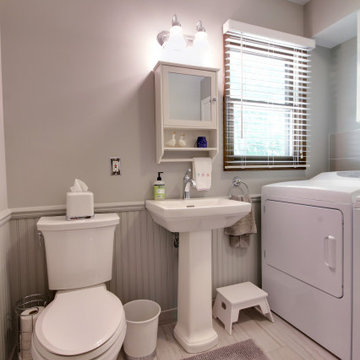
This space was really enhanced with Matt Light Gray 12 x 24 Evolution ceramic tile on the floor from Virginia Tile and 10 x 22 Aviano Greige wall tile from Daltile with a metal edge. This space also is a small powder room off the kitchen and immediately accessible from the garage entry.

Example of a huge transitional single-wall medium tone wood floor and brown floor utility room design in Philadelphia with a drop-in sink, shaker cabinets, white cabinets, laminate countertops, gray walls, a side-by-side washer/dryer and multicolored countertops
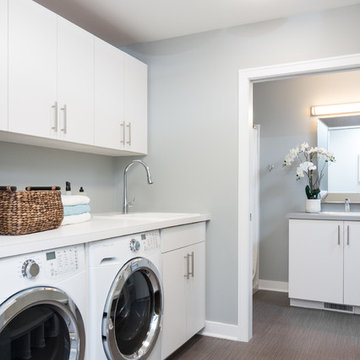
Modern, clean laudnry room and bathroom. White cabinets, white counter, and white washer and dryer. Vinyl gray tile floor.
Utility room - mid-sized contemporary galley gray floor and porcelain tile utility room idea in Detroit with a drop-in sink, flat-panel cabinets, white cabinets, laminate countertops, gray walls, a side-by-side washer/dryer and white countertops
Utility room - mid-sized contemporary galley gray floor and porcelain tile utility room idea in Detroit with a drop-in sink, flat-panel cabinets, white cabinets, laminate countertops, gray walls, a side-by-side washer/dryer and white countertops
Laundry Room with Laminate Countertops and Gray Walls Ideas
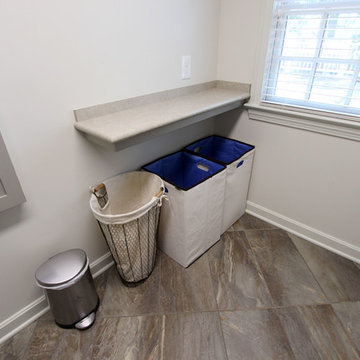
This laundry room was created by removing the existing bathroom and bedroom closet. Medallion Designer Series maple full overlay cabinet’s in the Potters Mill door style with Harbor Mist painted finish was installed. Formica Laminate Concrete Stone with a bull edge and single bowl Kurran undermount stainless steel sink with Moen faucet. Boulder Terra linear blend tile was used for the backsplash and washer outlet box cover. On the floor 12x24 Essence tile in Bronze finish was installed. A Bosch washer & dryer was also installed.
2





