Laundry Room with Raised-Panel Cabinets Ideas
Refine by:
Budget
Sort by:Popular Today
61 - 80 of 750 photos
Item 1 of 3
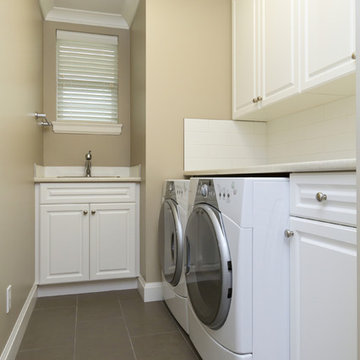
Utility room - mid-sized traditional single-wall light wood floor utility room idea in Richmond with a drop-in sink, raised-panel cabinets, a side-by-side washer/dryer, medium tone wood cabinets, solid surface countertops and gray walls
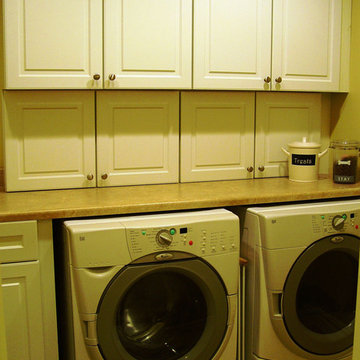
Laundry room in a new custom home in Wethersfield, CT designed by Jennifer Morgenthau Architect, LLC
Example of a mid-sized classic single-wall ceramic tile and beige floor dedicated laundry room design in Bridgeport with raised-panel cabinets, white cabinets, laminate countertops, beige walls and a side-by-side washer/dryer
Example of a mid-sized classic single-wall ceramic tile and beige floor dedicated laundry room design in Bridgeport with raised-panel cabinets, white cabinets, laminate countertops, beige walls and a side-by-side washer/dryer
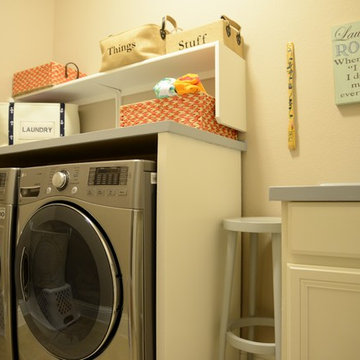
very functional yet beautifully organized laundry room. A wooden case is built around the washer-dryer to create more counter top space for folding laundries and storing other things.
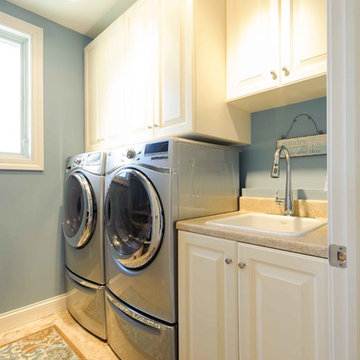
Example of a mid-sized transitional single-wall porcelain tile and brown floor dedicated laundry room design in Other with a drop-in sink, raised-panel cabinets, white cabinets, laminate countertops, blue walls and a side-by-side washer/dryer

Down the hall, storage was key in designing this lively laundry room. Custom wall cabinets, shelves, and quartz countertop were great storage options that allowed plentiful organization when folding, placing, or storing laundry. Fun, cheerful, patterned floor tile and full wall glass backsplash make a statement all on its own and makes washing not such a bore. .
Budget analysis and project development by: May Construction
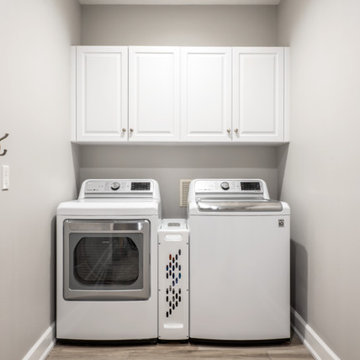
Photos by Project Focus Photography and designed by Amy Smith
Utility room - large traditional single-wall porcelain tile and gray floor utility room idea in Tampa with raised-panel cabinets, white cabinets, beige walls and a side-by-side washer/dryer
Utility room - large traditional single-wall porcelain tile and gray floor utility room idea in Tampa with raised-panel cabinets, white cabinets, beige walls and a side-by-side washer/dryer
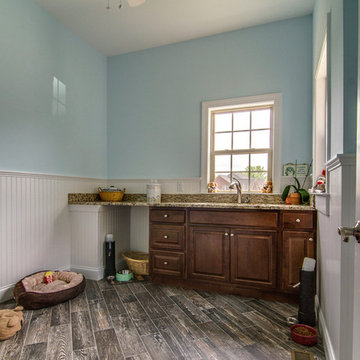
Showcase Photography
Example of a mid-sized classic single-wall ceramic tile utility room design in Nashville with an undermount sink, raised-panel cabinets, dark wood cabinets, granite countertops and blue walls
Example of a mid-sized classic single-wall ceramic tile utility room design in Nashville with an undermount sink, raised-panel cabinets, dark wood cabinets, granite countertops and blue walls
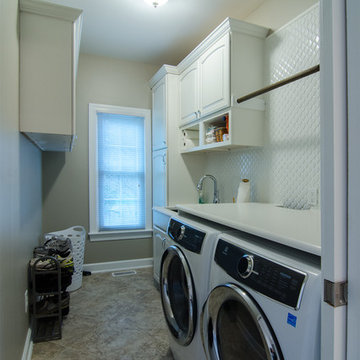
From 32 SF laundry closet to 60 SF great laundry room
Dedicated laundry room - mid-sized transitional galley vinyl floor and gray floor dedicated laundry room idea in Raleigh with an undermount sink, raised-panel cabinets, white cabinets, quartz countertops, gray walls, a side-by-side washer/dryer and white countertops
Dedicated laundry room - mid-sized transitional galley vinyl floor and gray floor dedicated laundry room idea in Raleigh with an undermount sink, raised-panel cabinets, white cabinets, quartz countertops, gray walls, a side-by-side washer/dryer and white countertops
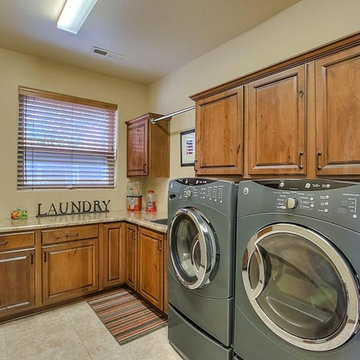
Dedicated laundry room - southwestern l-shaped limestone floor dedicated laundry room idea in Albuquerque with an undermount sink, raised-panel cabinets, medium tone wood cabinets, granite countertops, beige walls and a side-by-side washer/dryer
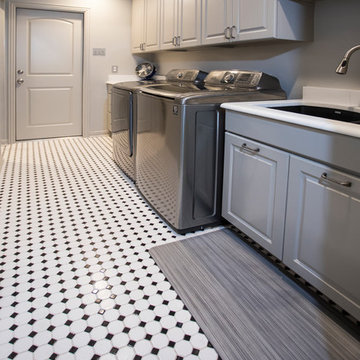
Maple Mid Continent Cabinetry in the Towne door style unfinished, client had her painter finish a custom color. Counter top is Silestone Quartz Helix. : Daltile Octagon & Dot in matte white and black dot.
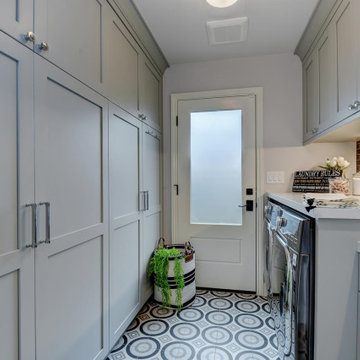
Down the hall, storage was key in designing this lively laundry room. Custom wall cabinets, shelves, and quartz countertop were great storage options that allowed plentiful organization when folding, placing, or storing laundry. Fun, cheerful, patterned floor tile and full wall glass backsplash make a statement all on its own and makes washing not such a bore.
Budget analysis and project development by: May Construction
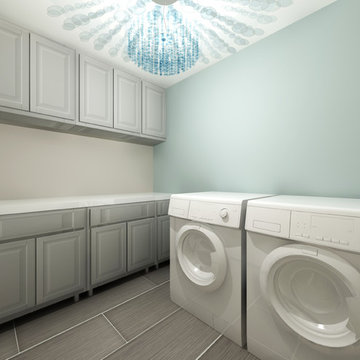
This fun house is located in the Englewood neighborhood south of Denver's DTC. We immediately loved this house for its unique qualities and saw a ton of potential in the design. Our scope included a re-design of the entire main level of the home with phasings for the upstairs spaces in the future. Fortunate for us, these clients have a wonderful Mid-Century Modern taste, and it has been a delight designing within this realm...our favorite style personally!
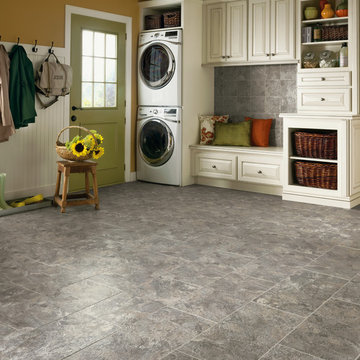
Inspiration for a mid-sized transitional single-wall gray floor and ceramic tile utility room remodel in Philadelphia with raised-panel cabinets, white cabinets, yellow walls and a stacked washer/dryer
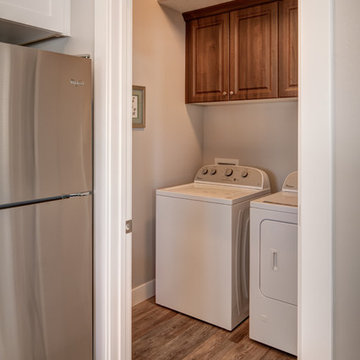
Small trendy single-wall medium tone wood floor dedicated laundry room photo in Salt Lake City with raised-panel cabinets, dark wood cabinets, beige walls and a side-by-side washer/dryer
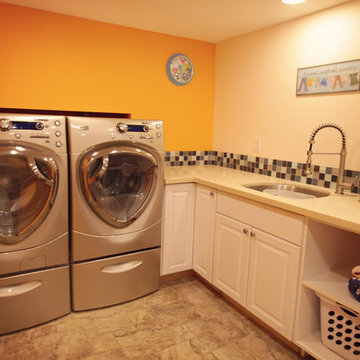
Inspiration for a mid-sized contemporary l-shaped ceramic tile dedicated laundry room remodel in Seattle with an undermount sink, raised-panel cabinets, white cabinets, orange walls, a side-by-side washer/dryer and quartz countertops
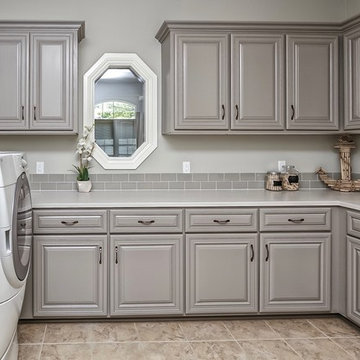
Inspiration for a mid-sized coastal l-shaped porcelain tile dedicated laundry room remodel in Omaha with a drop-in sink, raised-panel cabinets, gray cabinets, laminate countertops, gray walls and a side-by-side washer/dryer
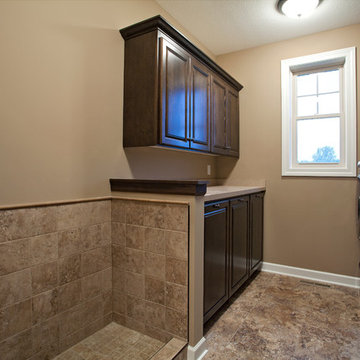
Builder: Homes By Tradition LLC
Mid-sized elegant galley porcelain tile and brown floor utility room photo in Minneapolis with raised-panel cabinets, medium tone wood cabinets, laminate countertops, beige walls, a side-by-side washer/dryer and beige countertops
Mid-sized elegant galley porcelain tile and brown floor utility room photo in Minneapolis with raised-panel cabinets, medium tone wood cabinets, laminate countertops, beige walls, a side-by-side washer/dryer and beige countertops
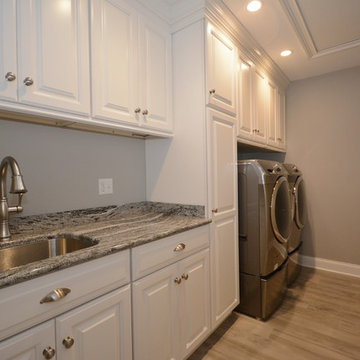
Melissa Carter, Eleven Phtography LLC
Inspiration for a mid-sized timeless galley ceramic tile and gray floor dedicated laundry room remodel in Other with an undermount sink, raised-panel cabinets, white cabinets, quartz countertops, gray walls and a side-by-side washer/dryer
Inspiration for a mid-sized timeless galley ceramic tile and gray floor dedicated laundry room remodel in Other with an undermount sink, raised-panel cabinets, white cabinets, quartz countertops, gray walls and a side-by-side washer/dryer
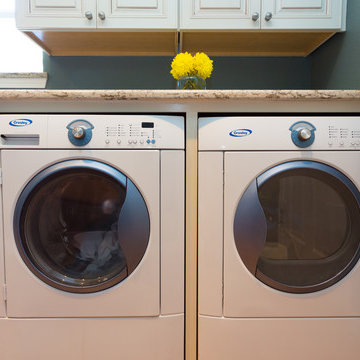
Mid-sized trendy single-wall medium tone wood floor and brown floor dedicated laundry room photo in Denver with raised-panel cabinets, white cabinets, granite countertops, gray walls and a side-by-side washer/dryer
Laundry Room with Raised-Panel Cabinets Ideas
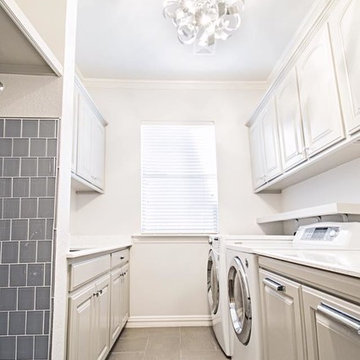
Danielle Khoury
Inspiration for a small transitional galley porcelain tile laundry room remodel in Dallas with an undermount sink, raised-panel cabinets, gray cabinets, quartz countertops, gray walls and a side-by-side washer/dryer
Inspiration for a small transitional galley porcelain tile laundry room remodel in Dallas with an undermount sink, raised-panel cabinets, gray cabinets, quartz countertops, gray walls and a side-by-side washer/dryer
4





