Laundry Room with Raised-Panel Cabinets Ideas
Refine by:
Budget
Sort by:Popular Today
141 - 160 of 750 photos
Item 1 of 3
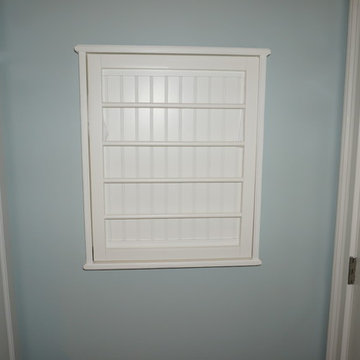
This custom made drying rack folds neatly against the wall when not in use.
A tall storage cabinet (seen on the left in this photo) holds mops, brooms and other cleaning supplies.
Photo by Joe Rhodes
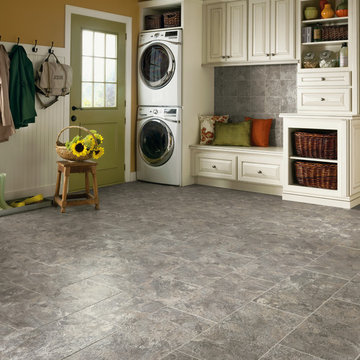
Example of a mid-sized transitional limestone floor and gray floor laundry room design in Detroit with raised-panel cabinets, white cabinets, yellow walls and a stacked washer/dryer
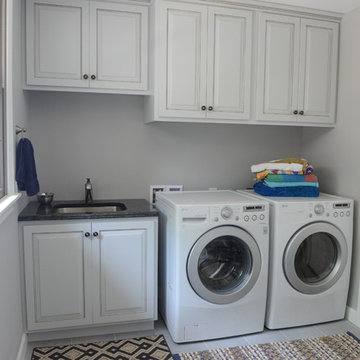
Raised panel doors detailed with a Pewter glaze over white creates a light & delicate look in this laundry.
Photos by Portraits by Mandi
Example of a mid-sized beach style single-wall ceramic tile utility room design in Chicago with an undermount sink, raised-panel cabinets, white cabinets, granite countertops, gray walls and a side-by-side washer/dryer
Example of a mid-sized beach style single-wall ceramic tile utility room design in Chicago with an undermount sink, raised-panel cabinets, white cabinets, granite countertops, gray walls and a side-by-side washer/dryer
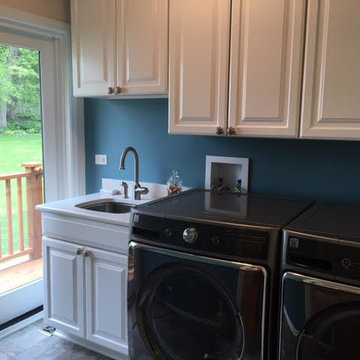
Inspiration for a mid-sized timeless single-wall slate floor and multicolored floor utility room remodel in Chicago with an undermount sink, raised-panel cabinets, white cabinets, solid surface countertops, blue walls and a side-by-side washer/dryer
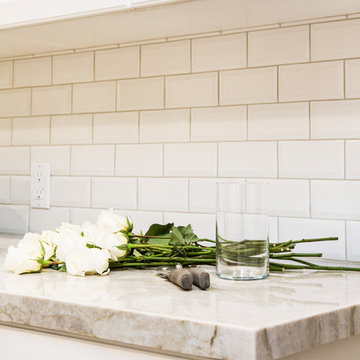
The laundry room was updated with new subway tile in a crackle glaze and quartzite countertops.
Erika Bierman Photography
Large elegant galley porcelain tile utility room photo in Los Angeles with raised-panel cabinets, white cabinets, quartzite countertops, beige walls and a side-by-side washer/dryer
Large elegant galley porcelain tile utility room photo in Los Angeles with raised-panel cabinets, white cabinets, quartzite countertops, beige walls and a side-by-side washer/dryer
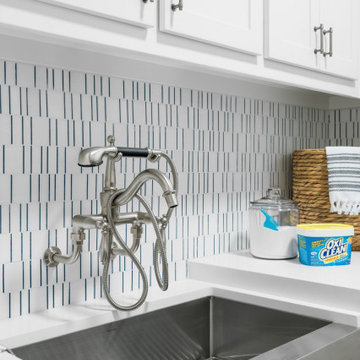
Inquire About Our Design Services
http://www.tiffanybrooksinteriors.com Inquire about our design services. Spaced designed by Tiffany Brooks
Photo 2019 Scripps Network, LLC.
Equipped and organized like a modern laundry center, the well-designed laundry room with top-notch appliances makes it easy to get chores done in a space that feels attractive and comfortable.
The large number of cabinets and drawers in the laundry room provide storage space for various laundry and pet supplies. The laundry room also offers lots of counterspace for folding clothes and getting household tasks done.
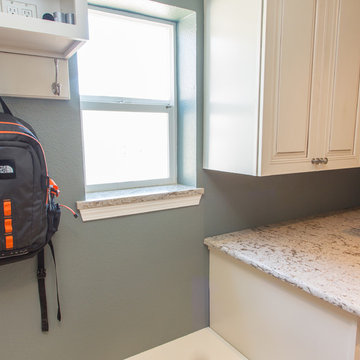
Inspiration for a mid-sized contemporary single-wall medium tone wood floor and brown floor dedicated laundry room remodel in Denver with raised-panel cabinets, white cabinets, granite countertops, a side-by-side washer/dryer and gray walls
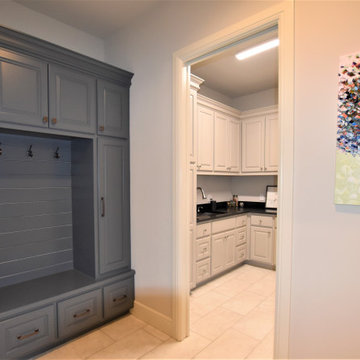
Large transitional utility room photo in Houston with an undermount sink and raised-panel cabinets

Steven Begleiter
Inspiration for a small transitional galley marble floor dedicated laundry room remodel in Other with an undermount sink, raised-panel cabinets, medium tone wood cabinets, granite countertops, gray walls and a side-by-side washer/dryer
Inspiration for a small transitional galley marble floor dedicated laundry room remodel in Other with an undermount sink, raised-panel cabinets, medium tone wood cabinets, granite countertops, gray walls and a side-by-side washer/dryer
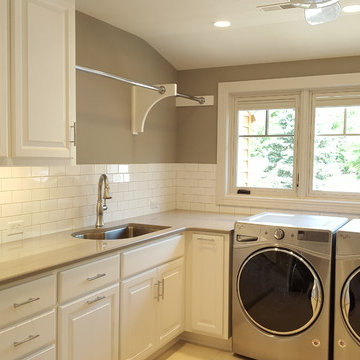
Large Laundry room with plenty of storage space, drying rack, built-in ironing board, stainless steel appliances and subway tile back splash
Huge arts and crafts u-shaped ceramic tile and beige floor dedicated laundry room photo in Other with an undermount sink, raised-panel cabinets, white cabinets, solid surface countertops, gray walls, a side-by-side washer/dryer and beige countertops
Huge arts and crafts u-shaped ceramic tile and beige floor dedicated laundry room photo in Other with an undermount sink, raised-panel cabinets, white cabinets, solid surface countertops, gray walls, a side-by-side washer/dryer and beige countertops
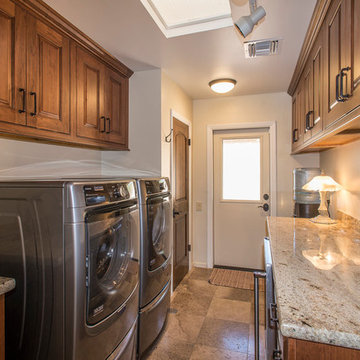
Mid-sized arts and crafts galley travertine floor and beige floor utility room photo in San Diego with an undermount sink, raised-panel cabinets, medium tone wood cabinets, granite countertops, white walls and a side-by-side washer/dryer
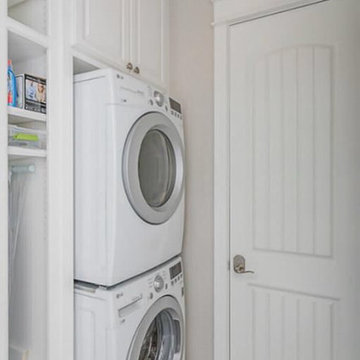
Dedicated laundry room - mid-sized coastal single-wall light wood floor and gray floor dedicated laundry room idea in Austin with raised-panel cabinets, white cabinets, gray walls and a stacked washer/dryer
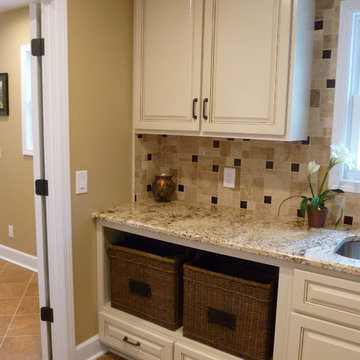
Laundry baskets are tucked neatly under the counter.
Large trendy l-shaped travertine floor dedicated laundry room photo in Nashville with an undermount sink, raised-panel cabinets, granite countertops, beige walls, a side-by-side washer/dryer and beige cabinets
Large trendy l-shaped travertine floor dedicated laundry room photo in Nashville with an undermount sink, raised-panel cabinets, granite countertops, beige walls, a side-by-side washer/dryer and beige cabinets
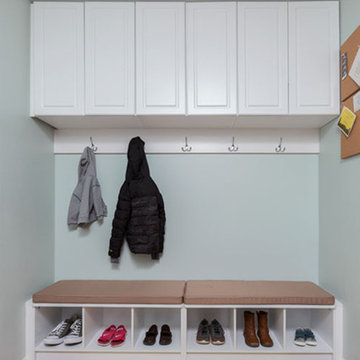
JZID transformed the Client's laundry room by demoing a poorly organized closet and installing wall cabinets and bench seating for the family of 5 to store shoes and coats when entering the house through the garage.
Photography by Ryan Hainey
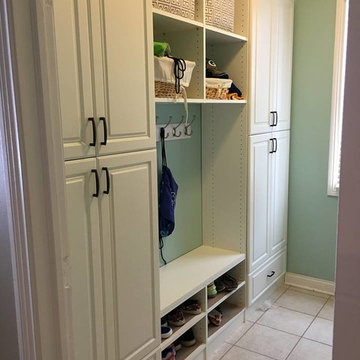
Inspiration for a mid-sized timeless galley laminate floor and beige floor dedicated laundry room remodel in Indianapolis with raised-panel cabinets, white cabinets, granite countertops, an undermount sink, green walls and a side-by-side washer/dryer
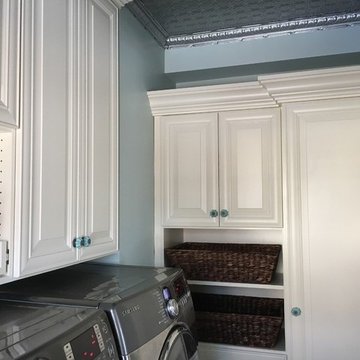
Customized cabinet heights to accommodate variances in ceiling.
Example of a mid-sized classic l-shaped ceramic tile utility room design in Minneapolis with a farmhouse sink, raised-panel cabinets, white cabinets, blue walls and a side-by-side washer/dryer
Example of a mid-sized classic l-shaped ceramic tile utility room design in Minneapolis with a farmhouse sink, raised-panel cabinets, white cabinets, blue walls and a side-by-side washer/dryer

Original to the home was a beautiful stained glass window. The homeowner’s wanted to reuse it and since the laundry room had no exterior window, it was perfect. Natural light from the skylight above the back stairway filters through it and illuminates the laundry room. What was an otherwise mundane space now showcases a beautiful art piece. The room also features one of Cambria’s newest counter top colors, Parys. The rich blue and gray tones are seen again in the blue wall paint and the stainless steel sink and faucet finish. Twin Cities Closet Company provided for this small space making the most of every square inch.
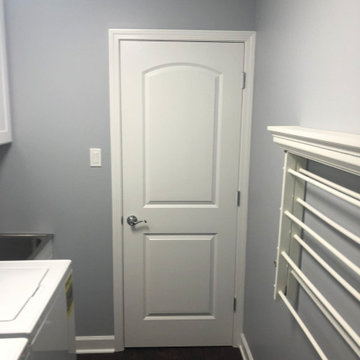
Small elegant single-wall utility room photo in Chicago with raised-panel cabinets, white cabinets, gray walls and a side-by-side washer/dryer
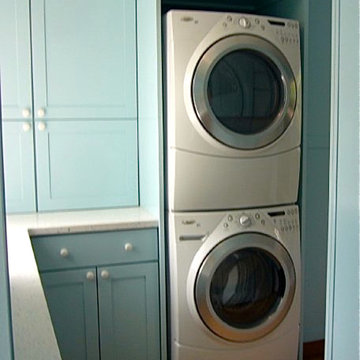
Mid-sized elegant medium tone wood floor laundry room photo in Providence with raised-panel cabinets, white cabinets and white walls
Laundry Room with Raised-Panel Cabinets Ideas
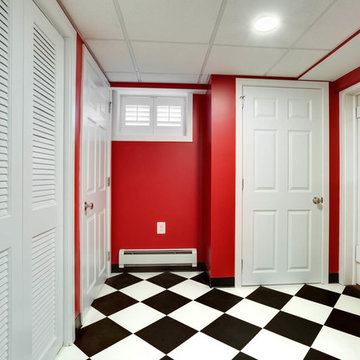
J. Larry Golfer Photography
Inspiration for a small timeless galley ceramic tile and white floor dedicated laundry room remodel in DC Metro with raised-panel cabinets, white cabinets, granite countertops, red walls and a side-by-side washer/dryer
Inspiration for a small timeless galley ceramic tile and white floor dedicated laundry room remodel in DC Metro with raised-panel cabinets, white cabinets, granite countertops, red walls and a side-by-side washer/dryer
8





