Laundry Room with Shaker Cabinets Ideas
Refine by:
Budget
Sort by:Popular Today
121 - 140 of 12,695 photos
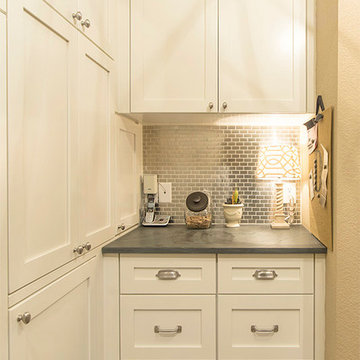
Built By: Madison Cabinets www.madcabs.net
Photography By: Di Schisser
Inspiration for a transitional dedicated laundry room remodel in Austin with shaker cabinets and white cabinets
Inspiration for a transitional dedicated laundry room remodel in Austin with shaker cabinets and white cabinets
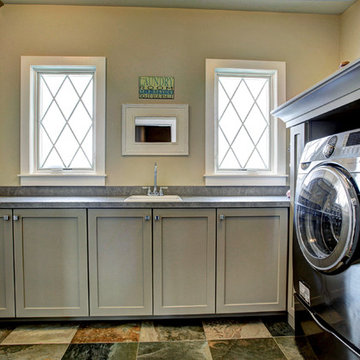
Photos by Kaity
Dedicated laundry room - mid-sized traditional u-shaped ceramic tile dedicated laundry room idea in Grand Rapids with a drop-in sink, shaker cabinets, gray cabinets, laminate countertops, a side-by-side washer/dryer and beige walls
Dedicated laundry room - mid-sized traditional u-shaped ceramic tile dedicated laundry room idea in Grand Rapids with a drop-in sink, shaker cabinets, gray cabinets, laminate countertops, a side-by-side washer/dryer and beige walls
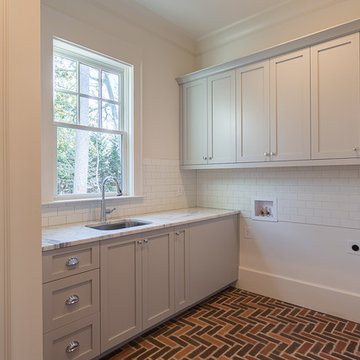
Traditional Southern home designed by renowned architect, Stephen Fuller, marrying modern and traditional fixtures in one seamless flow.
Example of a mid-sized transitional l-shaped brick floor and brown floor dedicated laundry room design in Atlanta with an undermount sink, shaker cabinets, gray cabinets, marble countertops, white walls and a side-by-side washer/dryer
Example of a mid-sized transitional l-shaped brick floor and brown floor dedicated laundry room design in Atlanta with an undermount sink, shaker cabinets, gray cabinets, marble countertops, white walls and a side-by-side washer/dryer
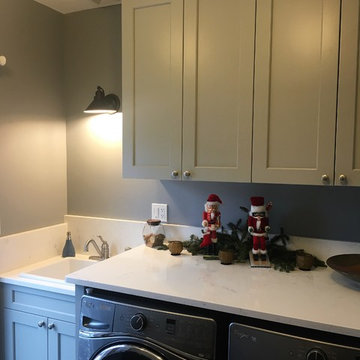
Designer Tim Moser--
Sollera Fine Cabinetry--
Acadia door style
Maple painted in Sea Haze
Example of a small transitional single-wall medium tone wood floor and brown floor dedicated laundry room design in Seattle with a drop-in sink, shaker cabinets, gray cabinets, quartz countertops, gray walls and a side-by-side washer/dryer
Example of a small transitional single-wall medium tone wood floor and brown floor dedicated laundry room design in Seattle with a drop-in sink, shaker cabinets, gray cabinets, quartz countertops, gray walls and a side-by-side washer/dryer
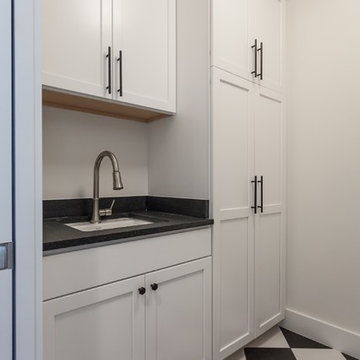
Trendy galley multicolored floor dedicated laundry room photo in DC Metro with an undermount sink, shaker cabinets, white cabinets, white walls, a side-by-side washer/dryer and black countertops

Dedicated laundry room - small contemporary l-shaped porcelain tile and multicolored floor dedicated laundry room idea in Atlanta with shaker cabinets, black cabinets, soapstone countertops, black backsplash, subway tile backsplash, a side-by-side washer/dryer and black countertops

BOWA Highlights
Example of a transitional galley medium tone wood floor, brown floor and vaulted ceiling laundry room design in DC Metro with shaker cabinets, white cabinets, beige walls, a side-by-side washer/dryer and white countertops
Example of a transitional galley medium tone wood floor, brown floor and vaulted ceiling laundry room design in DC Metro with shaker cabinets, white cabinets, beige walls, a side-by-side washer/dryer and white countertops
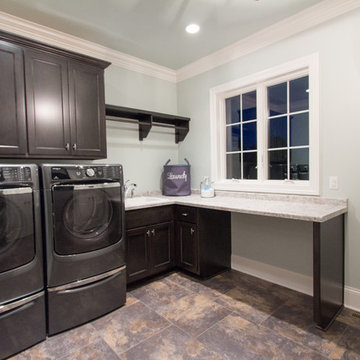
Inspiration for a transitional l-shaped laundry room remodel in Milwaukee with shaker cabinets, dark wood cabinets and a side-by-side washer/dryer
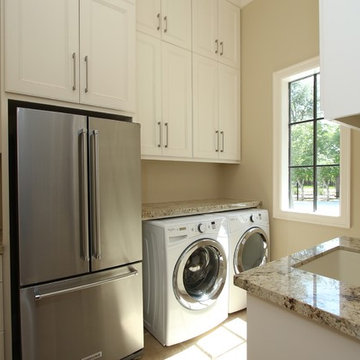
Mid-sized elegant galley dedicated laundry room photo in Houston with an undermount sink, shaker cabinets, white cabinets, granite countertops and a side-by-side washer/dryer

We planned a thoughtful redesign of this beautiful home while retaining many of the existing features. We wanted this house to feel the immediacy of its environment. So we carried the exterior front entry style into the interiors, too, as a way to bring the beautiful outdoors in. In addition, we added patios to all the bedrooms to make them feel much bigger. Luckily for us, our temperate California climate makes it possible for the patios to be used consistently throughout the year.
The original kitchen design did not have exposed beams, but we decided to replicate the motif of the 30" living room beams in the kitchen as well, making it one of our favorite details of the house. To make the kitchen more functional, we added a second island allowing us to separate kitchen tasks. The sink island works as a food prep area, and the bar island is for mail, crafts, and quick snacks.
We designed the primary bedroom as a relaxation sanctuary – something we highly recommend to all parents. It features some of our favorite things: a cognac leather reading chair next to a fireplace, Scottish plaid fabrics, a vegetable dye rug, art from our favorite cities, and goofy portraits of the kids.
---
Project designed by Courtney Thomas Design in La Cañada. Serving Pasadena, Glendale, Monrovia, San Marino, Sierra Madre, South Pasadena, and Altadena.
For more about Courtney Thomas Design, see here: https://www.courtneythomasdesign.com/
To learn more about this project, see here:
https://www.courtneythomasdesign.com/portfolio/functional-ranch-house-design/
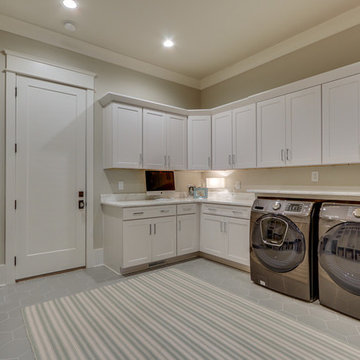
Example of a cottage dedicated laundry room design in Nashville with shaker cabinets, white cabinets, marble countertops, a side-by-side washer/dryer and white countertops
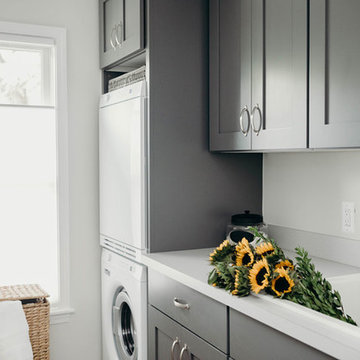
This laundry room was part of a complete interior remodel in Royal Oak, MI. Located directly behind the garage, we converted storage into this laundry room, a mudroom, guest bath (acting as first-floor powder), and an additional bedroom that is being used as a craft room. Alicia Gbur Photography
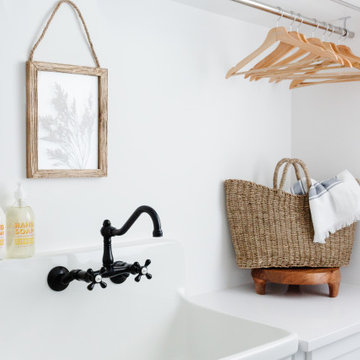
Utility room - large coastal galley marble floor and multicolored floor utility room idea in Miami with a farmhouse sink, shaker cabinets, white cabinets, quartz countertops, white backsplash, stone tile backsplash, white walls, a side-by-side washer/dryer and white countertops
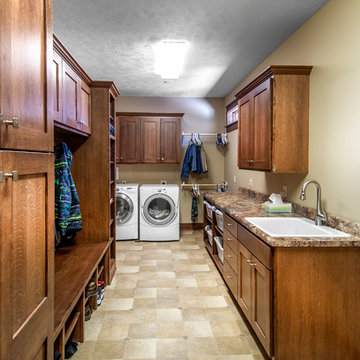
Alan Jackson - Jackson Studios
Inspiration for a mid-sized craftsman galley porcelain tile utility room remodel in Omaha with shaker cabinets, laminate countertops, beige walls, a side-by-side washer/dryer, dark wood cabinets and a drop-in sink
Inspiration for a mid-sized craftsman galley porcelain tile utility room remodel in Omaha with shaker cabinets, laminate countertops, beige walls, a side-by-side washer/dryer, dark wood cabinets and a drop-in sink
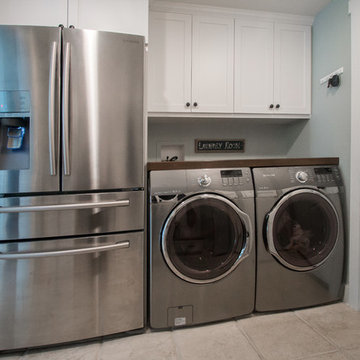
Example of a mid-sized transitional single-wall porcelain tile utility room design in Orange County with shaker cabinets, white cabinets, wood countertops, gray walls and a side-by-side washer/dryer
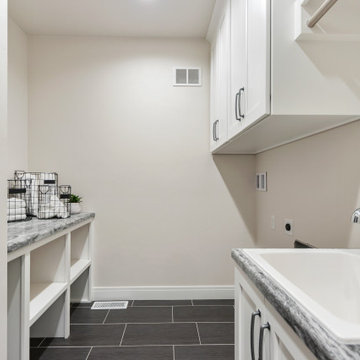
Dedicated laundry room - mid-sized transitional galley ceramic tile and black floor dedicated laundry room idea in Other with a drop-in sink, shaker cabinets, white cabinets, laminate countertops, white walls, a side-by-side washer/dryer and multicolored countertops
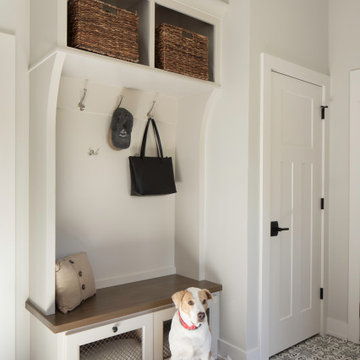
The family dog feels at home in this multi colored tile mudroom featuring metal mesh boot bench capped off in a cove crown. Accent wicker baskets fit perfectly in the cubbies for extra storage.
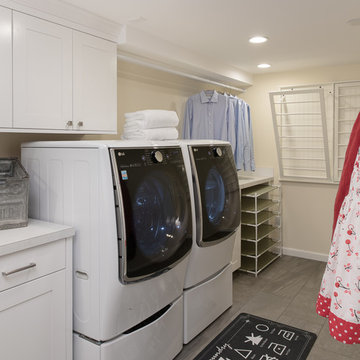
Laundry room, photography by Laurie Black
Dedicated laundry room - large modern galley porcelain tile and gray floor dedicated laundry room idea in Seattle with a drop-in sink, shaker cabinets, white cabinets, laminate countertops, yellow walls and a side-by-side washer/dryer
Dedicated laundry room - large modern galley porcelain tile and gray floor dedicated laundry room idea in Seattle with a drop-in sink, shaker cabinets, white cabinets, laminate countertops, yellow walls and a side-by-side washer/dryer
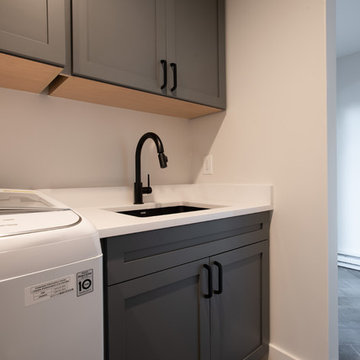
Darker gray cabinetry makes this laundry room look clean and modern.
Project designed by Denver, Colorado interior design Margarita Bravo. She serves Denver as well as surrounding areas such as Cherry Hills Village, Englewood, Greenwood Village, and Bow Mar.
For more about MARGARITA BRAVO, click here: https://www.margaritabravo.com/
To learn more about this project, click here: https://www.margaritabravo.com/portfolio/colorado-nature-inspired-getaway/
Laundry Room with Shaker Cabinets Ideas

Dennis Mayer Photography
Large transitional galley dark wood floor utility room photo in San Francisco with shaker cabinets, white cabinets, gray walls and a stacked washer/dryer
Large transitional galley dark wood floor utility room photo in San Francisco with shaker cabinets, white cabinets, gray walls and a stacked washer/dryer
7





