Rustic Laundry Room with Shaker Cabinets Ideas
Refine by:
Budget
Sort by:Popular Today
1 - 20 of 212 photos
Item 1 of 3
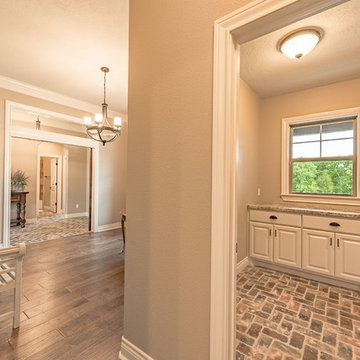
Large Utility and Mudroom off of the kitchen and leading to the garage.
Ample Cabinets for folding by Kent Moore with River Rock painted finish and River Bordeaux Granite

main laundry room
Dedicated laundry room - mid-sized rustic galley slate floor and gray floor dedicated laundry room idea in Other with a farmhouse sink, shaker cabinets, beige cabinets, quartz countertops, white backsplash, white walls, a side-by-side washer/dryer and white countertops
Dedicated laundry room - mid-sized rustic galley slate floor and gray floor dedicated laundry room idea in Other with a farmhouse sink, shaker cabinets, beige cabinets, quartz countertops, white backsplash, white walls, a side-by-side washer/dryer and white countertops

Sanderson Photography, Inc.
Mid-sized mountain style galley ceramic tile utility room photo in Other with a drop-in sink, shaker cabinets, gray cabinets, wood countertops, brown walls and a stacked washer/dryer
Mid-sized mountain style galley ceramic tile utility room photo in Other with a drop-in sink, shaker cabinets, gray cabinets, wood countertops, brown walls and a stacked washer/dryer
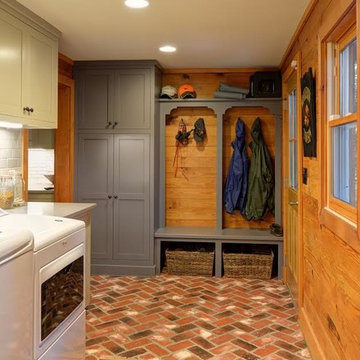
Mid-sized mountain style utility room photo in Atlanta with shaker cabinets and gray cabinets
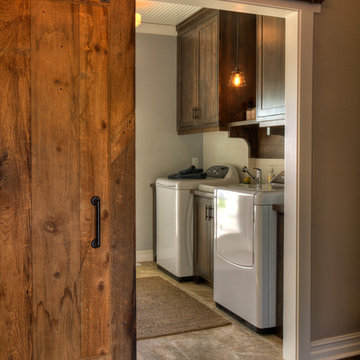
Dedicated laundry room - mid-sized rustic single-wall porcelain tile and beige floor dedicated laundry room idea in Minneapolis with a side-by-side washer/dryer, shaker cabinets and dark wood cabinets
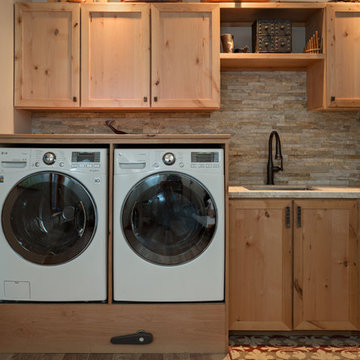
Efficient Mountain home with excellent views designed by Fuentes Design
www.danecroninphotography.com
Inspiration for a rustic laundry room remodel in Denver with shaker cabinets and a side-by-side washer/dryer
Inspiration for a rustic laundry room remodel in Denver with shaker cabinets and a side-by-side washer/dryer
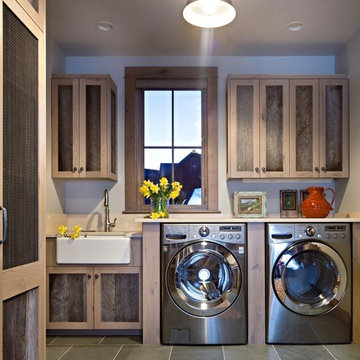
Inspiration for a rustic single-wall gray floor dedicated laundry room remodel in Denver with a farmhouse sink, medium tone wood cabinets, gray walls, a side-by-side washer/dryer, beige countertops and shaker cabinets
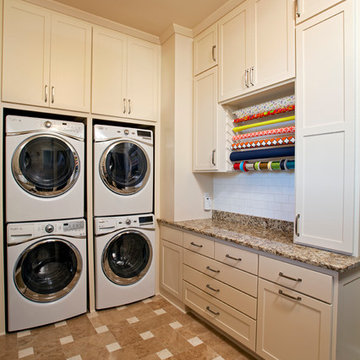
Inspiration for a large rustic u-shaped ceramic tile dedicated laundry room remodel in Minneapolis with a farmhouse sink, shaker cabinets, white cabinets, granite countertops, beige walls and a stacked washer/dryer
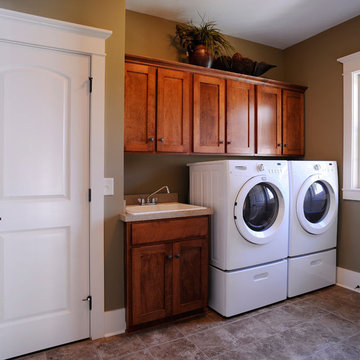
Utility room - rustic single-wall utility room idea with an utility sink, shaker cabinets, medium tone wood cabinets, beige walls and a side-by-side washer/dryer
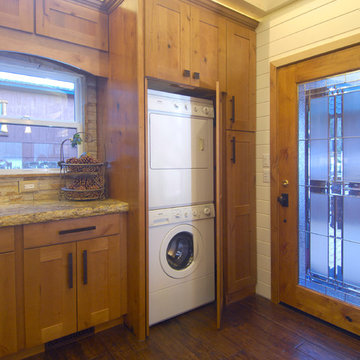
AFTER: Hidden Laundry Area behind Pocket Doors
Mid-sized mountain style single-wall medium tone wood floor utility room photo in Los Angeles with shaker cabinets, granite countertops, white walls, a stacked washer/dryer and medium tone wood cabinets
Mid-sized mountain style single-wall medium tone wood floor utility room photo in Los Angeles with shaker cabinets, granite countertops, white walls, a stacked washer/dryer and medium tone wood cabinets
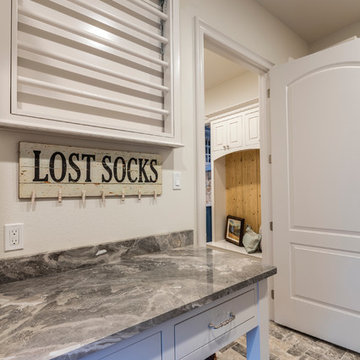
Large laundry room with ample storage and extra space for projects.
Inspiration for a large rustic ceramic tile utility room remodel in Austin with an undermount sink, shaker cabinets, white cabinets, granite countertops, white walls and a side-by-side washer/dryer
Inspiration for a large rustic ceramic tile utility room remodel in Austin with an undermount sink, shaker cabinets, white cabinets, granite countertops, white walls and a side-by-side washer/dryer
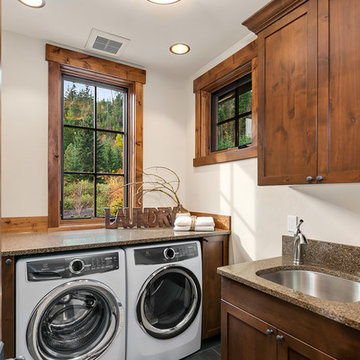
Example of a mountain style dedicated laundry room design in Seattle with a single-bowl sink, shaker cabinets, dark wood cabinets, granite countertops, white walls and a side-by-side washer/dryer
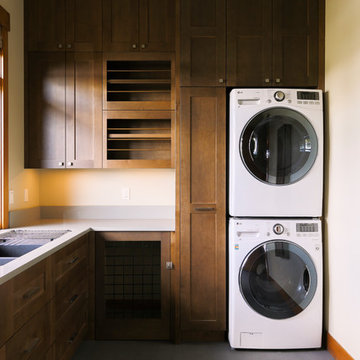
Example of a mid-sized mountain style l-shaped dedicated laundry room design in Seattle with a double-bowl sink, shaker cabinets, white walls, a stacked washer/dryer and dark wood cabinets
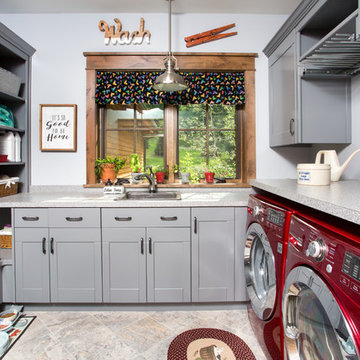
We were hired to design a Northern Michigan home for our clients to retire. They wanted an inviting “Mountain Rustic” style that would offer a casual, warm and inviting feeling while also taking advantage of the view of nearby Deer Lake. Most people downsize in retirement, but for our clients more space was a virtue. The main level provides a large kitchen that flows into open concept dining and living. With all their family and visitors, ample entertaining and gathering space was necessary. A cozy three-season room which also opens onto a large deck provide even more space. The bonus room above the attached four car garage was a perfect spot for a bunk room. A finished lower level provided even more space for the grandkids to claim as their own, while the main level master suite allows grandma and grandpa to have their own retreat. Rustic details like a reclaimed lumber wall that includes six different varieties of wood, large fireplace, exposed beams and antler chandelier lend to the rustic feel our client’s desired. Ultimately, we were able to capture and take advantage of as many views as possible while also maintaining the cozy and warm atmosphere on the interior. This gorgeous home with abundant space makes it easy for our clients to enjoy the company of their five children and seven grandchildren who come from near and far to enjoy the home.
- Jacqueline Southby Photography
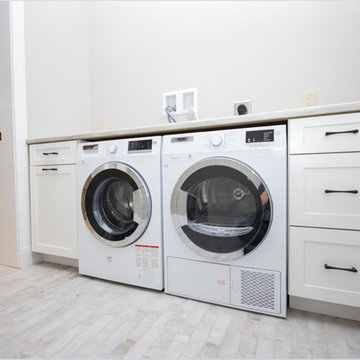
Inspiration for a small rustic single-wall porcelain tile and beige floor utility room remodel in Providence with shaker cabinets, white cabinets, laminate countertops, gray walls and a side-by-side washer/dryer
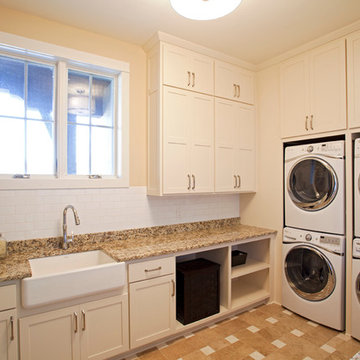
Large mountain style u-shaped ceramic tile dedicated laundry room photo in Minneapolis with a farmhouse sink, shaker cabinets, white cabinets, granite countertops, beige walls and a stacked washer/dryer

Mid-sized mountain style galley limestone floor dedicated laundry room photo in Detroit with a single-bowl sink, shaker cabinets, green cabinets, granite countertops, green walls and a side-by-side washer/dryer
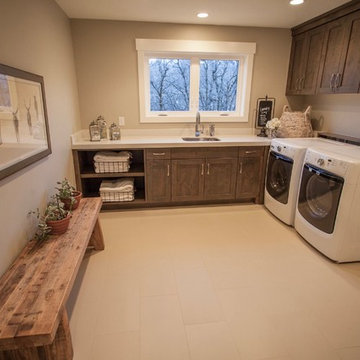
Interior Designer: Simons Design Studio
Photography: Revolution Photography & Design
Example of a mountain style l-shaped ceramic tile and beige floor dedicated laundry room design in Other with an undermount sink, shaker cabinets, medium tone wood cabinets, beige walls, a side-by-side washer/dryer and white countertops
Example of a mountain style l-shaped ceramic tile and beige floor dedicated laundry room design in Other with an undermount sink, shaker cabinets, medium tone wood cabinets, beige walls, a side-by-side washer/dryer and white countertops
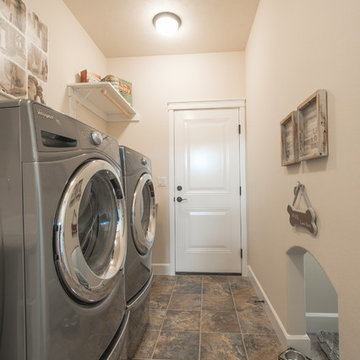
Under the stairs spaced utilized as a dog room in the laundry room.
Century 21 Tr-Cities
Mountain style galley travertine floor utility room photo in Seattle with a drop-in sink, shaker cabinets, white cabinets, granite countertops, beige walls and a side-by-side washer/dryer
Mountain style galley travertine floor utility room photo in Seattle with a drop-in sink, shaker cabinets, white cabinets, granite countertops, beige walls and a side-by-side washer/dryer
Rustic Laundry Room with Shaker Cabinets Ideas
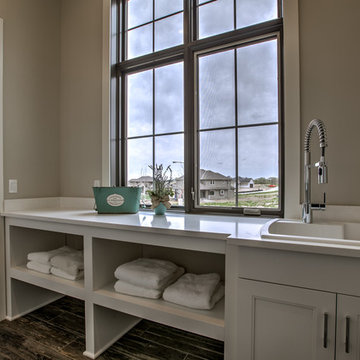
Example of a mountain style galley porcelain tile dedicated laundry room design in Omaha with a drop-in sink, shaker cabinets, quartzite countertops and a side-by-side washer/dryer
1





