Laundry Room with Shaker Cabinets Ideas
Refine by:
Budget
Sort by:Popular Today
241 - 260 of 2,716 photos
Item 1 of 3
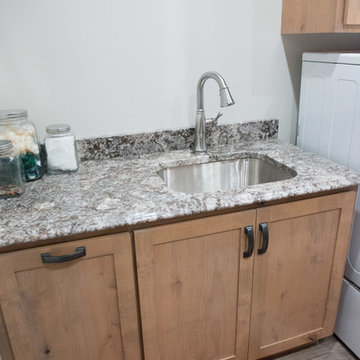
Sink base cabinetry & a roll out trash provide a great space for soaking & clean up.
Mandi B Photography
Inspiration for a large rustic u-shaped laminate floor utility room remodel in Other with an undermount sink, shaker cabinets, light wood cabinets, granite countertops, white walls, a side-by-side washer/dryer and multicolored countertops
Inspiration for a large rustic u-shaped laminate floor utility room remodel in Other with an undermount sink, shaker cabinets, light wood cabinets, granite countertops, white walls, a side-by-side washer/dryer and multicolored countertops
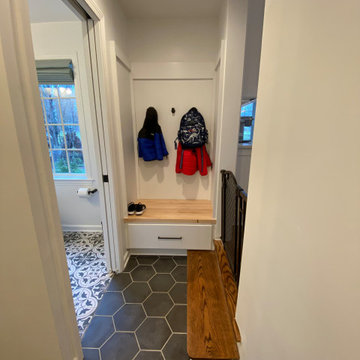
Small farmhouse single-wall porcelain tile and gray floor dedicated laundry room photo in Cleveland with shaker cabinets, white cabinets, wood countertops, white walls, a stacked washer/dryer and brown countertops
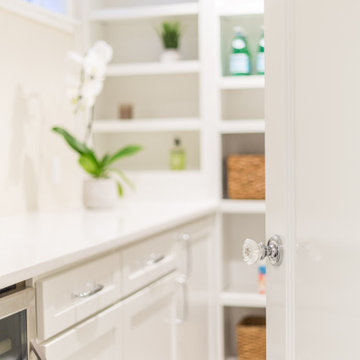
Mid-sized cottage porcelain tile and gray floor dedicated laundry room photo in Seattle with a farmhouse sink, shaker cabinets, white cabinets, quartz countertops, white walls, a stacked washer/dryer and white countertops
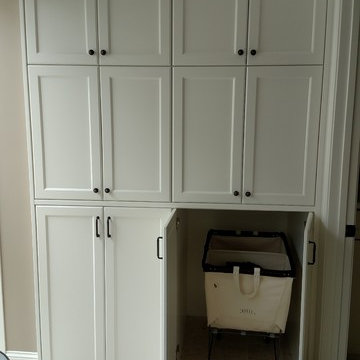
Dedicated laundry room - mid-sized traditional single-wall travertine floor dedicated laundry room idea in Minneapolis with shaker cabinets, beige walls, a side-by-side washer/dryer and white cabinets
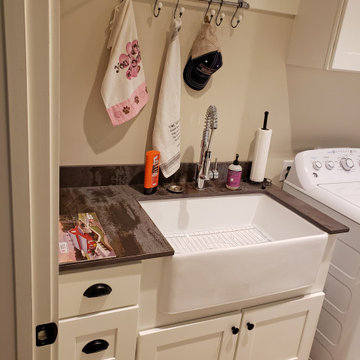
This Joelton, TN farmhouse style laundry room design creates a beautiful and efficient space that will make laundry day a breeze! JSI Cabinetry Dover style white shaker cabinets provide ample storage in this multi-purpose utility room. A white farmhouse sink is a stylish and functional additional to the room along with a pull down spray faucet.
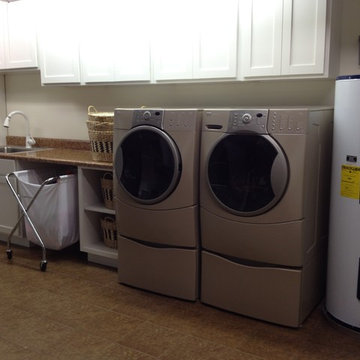
Gregory Design Group
Inspiration for a large timeless u-shaped porcelain tile dedicated laundry room remodel in Charlotte with an undermount sink, shaker cabinets, white cabinets, laminate countertops, white walls and a side-by-side washer/dryer
Inspiration for a large timeless u-shaped porcelain tile dedicated laundry room remodel in Charlotte with an undermount sink, shaker cabinets, white cabinets, laminate countertops, white walls and a side-by-side washer/dryer
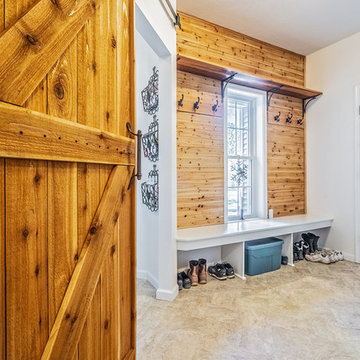
The mudroom offers additional storage for jackets, shoes, and sporting equipment.
Example of a large farmhouse l-shaped ceramic tile and multicolored floor utility room design in New York with shaker cabinets, white cabinets, wood countertops, white walls and a stacked washer/dryer
Example of a large farmhouse l-shaped ceramic tile and multicolored floor utility room design in New York with shaker cabinets, white cabinets, wood countertops, white walls and a stacked washer/dryer
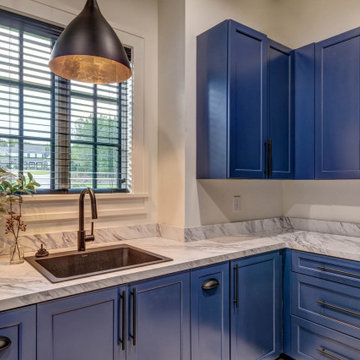
Inspiration for a mid-sized country u-shaped ceramic tile and white floor utility room remodel in Atlanta with a drop-in sink, shaker cabinets, blue cabinets, laminate countertops, white walls, a side-by-side washer/dryer and white countertops

Who wouldn't mind doing laundry in such a bright and colorful laundry room? Custom cabinetry allows for creating a space with the exact specifications of the homeowner. From a hanging drying station, hidden litterbox storage, antimicrobial and durable white Krion countertops to beautiful walnut shelving, this laundry room is as beautiful as it is functional.
Stephen Allen Photography
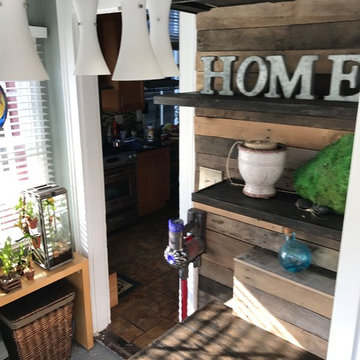
B Dudek
Inspiration for a small rustic single-wall concrete floor and gray floor dedicated laundry room remodel in New Orleans with shaker cabinets, white cabinets, wood countertops, gray walls and a side-by-side washer/dryer
Inspiration for a small rustic single-wall concrete floor and gray floor dedicated laundry room remodel in New Orleans with shaker cabinets, white cabinets, wood countertops, gray walls and a side-by-side washer/dryer
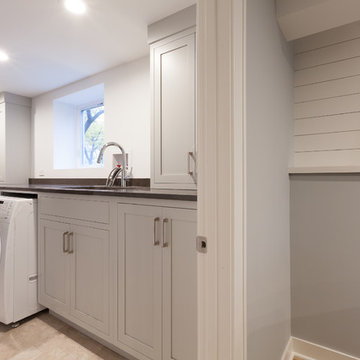
Elizabeth Steiner Photography
Mid-sized transitional single-wall concrete floor and brown floor utility room photo in Chicago with an undermount sink, shaker cabinets, gray cabinets, quartz countertops, white walls, a side-by-side washer/dryer and black countertops
Mid-sized transitional single-wall concrete floor and brown floor utility room photo in Chicago with an undermount sink, shaker cabinets, gray cabinets, quartz countertops, white walls, a side-by-side washer/dryer and black countertops
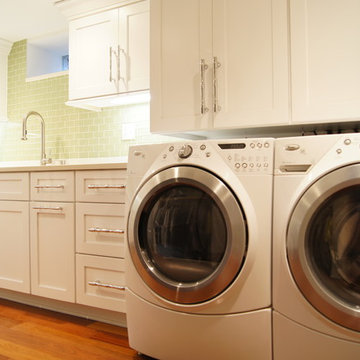
Utility room - mid-sized transitional single-wall medium tone wood floor and multicolored floor utility room idea in New York with an undermount sink, shaker cabinets, white cabinets, quartz countertops, green walls and a side-by-side washer/dryer
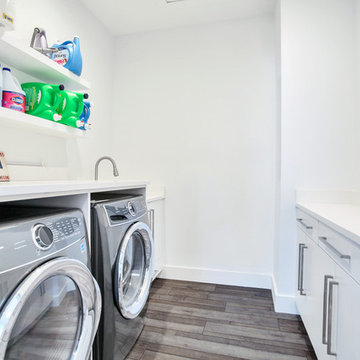
During the planning phase we undertook a fairly major Value Engineering of the design to ensure that the project would be completed within the clients budget. The client identified a ‘Fords Garage’ style that they wanted to incorporate. They wanted an open, industrial feel, however, we wanted to ensure that the property felt more like a welcoming, home environment; not a commercial space. A Fords Garage typically has exposed beams, ductwork, lighting, conduits, etc. But this extent of an Industrial style is not ‘homely’. So we incorporated tongue and groove ceilings with beams, concrete colored tiled floors, and industrial style lighting fixtures.
During construction the client designed the courtyard, which involved a large permit revision and we went through the full planning process to add that scope of work.
The finished project is a gorgeous blend of industrial and contemporary home style.
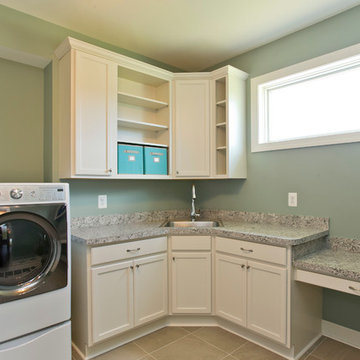
Oversized Laundry Hobby Room
Example of a large classic ceramic tile utility room design in DC Metro with a drop-in sink, shaker cabinets, white cabinets, laminate countertops, blue walls and a side-by-side washer/dryer
Example of a large classic ceramic tile utility room design in DC Metro with a drop-in sink, shaker cabinets, white cabinets, laminate countertops, blue walls and a side-by-side washer/dryer
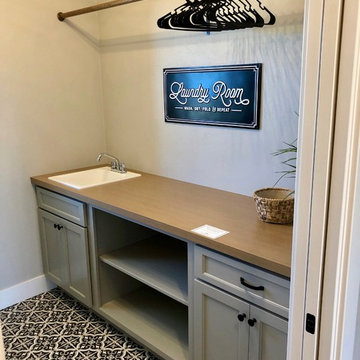
The laundry room features a long hang bar, drop in sink, built in cabinets, and a raised pedastal that is tiled with a unique patterned tile.
Example of a mid-sized country galley ceramic tile and multicolored floor dedicated laundry room design in Other with a drop-in sink, shaker cabinets, gray cabinets, laminate countertops, gray walls and brown countertops
Example of a mid-sized country galley ceramic tile and multicolored floor dedicated laundry room design in Other with a drop-in sink, shaker cabinets, gray cabinets, laminate countertops, gray walls and brown countertops
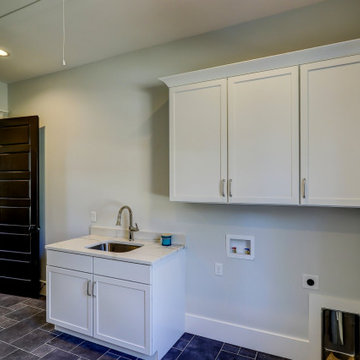
Eudora Cabinetry in Bright White and Decorative Hardware by Hardware Resources
Mid-sized farmhouse single-wall slate floor and black floor dedicated laundry room photo in Other with an undermount sink, shaker cabinets, white cabinets, quartz countertops, gray walls, a side-by-side washer/dryer and white countertops
Mid-sized farmhouse single-wall slate floor and black floor dedicated laundry room photo in Other with an undermount sink, shaker cabinets, white cabinets, quartz countertops, gray walls, a side-by-side washer/dryer and white countertops
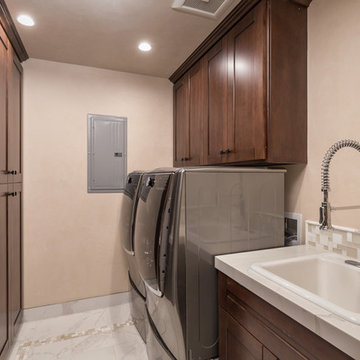
Laundry room featuring custom cabinetry and farmhouse wash sink.
Mid-sized minimalist u-shaped ceramic tile and multicolored floor utility room photo in San Francisco with a farmhouse sink, shaker cabinets, brown cabinets, marble countertops, beige walls and a side-by-side washer/dryer
Mid-sized minimalist u-shaped ceramic tile and multicolored floor utility room photo in San Francisco with a farmhouse sink, shaker cabinets, brown cabinets, marble countertops, beige walls and a side-by-side washer/dryer
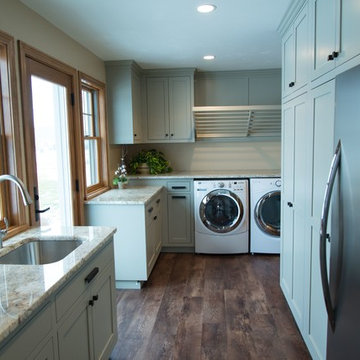
Hawaii granite on laundry room tops.
Large transitional l-shaped medium tone wood floor laundry room photo in Other with an undermount sink, shaker cabinets, granite countertops and a side-by-side washer/dryer
Large transitional l-shaped medium tone wood floor laundry room photo in Other with an undermount sink, shaker cabinets, granite countertops and a side-by-side washer/dryer
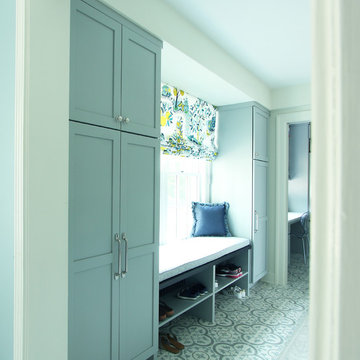
Example of a mid-sized transitional galley porcelain tile dedicated laundry room design in Other with shaker cabinets, blue cabinets, wood countertops, white walls and brown countertops
Laundry Room with Shaker Cabinets Ideas
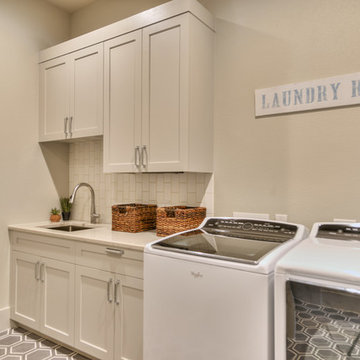
Inspiration for a large transitional single-wall vinyl floor and gray floor dedicated laundry room remodel in Austin with shaker cabinets, white cabinets, beige walls and a side-by-side washer/dryer
13





