Laundry Room with Tile Countertops Ideas
Refine by:
Budget
Sort by:Popular Today
41 - 60 of 166 photos
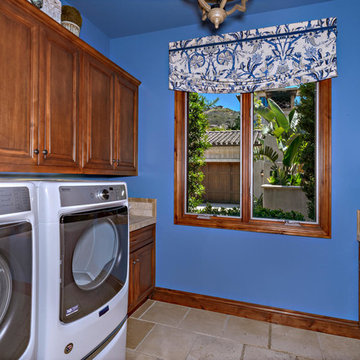
The simple scalloped valence with a gathered bottom edge is just enough softness and color for this laundry room.
Inspiration for a mid-sized coastal travertine floor and beige floor dedicated laundry room remodel in San Diego with a drop-in sink, raised-panel cabinets, brown cabinets, tile countertops, blue walls, a side-by-side washer/dryer and beige countertops
Inspiration for a mid-sized coastal travertine floor and beige floor dedicated laundry room remodel in San Diego with a drop-in sink, raised-panel cabinets, brown cabinets, tile countertops, blue walls, a side-by-side washer/dryer and beige countertops
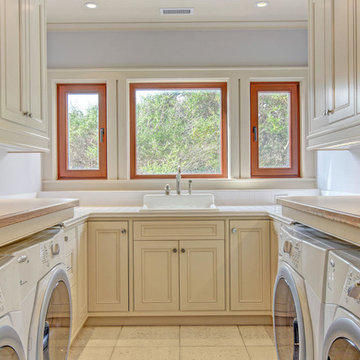
Example of a large arts and crafts u-shaped porcelain tile and white floor laundry room design in Other with a farmhouse sink, shaker cabinets, white cabinets, tile countertops, white walls and a side-by-side washer/dryer
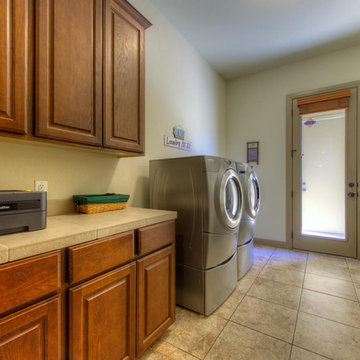
Dedicated laundry room - contemporary galley ceramic tile dedicated laundry room idea in Austin with raised-panel cabinets, dark wood cabinets, tile countertops, gray walls and a side-by-side washer/dryer
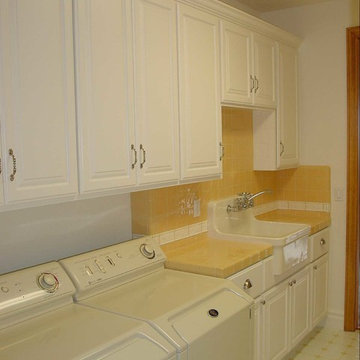
Utility room - mid-sized traditional galley porcelain tile utility room idea in Sacramento with a farmhouse sink, raised-panel cabinets, white cabinets, tile countertops and a side-by-side washer/dryer
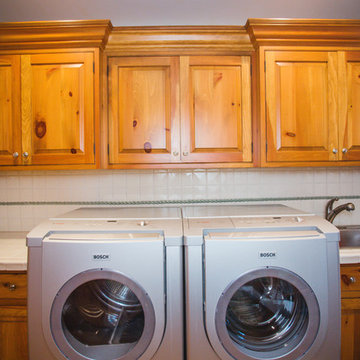
Example of a mid-sized classic galley utility room design in Milwaukee with a drop-in sink, raised-panel cabinets, medium tone wood cabinets, tile countertops, white walls and a side-by-side washer/dryer
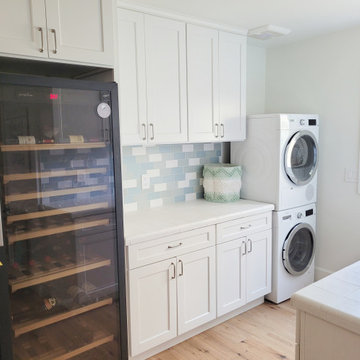
Mid-sized beach style utility room photo in Orange County with a farmhouse sink, shaker cabinets, white cabinets, tile countertops, blue backsplash, subway tile backsplash, a stacked washer/dryer and white countertops
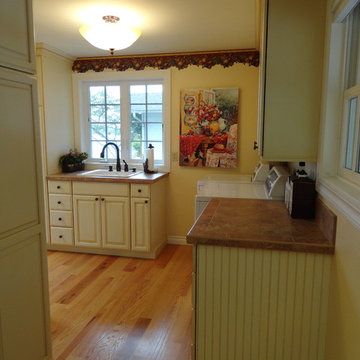
The laundry room was also done to match kitchen cabinets from DeWil’s Designer Cabinets "Old World" door style and is made from Alder wood in Heirloom White # 107 (no sand through) finish with a soft "Old World" glazing in warm caramel tones.. The counter top was tiled with a porcelain tile.
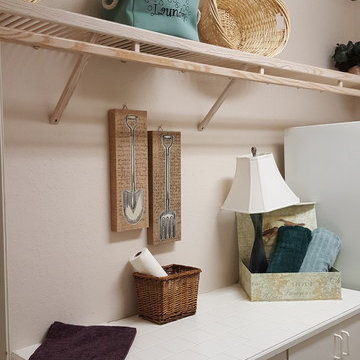
Inspiration for a mid-sized timeless single-wall dedicated laundry room remodel in Tampa with flat-panel cabinets, white cabinets, tile countertops, beige walls and a side-by-side washer/dryer
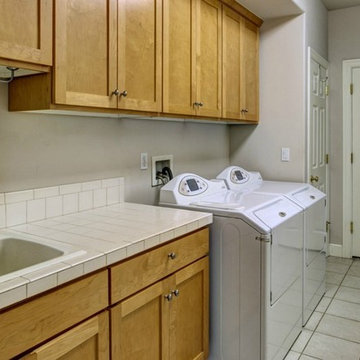
Mid-sized arts and crafts single-wall porcelain tile utility room photo in Seattle with a drop-in sink, recessed-panel cabinets, tile countertops, gray walls, a side-by-side washer/dryer and medium tone wood cabinets
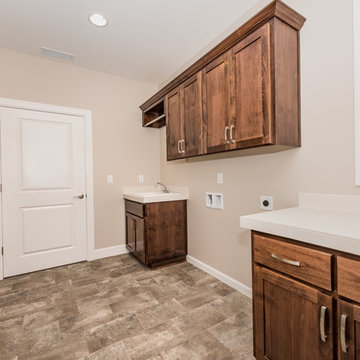
Example of a mid-sized transitional vinyl floor utility room design in Portland with a drop-in sink, dark wood cabinets, beige walls, a side-by-side washer/dryer, shaker cabinets and tile countertops
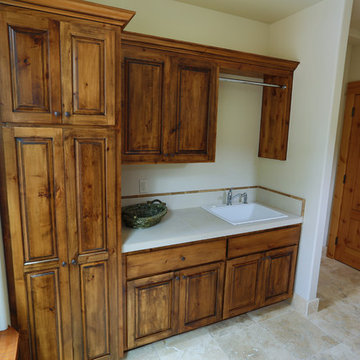
Bedell Photography www.bedellphoto.smugmug.com
Utility room - large traditional galley utility room idea in Other with raised-panel cabinets, medium tone wood cabinets, tile countertops, white walls, a side-by-side washer/dryer and a drop-in sink
Utility room - large traditional galley utility room idea in Other with raised-panel cabinets, medium tone wood cabinets, tile countertops, white walls, a side-by-side washer/dryer and a drop-in sink
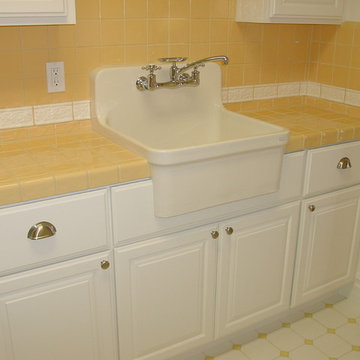
Inspiration for a mid-sized timeless galley porcelain tile utility room remodel in Sacramento with a farmhouse sink, raised-panel cabinets, white cabinets, tile countertops and a side-by-side washer/dryer
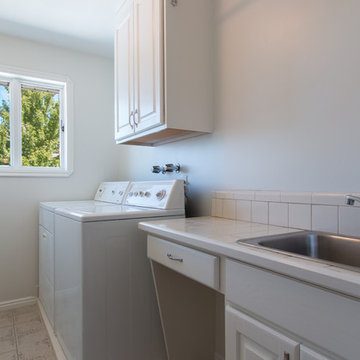
Mid-sized transitional single-wall vinyl floor dedicated laundry room photo in Salt Lake City with a drop-in sink, white cabinets, tile countertops, white walls, a side-by-side washer/dryer and raised-panel cabinets
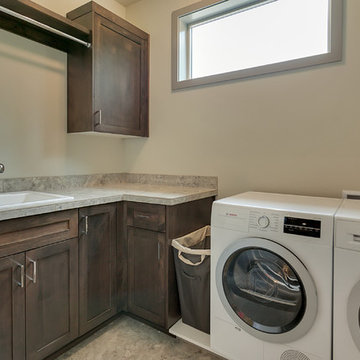
Homestar video tours
Inspiration for a mid-sized transitional l-shaped ceramic tile dedicated laundry room remodel in Portland with a drop-in sink, shaker cabinets, medium tone wood cabinets, tile countertops, gray walls and a side-by-side washer/dryer
Inspiration for a mid-sized transitional l-shaped ceramic tile dedicated laundry room remodel in Portland with a drop-in sink, shaker cabinets, medium tone wood cabinets, tile countertops, gray walls and a side-by-side washer/dryer
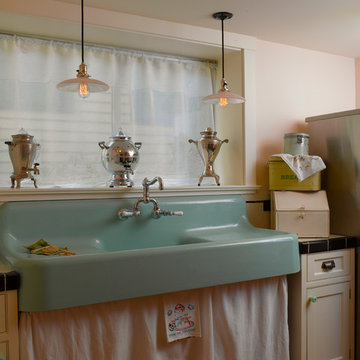
Architect: Carol Sundstrom, AIA
Contractor: Phoenix Construction
Photography: © Kathryn Barnard
Example of a mid-sized classic galley light wood floor dedicated laundry room design in Seattle with a farmhouse sink, recessed-panel cabinets, white cabinets, tile countertops, pink walls and a stacked washer/dryer
Example of a mid-sized classic galley light wood floor dedicated laundry room design in Seattle with a farmhouse sink, recessed-panel cabinets, white cabinets, tile countertops, pink walls and a stacked washer/dryer
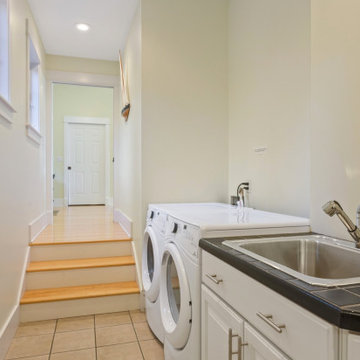
Inspiration for a mid-sized coastal galley ceramic tile and beige floor utility room remodel in Chicago with a drop-in sink, raised-panel cabinets, white cabinets, tile countertops, yellow walls, a side-by-side washer/dryer and black countertops
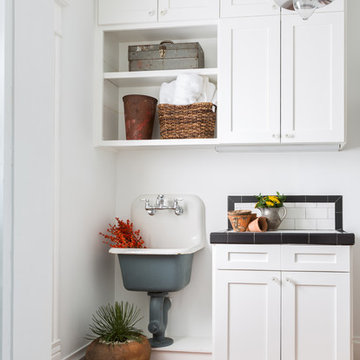
Inspiration for a southwestern terra-cotta tile laundry room remodel in Houston with a single-bowl sink, shaker cabinets, white cabinets, tile countertops and white walls

Danny Piassick
Inspiration for a timeless utility room remodel in Dallas with a farmhouse sink, glass-front cabinets, white cabinets, tile countertops, yellow walls and a side-by-side washer/dryer
Inspiration for a timeless utility room remodel in Dallas with a farmhouse sink, glass-front cabinets, white cabinets, tile countertops, yellow walls and a side-by-side washer/dryer
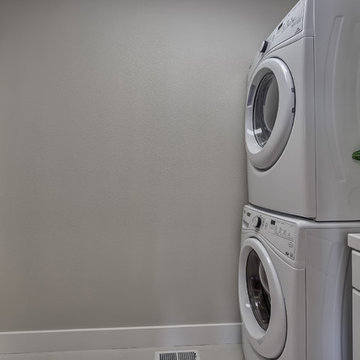
Example of a classic porcelain tile and beige floor dedicated laundry room design in Denver with recessed-panel cabinets, white cabinets, tile countertops, beige walls and a stacked washer/dryer
Laundry Room with Tile Countertops Ideas
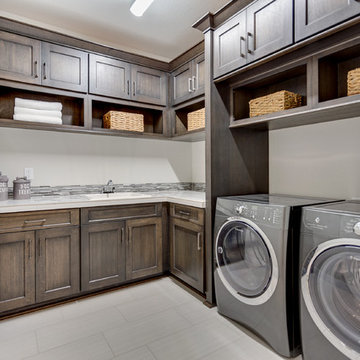
The Aerius - Modern American Craftsman on Acreage in Ridgefield Washington by Cascade West Development Inc.
The upstairs rests mainly on the Western half of the home. It’s composed of a laundry room, 2 bedrooms, including a future princess suite, and a large Game Room. Every space is of generous proportion and easily accessible through a single hall. The windows of each room are filled with natural scenery and warm light. This upper level boasts amenities enough for residents to play, reflect, and recharge all while remaining up and away from formal occasions, when necessary.
Cascade West Facebook: https://goo.gl/MCD2U1
Cascade West Website: https://goo.gl/XHm7Un
These photos, like many of ours, were taken by the good people of ExposioHDR - Portland, Or
Exposio Facebook: https://goo.gl/SpSvyo
Exposio Website: https://goo.gl/Cbm8Ya
3





