Laundry Room with White Cabinets and Gray Walls Ideas
Refine by:
Budget
Sort by:Popular Today
101 - 120 of 3,975 photos
Item 1 of 3
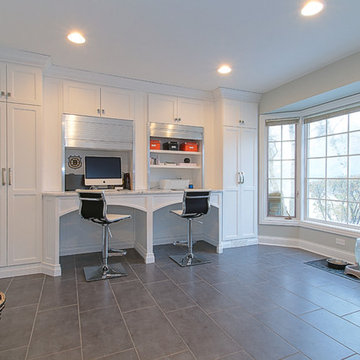
Focus-Pocus
Inspiration for a large transitional utility room remodel in Chicago with an undermount sink, white cabinets, gray walls and a side-by-side washer/dryer
Inspiration for a large transitional utility room remodel in Chicago with an undermount sink, white cabinets, gray walls and a side-by-side washer/dryer
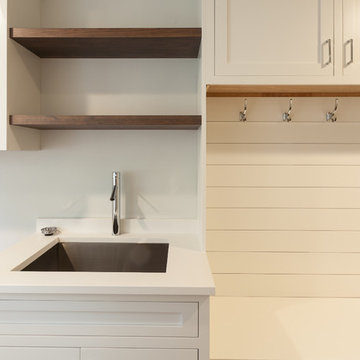
It always feels good when you take a house out of the 80s/90s with all the oak cabinetry, carpet in the bathroom, and oversized soakers that take up half a bathroom.
The result? Clean lines with a little flare, sleek design elements in the master bath and kitchen, gorgeous custom stained floors, and staircase. Special thanks to Wheatland Custom Cabinetry for bathroom, laundry room, and kitchen cabinetry.
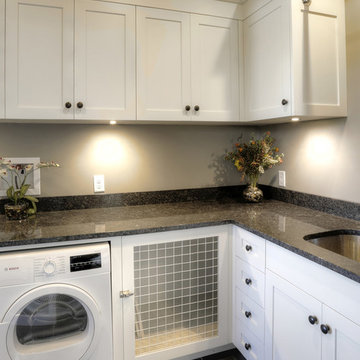
Russell Campaigne, CK Architects
Inspiration for a country l-shaped porcelain tile dedicated laundry room remodel in Bridgeport with an undermount sink, shaker cabinets, white cabinets, granite countertops, gray walls and a side-by-side washer/dryer
Inspiration for a country l-shaped porcelain tile dedicated laundry room remodel in Bridgeport with an undermount sink, shaker cabinets, white cabinets, granite countertops, gray walls and a side-by-side washer/dryer
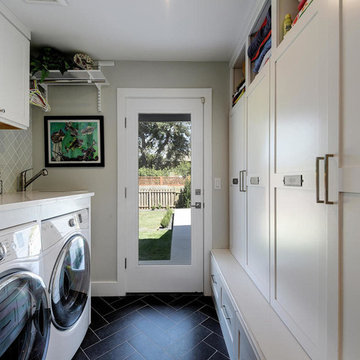
Inspiration for a large contemporary galley ceramic tile utility room remodel in Austin with recessed-panel cabinets, white cabinets, gray walls and a side-by-side washer/dryer
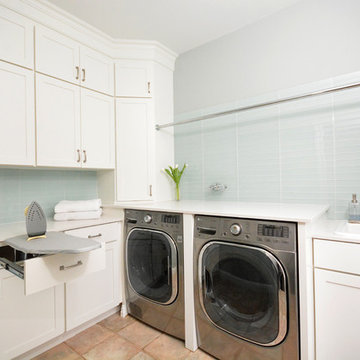
Example of a mid-sized transitional l-shaped terra-cotta tile dedicated laundry room design in New York with a drop-in sink, recessed-panel cabinets, white cabinets, quartz countertops, a side-by-side washer/dryer and gray walls
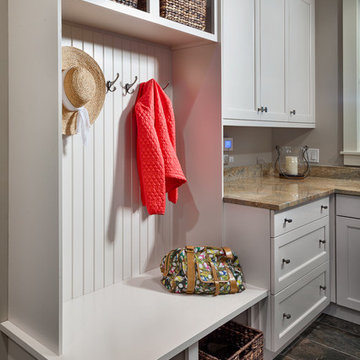
http://www.pickellbuilders.com. Cabinetry is Brookhaven Edgemont recessed door with lace finish on maple. Granite countertop is Kashmir Gold with 4" backsplash and eased edge. Java Lava porcelain floor tile. Photo by Paul Schlismann.
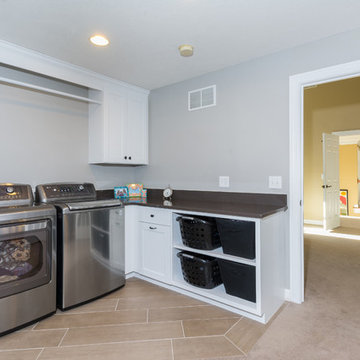
Kitchen remodel designed by Monica Lewis, CMKBD, MCR, UDCP of J.S. Brown & Co.
Photography by Todd Yarrington.
Utility room - mid-sized transitional l-shaped porcelain tile utility room idea in Columbus with flat-panel cabinets, white cabinets, quartz countertops, gray walls and a side-by-side washer/dryer
Utility room - mid-sized transitional l-shaped porcelain tile utility room idea in Columbus with flat-panel cabinets, white cabinets, quartz countertops, gray walls and a side-by-side washer/dryer

© Deborah Scannell Photography
______________________________________________
Winner of the 2017 NARI Greater of Greater Charlotte Contractor of the Year Award for best residential addition under $100,000
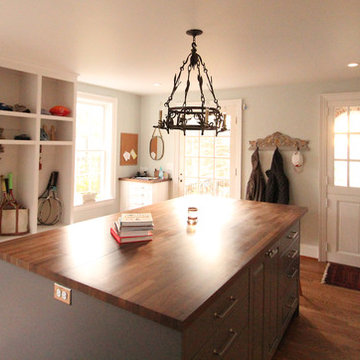
This mudroom island is a storage spot for out of season outerwear and home office storage. Office and craft supplies have a home on this side of the island. The grey painted cabinets add depth and presence to the space.
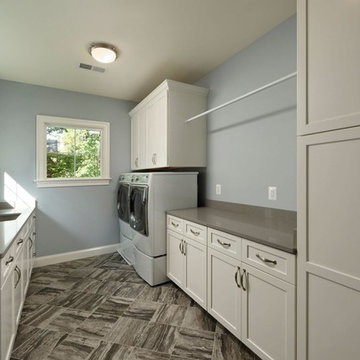
Large transitional galley porcelain tile and brown floor dedicated laundry room photo in DC Metro with an undermount sink, shaker cabinets, white cabinets, gray walls and a side-by-side washer/dryer
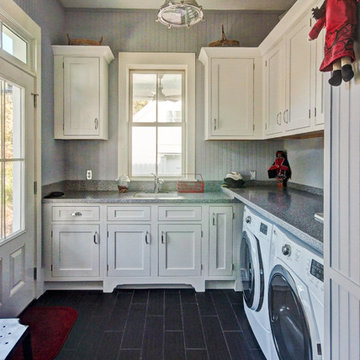
Captured Moments Photography
Dedicated laundry room - mid-sized transitional l-shaped dark wood floor dedicated laundry room idea in Charleston with a drop-in sink, shaker cabinets, white cabinets, granite countertops, gray walls and a side-by-side washer/dryer
Dedicated laundry room - mid-sized transitional l-shaped dark wood floor dedicated laundry room idea in Charleston with a drop-in sink, shaker cabinets, white cabinets, granite countertops, gray walls and a side-by-side washer/dryer
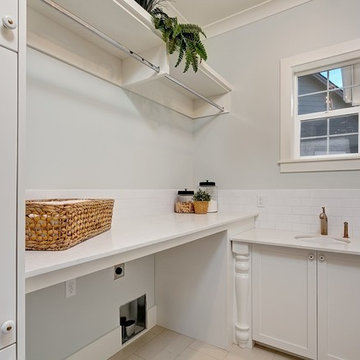
Doug Petersen Photography
Example of a large beach style l-shaped porcelain tile dedicated laundry room design in Boise with an undermount sink, shaker cabinets, white cabinets, quartz countertops, gray walls and a side-by-side washer/dryer
Example of a large beach style l-shaped porcelain tile dedicated laundry room design in Boise with an undermount sink, shaker cabinets, white cabinets, quartz countertops, gray walls and a side-by-side washer/dryer
![Chloe Project [6400]](https://st.hzcdn.com/fimgs/pictures/laundry-rooms/chloe-project-6400-reinbold-inc-img~8cd1262e098f4a50_3695-1-9c851c9-w360-h360-b0-p0.jpg)
Jim McClune
Dedicated laundry room - mid-sized transitional u-shaped medium tone wood floor and brown floor dedicated laundry room idea in Dallas with a single-bowl sink, raised-panel cabinets, white cabinets, marble countertops, gray walls and a side-by-side washer/dryer
Dedicated laundry room - mid-sized transitional u-shaped medium tone wood floor and brown floor dedicated laundry room idea in Dallas with a single-bowl sink, raised-panel cabinets, white cabinets, marble countertops, gray walls and a side-by-side washer/dryer
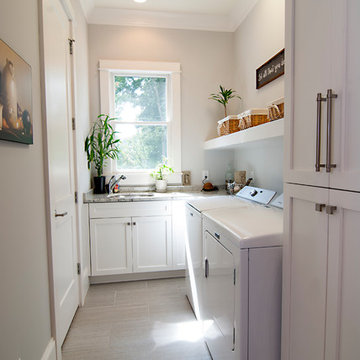
Example of a transitional l-shaped porcelain tile and gray floor dedicated laundry room design in Charlotte with an undermount sink, shaker cabinets, white cabinets, granite countertops, gray walls and a side-by-side washer/dryer
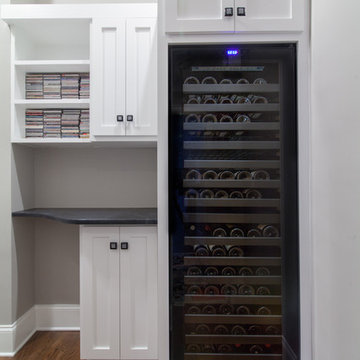
Ryan Long Photography
Connie Long Interiors
Elegant medium tone wood floor laundry room photo in Nashville with shaker cabinets, white cabinets, granite countertops, gray walls and a side-by-side washer/dryer
Elegant medium tone wood floor laundry room photo in Nashville with shaker cabinets, white cabinets, granite countertops, gray walls and a side-by-side washer/dryer

Example of a mid-sized farmhouse single-wall porcelain tile and gray floor dedicated laundry room design in Dallas with shaker cabinets, white cabinets, wood countertops, gray walls, a side-by-side washer/dryer and brown countertops
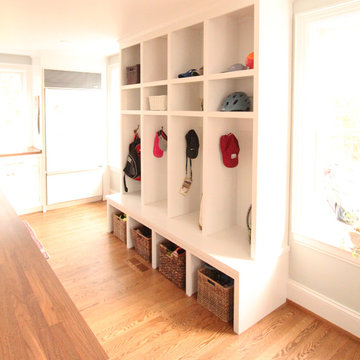
Built in lockers were incorporated into this large mudroom. Each child has a locker and stores their everyday gear there. The baskets below keep shoes tidy.
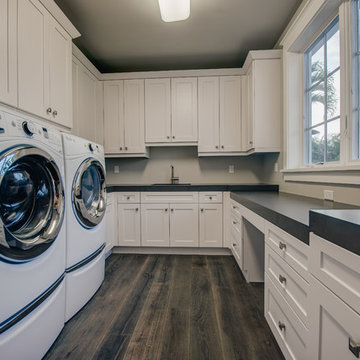
Matt Steeves
Example of a large transitional u-shaped dark wood floor utility room design in Other with an undermount sink, recessed-panel cabinets, white cabinets, quartz countertops, gray walls and a side-by-side washer/dryer
Example of a large transitional u-shaped dark wood floor utility room design in Other with an undermount sink, recessed-panel cabinets, white cabinets, quartz countertops, gray walls and a side-by-side washer/dryer
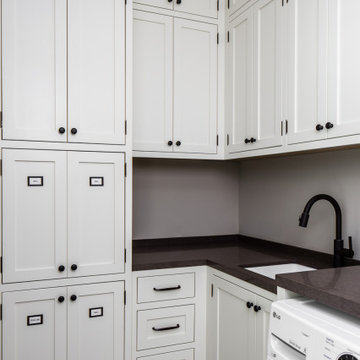
Huge storage cabinets and a side by side front load washer/dryer make for a practical and useful laundry space. Ample counter above the machines allows folding clothing, and full-height cabinet storage accommodates a vast array of utility room needs. White shaker cabinets are detailed with dark pulls and barrel hinges as a throw-back to old-school carpenter-built cabinetry.
Laundry Room with White Cabinets and Gray Walls Ideas

Dedicated laundry room - small contemporary single-wall porcelain tile and gray floor dedicated laundry room idea in Denver with a drop-in sink, shaker cabinets, white cabinets, wood countertops, white backsplash, subway tile backsplash, gray walls, a side-by-side washer/dryer and brown countertops
6





