Utility Room with Brown Cabinets Ideas
Refine by:
Budget
Sort by:Popular Today
1 - 20 of 184 photos
Item 1 of 3

Example of a huge island style u-shaped limestone floor, beige floor and shiplap wall utility room design in Miami with an undermount sink, recessed-panel cabinets, brown cabinets, marble countertops, white walls, a side-by-side washer/dryer and white countertops

Photography by Stephen Brousseau.
Utility room - mid-sized contemporary galley porcelain tile and gray floor utility room idea in Seattle with an undermount sink, flat-panel cabinets, brown cabinets, solid surface countertops, white walls, a side-by-side washer/dryer and gray countertops
Utility room - mid-sized contemporary galley porcelain tile and gray floor utility room idea in Seattle with an undermount sink, flat-panel cabinets, brown cabinets, solid surface countertops, white walls, a side-by-side washer/dryer and gray countertops

Utility room - small country brick floor and multicolored floor utility room idea in Nashville with a farmhouse sink, shaker cabinets, brown cabinets, granite countertops, gray walls, a side-by-side washer/dryer and black countertops

Laundry Room
Large trendy medium tone wood floor and brown floor utility room photo in Sacramento with a single-bowl sink, brown cabinets, concrete countertops, white walls, a concealed washer/dryer and gray countertops
Large trendy medium tone wood floor and brown floor utility room photo in Sacramento with a single-bowl sink, brown cabinets, concrete countertops, white walls, a concealed washer/dryer and gray countertops
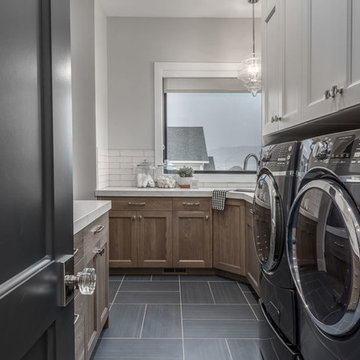
Brad Montgomery
Inspiration for a mid-sized transitional galley ceramic tile and blue floor utility room remodel in Salt Lake City with an undermount sink, recessed-panel cabinets, brown cabinets, quartzite countertops, gray walls, a side-by-side washer/dryer and white countertops
Inspiration for a mid-sized transitional galley ceramic tile and blue floor utility room remodel in Salt Lake City with an undermount sink, recessed-panel cabinets, brown cabinets, quartzite countertops, gray walls, a side-by-side washer/dryer and white countertops
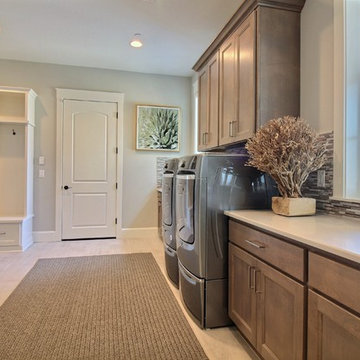
Paint Colors by Sherwin Williams
Interior Body Color : Agreeable Gray SW 7029
Interior Trim Color : Northwood Cabinets’ Eggshell
Flooring & Tile Supplied by Macadam Floor & Design
Floor Tile by Emser Tile
Floor Tile Product : Formwork in Bond
Backsplash Tile by Daltile
Backsplash Product : Daintree Exotics Carerra in Maniscalo
Slab Countertops by Wall to Wall Stone
Countertop Product : Caesarstone Blizzard
Faucets by Delta Faucet
Sinks by Decolav
Appliances by Maytag
Cabinets by Northwood Cabinets
Exposed Beams & Built-In Cabinetry Colors : Jute
Windows by Milgard Windows & Doors
Product : StyleLine Series Windows
Supplied by Troyco
Interior Design by Creative Interiors & Design
Lighting by Globe Lighting / Destination Lighting
Doors by Western Pacific Building Materials

Example of a large country u-shaped light wood floor, brown floor and shiplap wall utility room design in Seattle with an undermount sink, recessed-panel cabinets, brown cabinets, wood countertops, black backsplash, ceramic backsplash, white walls, a side-by-side washer/dryer and black countertops
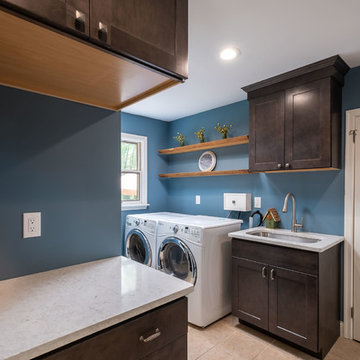
A rustic style mudroom / laundry room in Warrington, Pennsylvania. A lot of times with mudrooms people think they need more square footage, but what they really need is some good space planning.
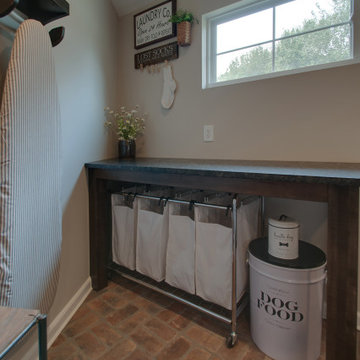
Example of a small cottage brick floor and multicolored floor utility room design in Nashville with a farmhouse sink, shaker cabinets, brown cabinets, granite countertops, gray walls, a side-by-side washer/dryer and black countertops
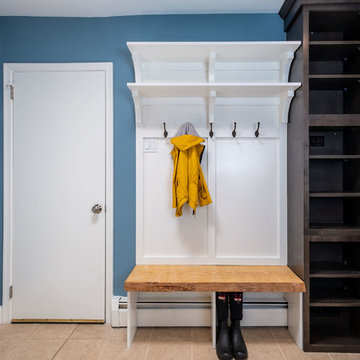
A rustic style mudroom / laundry room in Warrington, Pennsylvania. A lot of times with mudrooms people think they need more square footage, but what they really need is some good space planning.
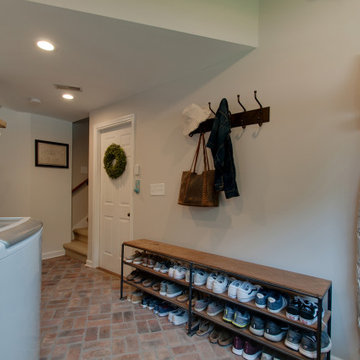
Utility room - small country brick floor and multicolored floor utility room idea in Nashville with a farmhouse sink, shaker cabinets, brown cabinets, granite countertops, gray walls, a side-by-side washer/dryer and black countertops
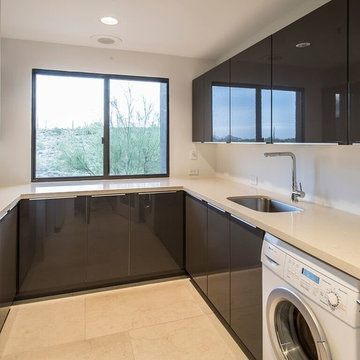
Utility room - mid-sized modern u-shaped ceramic tile and beige floor utility room idea in Phoenix with an undermount sink, flat-panel cabinets, brown cabinets, solid surface countertops, white walls and a side-by-side washer/dryer

Paint Colors by Sherwin Williams
Interior Body Color : Agreeable Gray SW 7029
Interior Trim Color : Northwood Cabinets’ Eggshell
Flooring & Tile Supplied by Macadam Floor & Design
Floor Tile by Emser Tile
Floor Tile Product : Formwork in Bond
Backsplash Tile by Daltile
Backsplash Product : Daintree Exotics Carerra in Maniscalo
Slab Countertops by Wall to Wall Stone
Countertop Product : Caesarstone Blizzard
Faucets by Delta Faucet
Sinks by Decolav
Appliances by Maytag
Cabinets by Northwood Cabinets
Exposed Beams & Built-In Cabinetry Colors : Jute
Windows by Milgard Windows & Doors
Product : StyleLine Series Windows
Supplied by Troyco
Interior Design by Creative Interiors & Design
Lighting by Globe Lighting / Destination Lighting
Doors by Western Pacific Building Materials

In collaboration with my client we found a space for a small bill paying station, or scullery. This space is part of the laundry room, but it is typical a quiet to write and create family plans.
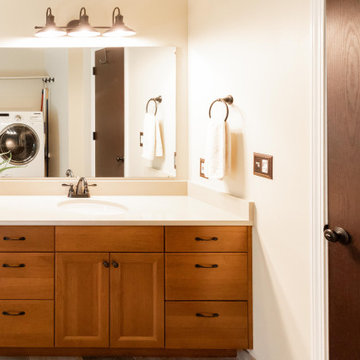
Inspiration for a mid-sized rustic galley porcelain tile and brown floor utility room remodel in Other with an undermount sink, recessed-panel cabinets, brown cabinets, quartz countertops, beige backsplash, quartz backsplash, beige walls, a side-by-side washer/dryer and beige countertops
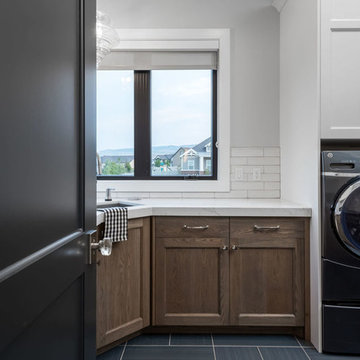
Brad Montgomery
Example of a mid-sized transitional galley ceramic tile and blue floor utility room design in Salt Lake City with an undermount sink, recessed-panel cabinets, brown cabinets, quartzite countertops, gray walls, a side-by-side washer/dryer and white countertops
Example of a mid-sized transitional galley ceramic tile and blue floor utility room design in Salt Lake City with an undermount sink, recessed-panel cabinets, brown cabinets, quartzite countertops, gray walls, a side-by-side washer/dryer and white countertops
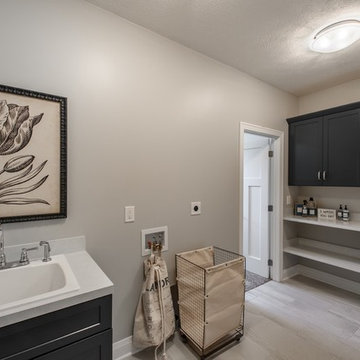
Example of a mid-sized arts and crafts utility room design in Cleveland with a drop-in sink, brown cabinets, gray walls and white countertops
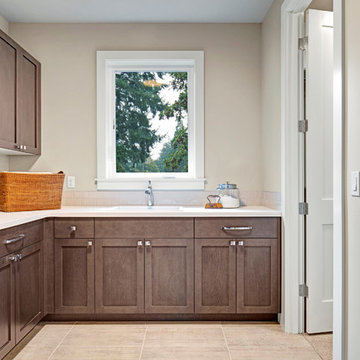
Soundview Photography
Example of a mid-sized arts and crafts porcelain tile utility room design in Seattle with an undermount sink, a side-by-side washer/dryer, white countertops, brown cabinets and solid surface countertops
Example of a mid-sized arts and crafts porcelain tile utility room design in Seattle with an undermount sink, a side-by-side washer/dryer, white countertops, brown cabinets and solid surface countertops

The Alder shaker cabinets in the mud room have a ship wall accent behind the matte black coat hooks. The mudroom is off of the garage and connects to the laundry room and primary closet to the right, and then into the pantry and kitchen to the left. This mudroom is the perfect drop zone spot for shoes, coats, and keys. With cubbies above and below, there's a place for everything in this mudroom design.
Utility Room with Brown Cabinets Ideas
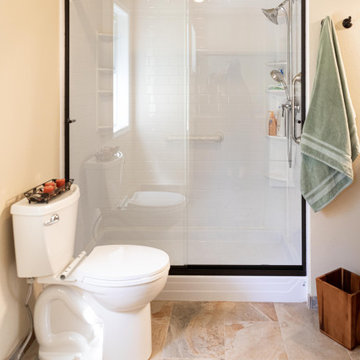
Utility room - mid-sized rustic galley porcelain tile and brown floor utility room idea in Other with an undermount sink, recessed-panel cabinets, brown cabinets, quartz countertops, beige backsplash, quartz backsplash, beige walls, a side-by-side washer/dryer and beige countertops
1





