Travertine Floor Laundry Room with Flat-Panel Cabinets Ideas
Refine by:
Budget
Sort by:Popular Today
1 - 20 of 110 photos
Item 1 of 3
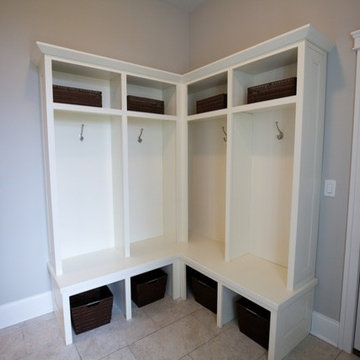
The mud room has an over-sized locker for each member of the family!
Example of a large farmhouse u-shaped travertine floor laundry room design in Chicago with gray walls, flat-panel cabinets, white cabinets and quartz countertops
Example of a large farmhouse u-shaped travertine floor laundry room design in Chicago with gray walls, flat-panel cabinets, white cabinets and quartz countertops
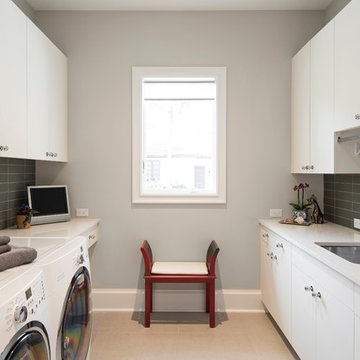
Amber Frederiksen Photography
Mid-sized transitional single-wall travertine floor dedicated laundry room photo in Miami with an undermount sink, flat-panel cabinets, white cabinets, solid surface countertops, gray walls and a side-by-side washer/dryer
Mid-sized transitional single-wall travertine floor dedicated laundry room photo in Miami with an undermount sink, flat-panel cabinets, white cabinets, solid surface countertops, gray walls and a side-by-side washer/dryer
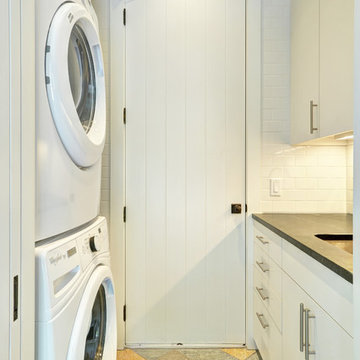
The Hamptons Collection Cove Hollow by Yankee Barn Homes
Laundry Room
Chris Foster Photography
Inspiration for a mid-sized timeless galley travertine floor dedicated laundry room remodel in New York with an undermount sink, flat-panel cabinets, white cabinets, soapstone countertops, white walls and a stacked washer/dryer
Inspiration for a mid-sized timeless galley travertine floor dedicated laundry room remodel in New York with an undermount sink, flat-panel cabinets, white cabinets, soapstone countertops, white walls and a stacked washer/dryer

This stunning home is a combination of the best of traditional styling with clean and modern design, creating a look that will be as fresh tomorrow as it is today. Traditional white painted cabinetry in the kitchen, combined with the slab backsplash, a simpler door style and crown moldings with straight lines add a sleek, non-fussy style. An architectural hood with polished brass accents and stainless steel appliances dress up this painted kitchen for upscale, contemporary appeal. The kitchen islands offers a notable color contrast with their rich, dark, gray finish.
The stunning bar area is the entertaining hub of the home. The second bar allows the homeowners an area for their guests to hang out and keeps them out of the main work zone.
The family room used to be shut off from the kitchen. Opening up the wall between the two rooms allows for the function of modern living. The room was full of built ins that were removed to give the clean esthetic the homeowners wanted. It was a joy to redesign the fireplace to give it the contemporary feel they longed for.
Their used to be a large angled wall in the kitchen (the wall the double oven and refrigerator are on) by straightening that out, the homeowners gained better function in the kitchen as well as allowing for the first floor laundry to now double as a much needed mudroom room as well.
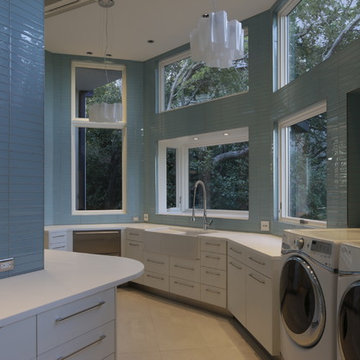
Inspiration for a large u-shaped travertine floor dedicated laundry room remodel in Dallas with a farmhouse sink, flat-panel cabinets, white cabinets, solid surface countertops, blue walls and a side-by-side washer/dryer
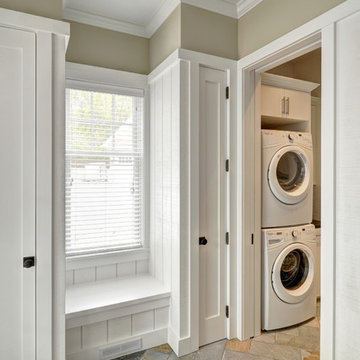
The Hamptons Collection Cove Hollow by Yankee Barn Homes
Mudroom/Laundry Room
Chris Foster Photography
Inspiration for a mid-sized timeless travertine floor laundry room remodel in New York with flat-panel cabinets, white cabinets, beige walls and a stacked washer/dryer
Inspiration for a mid-sized timeless travertine floor laundry room remodel in New York with flat-panel cabinets, white cabinets, beige walls and a stacked washer/dryer
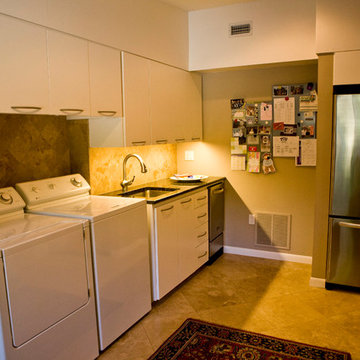
Large elegant u-shaped travertine floor utility room photo in Austin with an undermount sink, flat-panel cabinets, white cabinets, beige walls and a side-by-side washer/dryer

Custom built Bellmont cabinets from their Natura collection in the 1900 series. Designed to maximize space and storage. Surround panels help give the washer and dryer a built-in look.
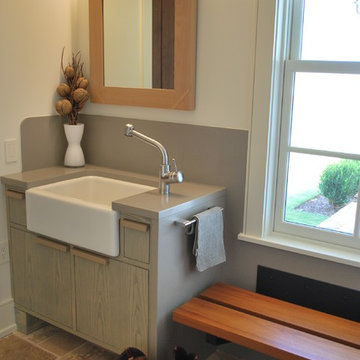
Design Team:
Karen Everhart Design Studio
jason todd bailey llc.
Molten Lamar Architects
Charles Thompson Lighting Design
Contractor:
Howell Builders Inc.
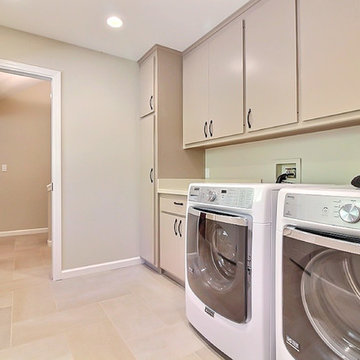
Mid-sized elegant single-wall travertine floor utility room photo in San Francisco with flat-panel cabinets, gray cabinets, solid surface countertops, beige walls and a side-by-side washer/dryer

Inspiration for a mid-sized contemporary galley travertine floor and beige floor dedicated laundry room remodel in San Francisco with an undermount sink, flat-panel cabinets, medium tone wood cabinets, granite countertops, white walls and a side-by-side washer/dryer
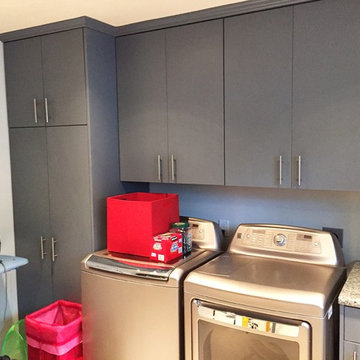
Our customer can't wait to get into their new laundry room
Example of a mid-sized minimalist u-shaped travertine floor utility room design in Houston with an undermount sink, flat-panel cabinets, gray cabinets, granite countertops, gray walls and a side-by-side washer/dryer
Example of a mid-sized minimalist u-shaped travertine floor utility room design in Houston with an undermount sink, flat-panel cabinets, gray cabinets, granite countertops, gray walls and a side-by-side washer/dryer
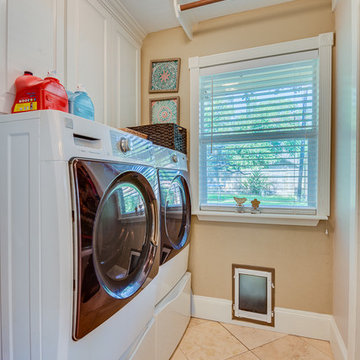
David Payne Photography www.davidwpaynephotography.com
Inspiration for a small timeless galley travertine floor dedicated laundry room remodel in Houston with flat-panel cabinets, white cabinets, beige walls and a side-by-side washer/dryer
Inspiration for a small timeless galley travertine floor dedicated laundry room remodel in Houston with flat-panel cabinets, white cabinets, beige walls and a side-by-side washer/dryer
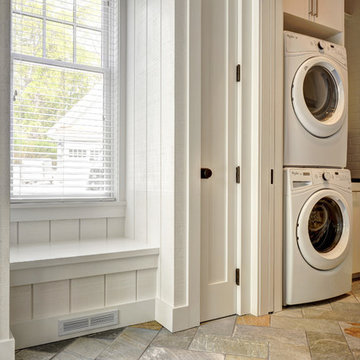
The Hamptons Collection Cove Hollow by Yankee Barn Homes
Mudroom/Laundry Room
Chris Foster Photography
Dedicated laundry room - mid-sized traditional galley travertine floor dedicated laundry room idea in New York with an undermount sink, flat-panel cabinets, white cabinets, soapstone countertops, white walls and a stacked washer/dryer
Dedicated laundry room - mid-sized traditional galley travertine floor dedicated laundry room idea in New York with an undermount sink, flat-panel cabinets, white cabinets, soapstone countertops, white walls and a stacked washer/dryer
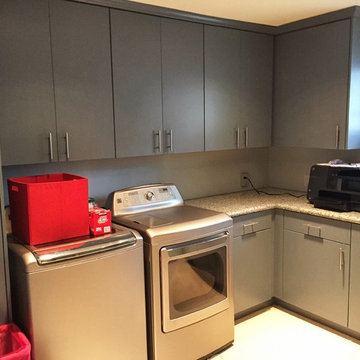
Our customer can't wait to get into their new laundry room
Inspiration for a mid-sized modern u-shaped travertine floor utility room remodel in Houston with an undermount sink, flat-panel cabinets, gray cabinets, granite countertops, gray walls and a side-by-side washer/dryer
Inspiration for a mid-sized modern u-shaped travertine floor utility room remodel in Houston with an undermount sink, flat-panel cabinets, gray cabinets, granite countertops, gray walls and a side-by-side washer/dryer
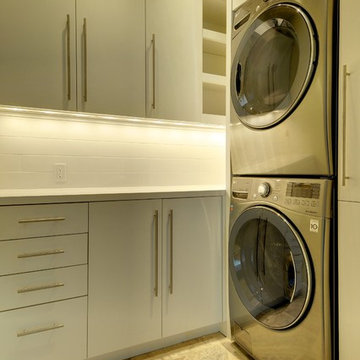
Yankee Barn Homes - The second level laundry room, conveniently located on the second floor, does not use much square footage but gets hug "bang for the buck" with smartly designed storage.
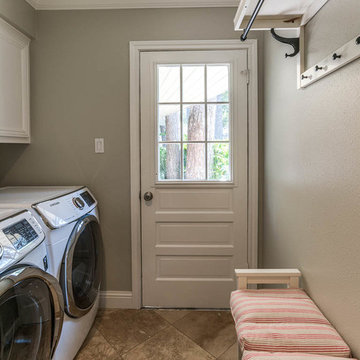
Small elegant galley travertine floor dedicated laundry room photo in Houston with flat-panel cabinets, white cabinets, gray walls and a side-by-side washer/dryer
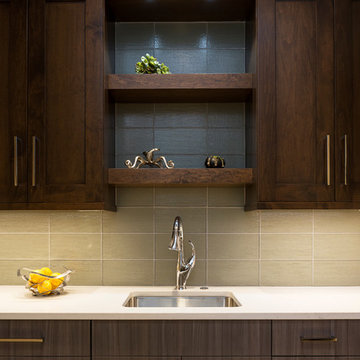
Focus - Fort Worth Photography
Example of a mid-sized transitional travertine floor utility room design in Dallas with an undermount sink, flat-panel cabinets, dark wood cabinets and a side-by-side washer/dryer
Example of a mid-sized transitional travertine floor utility room design in Dallas with an undermount sink, flat-panel cabinets, dark wood cabinets and a side-by-side washer/dryer
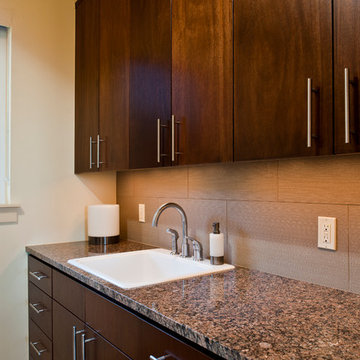
Inspiration for a mid-sized modern galley travertine floor and beige floor dedicated laundry room remodel in Austin with a drop-in sink, flat-panel cabinets, dark wood cabinets, granite countertops, beige walls and a side-by-side washer/dryer
Travertine Floor Laundry Room with Flat-Panel Cabinets Ideas
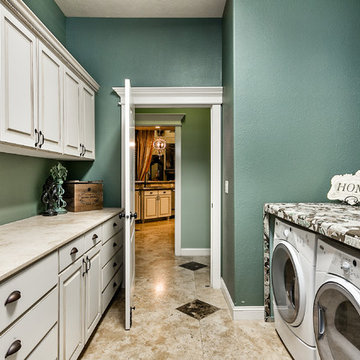
Inspiration for a large timeless galley travertine floor and multicolored floor utility room remodel in Boise with flat-panel cabinets, light wood cabinets, solid surface countertops, blue walls and a side-by-side washer/dryer
1





