Limestone Floor Laundry Room with Recessed-Panel Cabinets Ideas
Refine by:
Budget
Sort by:Popular Today
1 - 20 of 60 photos
Item 1 of 3

Example of a huge island style u-shaped limestone floor, beige floor and shiplap wall utility room design in Miami with an undermount sink, recessed-panel cabinets, brown cabinets, marble countertops, white walls, a side-by-side washer/dryer and white countertops
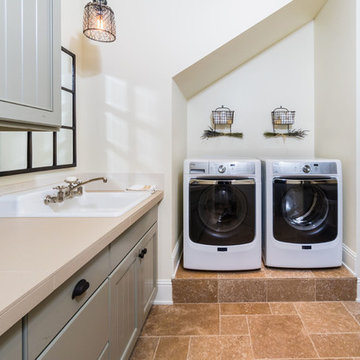
Laundry room - mid-sized mediterranean galley limestone floor and brown floor laundry room idea in Other with a drop-in sink, gray cabinets, laminate countertops, beige walls, a side-by-side washer/dryer and recessed-panel cabinets
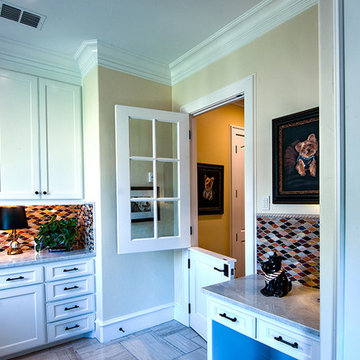
This beautiful but very functional laundry room features granite countertops and glass tile back splash, ample storage and work space and a great place to keep the puppies.
The clients worked with the collaborative efforts of builders Ron and Fred Parker, architect Don Wheaton, and interior designer Robin Froesche to create this incredible home.
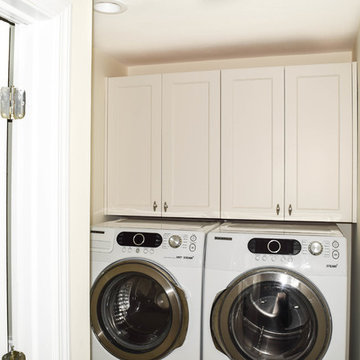
Ally Young
Example of a small cottage single-wall limestone floor utility room design in New York with recessed-panel cabinets, white cabinets, white walls and a side-by-side washer/dryer
Example of a small cottage single-wall limestone floor utility room design in New York with recessed-panel cabinets, white cabinets, white walls and a side-by-side washer/dryer
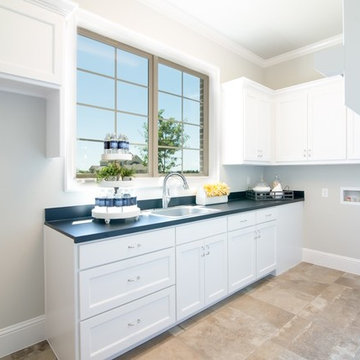
Dedicated laundry room - mid-sized contemporary u-shaped limestone floor and beige floor dedicated laundry room idea in Dallas with a drop-in sink, recessed-panel cabinets, white cabinets, laminate countertops, gray walls and a side-by-side washer/dryer
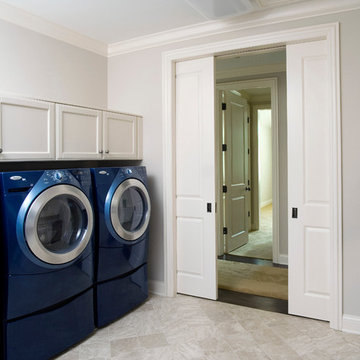
Laundry room is accessed by raised-panel french pocket doors and feature 2 sets of "Ocean Blue" Whirlpool Duet appliances. 3cm Venetian Gold Granite countertops. Photo by Linda Oyama Bryan. Cabinetry by Wood-Mode/Brookhaven.
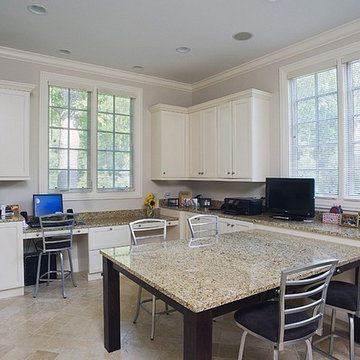
http://www.pickellbuilders.com. Photography by Linda Oyama Bryan. Family Workshop Home Organization Room with White Flat Panel Cabinetry, Tahoe polished granite and limestone tile floors.
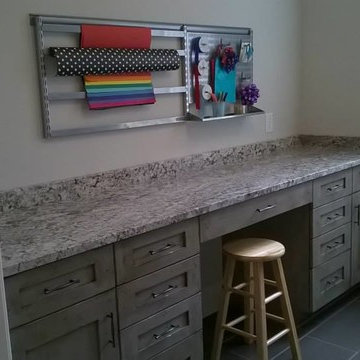
Part of the Laundry room for the 2015 St Margaret's Guild Decorator Show House showing the Gift Wrap Station. New Construction project - Colonial Revival. Cabinets by Cabinetry Ideas. Flooring by Daltile. Cabinet hardware by Richelieu. Gift Wrap station by Elfa via The Container Store.
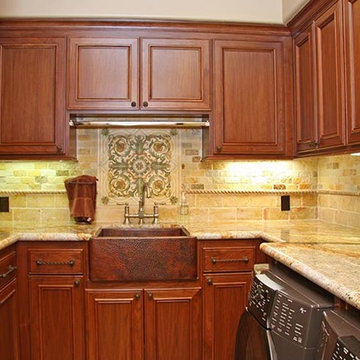
Impluvium Architecture
Location: El Dorado Hills, CA, USA
This was a direct referral from a friend. I was the Architect and helped coordinate with various sub-contractors. I also co-designed the project with various consultants including Interior and Landscape Design
Almost always and in this case I do my best to draw out the creativity of my clients, even when they think that they are not creative. I also really enjoyed working with Tricia the Interior Designer (see Credits)
Photographed by: Shawn Johnson
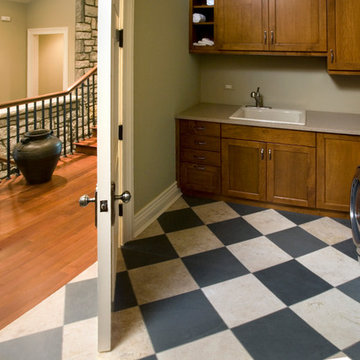
Huge l-shaped limestone floor and multicolored floor dedicated laundry room photo in Chicago with a drop-in sink, recessed-panel cabinets, dark wood cabinets, solid surface countertops, beige walls and a side-by-side washer/dryer
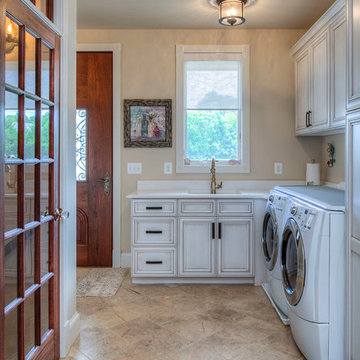
Mid-sized elegant l-shaped limestone floor and beige floor utility room photo in DC Metro with an undermount sink, recessed-panel cabinets, white cabinets, solid surface countertops, beige walls and a side-by-side washer/dryer
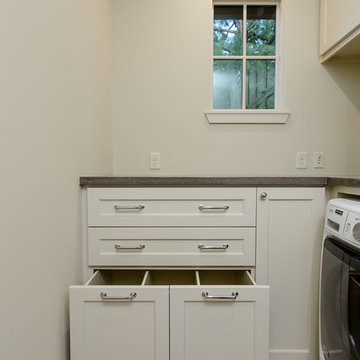
Inspiration for a mid-sized transitional l-shaped limestone floor utility room remodel in Houston with an undermount sink, recessed-panel cabinets, beige cabinets, limestone countertops, beige walls and a side-by-side washer/dryer
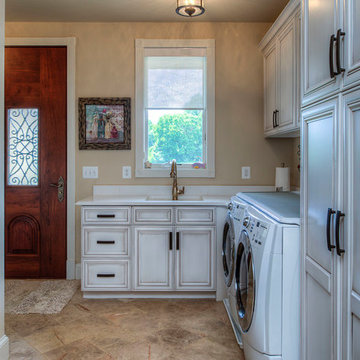
Inspiration for a mid-sized timeless l-shaped limestone floor and beige floor utility room remodel in DC Metro with an undermount sink, recessed-panel cabinets, white cabinets, solid surface countertops, beige walls and a side-by-side washer/dryer
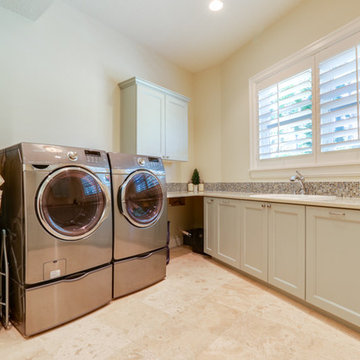
Mid-sized transitional l-shaped limestone floor and beige floor dedicated laundry room photo in Portland with a drop-in sink, recessed-panel cabinets, marble countertops, beige walls, a side-by-side washer/dryer and gray cabinets
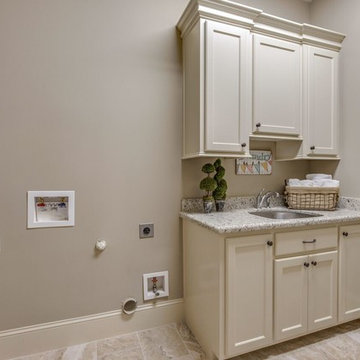
Dedicated laundry room - mid-sized transitional galley limestone floor dedicated laundry room idea in Houston with an undermount sink, recessed-panel cabinets, white cabinets, granite countertops, beige walls and a side-by-side washer/dryer
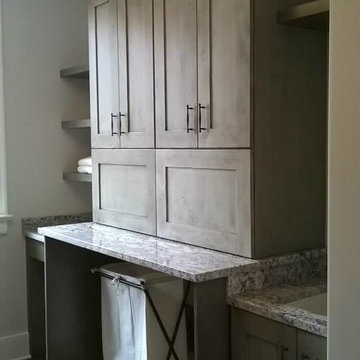
Laundry room for the 2015 St Margaret's Guild Decorator Show House. New Construction project - Colonial Revival. Cabinets by Cabinetry Ideas. Flooring by Daltile. Cabinet hardware by Richelieu.

This spacious laundry room off the kitchen with black soapstone countertops and white bead board paneling also serves as a mudroom.
Example of a large classic beige floor and limestone floor utility room design in Other with green walls, an undermount sink, recessed-panel cabinets, medium tone wood cabinets, soapstone countertops, a side-by-side washer/dryer and black countertops
Example of a large classic beige floor and limestone floor utility room design in Other with green walls, an undermount sink, recessed-panel cabinets, medium tone wood cabinets, soapstone countertops, a side-by-side washer/dryer and black countertops
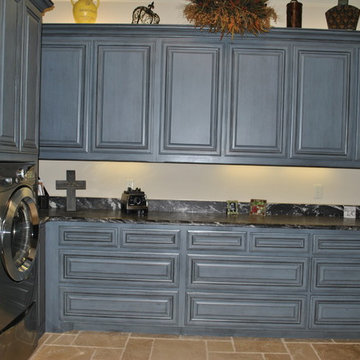
Mid-sized transitional u-shaped limestone floor and beige floor dedicated laundry room photo in Dallas with recessed-panel cabinets, blue cabinets, quartz countertops, white walls, a side-by-side washer/dryer and black countertops

"I want people to say 'Wow!' when they walk in to my house" This was our directive for this bachelor's newly purchased home. We accomplished the mission by drafting plans for a significant remodel which included removing walls and columns, opening up the spaces between rooms to create better flow, then adding custom furnishings and original art for a customized unique Wow factor! His Christmas party proved we had succeeded as each person 'wowed!' the spaces! Even more meaningful to us, as Designers, was watching everyone converse in the sitting area, dining room, living room, and around the grand island (12'-6" grand to be exact!) and genuinely enjoy all the fabulous, yet comfortable spaces.
Limestone Floor Laundry Room with Recessed-Panel Cabinets Ideas
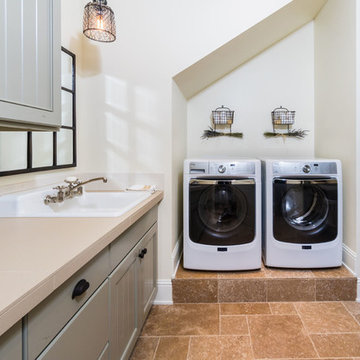
Laundry room - mid-sized traditional galley limestone floor and brown floor laundry room idea in Other with a drop-in sink, gray cabinets, laminate countertops, beige walls, a side-by-side washer/dryer and recessed-panel cabinets
1





