Laundry Room with Wood Countertops and Beige Walls Ideas
Refine by:
Budget
Sort by:Popular Today
1 - 20 of 325 photos
Item 1 of 3

Example of a small single-wall ceramic tile, white floor and wood ceiling laundry closet design in Dallas with gray cabinets, wood countertops, beige walls, a side-by-side washer/dryer and brown countertops

Example of a large transitional galley ceramic tile utility room design in Philadelphia with shaker cabinets, white cabinets, wood countertops, beige walls, a side-by-side washer/dryer and brown countertops

Four Seasons Virtual Tours
Mid-sized transitional ceramic tile dedicated laundry room photo in Chicago with an utility sink, wood countertops, beige walls and a side-by-side washer/dryer
Mid-sized transitional ceramic tile dedicated laundry room photo in Chicago with an utility sink, wood countertops, beige walls and a side-by-side washer/dryer

www.steinbergerphotos.com
Example of a huge classic l-shaped gray floor and slate floor dedicated laundry room design in Milwaukee with a single-bowl sink, shaker cabinets, white cabinets, beige walls, a side-by-side washer/dryer, wood countertops and brown countertops
Example of a huge classic l-shaped gray floor and slate floor dedicated laundry room design in Milwaukee with a single-bowl sink, shaker cabinets, white cabinets, beige walls, a side-by-side washer/dryer, wood countertops and brown countertops

This mudroom is finished in grey melamine with shaker raised panel door fronts and butcher block counter tops. Bead board backing was used on the wall where coats hang to protect the wall and providing a more built-in look.
Bench seating is flanked with large storage drawers and both open and closed upper cabinetry. Above the washer and dryer there is ample space for sorting and folding clothes along with a hanging rod above the sink for drying out hanging items.
Designed by Jamie Wilson for Closet Organizing Systems

This "perfect-sized" laundry room is just off the mudroom and can be closed off from the rest of the house. The large window makes the space feel large and open. A custom designed wall of shelving and specialty cabinets accommodates everything necessary for day-to-day laundry needs. This custom home was designed and built by Meadowlark Design+Build in Ann Arbor, Michigan. Photography by Joshua Caldwell.

Example of a large farmhouse l-shaped dark wood floor and brown floor utility room design in Other with shaker cabinets, white cabinets, wood countertops and beige walls
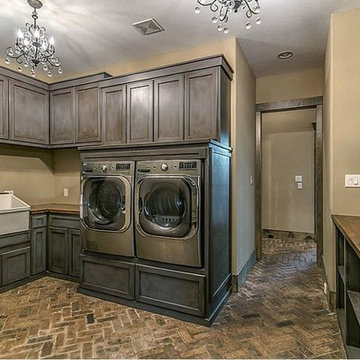
Example of a large mountain style u-shaped brick floor dedicated laundry room design in Houston with a farmhouse sink, recessed-panel cabinets, gray cabinets, wood countertops, beige walls and a side-by-side washer/dryer
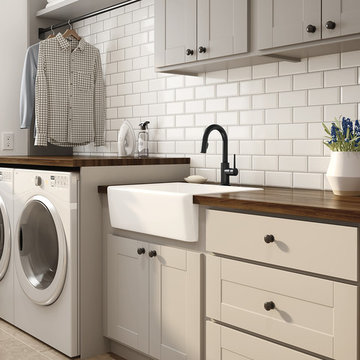
Featuring a Trinsic Faucet in Matte Black.
Example of a transitional travertine floor and beige floor laundry room design in Indianapolis with beige cabinets, wood countertops, beige walls and a side-by-side washer/dryer
Example of a transitional travertine floor and beige floor laundry room design in Indianapolis with beige cabinets, wood countertops, beige walls and a side-by-side washer/dryer
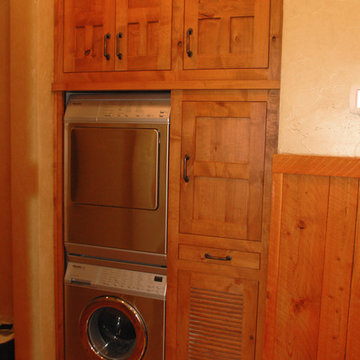
Custom laundry room cabinet.
Inspiration for a mid-sized rustic single-wall medium tone wood floor and brown floor laundry closet remodel in Portland with medium tone wood cabinets, wood countertops, beige walls, a stacked washer/dryer and brown countertops
Inspiration for a mid-sized rustic single-wall medium tone wood floor and brown floor laundry closet remodel in Portland with medium tone wood cabinets, wood countertops, beige walls, a stacked washer/dryer and brown countertops
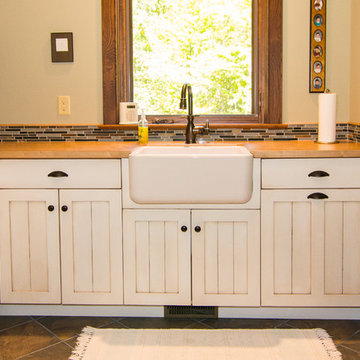
Inspiration for a large country laundry room remodel in Other with a farmhouse sink, recessed-panel cabinets, wood countertops, beige walls, a side-by-side washer/dryer and white cabinets
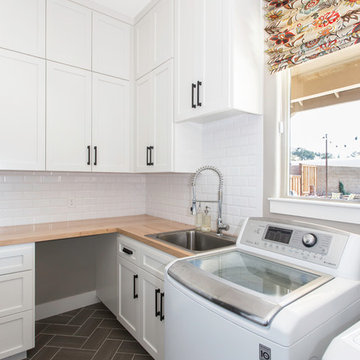
Inspiration for a mid-sized transitional dedicated laundry room remodel in Sacramento with a drop-in sink, recessed-panel cabinets, white cabinets, wood countertops, beige walls and a side-by-side washer/dryer
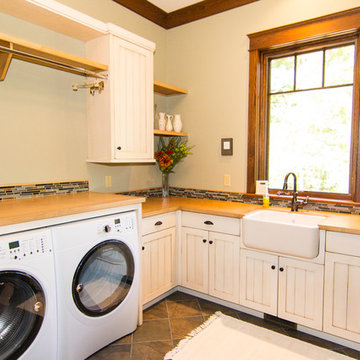
Laundry room - large cottage laundry room idea in Other with a farmhouse sink, recessed-panel cabinets, wood countertops, beige walls, a side-by-side washer/dryer and white cabinets
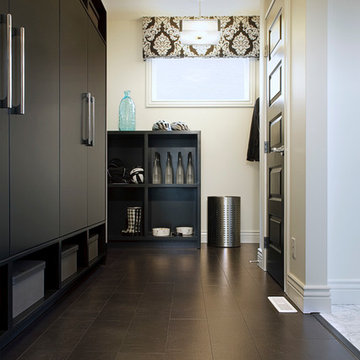
Utility room - contemporary utility room idea in DC Metro with flat-panel cabinets, gray cabinets, wood countertops, a side-by-side washer/dryer and beige walls

Elegant single-wall light wood floor laundry room photo in Other with a drop-in sink, raised-panel cabinets, green cabinets, wood countertops, beige walls, a side-by-side washer/dryer and brown countertops
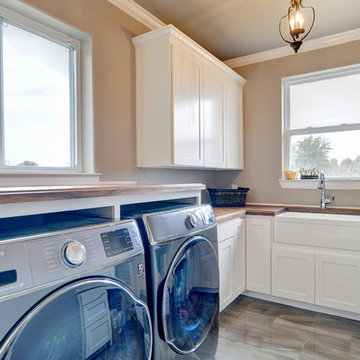
This super functional utility room duals as a place to do laundry and also as a drop zone or work station. Plenty of cabinet space, wood countertops, storage shelves and more.
Matrix Photography
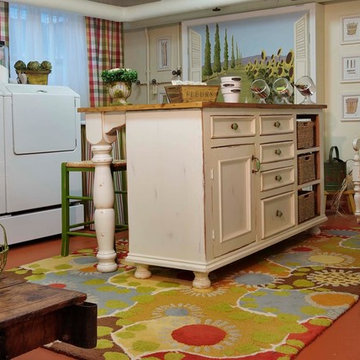
Inspiration for a mid-sized country concrete floor utility room remodel in Philadelphia with white cabinets, wood countertops, a side-by-side washer/dryer, recessed-panel cabinets and beige walls
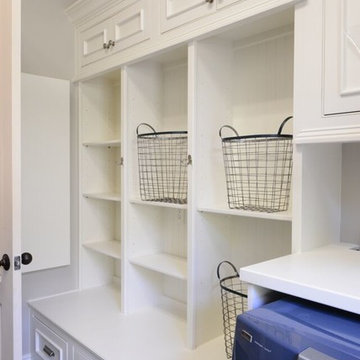
Example of a large single-wall ceramic tile dedicated laundry room design in Houston with raised-panel cabinets, white cabinets, wood countertops, beige walls and a side-by-side washer/dryer
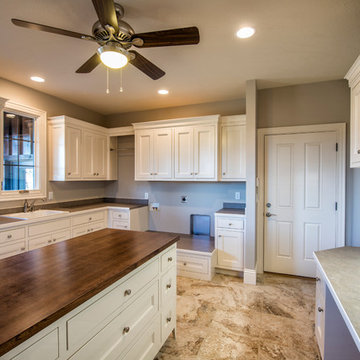
Utility room - large traditional u-shaped ceramic tile utility room idea in Other with a drop-in sink, white cabinets, wood countertops, beige walls, a side-by-side washer/dryer and recessed-panel cabinets
Laundry Room with Wood Countertops and Beige Walls Ideas
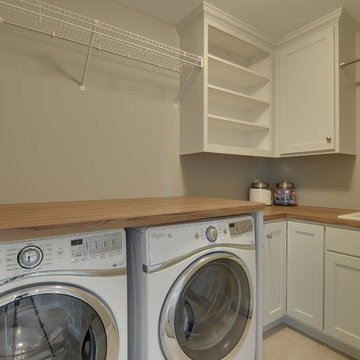
Side by side washer and dryer fit perfectly under the custom wood counter. White built-in cabinets match the kitchen.
Photography by Spacecrafting
Inspiration for a large transitional l-shaped ceramic tile dedicated laundry room remodel in Minneapolis with a drop-in sink, recessed-panel cabinets, white cabinets, wood countertops, beige walls and a side-by-side washer/dryer
Inspiration for a large transitional l-shaped ceramic tile dedicated laundry room remodel in Minneapolis with a drop-in sink, recessed-panel cabinets, white cabinets, wood countertops, beige walls and a side-by-side washer/dryer
1





