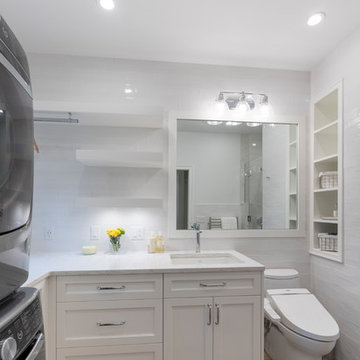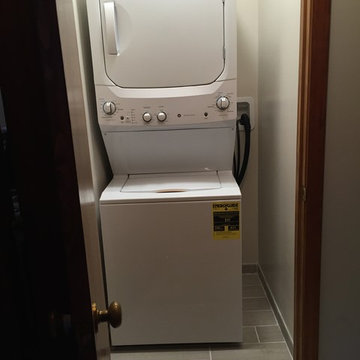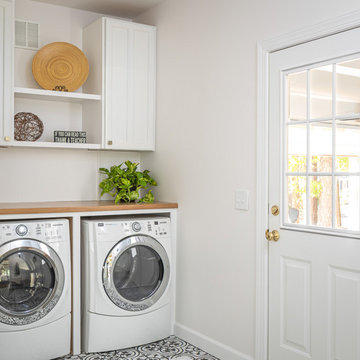Porcelain Tile Laundry Room with White Walls Ideas
Refine by:
Budget
Sort by:Popular Today
1 - 20 of 2,835 photos
Item 1 of 3

Powder room and laundry combined to make a full shower, vanity and laundry area, complete with counters, floating shelves and hanging space.
Utility room - mid-sized transitional galley porcelain tile and brown floor utility room idea in Boston with an undermount sink, recessed-panel cabinets, white cabinets, quartz countertops, white walls and a stacked washer/dryer
Utility room - mid-sized transitional galley porcelain tile and brown floor utility room idea in Boston with an undermount sink, recessed-panel cabinets, white cabinets, quartz countertops, white walls and a stacked washer/dryer

Laundry room - large contemporary porcelain tile and beige floor laundry room idea in New York with white walls

Inspiration for a small contemporary single-wall porcelain tile and gray floor dedicated laundry room remodel in Orange County with an undermount sink, flat-panel cabinets, white cabinets, quartz countertops, white walls, a stacked washer/dryer and white countertops

A large laundry room that is combined with a craft space designed to inspire young minds and to make laundry time fun with the vibrant teal glass tiles. Lots of counterspace for sorting and folding laundry and a deep sink that is great for hand washing. Ample cabinet space for all the laundry supplies and for all of the arts and craft supplies. On the floor is a wood looking porcelain tile that is used throughout most of the home.

Laundry room - large transitional single-wall porcelain tile and brown floor laundry room idea in Houston with shaker cabinets, white cabinets, granite countertops, stone tile backsplash, white walls, a side-by-side washer/dryer, black countertops, multicolored backsplash and an undermount sink

These homeowners came to us to design several areas of their home, including their mudroom and laundry. They were a growing family and needed a "landing" area as they entered their home, either from the garage but also asking for a new entrance from outside. We stole about 24 feet from their oversized garage to create a large mudroom/laundry area. Custom blue cabinets with a large "X" design on the doors of the lockers, a large farmhouse sink and a beautiful cement tile feature wall with floating shelves make this mudroom stylish and luxe. The laundry room now has a pocket door separating it from the mudroom, and houses the washer and dryer with a wood butcher block folding shelf. White tile backsplash and custom white and blue painted cabinetry takes this laundry to the next level. Both areas are stunning and have improved not only the aesthetic of the space, but also the function of what used to be an inefficient use of space.

Inspiration for a small country galley porcelain tile, black floor and wallpaper dedicated laundry room remodel in Los Angeles with quartz countertops, a side-by-side washer/dryer, white countertops, an undermount sink, flat-panel cabinets, black cabinets and white walls

Modern laundry room with undermounted stainless steel single bowl deep sink, Brizo statement faucet of matte black and gold, white subway tile in herringbone pattern, quartz marble looking counters, white painted cabinets and porcelain tile floor. Lights are recessed under the cabinets for a clean look and are LED, Pulls are polished chrome.

Countertop Wood: Reclaimed Oak
Construction Style: Flat Grain
Countertop Thickness: 1-3/4" thick
Size: 28 5/8" x 81 1/8"
Wood Countertop Finish: Durata® Waterproof Permanent Finish in Matte
Wood Stain: N/A
Notes on interior decorating with wood countertops:
This laundry room is part of the 2018 TOH Idea House in Narragansett, Rhode Island. This 2,700-square-foot Craftsman-style cottage features abundant built-ins, a guest quarters over the garage, and dreamy spaces for outdoor “staycation” living.
Photography: Nat Rea Photography
Builder: Sweenor Builders

Example of a cottage porcelain tile and gray floor utility room design in Denver with an undermount sink, flat-panel cabinets, white walls, a side-by-side washer/dryer and white countertops

Dedicated laundry room - large transitional galley porcelain tile and gray floor dedicated laundry room idea in Dallas with shaker cabinets, blue cabinets, wood countertops, white walls, a side-by-side washer/dryer and beige countertops

Our clients purchased this 1950 ranch style cottage knowing it needed to be updated. They fell in love with the location, being within walking distance to White Rock Lake. They wanted to redesign the layout of the house to improve the flow and function of the spaces while maintaining a cozy feel. They wanted to explore the idea of opening up the kitchen and possibly even relocating it. A laundry room and mudroom space needed to be added to that space, as well. Both bathrooms needed a complete update and they wanted to enlarge the master bath if possible, to have a double vanity and more efficient storage. With two small boys and one on the way, they ideally wanted to add a 3rd bedroom to the house within the existing footprint but were open to possibly designing an addition, if that wasn’t possible.
In the end, we gave them everything they wanted, without having to put an addition on to the home. They absolutely love the openness of their new kitchen and living spaces and we even added a small bar! They have their much-needed laundry room and mudroom off the back patio, so their “drop zone” is out of the way. We were able to add storage and double vanity to the master bathroom by enclosing what used to be a coat closet near the entryway and using that sq. ft. in the bathroom. The functionality of this house has completely changed and has definitely changed the lives of our clients for the better!

Meaghan Larsen Photographer Lisa Shearer Designer
Inspiration for a small cottage single-wall porcelain tile and brown floor dedicated laundry room remodel in Salt Lake City with a farmhouse sink, shaker cabinets, white cabinets, marble countertops, white walls, a stacked washer/dryer and gray countertops
Inspiration for a small cottage single-wall porcelain tile and brown floor dedicated laundry room remodel in Salt Lake City with a farmhouse sink, shaker cabinets, white cabinets, marble countertops, white walls, a stacked washer/dryer and gray countertops

-GE Electric Stacked Laundry Center with 3.2-cu ft Washer and 5.9-cu ft Dryer (White)
Model # GUD27ESSJWW
-Style Selections Leonia Silver Porcelain Tile 6" x 24"
Model # 1095731
-Grout Color Mapei White

Example of a mid-sized transitional l-shaped porcelain tile utility room design in DC Metro with shaker cabinets, medium tone wood cabinets and white walls

The walk-through laundry entrance from the garage to the kitchen is both stylish and functional. We created several drop zones for life's accessories and a beautiful space for our clients to complete their laundry.

Juliana Franco
Dedicated laundry room - mid-sized mid-century modern single-wall porcelain tile and gray floor dedicated laundry room idea in Houston with flat-panel cabinets, solid surface countertops, white walls, a stacked washer/dryer and green cabinets
Dedicated laundry room - mid-sized mid-century modern single-wall porcelain tile and gray floor dedicated laundry room idea in Houston with flat-panel cabinets, solid surface countertops, white walls, a stacked washer/dryer and green cabinets

Example of a large transitional u-shaped vaulted ceiling, porcelain tile and white floor utility room design in Salt Lake City with shaker cabinets, green cabinets, quartz countertops, white walls, a stacked washer/dryer, white countertops and a farmhouse sink

This master bath was dark and dated. Although a large space, the area felt small and obtrusive. By removing the columns and step up, widening the shower and creating a true toilet room I was able to give the homeowner a truly luxurious master retreat. (check out the before pictures at the end) The ceiling detail was the icing on the cake! It follows the angled wall of the shower and dressing table and makes the space seem so much larger than it is. The homeowners love their Nantucket roots and wanted this space to reflect that.
Porcelain Tile Laundry Room with White Walls Ideas

The walk-through laundry entrance from the garage to the kitchen is both stylish and functional. We created several drop zones for life's accessories and a beautiful space for our clients to complete their laundry.
1





