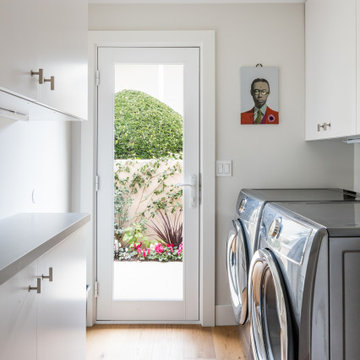Mid-Sized Laundry Room Ideas
Refine by:
Budget
Sort by:Popular Today
1 - 20 of 679 photos
Item 1 of 3

main laundry room
Dedicated laundry room - mid-sized rustic galley slate floor and gray floor dedicated laundry room idea in Other with a farmhouse sink, shaker cabinets, beige cabinets, quartz countertops, white backsplash, white walls, a side-by-side washer/dryer and white countertops
Dedicated laundry room - mid-sized rustic galley slate floor and gray floor dedicated laundry room idea in Other with a farmhouse sink, shaker cabinets, beige cabinets, quartz countertops, white backsplash, white walls, a side-by-side washer/dryer and white countertops

Picture Perfect House
Mid-sized transitional single-wall beige floor utility room photo in Chicago with recessed-panel cabinets, gray cabinets, quartzite countertops, gray backsplash, stone slab backsplash, gray countertops, an undermount sink, beige walls and a stacked washer/dryer
Mid-sized transitional single-wall beige floor utility room photo in Chicago with recessed-panel cabinets, gray cabinets, quartzite countertops, gray backsplash, stone slab backsplash, gray countertops, an undermount sink, beige walls and a stacked washer/dryer

Blue Gray Laundry Room with Farmhouse Sink
Example of a mid-sized classic galley medium tone wood floor and brown floor dedicated laundry room design in San Francisco with a farmhouse sink, shaker cabinets, blue cabinets, quartz countertops, beige walls, a stacked washer/dryer and beige countertops
Example of a mid-sized classic galley medium tone wood floor and brown floor dedicated laundry room design in San Francisco with a farmhouse sink, shaker cabinets, blue cabinets, quartz countertops, beige walls, a stacked washer/dryer and beige countertops

Photography by Mia Baxter
www.miabaxtersmail.com
Example of a mid-sized transitional porcelain tile utility room design in Austin with an undermount sink, shaker cabinets, dark wood cabinets, quartz countertops, gray walls and a side-by-side washer/dryer
Example of a mid-sized transitional porcelain tile utility room design in Austin with an undermount sink, shaker cabinets, dark wood cabinets, quartz countertops, gray walls and a side-by-side washer/dryer

Mud room custom built in - dog station pantry laundry room off the kitchen
Mid-sized transitional porcelain tile and blue floor utility room photo in Miami with an undermount sink, shaker cabinets, blue cabinets, quartz countertops, white walls, a stacked washer/dryer and white countertops
Mid-sized transitional porcelain tile and blue floor utility room photo in Miami with an undermount sink, shaker cabinets, blue cabinets, quartz countertops, white walls, a stacked washer/dryer and white countertops
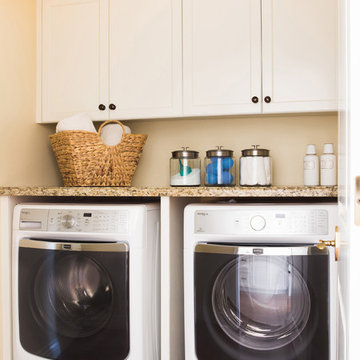
A new laundry was added to the master bedroom hall; full of all the bells and whistles the laundry is well organized and full of storage. Photography by: Erika Bierman
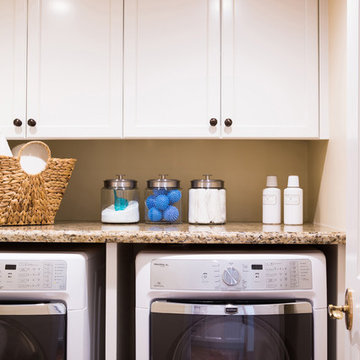
A new laundry was added to the master bedroom hall; full of all the bells and whistles the laundry is well organized and full of storage. Photography by: Erika Bierman
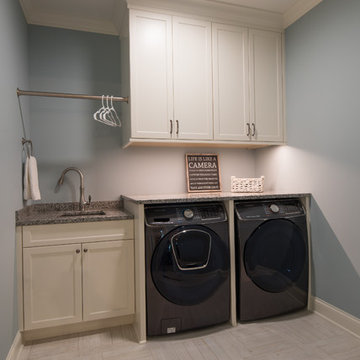
Design: Studio M Interiors | Photography: Scott Amundson Photography
Inspiration for a mid-sized timeless single-wall ceramic tile and beige floor dedicated laundry room remodel in Minneapolis with an undermount sink, recessed-panel cabinets, white cabinets, granite countertops, a side-by-side washer/dryer and gray walls
Inspiration for a mid-sized timeless single-wall ceramic tile and beige floor dedicated laundry room remodel in Minneapolis with an undermount sink, recessed-panel cabinets, white cabinets, granite countertops, a side-by-side washer/dryer and gray walls
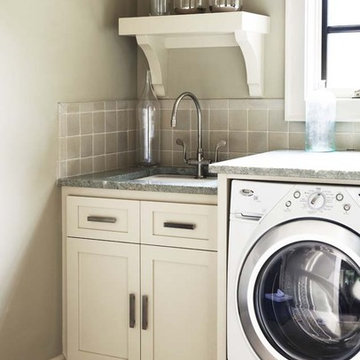
This home at The Cliffs at Walnut Cove is a fine illustration of how rustic can be comfortable and contemporary. Postcard from Paris provided all of the exterior and interior specifications as well as furnished the home. The firm achieved the modern rustic look through an effective combination of reclaimed hardwood floors, stone and brick surfaces, and iron lighting with clean, streamlined plumbing, tile, cabinetry, and furnishings.
Among the standout elements in the home are the reclaimed hardwood oak floors, brick barrel vaulted ceiling in the kitchen, suspended glass shelves in the terrace-level bar, and the stainless steel Lacanche range.
Rachael Boling Photography
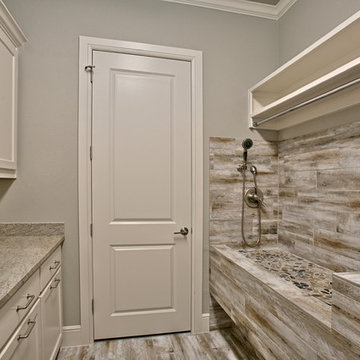
Blane Balouf
Inspiration for a mid-sized transitional galley utility room remodel in Dallas with shaker cabinets, white cabinets and granite countertops
Inspiration for a mid-sized transitional galley utility room remodel in Dallas with shaker cabinets, white cabinets and granite countertops
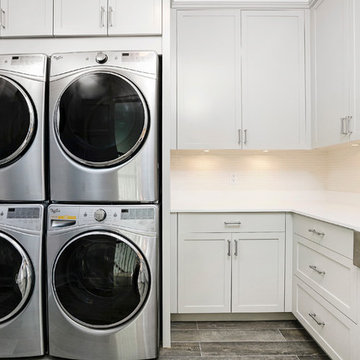
Inspiration for a mid-sized transitional l-shaped porcelain tile dedicated laundry room remodel in New York with a farmhouse sink, shaker cabinets, gray cabinets, quartz countertops, white walls and a stacked washer/dryer
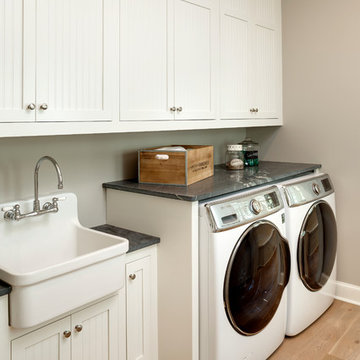
LandMar
Inspiration for a mid-sized coastal galley light wood floor dedicated laundry room remodel in Minneapolis with a farmhouse sink, white cabinets, soapstone countertops, beige walls, a side-by-side washer/dryer and recessed-panel cabinets
Inspiration for a mid-sized coastal galley light wood floor dedicated laundry room remodel in Minneapolis with a farmhouse sink, white cabinets, soapstone countertops, beige walls, a side-by-side washer/dryer and recessed-panel cabinets
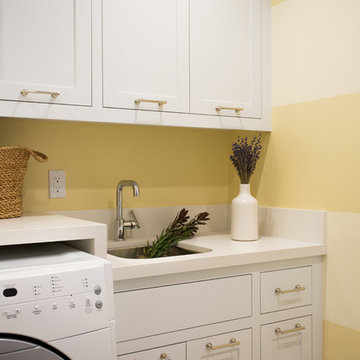
Christophe Testi
Dedicated laundry room - mid-sized transitional single-wall marble floor dedicated laundry room idea in San Francisco with an undermount sink, shaker cabinets, white cabinets, quartz countertops, yellow walls and a side-by-side washer/dryer
Dedicated laundry room - mid-sized transitional single-wall marble floor dedicated laundry room idea in San Francisco with an undermount sink, shaker cabinets, white cabinets, quartz countertops, yellow walls and a side-by-side washer/dryer

Craft room , sewing, wrapping room and laundry folding multi purpose counter. Stained concrete floors.
Mid-sized mountain style u-shaped concrete floor and gray floor utility room photo in Seattle with an undermount sink, flat-panel cabinets, medium tone wood cabinets, quartzite countertops, beige walls, a stacked washer/dryer and gray countertops
Mid-sized mountain style u-shaped concrete floor and gray floor utility room photo in Seattle with an undermount sink, flat-panel cabinets, medium tone wood cabinets, quartzite countertops, beige walls, a stacked washer/dryer and gray countertops
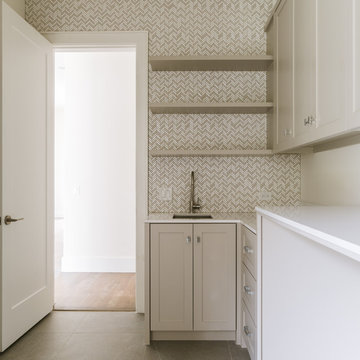
Costa Christ
Dedicated laundry room - mid-sized transitional galley porcelain tile and gray floor dedicated laundry room idea in Dallas with an undermount sink, shaker cabinets, gray cabinets, quartz countertops and a side-by-side washer/dryer
Dedicated laundry room - mid-sized transitional galley porcelain tile and gray floor dedicated laundry room idea in Dallas with an undermount sink, shaker cabinets, gray cabinets, quartz countertops and a side-by-side washer/dryer

Example of a mid-sized transitional u-shaped porcelain tile and brown floor dedicated laundry room design in Denver with a farmhouse sink, beaded inset cabinets, medium tone wood cabinets, quartz countertops, white walls, an integrated washer/dryer and white countertops
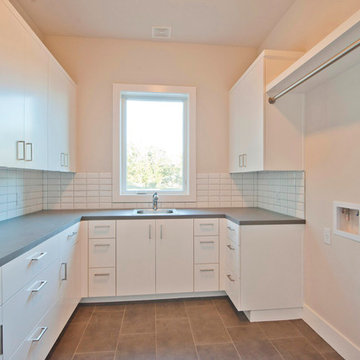
Blue Horse Building + Design // Photographer - Brendan Maloney
Inspiration for a mid-sized contemporary u-shaped ceramic tile and brown floor utility room remodel in Austin with a single-bowl sink, flat-panel cabinets, white cabinets, beige walls, a side-by-side washer/dryer, quartzite countertops and gray countertops
Inspiration for a mid-sized contemporary u-shaped ceramic tile and brown floor utility room remodel in Austin with a single-bowl sink, flat-panel cabinets, white cabinets, beige walls, a side-by-side washer/dryer, quartzite countertops and gray countertops
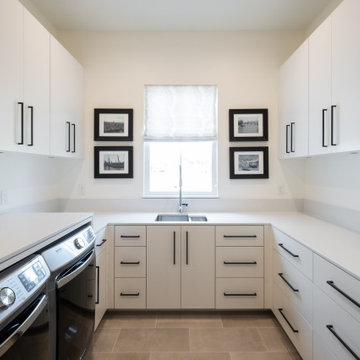
Mid-sized trendy u-shaped ceramic tile and beige floor utility room photo in Austin with an undermount sink, flat-panel cabinets, white cabinets, quartzite countertops, white backsplash, white walls, a side-by-side washer/dryer and white countertops
Mid-Sized Laundry Room Ideas
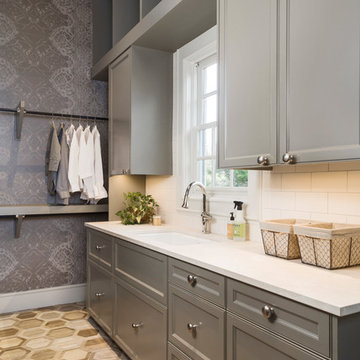
photography by Andrea Calo • Maharam Symmetry wallpaper in "Patina" • custom cabinetry by Amazonia Cabinetry painted Benjamin Moore 1476 "Squirrel Tail" • polished Crema Marfil countertop • Solids in Design tile backsplash in bone matte • Artesso faucet by Brizo • Isla Intarsia 8” Hex tile floor by Kingwood in "nut" • Emtek 86213 satin nickel cabinet knobs
1






