Laundry Room with an Utility Sink and Gray Walls Ideas
Refine by:
Budget
Sort by:Popular Today
1 - 20 of 353 photos
Item 1 of 3

Christie Share
Inspiration for a mid-sized transitional galley porcelain tile and gray floor utility room remodel in Chicago with an utility sink, flat-panel cabinets, light wood cabinets, gray walls, a side-by-side washer/dryer and brown countertops
Inspiration for a mid-sized transitional galley porcelain tile and gray floor utility room remodel in Chicago with an utility sink, flat-panel cabinets, light wood cabinets, gray walls, a side-by-side washer/dryer and brown countertops

A clean and efficiently planned laundry room on a second floor with 2 side by side washers and 2 side by side dryers. White built in cabinetry with walls covered in gray glass subway tiles.
Peter Rymwid Photography

Laundry room
Example of a mid-sized transitional single-wall ceramic tile and beige floor dedicated laundry room design in Atlanta with an utility sink, raised-panel cabinets, white cabinets, gray walls and a side-by-side washer/dryer
Example of a mid-sized transitional single-wall ceramic tile and beige floor dedicated laundry room design in Atlanta with an utility sink, raised-panel cabinets, white cabinets, gray walls and a side-by-side washer/dryer

Perfect Laundry Room for making laundry task seem pleasant! BM White Dove and SW Comfort Gray Barn Doors. Pewter Hardware. Construction by Borges Brooks Builders.
Fletcher Isaacs Photography
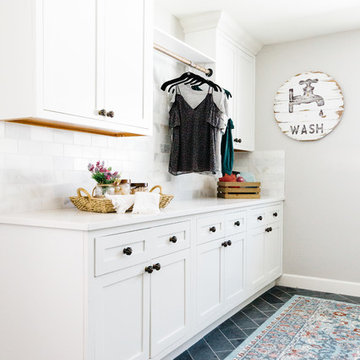
Example of a huge cottage galley slate floor and black floor dedicated laundry room design in Phoenix with an utility sink, recessed-panel cabinets, white cabinets, quartz countertops, gray walls and a side-by-side washer/dryer
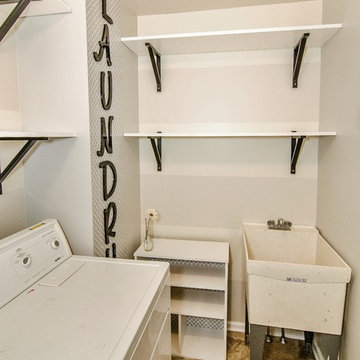
Virtual Vista Photography
Dedicated laundry room - small transitional vinyl floor dedicated laundry room idea in Philadelphia with an utility sink, gray walls and a side-by-side washer/dryer
Dedicated laundry room - small transitional vinyl floor dedicated laundry room idea in Philadelphia with an utility sink, gray walls and a side-by-side washer/dryer
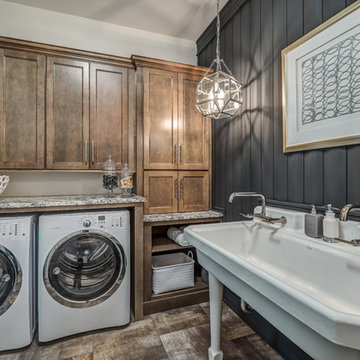
This is easily our most stunning job to-date. If you didn't have the chance to walk through this masterpiece in-person at the 2016 Dayton Homearama Touring Edition, these pictures are the next best thing. We supplied and installed all of the cabinetry for this stunning home built by G.A. White Homes. We will be featuring more work in the upcoming weeks, so check back in for more amazing photos!
Designer: Aaron Mauk
Photographer: Dawn M Smith Photography
Builder: G.A. White Homes
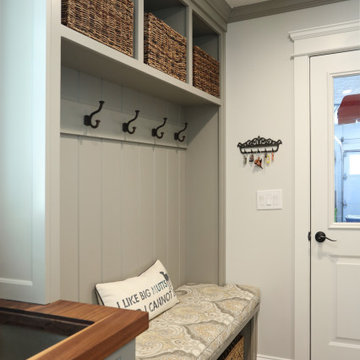
Laundry room and mudroom combination. Including tall pantry storage cabinets, bench and storage for coats.
Example of a mid-sized classic galley porcelain tile and brown floor laundry room design in Atlanta with an utility sink, recessed-panel cabinets, gray cabinets, wood countertops, gray walls and multicolored countertops
Example of a mid-sized classic galley porcelain tile and brown floor laundry room design in Atlanta with an utility sink, recessed-panel cabinets, gray cabinets, wood countertops, gray walls and multicolored countertops
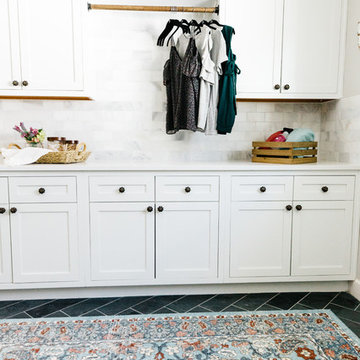
Huge farmhouse galley slate floor and black floor dedicated laundry room photo in Phoenix with an utility sink, recessed-panel cabinets, white cabinets, quartz countertops, gray walls and a side-by-side washer/dryer
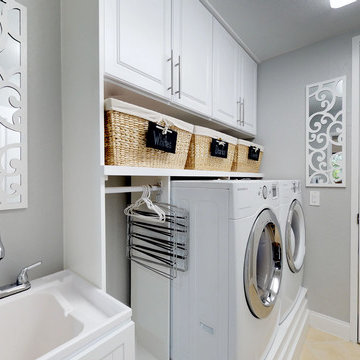
Beach style dedicated laundry room photo in Other with an utility sink, shaker cabinets, white cabinets, gray walls and a side-by-side washer/dryer

Dedicated laundry room - mid-sized transitional galley porcelain tile and gray floor dedicated laundry room idea in Portland with an utility sink, shaker cabinets, white cabinets, quartz countertops, gray walls, a side-by-side washer/dryer and gray countertops
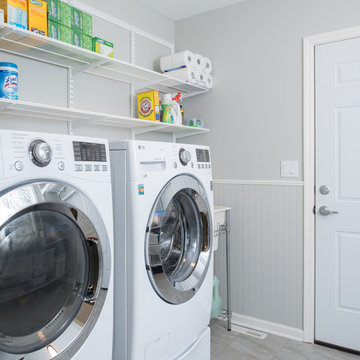
The laundry sink just inside the garage door is perfect for hand washing and hand-washables alike.
Matt Kocourek Photography
Elegant porcelain tile laundry room photo in Kansas City with an utility sink, gray walls and a side-by-side washer/dryer
Elegant porcelain tile laundry room photo in Kansas City with an utility sink, gray walls and a side-by-side washer/dryer

This multi purpose room is the perfect combination for a laundry area and storage area.
Mid-sized transitional single-wall vinyl floor and gray floor utility room photo in DC Metro with an utility sink, flat-panel cabinets, gray cabinets, wood countertops, gray walls, a side-by-side washer/dryer and beige countertops
Mid-sized transitional single-wall vinyl floor and gray floor utility room photo in DC Metro with an utility sink, flat-panel cabinets, gray cabinets, wood countertops, gray walls, a side-by-side washer/dryer and beige countertops
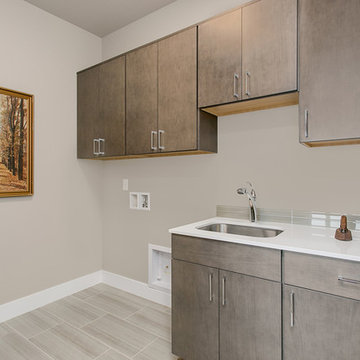
The spacious laundry room is centrally located on the upper level near all bedrooms. Multiple maple cabinets are available for storage space.
Example of a mid-sized trendy single-wall porcelain tile dedicated laundry room design in Seattle with an utility sink, flat-panel cabinets, medium tone wood cabinets, quartz countertops, gray walls and a side-by-side washer/dryer
Example of a mid-sized trendy single-wall porcelain tile dedicated laundry room design in Seattle with an utility sink, flat-panel cabinets, medium tone wood cabinets, quartz countertops, gray walls and a side-by-side washer/dryer
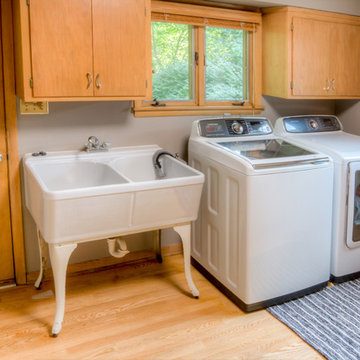
Example of a mid-sized classic single-wall light wood floor and beige floor dedicated laundry room design in St Louis with an utility sink, flat-panel cabinets, light wood cabinets, gray walls and a side-by-side washer/dryer
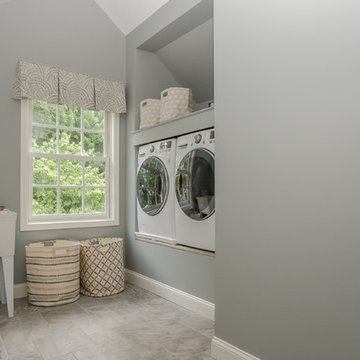
KMB Photography
Inspiration for a mid-sized timeless porcelain tile dedicated laundry room remodel in New York with an utility sink, gray walls and a side-by-side washer/dryer
Inspiration for a mid-sized timeless porcelain tile dedicated laundry room remodel in New York with an utility sink, gray walls and a side-by-side washer/dryer
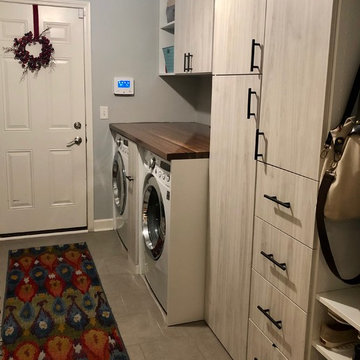
Christie Share
Example of a mid-sized transitional galley porcelain tile and gray floor utility room design in Chicago with an utility sink, flat-panel cabinets, light wood cabinets, gray walls, a side-by-side washer/dryer and brown countertops
Example of a mid-sized transitional galley porcelain tile and gray floor utility room design in Chicago with an utility sink, flat-panel cabinets, light wood cabinets, gray walls, a side-by-side washer/dryer and brown countertops
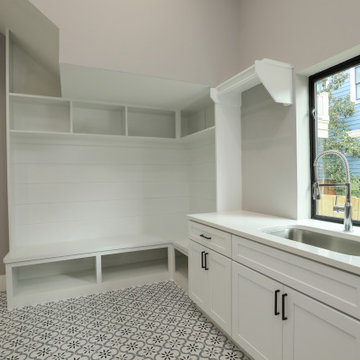
Beautiful patterned MSI Azila tile, custom built mudroom with seating and cubbies, SW6002 Essential gray wall color, quartz counters, Vigo pre-rinse faucet, huge sink, area for hanging hand washed clothing, laundry shoot from upstairs, large casement window.
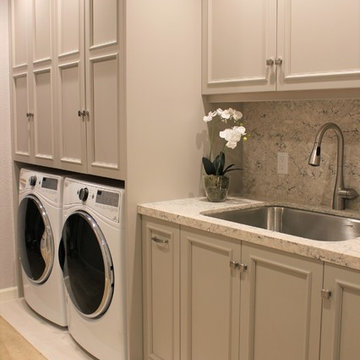
Laundry room - transitional single-wall laundry room idea in San Francisco with an utility sink, recessed-panel cabinets, beige cabinets, quartzite countertops, gray walls, a side-by-side washer/dryer and beige countertops
Laundry Room with an Utility Sink and Gray Walls Ideas
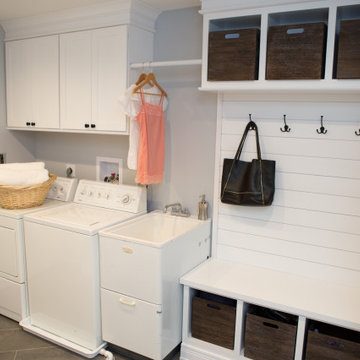
Laundry/mudroom renovation in Deerfield, IL.
Inspiration for a mid-sized transitional single-wall ceramic tile and gray floor utility room remodel in Chicago with an utility sink, recessed-panel cabinets, white cabinets, gray walls, a side-by-side washer/dryer and white countertops
Inspiration for a mid-sized transitional single-wall ceramic tile and gray floor utility room remodel in Chicago with an utility sink, recessed-panel cabinets, white cabinets, gray walls, a side-by-side washer/dryer and white countertops
1





