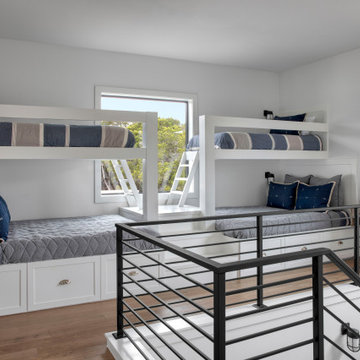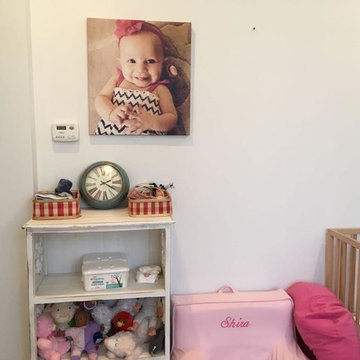Light Wood Floor Kids' Room Ideas
Refine by:
Budget
Sort by:Popular Today
201 - 220 of 10,267 photos
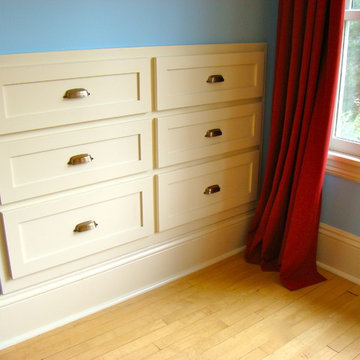
BACKGROUND
This bedroom remodel presented unusual opportunities to take advantage of every usable nook and cranny.
SOLUTION
Older homes can offer unique ways to remodel. Using space under the roof, we built new storage and updated the closet. The new room is much more "boy friendly" as a result of the remodel, making it "larger" by using areas beyond its' four walls. The design was a collaborative effort with the homeowners.
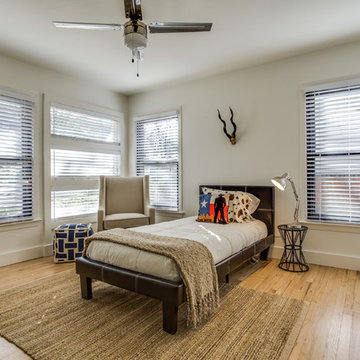
Mid-sized farmhouse boy light wood floor and beige floor kids' room photo in Dallas with white walls
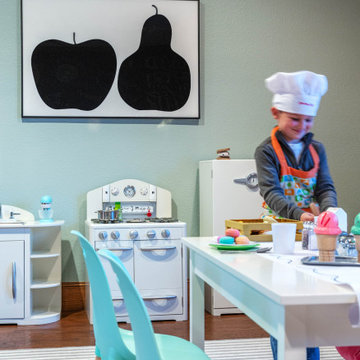
Who says grownups have all the fun? Our client wanted to design a special environment for their children to play, learn, and unwind. Kids can have cute rooms too!
These mini astronauts are big into space… so we upgraded an existing large, open area to let them zoom from one activity to the next. The parents wanted to keep the wood floors and cabinetry. We repainted the walls in a spa green (to calm those little aliens) and gave the ceiling a fresh coat of white paint. We also brought in playful rugs and furniture to add color and function. The window seats received new cushions and pillows which tied the space together. The teepee and art are just added fun points in matching black and white!
Of course, the adults need love too. Mom received a new craft space which is across the playroom. We added white shutters and white walls & trim with a fun pop of pink on the ceiling. The rug is a graphic floral in hues of the spa green (shown in the playroom) with navy and pink (like the ceiling). We added simple white furniture for scrapbooking and crafts with a hit of graphic blue art to complete the space.
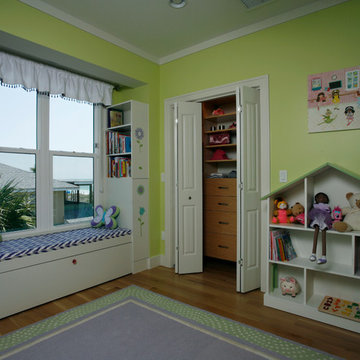
This photo shows one of the kids bedrooms. It has built-in storage in the closet, and in the window seat area. The windows are double hung PGT impact units. Photo by Frank Baptie
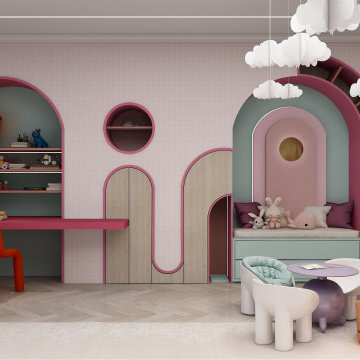
this twin bedroom custom design features a colorful vibrant room with an all-over pink wallpaper design, a custom built-in bookcase, and a reading area as well as a custom built-in desk area.
the opposed wall features two recessed arched nooks with indirect light to ideally position the twin's beds.
the rest of the room showcases resting, playing areas where the all the fun activities happen.
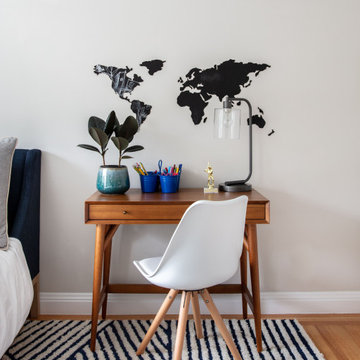
As soon as we found this world map decal, we knew it needed to be a part of this space.
As avid travel lovers ourselves, this is perfect for marking travels or even planning a travel bucket list! It also added the perfect touch of art meets function for this child's room redesign.
Have you made any travel plans now that the world is reopening?
#kidsroom #kidsroomdesign #bedroomdecor #bedroomideas #bedroomdesign #bedroominspiration #homedecor #homedecoration #homeinspiration #moderndecor
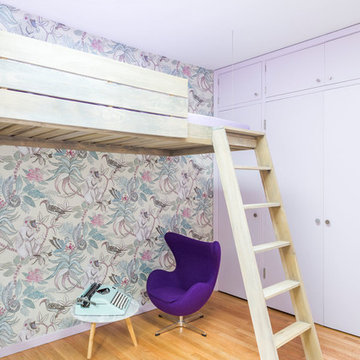
The architecture of this mid-century ranch in Portland’s West Hills oozes modernism’s core values. We wanted to focus on areas of the home that didn’t maximize the architectural beauty. The Client—a family of three, with Lucy the Great Dane, wanted to improve what was existing and update the kitchen and Jack and Jill Bathrooms, add some cool storage solutions and generally revamp the house.
We totally reimagined the entry to provide a “wow” moment for all to enjoy whilst entering the property. A giant pivot door was used to replace the dated solid wood door and side light.
We designed and built new open cabinetry in the kitchen allowing for more light in what was a dark spot. The kitchen got a makeover by reconfiguring the key elements and new concrete flooring, new stove, hood, bar, counter top, and a new lighting plan.
Our work on the Humphrey House was featured in Dwell Magazine.
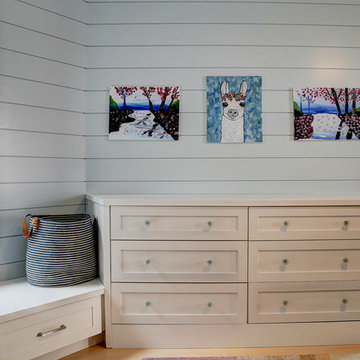
A newly created bunk room not only features bunk beds for this family's young children, but additional beds for sleepovers for years to come!
Example of a mid-sized country gender-neutral light wood floor and beige floor kids' room design in New York with white walls
Example of a mid-sized country gender-neutral light wood floor and beige floor kids' room design in New York with white walls
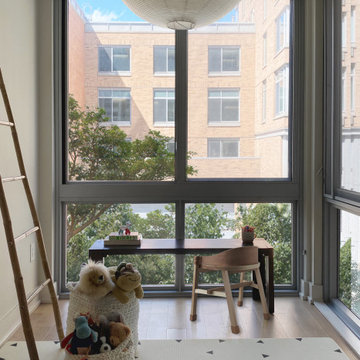
We accessorized the kid's playroom with a minimalistic patterned mat that is timless. White woven baskets, a bamboo ladder and a long bench were placed in there to allow the toddler to be creative with how they can play in the space. A large ngouchi latern was added to tie it all together.
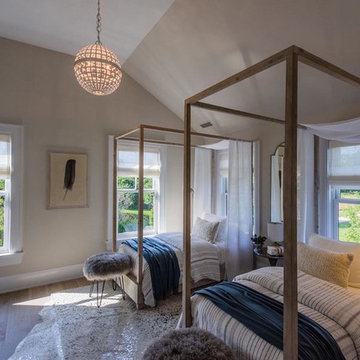
Example of a mid-sized transitional gender-neutral light wood floor kids' room design in New York with beige walls
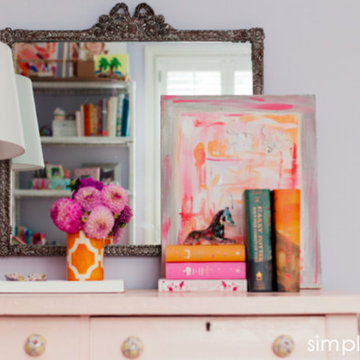
PlumLily Photography
Kids' room - small eclectic girl light wood floor kids' room idea in San Francisco with purple walls
Kids' room - small eclectic girl light wood floor kids' room idea in San Francisco with purple walls
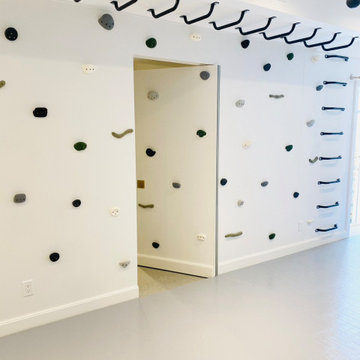
Example of a mid-sized cottage gender-neutral light wood floor, gray floor, wood ceiling and wall paneling kids' room design in New York with white walls
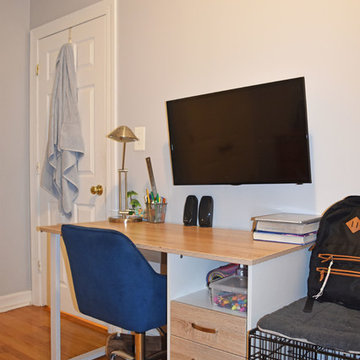
Function + Affordable + Fashionable
Ample storage space and easy to clean surface.
Kids' room - small modern gender-neutral light wood floor and brown floor kids' room idea in New York with gray walls
Kids' room - small modern gender-neutral light wood floor and brown floor kids' room idea in New York with gray walls
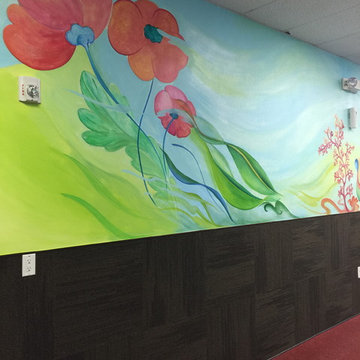
The boy who loved sharks. Sea and shore theme for boy's room
Example of a mid-sized classic gender-neutral light wood floor kids' room design in New York with multicolored walls
Example of a mid-sized classic gender-neutral light wood floor kids' room design in New York with multicolored walls
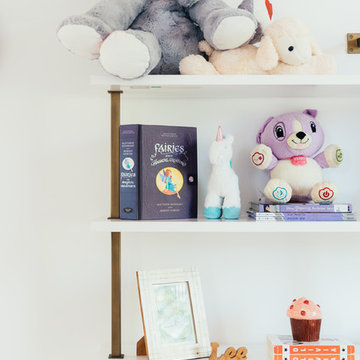
Our clients purchased a new house, but wanted to add their own personal style and touches to make it really feel like home. We added a few updated to the exterior, plus paneling in the entryway and formal sitting room, customized the master closet, and cosmetic updates to the kitchen, formal dining room, great room, formal sitting room, laundry room, children’s spaces, nursery, and master suite. All new furniture, accessories, and home-staging was done by InHance. Window treatments, wall paper, and paint was updated, plus we re-did the tile in the downstairs powder room to glam it up. The children’s bedrooms and playroom have custom furnishings and décor pieces that make the rooms feel super sweet and personal. All the details in the furnishing and décor really brought this home together and our clients couldn’t be happier!
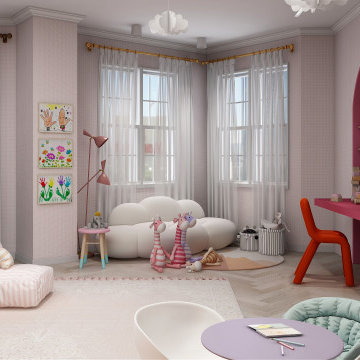
this twin bedroom custom design features a colorful vibrant room with an all-over pink wallpaper design, a custom built-in bookcase, and a reading area as well as a custom built-in desk area.
the opposed wall features two recessed arched nooks with indirect light to ideally position the twin's beds.
the rest of the room showcases resting, playing areas where the all the fun activities happen.
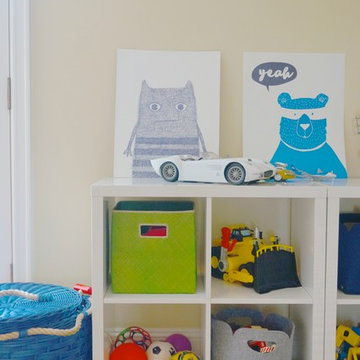
Kids' room - mid-sized transitional gender-neutral light wood floor and beige floor kids' room idea in New York with beige walls
Light Wood Floor Kids' Room Ideas
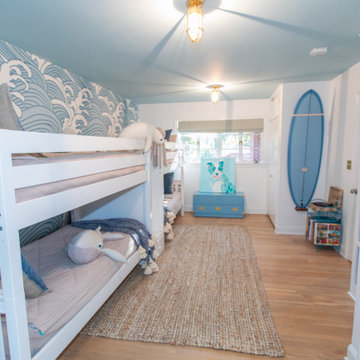
This Maxtrix Quadruple Bunk is two traditional Twin Bunk Beds connected by a staircase in the middle. Designed as a space-saving way to sleep four, it’s the perfect solution for a shared bedroom or vacation home. Added bonus, stairs double as drawers for built in storage! Choose Low, Medium or High height to suit your needs. Natural Quad Bunk Bed with Straight Ladder. www.maxtrixkids.com
11






