Light Wood Floor Kitchen with Black Appliances Ideas
Refine by:
Budget
Sort by:Popular Today
161 - 180 of 13,511 photos
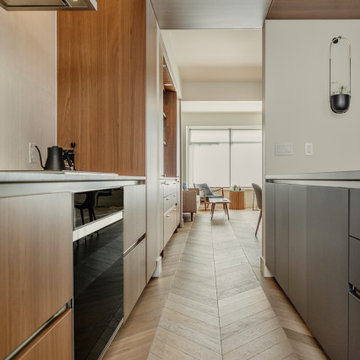
Photography by Tina Witherspoon.
Example of a small minimalist galley light wood floor enclosed kitchen design in Seattle with an undermount sink, medium tone wood cabinets, black appliances, a peninsula, gray countertops and flat-panel cabinets
Example of a small minimalist galley light wood floor enclosed kitchen design in Seattle with an undermount sink, medium tone wood cabinets, black appliances, a peninsula, gray countertops and flat-panel cabinets
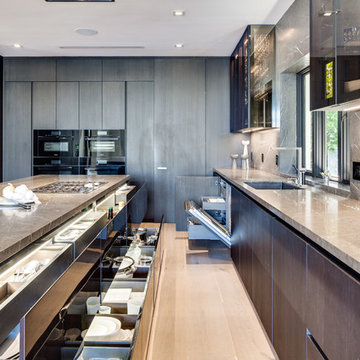
Open concept kitchen - large contemporary single-wall light wood floor and beige floor open concept kitchen idea in Miami with flat-panel cabinets, blue cabinets, gray backsplash, stone slab backsplash, black appliances, an island and beige countertops
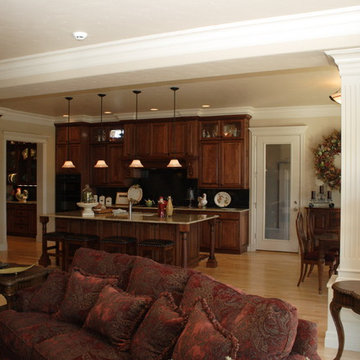
Open concept kitchen - mid-sized transitional light wood floor and beige floor open concept kitchen idea in Boise with a single-bowl sink, raised-panel cabinets, dark wood cabinets, granite countertops, black appliances and an island
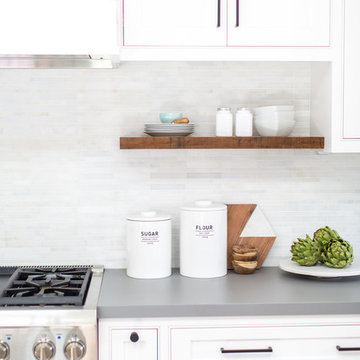
Marisa Vitale Photography
www.marisavitale.com
Open concept kitchen - large country light wood floor open concept kitchen idea in Los Angeles with white cabinets, marble countertops, gray backsplash, black appliances and an island
Open concept kitchen - large country light wood floor open concept kitchen idea in Los Angeles with white cabinets, marble countertops, gray backsplash, black appliances and an island
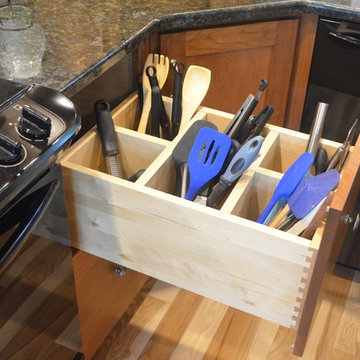
Transitional u-shaped light wood floor kitchen photo in New York with an island, light wood cabinets, granite countertops and black appliances
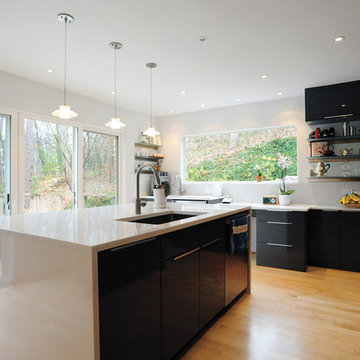
When the owners of this contemporary home were looking to remodel their kitchen, style and aesthetics were a top priority. The modern design of the home with a uniquely pitched roof had to be accommodated and complemented. Some windows had to be replaced elsewhere in the home and these had to match the renovations. They also wanted to turn their kitchen into an indoor/outdoor living area, and take advantage of the beautiful views from their tree-filled property. Energy efficiency was important to the homeowners, with a goal of making the home’s footprint smaller and saving money on monthly utility bills.
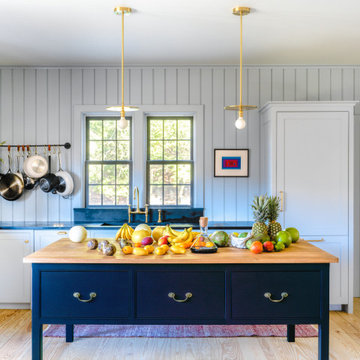
@Eva Chen, Instagram’s Director of Fashion & Shopping Partnerships and born-and-raised New Yorker sought out a charming city escape for her young family. You can view the full reveal of Eva's cozy Connecticut country home in the latest edition of Architectural Digest, featuring the Bertazzoni #ProfessionalSeriesRange seamlessly integrated into her kitchen.
(Photos: Eva Chen via Architectural Digest)
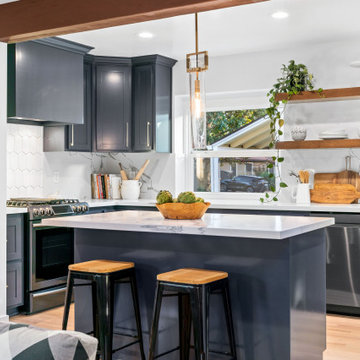
Kitchen - mid-sized craftsman light wood floor kitchen idea in Sacramento with an undermount sink, shaker cabinets, blue cabinets, quartz countertops, white backsplash, quartz backsplash, black appliances, an island and white countertops
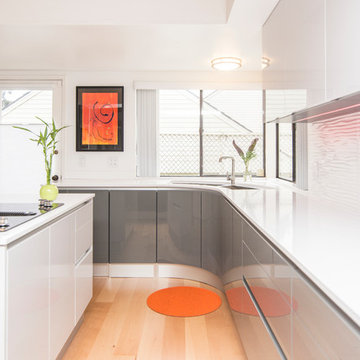
Cassandra McKissick
Kitchen - mid-sized modern u-shaped light wood floor kitchen idea in San Diego with an undermount sink, flat-panel cabinets, gray cabinets, quartz countertops, white backsplash, porcelain backsplash, black appliances and an island
Kitchen - mid-sized modern u-shaped light wood floor kitchen idea in San Diego with an undermount sink, flat-panel cabinets, gray cabinets, quartz countertops, white backsplash, porcelain backsplash, black appliances and an island
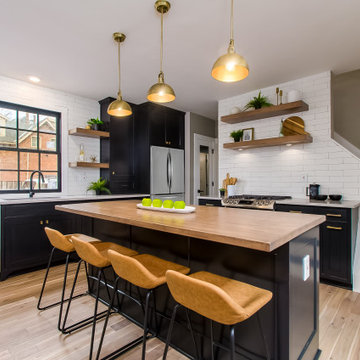
Kitchen Remodels 2019-2020.
Example of a mid-sized trendy l-shaped light wood floor, black floor and shiplap ceiling eat-in kitchen design in Columbus with a farmhouse sink, recessed-panel cabinets, quartz countertops, white backsplash, ceramic backsplash, black appliances, an island and multicolored countertops
Example of a mid-sized trendy l-shaped light wood floor, black floor and shiplap ceiling eat-in kitchen design in Columbus with a farmhouse sink, recessed-panel cabinets, quartz countertops, white backsplash, ceramic backsplash, black appliances, an island and multicolored countertops
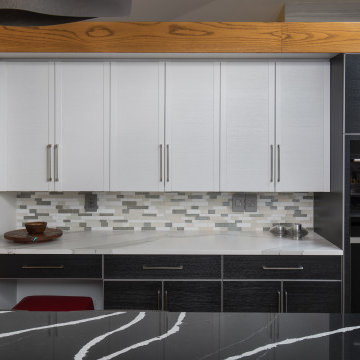
Large trendy galley light wood floor, beige floor and vaulted ceiling eat-in kitchen photo in Denver with an island, a double-bowl sink, flat-panel cabinets, quartz countertops, white backsplash, glass tile backsplash, black appliances and white countertops
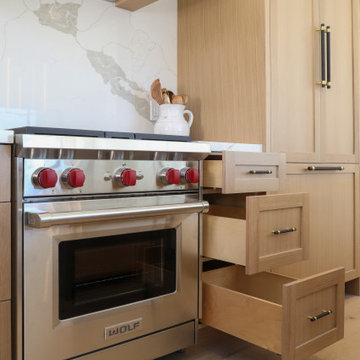
Example of a huge trendy l-shaped light wood floor and brown floor enclosed kitchen design in Los Angeles with a drop-in sink, flat-panel cabinets, light wood cabinets, marble countertops, white backsplash, marble backsplash, black appliances, an island and white countertops
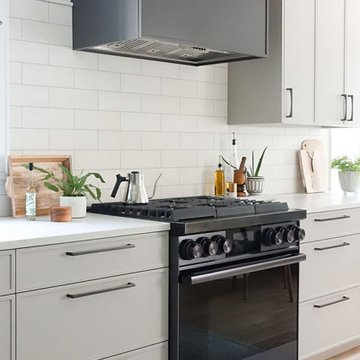
The Simple and tall cabinetry, the black pendants and two tone neutral color palette define the modern aesthetic of the kitchen. The Dacor appliances blend and disappear fully into the cabinetry where needed, while the modernist range, with its elegant brass burners, complements the minimalist design.
The built-in banquette was over-sized to bring color into the room and to frame the Tulip breakfast table. The prints in the breakfast area, are from the Wynwood District of Miami, were photographed by Luly. They are a refreshing and colorful reminder of her home town. Black accents, rectilinear hardware, and light countertops provide just enough of a delicate balance to the show-stopping combination of Dacor appliances. The end result is a smart, modern kitchen with warm and colorful touches that make it an extremely functional crowning jewel of the home.
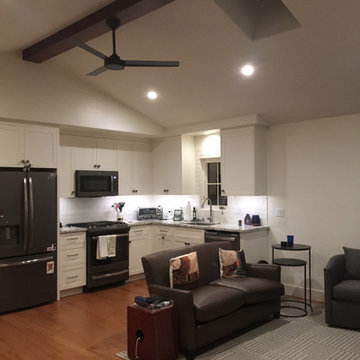
Open concept kitchen with everything you need in one easily accessible space. The skylights are a great addition, allowing the space to be light all day long.
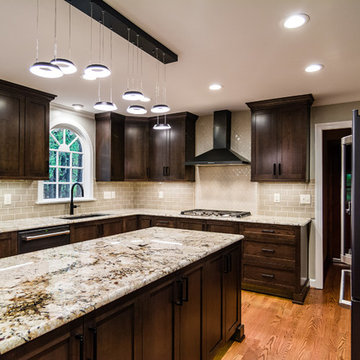
Photos by: ©Milepost Living
Kitchen - eclectic light wood floor kitchen idea in Raleigh with an undermount sink, shaker cabinets, brown cabinets, granite countertops, brown backsplash, ceramic backsplash, black appliances, an island and white countertops
Kitchen - eclectic light wood floor kitchen idea in Raleigh with an undermount sink, shaker cabinets, brown cabinets, granite countertops, brown backsplash, ceramic backsplash, black appliances, an island and white countertops
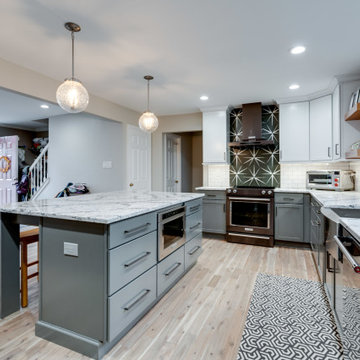
Designed by Akram Aljahmi of Reico Kitchen & Bath in Woodbridge, VA in collaboration with Art's Home Improvement, this Scandinavian inspired modern kitchen design features Merillat Classic in the Portrait door style in Maple in 2 finishes. The wall cabinets features a Cotton finish while the base cabinets including the island cabinets feature a Graphite finish. Kitchen countertops are engineered quartz by Cambria in the color Seagrove. The kitchen also features white subway tile and a hex nero trident over the stove. Photos courtesy of BTW Images LLC.
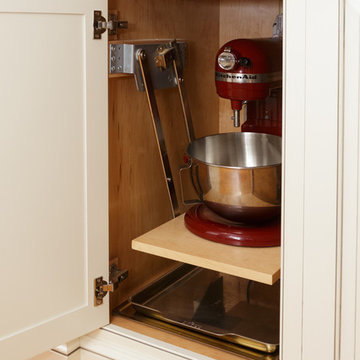
Large elegant u-shaped light wood floor open concept kitchen photo in Philadelphia with an undermount sink, beaded inset cabinets, white cabinets, quartzite countertops, gray backsplash, stone slab backsplash, black appliances and an island
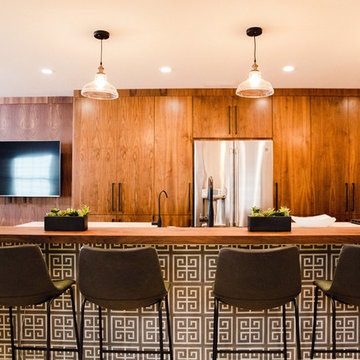
Here is another look at those quartz and walnut waterfall countertops.
Construction: Skelly Home Renovations
Designer: Ali Swidler
Photography: Sophie Epton
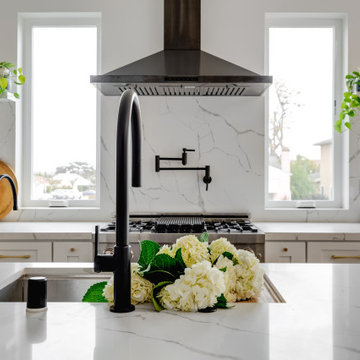
Inspiration for a large transitional galley light wood floor eat-in kitchen remodel in Los Angeles with an undermount sink, shaker cabinets, quartz countertops, white backsplash, quartz backsplash, black appliances, an island and white countertops
Light Wood Floor Kitchen with Black Appliances Ideas
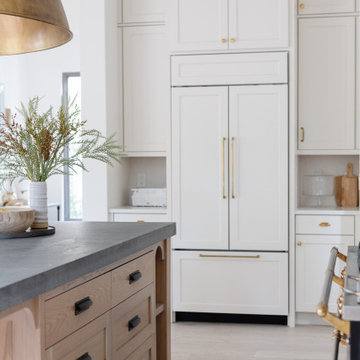
A beautiful look at the the paneled refrigerator with floor to ceiling cabinetry. Custom white oak island with natural stone top warms the use of off-white.
9





