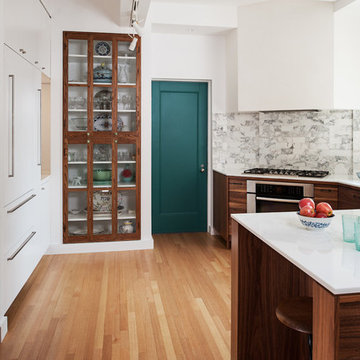Light Wood Floor Kitchen with Glass Countertops Ideas
Refine by:
Budget
Sort by:Popular Today
141 - 160 of 315 photos
Item 1 of 3
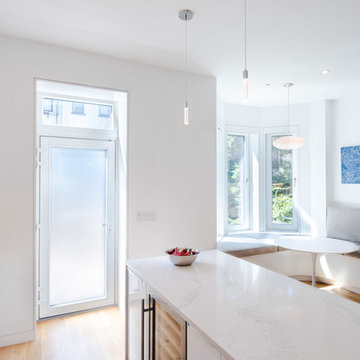
Breakfast nook and door to deck. JPDA
Mid-sized minimalist l-shaped light wood floor eat-in kitchen photo in New York with an undermount sink, flat-panel cabinets, white cabinets, glass countertops, white backsplash, stone slab backsplash, stainless steel appliances, an island and white countertops
Mid-sized minimalist l-shaped light wood floor eat-in kitchen photo in New York with an undermount sink, flat-panel cabinets, white cabinets, glass countertops, white backsplash, stone slab backsplash, stainless steel appliances, an island and white countertops
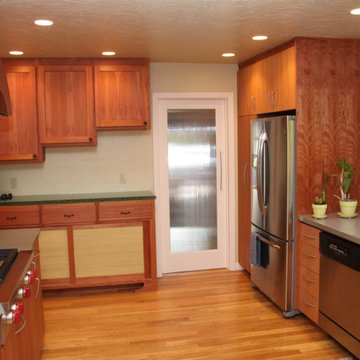
Example of a mid-sized trendy light wood floor enclosed kitchen design in Sacramento with a double-bowl sink, medium tone wood cabinets, glass countertops, subway tile backsplash and stainless steel appliances
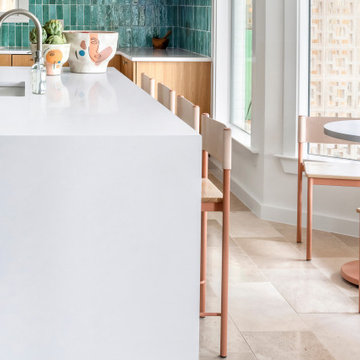
We are so proud of our client Karen Burrise from Ice Interiors Design to be featured in Vanity Fair. We supplied Italian kitchen and bathrooms for her project.
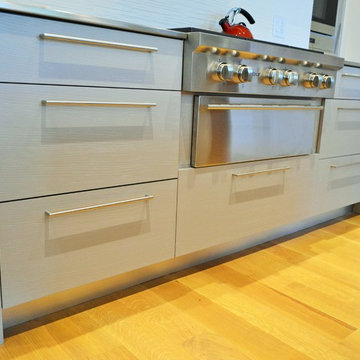
Lew Tischler
Inspiration for a large contemporary l-shaped light wood floor kitchen pantry remodel in New York with an undermount sink, glass-front cabinets, light wood cabinets, glass countertops, white backsplash, glass tile backsplash, stainless steel appliances and an island
Inspiration for a large contemporary l-shaped light wood floor kitchen pantry remodel in New York with an undermount sink, glass-front cabinets, light wood cabinets, glass countertops, white backsplash, glass tile backsplash, stainless steel appliances and an island
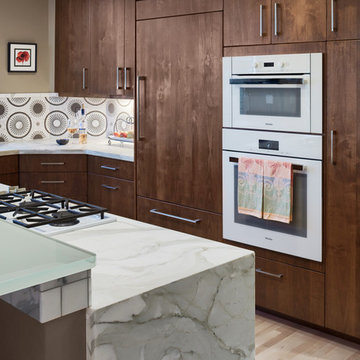
Kitchen remodel
photographer: D'Arcy Leck
Open concept kitchen - mid-sized contemporary l-shaped light wood floor and beige floor open concept kitchen idea in Denver with a drop-in sink, flat-panel cabinets, dark wood cabinets, glass countertops, white backsplash, cement tile backsplash, white appliances and an island
Open concept kitchen - mid-sized contemporary l-shaped light wood floor and beige floor open concept kitchen idea in Denver with a drop-in sink, flat-panel cabinets, dark wood cabinets, glass countertops, white backsplash, cement tile backsplash, white appliances and an island
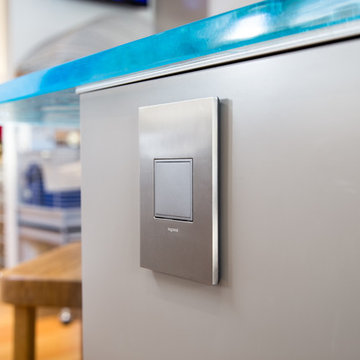
Side view of a cast glass counter (photos coutesy of Mike Llewelen courtesy of Kitchen Studio of Monterey)
Example of a large trendy u-shaped light wood floor eat-in kitchen design in Los Angeles with flat-panel cabinets, beige cabinets, glass countertops, metallic backsplash, stainless steel appliances and two islands
Example of a large trendy u-shaped light wood floor eat-in kitchen design in Los Angeles with flat-panel cabinets, beige cabinets, glass countertops, metallic backsplash, stainless steel appliances and two islands
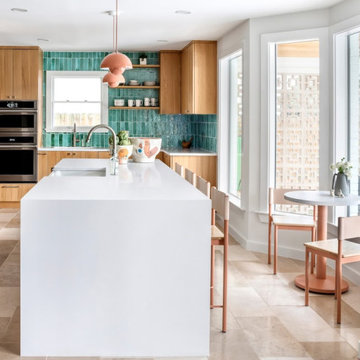
We are so proud of our client Karen Burrise from Ice Interiors Design to be featured in Vanity Fair. We supplied Italian kitchen and bathrooms for her project.

Photo Credits: Brian Vanden Brink
Interior Design: Shor Home
Large trendy l-shaped light wood floor and brown floor open concept kitchen photo in Boston with glass countertops, an undermount sink, flat-panel cabinets, light wood cabinets, beige backsplash, glass sheet backsplash, paneled appliances and an island
Large trendy l-shaped light wood floor and brown floor open concept kitchen photo in Boston with glass countertops, an undermount sink, flat-panel cabinets, light wood cabinets, beige backsplash, glass sheet backsplash, paneled appliances and an island
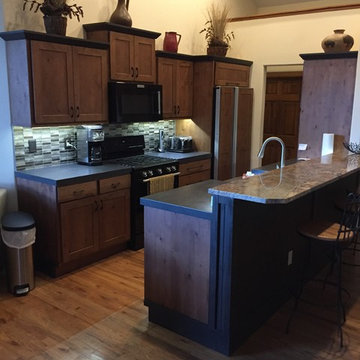
Showplace Wood Products Pendleton 275 door style in Rustic Alder, in a Matte Pecan Finish with over sanding and slab drawer headers.
Crown, Trim and Beaded Peninsula Panels are in Maple with a Peppercorn finish.
Mtn. Kitchens Staff Photo
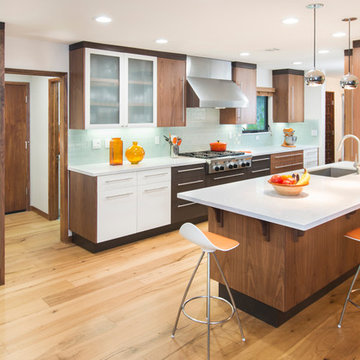
Inspiration for a mid-sized contemporary galley light wood floor enclosed kitchen remodel in San Francisco with an undermount sink, flat-panel cabinets, medium tone wood cabinets, glass countertops, green backsplash, glass tile backsplash, stainless steel appliances and a peninsula
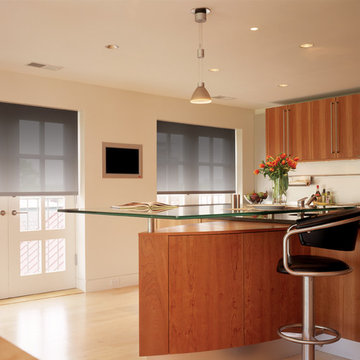
Eat-in kitchen - mid-sized modern u-shaped light wood floor and beige floor eat-in kitchen idea in San Francisco with an undermount sink, flat-panel cabinets, medium tone wood cabinets, glass countertops, white backsplash and an island
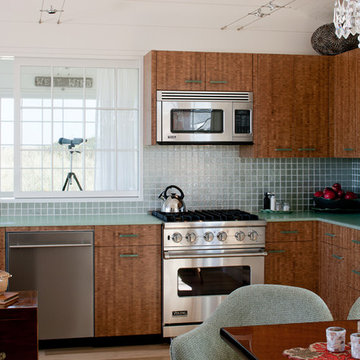
End grain bamboo cabinets,bio glass counters make, and recycled glass back splash tiles make this a very 'green' kitchen.
Eat-in kitchen - small coastal l-shaped light wood floor eat-in kitchen idea in Boston with glass countertops, an undermount sink, flat-panel cabinets, light wood cabinets, green backsplash, glass tile backsplash, stainless steel appliances and no island
Eat-in kitchen - small coastal l-shaped light wood floor eat-in kitchen idea in Boston with glass countertops, an undermount sink, flat-panel cabinets, light wood cabinets, green backsplash, glass tile backsplash, stainless steel appliances and no island
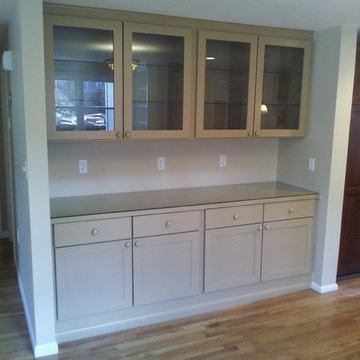
Inspiration for a mid-sized transitional galley light wood floor and beige floor eat-in kitchen remodel in Boston with shaker cabinets, beige cabinets, glass countertops, beige backsplash and ceramic backsplash
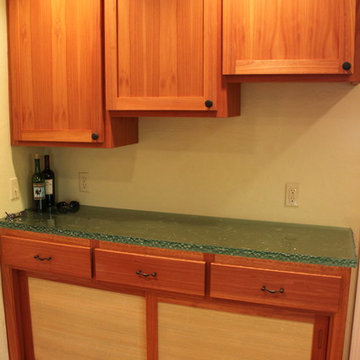
Mid-sized trendy light wood floor enclosed kitchen photo in Sacramento with medium tone wood cabinets, glass countertops, subway tile backsplash and stainless steel appliances
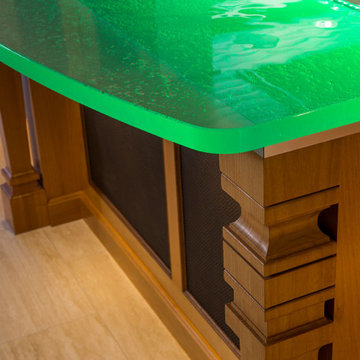
Custom cabinetry and Lighting
Open concept kitchen - large coastal l-shaped light wood floor and brown floor open concept kitchen idea in Hawaii with a drop-in sink, glass-front cabinets, medium tone wood cabinets, glass countertops, brown backsplash, wood backsplash, stainless steel appliances, an island and turquoise countertops
Open concept kitchen - large coastal l-shaped light wood floor and brown floor open concept kitchen idea in Hawaii with a drop-in sink, glass-front cabinets, medium tone wood cabinets, glass countertops, brown backsplash, wood backsplash, stainless steel appliances, an island and turquoise countertops
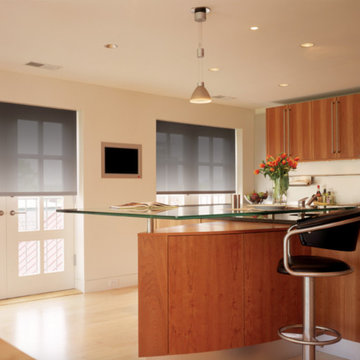
Large trendy l-shaped light wood floor and brown floor eat-in kitchen photo in San Diego with an undermount sink, flat-panel cabinets, dark wood cabinets, glass countertops, white backsplash, porcelain backsplash, stainless steel appliances and an island
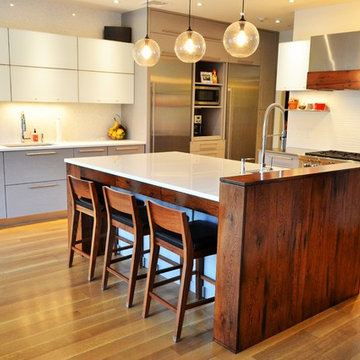
Lew Tischler
Large trendy l-shaped light wood floor kitchen pantry photo in New York with an undermount sink, glass-front cabinets, light wood cabinets, glass countertops, white backsplash, glass tile backsplash, stainless steel appliances and an island
Large trendy l-shaped light wood floor kitchen pantry photo in New York with an undermount sink, glass-front cabinets, light wood cabinets, glass countertops, white backsplash, glass tile backsplash, stainless steel appliances and an island
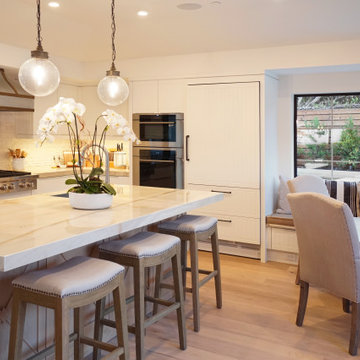
This Kitchen and Nook functions as a chef's kitchen with all of the best appliances and the perfect cooking triangle.
Inspiration for a small french country l-shaped light wood floor and beige floor eat-in kitchen remodel in Orange County with an undermount sink, raised-panel cabinets, white cabinets, glass countertops, white backsplash, stone tile backsplash, stainless steel appliances, an island and beige countertops
Inspiration for a small french country l-shaped light wood floor and beige floor eat-in kitchen remodel in Orange County with an undermount sink, raised-panel cabinets, white cabinets, glass countertops, white backsplash, stone tile backsplash, stainless steel appliances, an island and beige countertops
Light Wood Floor Kitchen with Glass Countertops Ideas
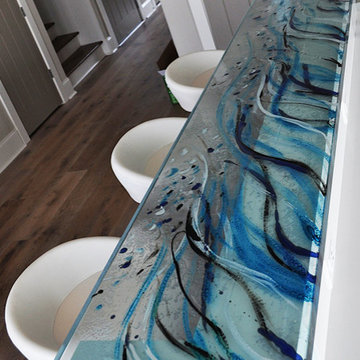
With kitchen windows that face the ocean, the owners wanted to bring the waves inside by choosing a Glass Art Countertop by MAILHOT.
“We moved into our beach house yesterday. Let me tell you how fabulous the glass art looks and how thrilled we are! Thank you and please thank the artist for us. We simply love it. Already, it is the talking point of our house. Everyone comments with oohs and ahs!”
8






