Light Wood Floor Kitchen with Glass Countertops Ideas
Refine by:
Budget
Sort by:Popular Today
161 - 180 of 315 photos
Item 1 of 3
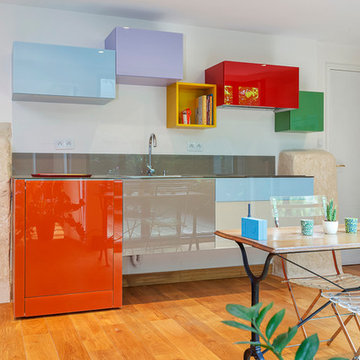
Eat-in kitchen - small contemporary single-wall light wood floor eat-in kitchen idea in Paris with a single-bowl sink, glass countertops, brown backsplash, glass tile backsplash, paneled appliances and no island
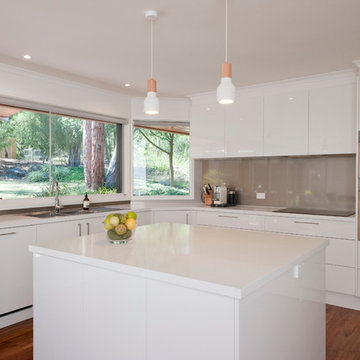
Peter Layton Photography
Mid-sized minimalist l-shaped light wood floor eat-in kitchen photo in Melbourne with a double-bowl sink, white cabinets, stainless steel appliances, an island and glass countertops
Mid-sized minimalist l-shaped light wood floor eat-in kitchen photo in Melbourne with a double-bowl sink, white cabinets, stainless steel appliances, an island and glass countertops
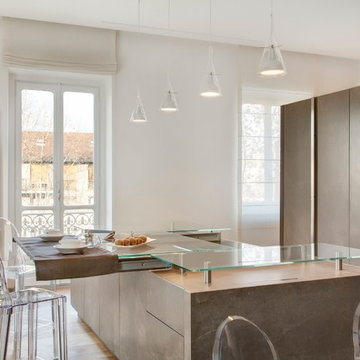
Vista dell'isola della cucina, in particolare del top scorrevole in cristallo, da utilizzare come tavolo per la colazione o un pasto veloce
View of the sliding glass top of the kitchen island. When opened can be used as table for breakfast.
Carlo Carossio
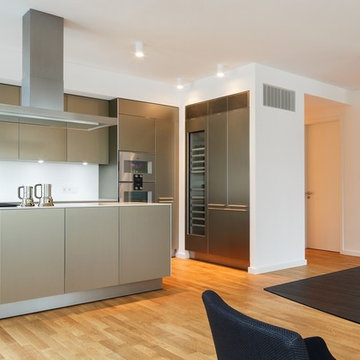
Kühnapfel Fotografie
Example of a large trendy l-shaped light wood floor and beige floor open concept kitchen design in Berlin with white backsplash, flat-panel cabinets, gray cabinets, stainless steel appliances, an island, a drop-in sink, glass countertops and glass sheet backsplash
Example of a large trendy l-shaped light wood floor and beige floor open concept kitchen design in Berlin with white backsplash, flat-panel cabinets, gray cabinets, stainless steel appliances, an island, a drop-in sink, glass countertops and glass sheet backsplash
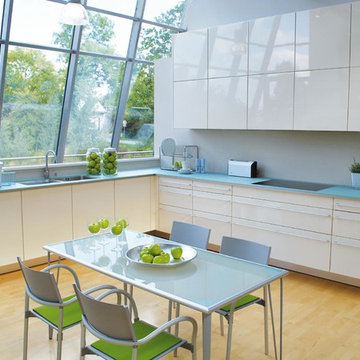
Inspiration for a mid-sized contemporary l-shaped light wood floor eat-in kitchen remodel in Dusseldorf with a double-bowl sink, flat-panel cabinets, white cabinets, gray backsplash, no island, glass countertops and paneled appliances
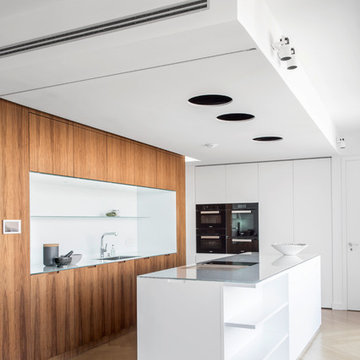
Fotograf: Jens Bösenberg http://jensboesenberg.de
Kitchen - modern single-wall light wood floor kitchen idea in Berlin with a drop-in sink, flat-panel cabinets, white cabinets, glass countertops, white backsplash, black appliances and an island
Kitchen - modern single-wall light wood floor kitchen idea in Berlin with a drop-in sink, flat-panel cabinets, white cabinets, glass countertops, white backsplash, black appliances and an island
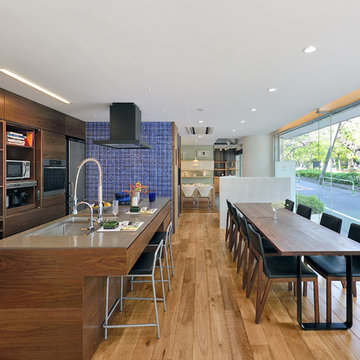
Inspiration for a contemporary single-wall light wood floor eat-in kitchen remodel in Tokyo with a double-bowl sink, flat-panel cabinets, medium tone wood cabinets, glass countertops, stainless steel appliances and an island
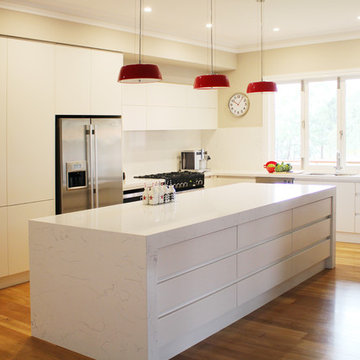
Designed by Jasmine McClelland this kitchen also takes advantage of the panoramic views and fulfilled her clients brief of a large functional kitchen with clean lines.

Increation
Example of a mid-sized danish l-shaped light wood floor kitchen design in London with flat-panel cabinets, white cabinets, glass countertops, blue backsplash, glass sheet backsplash and an island
Example of a mid-sized danish l-shaped light wood floor kitchen design in London with flat-panel cabinets, white cabinets, glass countertops, blue backsplash, glass sheet backsplash and an island

Interior view of a completed kitchen diner extension on a period cottage.
Nick Dagger Photography
http://www.nickdaggerphotography.com/
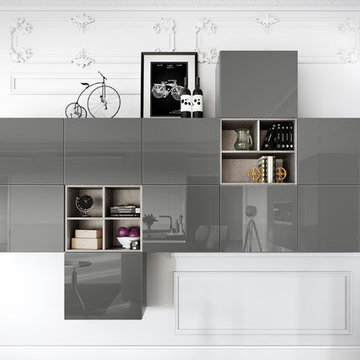
Example of a mid-sized minimalist l-shaped light wood floor and beige floor eat-in kitchen design in Calgary with a double-bowl sink, flat-panel cabinets, gray cabinets, glass countertops, black appliances, an island and gray countertops
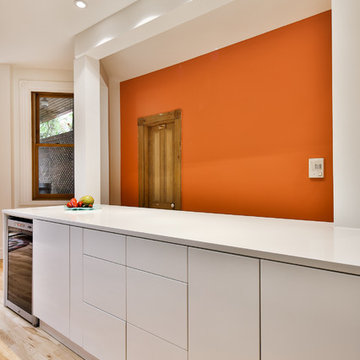
Nicolas Shapiro
Kitchen pantry - mid-sized contemporary galley light wood floor kitchen pantry idea in Montreal with flat-panel cabinets, yellow cabinets, glass countertops, cement tile backsplash and an island
Kitchen pantry - mid-sized contemporary galley light wood floor kitchen pantry idea in Montreal with flat-panel cabinets, yellow cabinets, glass countertops, cement tile backsplash and an island
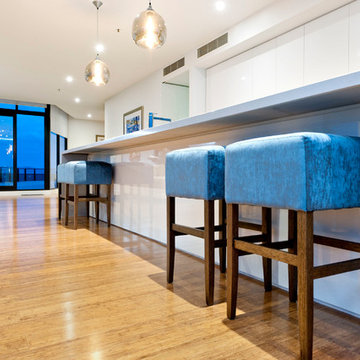
Peter Layton Photography
Example of a mid-sized trendy galley light wood floor eat-in kitchen design in Melbourne with white cabinets, an island, an undermount sink, glass countertops, white backsplash, glass tile backsplash and stainless steel appliances
Example of a mid-sized trendy galley light wood floor eat-in kitchen design in Melbourne with white cabinets, an island, an undermount sink, glass countertops, white backsplash, glass tile backsplash and stainless steel appliances
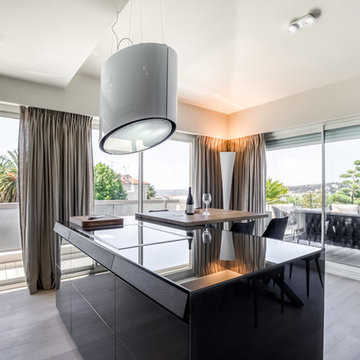
Après ouverture de l'espace en déposant les cloisons, une cuisine et un îlot très design apportent élégance.
La Cuisine de la marque Valcucine, est tout en verre avec un système de contre poids pour une ouverture sur des rangements au delà de son plan de travail et de son évier.
Une hotte apporte un côté décalé et casse le linéaire de la pièce.
Le bois par le parquet et le table réchauffe l'atmosphère.
Avec une vue sur le terrasse et la mer.
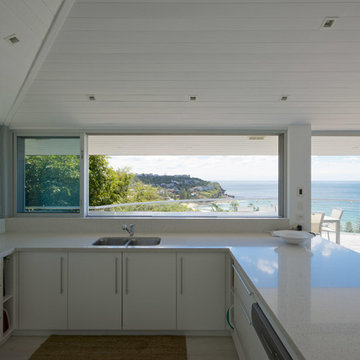
David Taylor
Open concept kitchen - mid-sized coastal u-shaped light wood floor and white floor open concept kitchen idea in Sydney with a double-bowl sink, recessed-panel cabinets, white cabinets, glass countertops, white backsplash, glass sheet backsplash, stainless steel appliances, no island and white countertops
Open concept kitchen - mid-sized coastal u-shaped light wood floor and white floor open concept kitchen idea in Sydney with a double-bowl sink, recessed-panel cabinets, white cabinets, glass countertops, white backsplash, glass sheet backsplash, stainless steel appliances, no island and white countertops
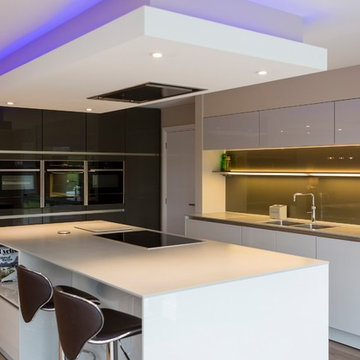
Interior view of the kitchen area in a completed kitchen diner extension on a period cottage.
Nick Dagger Photography
http://www.nickdaggerphotography.com/
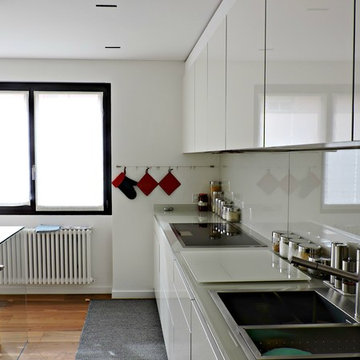
Open concept kitchen - large contemporary u-shaped light wood floor open concept kitchen idea in Other with a double-bowl sink, glass-front cabinets, white cabinets, glass countertops, white backsplash, glass sheet backsplash, stainless steel appliances and an island
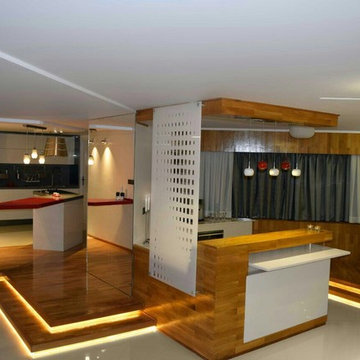
Example of a small minimalist light wood floor open concept kitchen design in Other with a double-bowl sink, flat-panel cabinets, white cabinets, glass countertops, gray backsplash, glass tile backsplash, stainless steel appliances and an island
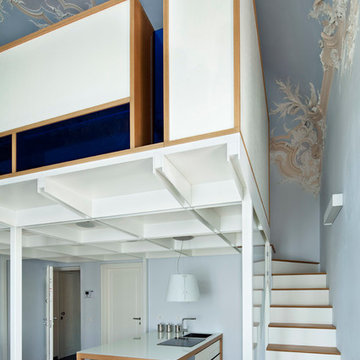
sotto il soppalco, in primo piano, la cucina minimal fatta come un grande tavolo attrezzato con effetto isola cucina. il parapetto attrezzato del soppalco serve da contenitore per la zona notte.
Soppalco bianco con soffitto a cassettoni e stucchi antichi stanno molto bene assieme.
Foto Alberto Ferrero
Light Wood Floor Kitchen with Glass Countertops Ideas
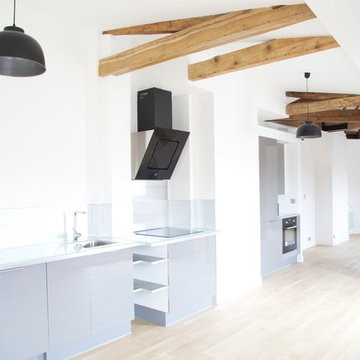
Open concept kitchen - huge contemporary single-wall light wood floor open concept kitchen idea in Paris with an undermount sink, beaded inset cabinets, glass countertops, metallic backsplash, metal backsplash and black appliances
9





