Light Wood Floor Kitchen with Laminate Countertops Ideas
Refine by:
Budget
Sort by:Popular Today
61 - 80 of 3,923 photos
Item 1 of 3
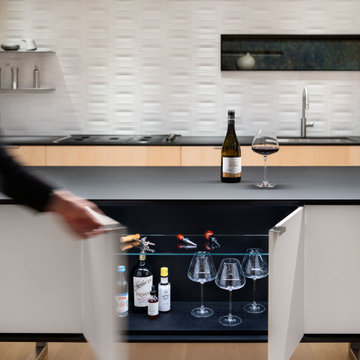
Minimalist light wood floor and vaulted ceiling kitchen photo in New York with an undermount sink, flat-panel cabinets, white cabinets, laminate countertops, white backsplash, ceramic backsplash, black appliances, an island and black countertops
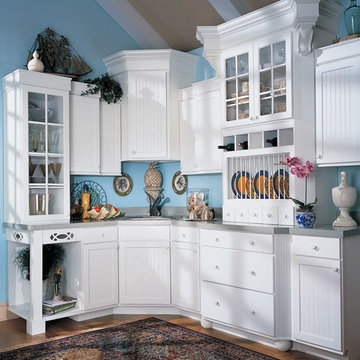
Nantucket 2 - Starlight
Example of a small classic u-shaped light wood floor kitchen pantry design in Dallas with beaded inset cabinets, white cabinets, laminate countertops and no island
Example of a small classic u-shaped light wood floor kitchen pantry design in Dallas with beaded inset cabinets, white cabinets, laminate countertops and no island
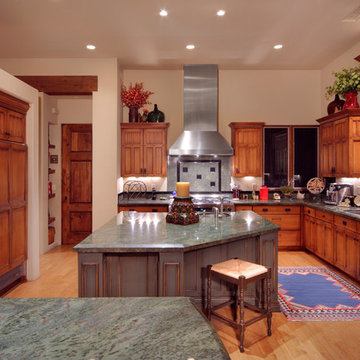
Eat-in kitchen - large craftsman galley light wood floor eat-in kitchen idea in Phoenix with a double-bowl sink, shaker cabinets, medium tone wood cabinets, laminate countertops, beige backsplash, stainless steel appliances and two islands
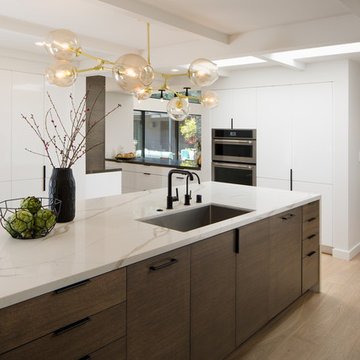
Open kitchen with white laminate cabinets
Calcatta Manhattan Polar Stone used on the island and waterfall edges
Design by Christie May with Rockwell Interiors
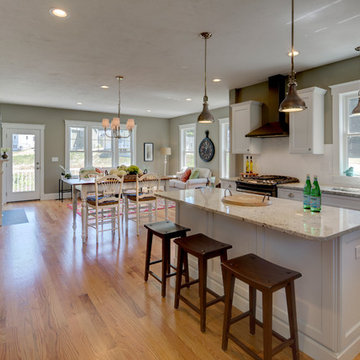
Elegant open concept kitchen in metro Boston with an undermount sink, white shaker cabinets, subway tile backsplash and slate GE Profile appliances. Gray walls and natural toned hardwood floors.
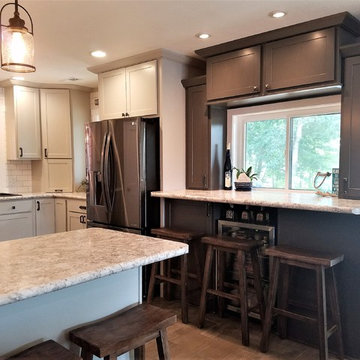
Showplace Wood Products with Oyster painted finish and Dark Greige painted finish. Pendleton door style.
Wilsonart Spring Carnival countertops.
Open concept kitchen - mid-sized cottage u-shaped light wood floor and beige floor open concept kitchen idea in Other with a drop-in sink, shaker cabinets, gray cabinets, laminate countertops, white backsplash, subway tile backsplash, a peninsula, stainless steel appliances and gray countertops
Open concept kitchen - mid-sized cottage u-shaped light wood floor and beige floor open concept kitchen idea in Other with a drop-in sink, shaker cabinets, gray cabinets, laminate countertops, white backsplash, subway tile backsplash, a peninsula, stainless steel appliances and gray countertops
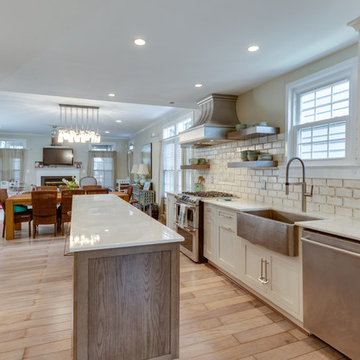
Designed by Dee Payne of Reico Kitchen & Bath in Falls Church, VA this open, transitional style inspired two-finish kitchen design features Greenfield Cabinetry in the Augusta Inset door style. The perimeter cabinets feature a Glacier with Brown Glaze finish and the kitchen island features Red Oak in an Asphalt with Brown Glaze finish. Kitchen countertops are engineered quartz in the color Fjord by Dekton.
Photos courtesy of BTW Images LLC / www.btwimages.com.
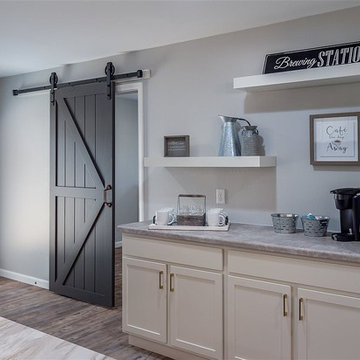
Large cottage u-shaped light wood floor and brown floor eat-in kitchen photo in Other with a farmhouse sink, shaker cabinets, laminate countertops, gray backsplash, subway tile backsplash, stainless steel appliances, an island, multicolored countertops and white cabinets
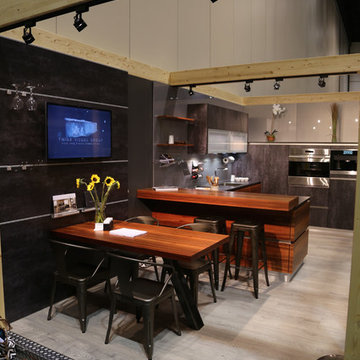
Michael Schluetter, Schwarzmann LLC
Inspiration for a small contemporary u-shaped light wood floor eat-in kitchen remodel in Miami with a drop-in sink, flat-panel cabinets, dark wood cabinets, laminate countertops, metallic backsplash, stainless steel appliances and a peninsula
Inspiration for a small contemporary u-shaped light wood floor eat-in kitchen remodel in Miami with a drop-in sink, flat-panel cabinets, dark wood cabinets, laminate countertops, metallic backsplash, stainless steel appliances and a peninsula
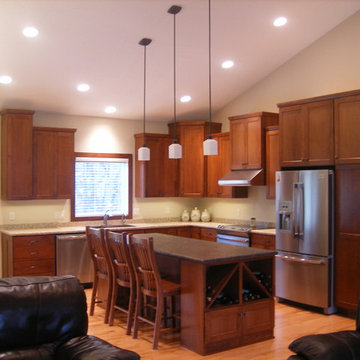
Example of a mid-sized arts and crafts l-shaped light wood floor open concept kitchen design in Other with an undermount sink, shaker cabinets, medium tone wood cabinets, laminate countertops, stainless steel appliances and an island
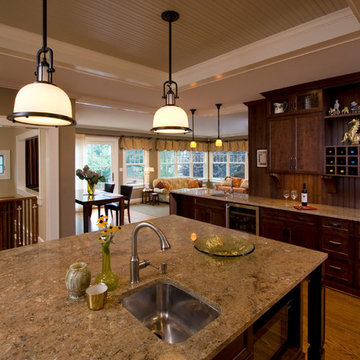
Robert Glasgow Photography
The new kitchen and family room renovations blend seamlessly .
Inspiration for a large timeless u-shaped light wood floor kitchen pantry remodel in New York with an undermount sink, shaker cabinets, dark wood cabinets, laminate countertops, brown backsplash, stainless steel appliances and an island
Inspiration for a large timeless u-shaped light wood floor kitchen pantry remodel in New York with an undermount sink, shaker cabinets, dark wood cabinets, laminate countertops, brown backsplash, stainless steel appliances and an island
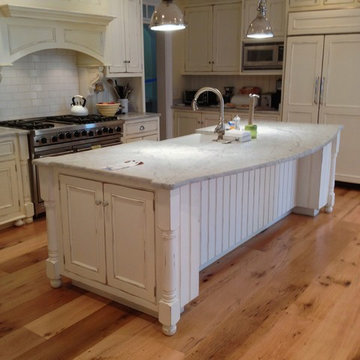
Photo Credit: Danny Thompson
At Blue Ridge Woodworks LLC.
Example of a mountain style light wood floor eat-in kitchen design in DC Metro with a farmhouse sink, flat-panel cabinets, white cabinets, laminate countertops, white backsplash, porcelain backsplash, stainless steel appliances and an island
Example of a mountain style light wood floor eat-in kitchen design in DC Metro with a farmhouse sink, flat-panel cabinets, white cabinets, laminate countertops, white backsplash, porcelain backsplash, stainless steel appliances and an island
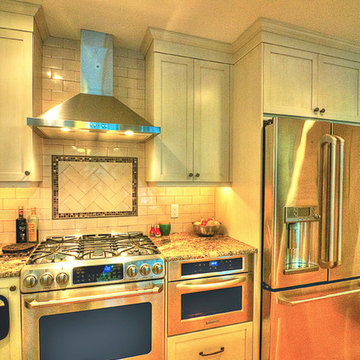
Vivid Interiors
Eat-in kitchen - mid-sized traditional l-shaped light wood floor eat-in kitchen idea with a single-bowl sink, shaker cabinets, beige cabinets, laminate countertops, gray backsplash, subway tile backsplash and stainless steel appliances
Eat-in kitchen - mid-sized traditional l-shaped light wood floor eat-in kitchen idea with a single-bowl sink, shaker cabinets, beige cabinets, laminate countertops, gray backsplash, subway tile backsplash and stainless steel appliances
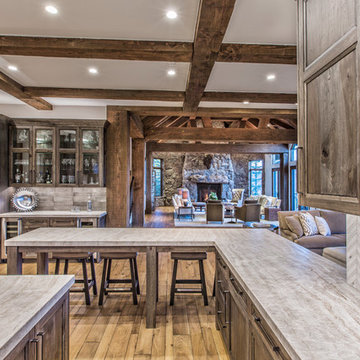
Large mountain style l-shaped light wood floor and brown floor eat-in kitchen photo in Denver with an undermount sink, shaker cabinets, distressed cabinets, laminate countertops, white backsplash, mosaic tile backsplash, paneled appliances and two islands

Mid-sized minimalist single-wall light wood floor and multicolored floor kitchen pantry photo in Orange County with a single-bowl sink, shaker cabinets, light wood cabinets, laminate countertops, white backsplash, marble backsplash, stainless steel appliances, an island and white countertops
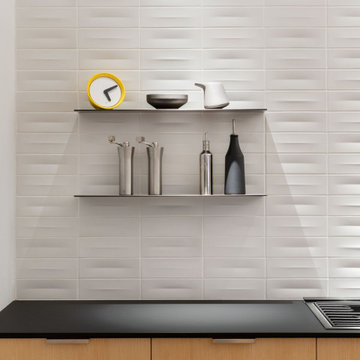
Example of a minimalist light wood floor and vaulted ceiling kitchen design in New York with an undermount sink, flat-panel cabinets, light wood cabinets, laminate countertops, white backsplash, ceramic backsplash, black appliances, an island and black countertops
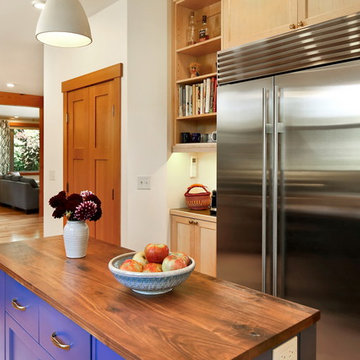
The owners of this home came to us with a plan to build a new high-performance home that physically and aesthetically fit on an infill lot in an old well-established neighborhood in Bellingham. The Craftsman exterior detailing, Scandinavian exterior color palette, and timber details help it blend into the older neighborhood. At the same time the clean modern interior allowed their artistic details and displayed artwork take center stage.
We started working with the owners and the design team in the later stages of design, sharing our expertise with high-performance building strategies, custom timber details, and construction cost planning. Our team then seamlessly rolled into the construction phase of the project, working with the owners and Michelle, the interior designer until the home was complete.
The owners can hardly believe the way it all came together to create a bright, comfortable, and friendly space that highlights their applied details and favorite pieces of art.
Photography by Radley Muller Photography
Design by Deborah Todd Building Design Services
Interior Design by Spiral Studios
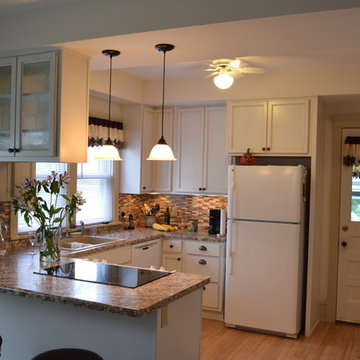
Inspiration for a mid-sized timeless u-shaped light wood floor eat-in kitchen remodel in Other with a double-bowl sink, shaker cabinets, white cabinets, laminate countertops, brown backsplash, glass tile backsplash, white appliances and a peninsula
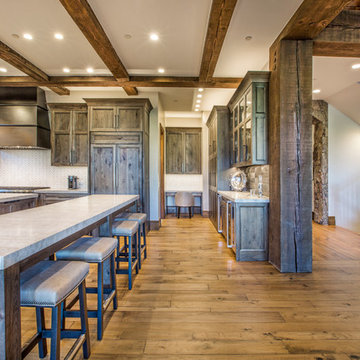
Example of a large mountain style l-shaped light wood floor and brown floor eat-in kitchen design in Denver with an undermount sink, shaker cabinets, distressed cabinets, laminate countertops, white backsplash, mosaic tile backsplash, paneled appliances and two islands
Light Wood Floor Kitchen with Laminate Countertops Ideas
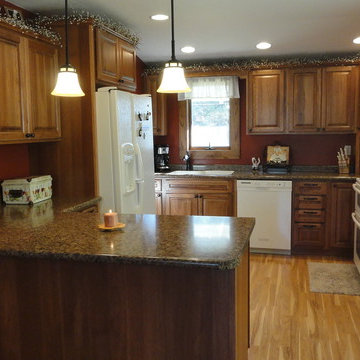
Brand: Showplace Wood Products
Door Style: Covington
Wood Specie: Hickory
Finish: Autumn with Ebony Glaze
Counter Top
Brand: Wilson Art
Color: Milano Brown #4725K-52
4





