Light Wood Floor Kitchen with Laminate Countertops Ideas
Refine by:
Budget
Sort by:Popular Today
141 - 160 of 3,923 photos
Item 1 of 3
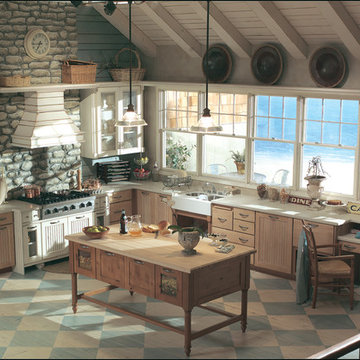
Manufacturer-Medallion
Mid-sized trendy u-shaped light wood floor kitchen pantry photo in Detroit with a drop-in sink, raised-panel cabinets, white cabinets, laminate countertops, multicolored backsplash, subway tile backsplash, white appliances and no island
Mid-sized trendy u-shaped light wood floor kitchen pantry photo in Detroit with a drop-in sink, raised-panel cabinets, white cabinets, laminate countertops, multicolored backsplash, subway tile backsplash, white appliances and no island
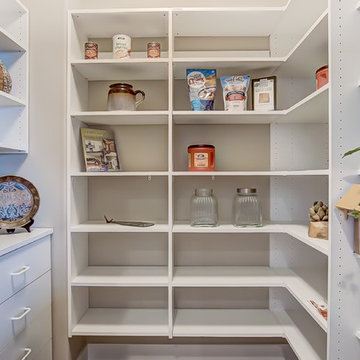
Large arts and crafts l-shaped light wood floor and brown floor kitchen pantry photo in Other with an undermount sink, flat-panel cabinets, white cabinets, laminate countertops, multicolored backsplash, glass tile backsplash, stainless steel appliances, an island and gray countertops
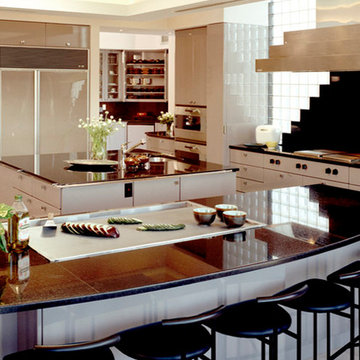
Inspiration for a large zen light wood floor open concept kitchen remodel in San Francisco with two islands, an undermount sink, white cabinets, laminate countertops, black backsplash and paneled appliances
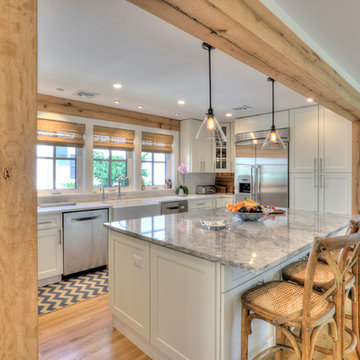
David Lindsay, Advanced Photographix
Inspiration for a mid-sized transitional u-shaped light wood floor and beige floor open concept kitchen remodel in New York with an undermount sink, flat-panel cabinets, white cabinets, laminate countertops, white backsplash, mosaic tile backsplash, stainless steel appliances and an island
Inspiration for a mid-sized transitional u-shaped light wood floor and beige floor open concept kitchen remodel in New York with an undermount sink, flat-panel cabinets, white cabinets, laminate countertops, white backsplash, mosaic tile backsplash, stainless steel appliances and an island
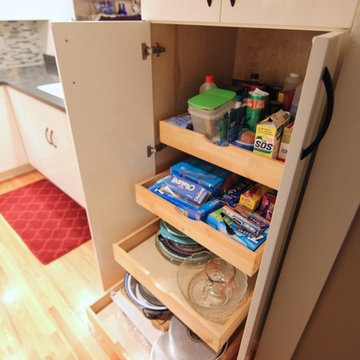
Mid-sized eclectic galley light wood floor eat-in kitchen photo in Seattle with a drop-in sink, flat-panel cabinets, white cabinets, laminate countertops, gray backsplash, glass tile backsplash, stainless steel appliances and a peninsula
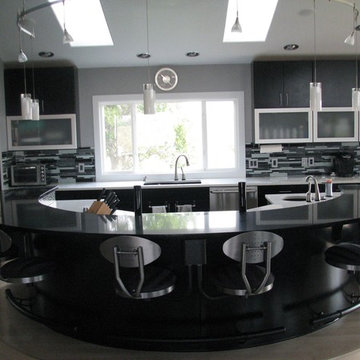
Example of a trendy single-wall light wood floor eat-in kitchen design in Denver with an undermount sink, flat-panel cabinets, black cabinets, laminate countertops, multicolored backsplash, matchstick tile backsplash, stainless steel appliances and an island
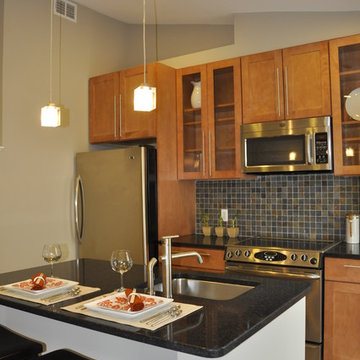
CD3
Eat-in kitchen - mid-sized contemporary single-wall light wood floor and beige floor eat-in kitchen idea in DC Metro with a drop-in sink, glass-front cabinets, medium tone wood cabinets, laminate countertops, multicolored backsplash, stone tile backsplash, stainless steel appliances, an island and black countertops
Eat-in kitchen - mid-sized contemporary single-wall light wood floor and beige floor eat-in kitchen idea in DC Metro with a drop-in sink, glass-front cabinets, medium tone wood cabinets, laminate countertops, multicolored backsplash, stone tile backsplash, stainless steel appliances, an island and black countertops
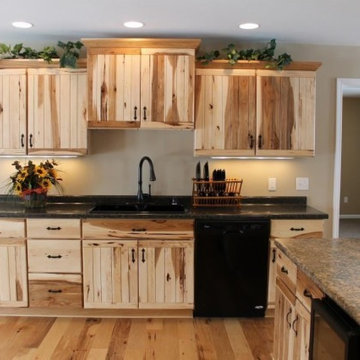
Cabinets installed by Dunlap Construction
Murray KY 270-293-6456
Example of a mid-sized mountain style u-shaped light wood floor open concept kitchen design in Nashville with a double-bowl sink, light wood cabinets, laminate countertops, black appliances and an island
Example of a mid-sized mountain style u-shaped light wood floor open concept kitchen design in Nashville with a double-bowl sink, light wood cabinets, laminate countertops, black appliances and an island
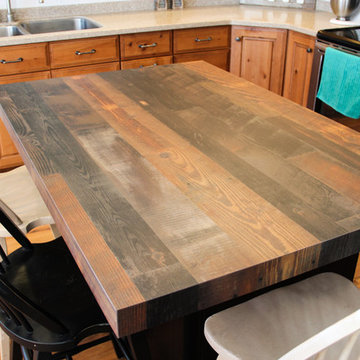
Wilsonart Laminate in Antique Tobacco Pine
Inspiration for a mid-sized rustic l-shaped light wood floor enclosed kitchen remodel in Other with a drop-in sink, light wood cabinets, white backsplash, stainless steel appliances, an island, raised-panel cabinets, laminate countertops and subway tile backsplash
Inspiration for a mid-sized rustic l-shaped light wood floor enclosed kitchen remodel in Other with a drop-in sink, light wood cabinets, white backsplash, stainless steel appliances, an island, raised-panel cabinets, laminate countertops and subway tile backsplash
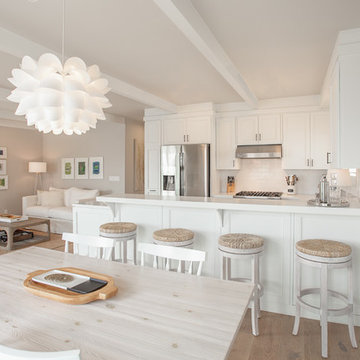
Photo Credit: Melissa Di Meglio / Designed by: Aboutspace Studios
Eat-in kitchen - coastal u-shaped light wood floor and brown floor eat-in kitchen idea with a farmhouse sink, recessed-panel cabinets, white cabinets, laminate countertops, white backsplash, subway tile backsplash, stainless steel appliances, a peninsula and white countertops
Eat-in kitchen - coastal u-shaped light wood floor and brown floor eat-in kitchen idea with a farmhouse sink, recessed-panel cabinets, white cabinets, laminate countertops, white backsplash, subway tile backsplash, stainless steel appliances, a peninsula and white countertops
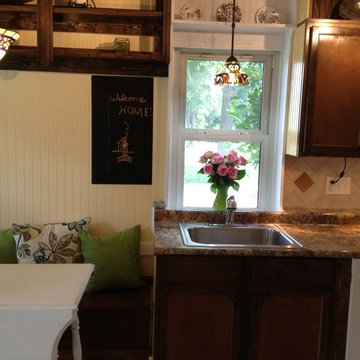
Options like chalkboard paint on an electric box can turn utilitarian necessities into charming details. www.aivadecor.com
Small arts and crafts galley light wood floor eat-in kitchen photo in Cincinnati with a single-bowl sink, louvered cabinets, dark wood cabinets, laminate countertops, multicolored backsplash, ceramic backsplash and white appliances
Small arts and crafts galley light wood floor eat-in kitchen photo in Cincinnati with a single-bowl sink, louvered cabinets, dark wood cabinets, laminate countertops, multicolored backsplash, ceramic backsplash and white appliances
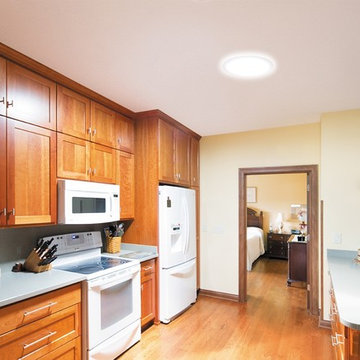
Solatube
Mid-sized trendy single-wall light wood floor eat-in kitchen photo in Austin with flat-panel cabinets, brown cabinets, laminate countertops, white appliances and an island
Mid-sized trendy single-wall light wood floor eat-in kitchen photo in Austin with flat-panel cabinets, brown cabinets, laminate countertops, white appliances and an island
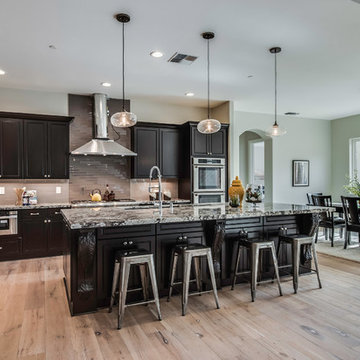
Example of a large trendy l-shaped light wood floor and beige floor open concept kitchen design in Sacramento with an undermount sink, shaker cabinets, dark wood cabinets, laminate countertops, stainless steel appliances and an island
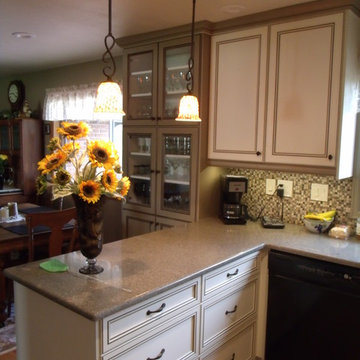
Mid-sized elegant u-shaped light wood floor and beige floor open concept kitchen photo in Denver with a double-bowl sink, recessed-panel cabinets, white cabinets, laminate countertops, multicolored backsplash, mosaic tile backsplash, a peninsula and colored appliances
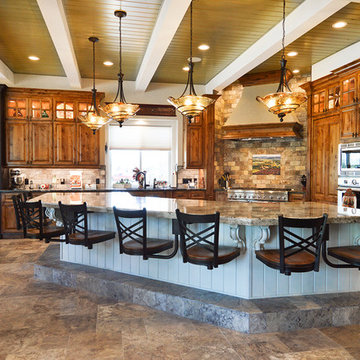
Rachelle Beardall
Kitchen - mid-sized farmhouse galley light wood floor kitchen idea in Salt Lake City with a double-bowl sink, shaker cabinets, dark wood cabinets, laminate countertops, beige backsplash, ceramic backsplash, stainless steel appliances and an island
Kitchen - mid-sized farmhouse galley light wood floor kitchen idea in Salt Lake City with a double-bowl sink, shaker cabinets, dark wood cabinets, laminate countertops, beige backsplash, ceramic backsplash, stainless steel appliances and an island
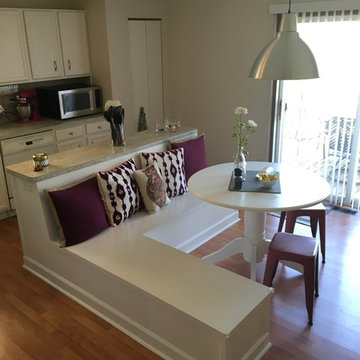
Large transitional l-shaped light wood floor eat-in kitchen photo in Chicago with a drop-in sink, flat-panel cabinets, white cabinets, laminate countertops, beige backsplash, stone tile backsplash, white appliances and an island
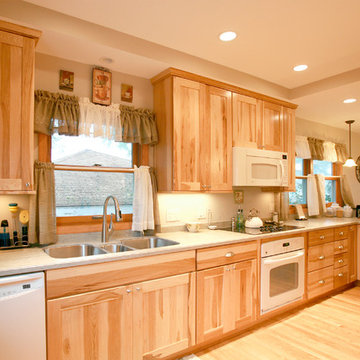
Example of a small classic galley light wood floor eat-in kitchen design in Other with a double-bowl sink, raised-panel cabinets, light wood cabinets, laminate countertops, white appliances and a peninsula
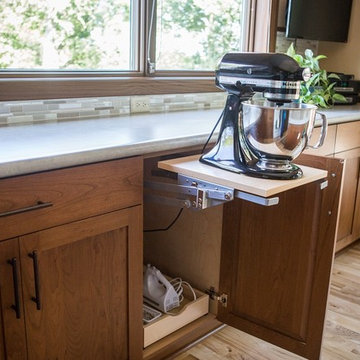
Eat-in kitchen - large transitional l-shaped light wood floor eat-in kitchen idea in Cedar Rapids with a double-bowl sink, recessed-panel cabinets, medium tone wood cabinets, laminate countertops, multicolored backsplash, mosaic tile backsplash, white appliances and an island
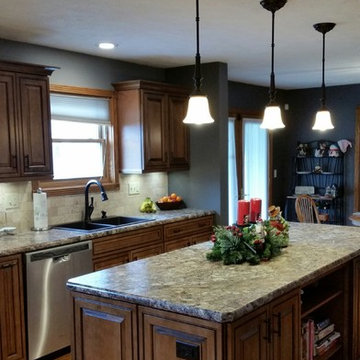
Eat-in kitchen - traditional l-shaped light wood floor eat-in kitchen idea in Other with a double-bowl sink, raised-panel cabinets, dark wood cabinets, laminate countertops, beige backsplash, ceramic backsplash, stainless steel appliances and an island
Light Wood Floor Kitchen with Laminate Countertops Ideas
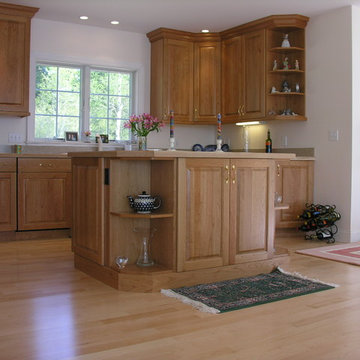
Example of a large classic u-shaped light wood floor eat-in kitchen design in Portland Maine with a drop-in sink, raised-panel cabinets, medium tone wood cabinets, laminate countertops, white appliances and an island
8





