Light Wood Floor Kitchen with No Island Ideas
Refine by:
Budget
Sort by:Popular Today
221 - 240 of 18,541 photos
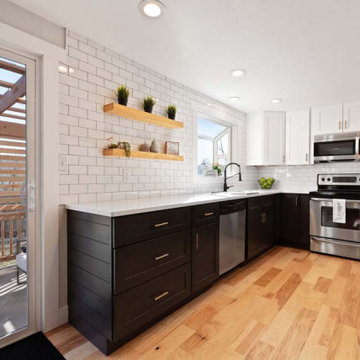
Eat-in kitchen - small contemporary u-shaped light wood floor and beige floor eat-in kitchen idea in Denver with a drop-in sink, shaker cabinets, black cabinets, quartzite countertops, white backsplash, subway tile backsplash, stainless steel appliances, no island and white countertops
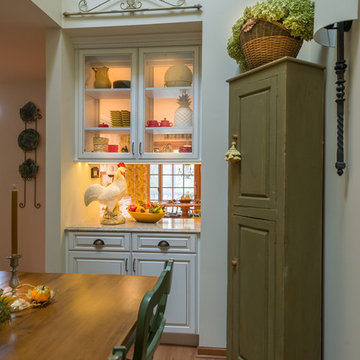
Town home kitchen remodel-removed the peninsula to make a larger kitchen with pantry cabinets. White cabinets with a cocoa glaze to give a French Country air to complement the accessories. Creamy subway tile for a classic look that never goes out of style. Glass cabinets see through to the dining room. Cabinets functional on both sides. Bronze antique looking faucet and hardware adds to this fun kitchen.Ted Glasoe
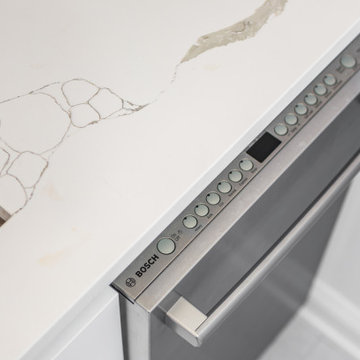
This compact Chicago kitchen scores big on style with its fresh palette, light flooring, and sleek fixtures, complemented with a custom countertop and open shelves.
Project designed by Skokie renovation firm, Chi Renovation & Design - general contractors, kitchen and bath remodelers, and design & build company. They serve the Chicago area and its surrounding suburbs, with an emphasis on the North Side and North Shore. You'll find their work from the Loop through Lincoln Park, Skokie, Evanston, Wilmette, and all the way up to Lake Forest.
For more about Chi Renovation & Design, click here: https://www.chirenovation.com/
To learn more about this project, click here:
https://www.chirenovation.com/portfolio/compact-stylish-chicago-kitchen/#kitchen-remodeling
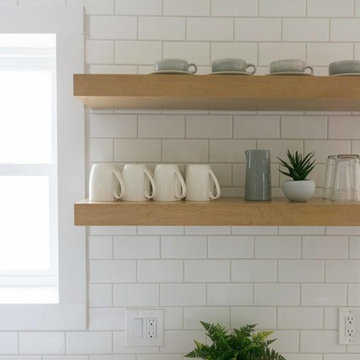
Small farmhouse galley light wood floor and brown floor eat-in kitchen photo in Other with a farmhouse sink, shaker cabinets, gray cabinets, quartz countertops, white backsplash, subway tile backsplash, stainless steel appliances, no island and white countertops

Example of a mid-sized transitional galley light wood floor and beige floor enclosed kitchen design in San Francisco with an undermount sink, recessed-panel cabinets, beige cabinets, quartz countertops, beige backsplash, marble backsplash, stainless steel appliances, no island and white countertops
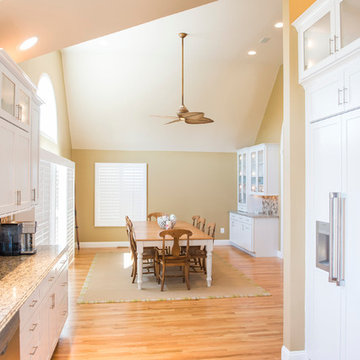
Tasha Dooley Photography
Eat-in kitchen - large coastal galley light wood floor eat-in kitchen idea in Philadelphia with a double-bowl sink, shaker cabinets, white cabinets, granite countertops, brown backsplash, glass tile backsplash, stainless steel appliances and no island
Eat-in kitchen - large coastal galley light wood floor eat-in kitchen idea in Philadelphia with a double-bowl sink, shaker cabinets, white cabinets, granite countertops, brown backsplash, glass tile backsplash, stainless steel appliances and no island
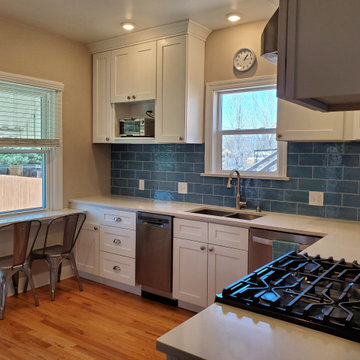
Mid-sized minimalist l-shaped light wood floor and brown floor enclosed kitchen photo in Denver with an undermount sink, shaker cabinets, white cabinets, quartz countertops, blue backsplash, ceramic backsplash, stainless steel appliances, no island and white countertops
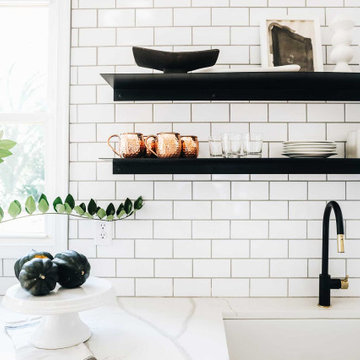
The starting point of the overall design plan was to change one of the entry points in this kitchen from a narrow doorway to a beautiful archway. Because the existing breakfast nook featured an archway, we decided to mimic that architectural element to create a cohesive look.
We paired the white cabinetry with a white quartz countertop that features pretty gray veins. And to complement the design, we added a counter-to-ceiling classic subway tile for the backsplash.
The gorgeous Café appliances in matte white help elevate the aesthetics of this room. While the white color helps the appliances blend with the white cabinets, the brass handles and details make them stand out. There is a harmonious tension between the black and brass accessories that bring so much energy into this space.
We added open shelving to create a visual interest right above the farmhouse-style sink. The black metal shelves from Cascade Iron filled the gap between the two windows and help in creating an instant focal point. We’ve styled the bottom shelves with everyday items while keeping the pretty decorative items on the top shelf.
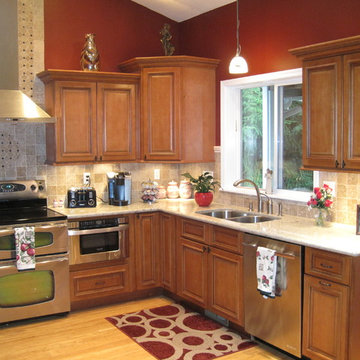
Inspiration for a mid-sized timeless l-shaped light wood floor and beige floor eat-in kitchen remodel in Seattle with a double-bowl sink, beaded inset cabinets, medium tone wood cabinets, granite countertops, brown backsplash, stone tile backsplash, stainless steel appliances and no island
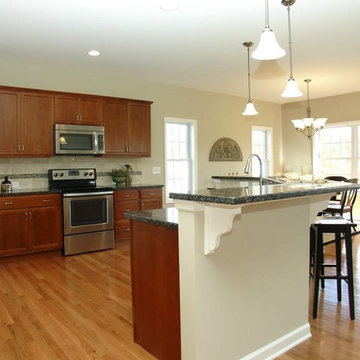
Inspiration for a timeless l-shaped light wood floor eat-in kitchen remodel in Boston with recessed-panel cabinets, medium tone wood cabinets, granite countertops, beige backsplash, stone slab backsplash, stainless steel appliances and no island
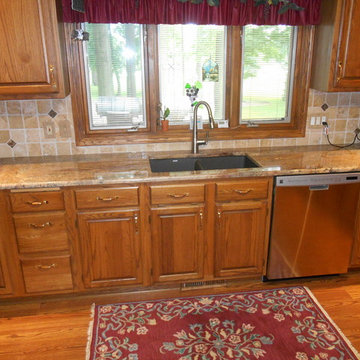
Crema Bordeaux granite tied in all the tones in this home, with matching granite accent pieces in the Classic Light travertine backsplash. Tops and tile by Chippewa.
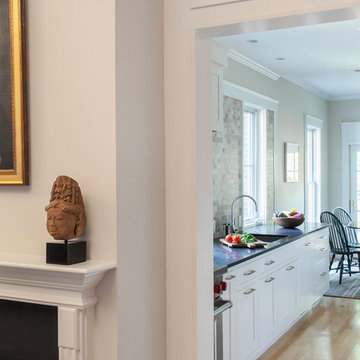
Sean Litchfield Photography
Example of a large classic galley light wood floor kitchen pantry design in Boston with an undermount sink, recessed-panel cabinets, white cabinets, gray backsplash, stone tile backsplash, stainless steel appliances and no island
Example of a large classic galley light wood floor kitchen pantry design in Boston with an undermount sink, recessed-panel cabinets, white cabinets, gray backsplash, stone tile backsplash, stainless steel appliances and no island
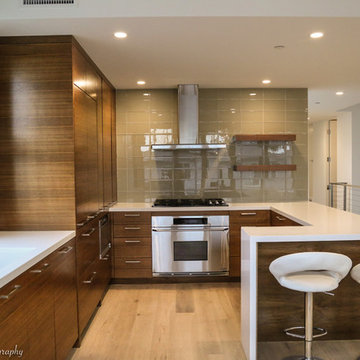
Kitchen - contemporary light wood floor kitchen idea in Los Angeles with an undermount sink, flat-panel cabinets, medium tone wood cabinets and no island
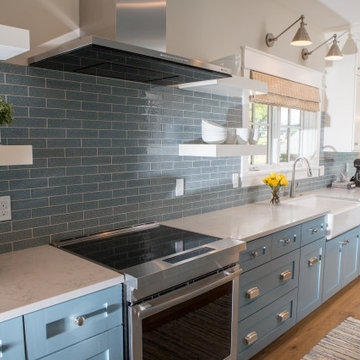
Mid-sized beach style l-shaped light wood floor and beige floor eat-in kitchen photo in Other with a farmhouse sink, flat-panel cabinets, blue cabinets, quartz countertops, blue backsplash, glass tile backsplash, paneled appliances, no island and white countertops
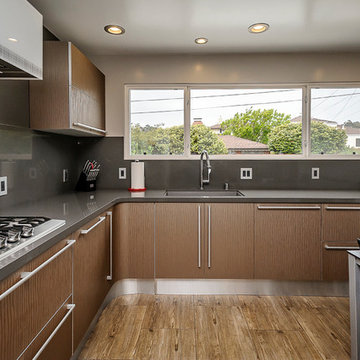
This L-shaped kitchen features a gray quartz countertop with a wonderful curve at the corner, and opposite a small coffee bar with three wave-like curves.
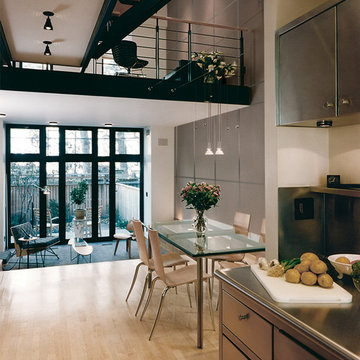
Peter Vanderwalker
Example of a mid-sized trendy galley light wood floor open concept kitchen design in Boston with a single-bowl sink, flat-panel cabinets, stainless steel cabinets, stainless steel countertops, metallic backsplash, stainless steel appliances and no island
Example of a mid-sized trendy galley light wood floor open concept kitchen design in Boston with a single-bowl sink, flat-panel cabinets, stainless steel cabinets, stainless steel countertops, metallic backsplash, stainless steel appliances and no island
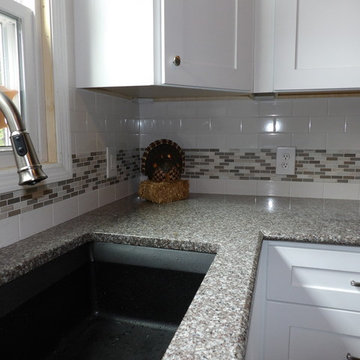
Mid-sized transitional l-shaped light wood floor eat-in kitchen photo in Other with an undermount sink, shaker cabinets, white cabinets, granite countertops, white backsplash, subway tile backsplash, stainless steel appliances and no island
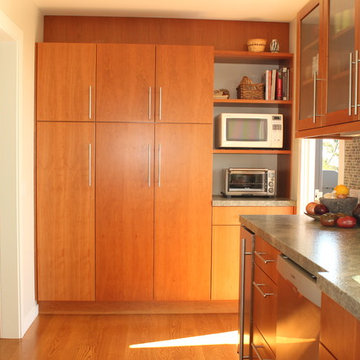
Frank Davi
Example of a mid-sized transitional u-shaped light wood floor enclosed kitchen design in San Francisco with a single-bowl sink, flat-panel cabinets, light wood cabinets, multicolored backsplash, mosaic tile backsplash, stainless steel appliances and no island
Example of a mid-sized transitional u-shaped light wood floor enclosed kitchen design in San Francisco with a single-bowl sink, flat-panel cabinets, light wood cabinets, multicolored backsplash, mosaic tile backsplash, stainless steel appliances and no island
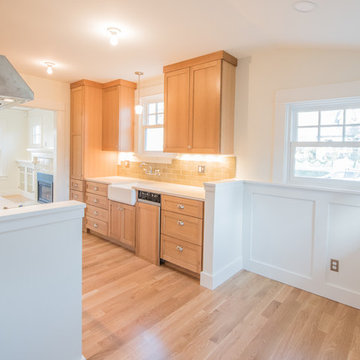
The breakfast nook was invigorated with wainscot paneling and an interesting ceiling design to maximize the space.
Enclosed kitchen - small transitional galley light wood floor and beige floor enclosed kitchen idea in Portland with a farmhouse sink, shaker cabinets, light wood cabinets, quartz countertops, green backsplash, subway tile backsplash, paneled appliances, no island and white countertops
Enclosed kitchen - small transitional galley light wood floor and beige floor enclosed kitchen idea in Portland with a farmhouse sink, shaker cabinets, light wood cabinets, quartz countertops, green backsplash, subway tile backsplash, paneled appliances, no island and white countertops
Light Wood Floor Kitchen with No Island Ideas
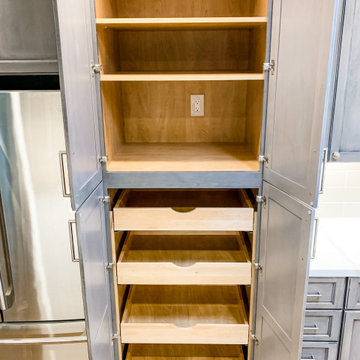
Contemporary U-shape kitchen with appliances, storage and accessories any home chef will love. The alder gray cabinetry from Fieldstone, the Vadara marble-look counters, and taupe-gray subway tile from MSI give this kitchen a stylish and inviting feel. The warm hardwood floors that run through out and connect the rooms at the front of the home give a natural warmth to balance out the cool gray tones in the kitchen cabinetry.
12





