Light Wood Floor Kitchen with No Island Ideas
Refine by:
Budget
Sort by:Popular Today
141 - 160 of 18,516 photos
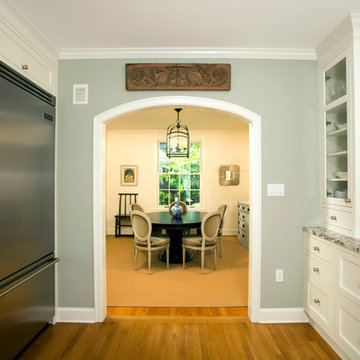
Kitchen and dining room, with new windows and white inset cabinetry.
Enclosed kitchen - mid-sized traditional galley light wood floor enclosed kitchen idea in DC Metro with a farmhouse sink, shaker cabinets, white cabinets, granite countertops, stainless steel appliances, no island, white backsplash and ceramic backsplash
Enclosed kitchen - mid-sized traditional galley light wood floor enclosed kitchen idea in DC Metro with a farmhouse sink, shaker cabinets, white cabinets, granite countertops, stainless steel appliances, no island, white backsplash and ceramic backsplash
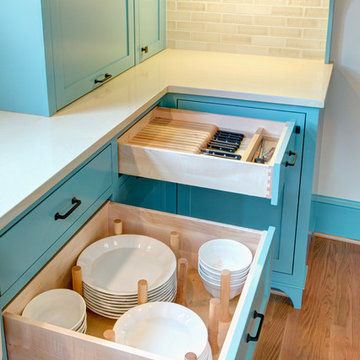
This peg drawer system helps organize dishes in a deep drawer rather than using an upper cabinet.
Inspiration for a large timeless galley light wood floor enclosed kitchen remodel in Portland with a farmhouse sink, shaker cabinets, blue cabinets, quartz countertops, beige backsplash, subway tile backsplash, stainless steel appliances and no island
Inspiration for a large timeless galley light wood floor enclosed kitchen remodel in Portland with a farmhouse sink, shaker cabinets, blue cabinets, quartz countertops, beige backsplash, subway tile backsplash, stainless steel appliances and no island
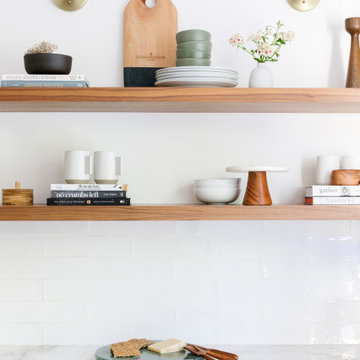
This home was a blend of modern and traditional, mixed finishes, classic subway tiles, and ceramic light fixtures. The kitchen was kept bright and airy with high-end appliances for the avid cook and homeschooling mother. As an animal loving family and owner of two furry creatures, we added a little whimsy with cat wallpaper in their laundry room.
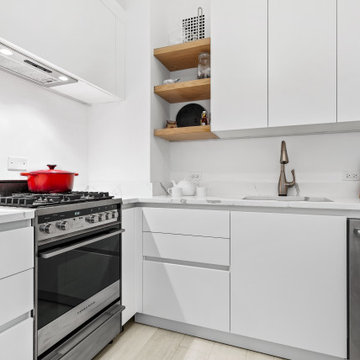
This compact Chicago kitchen scores big on style with its fresh palette, light flooring, and sleek fixtures, complemented with a custom countertop and open shelves.
Project designed by Skokie renovation firm, Chi Renovation & Design - general contractors, kitchen and bath remodelers, and design & build company. They serve the Chicago area and its surrounding suburbs, with an emphasis on the North Side and North Shore. You'll find their work from the Loop through Lincoln Park, Skokie, Evanston, Wilmette, and all the way up to Lake Forest.
For more about Chi Renovation & Design, click here: https://www.chirenovation.com/
To learn more about this project, click here:
https://www.chirenovation.com/portfolio/compact-stylish-chicago-kitchen/#kitchen-remodeling
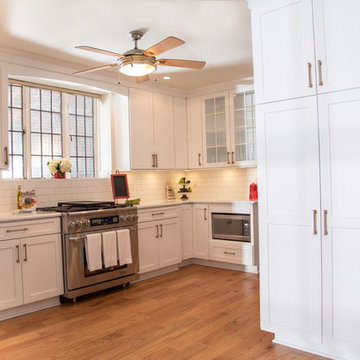
Inspiration for a mid-sized country u-shaped light wood floor enclosed kitchen remodel in Detroit with a farmhouse sink, shaker cabinets, white cabinets, quartzite countertops, white backsplash, ceramic backsplash, stainless steel appliances and no island
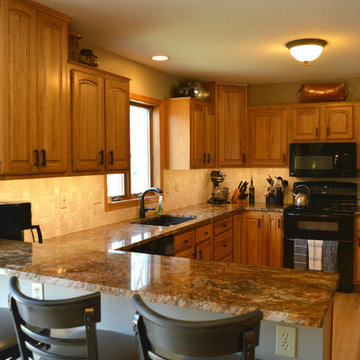
Mid-sized transitional u-shaped light wood floor open concept kitchen photo in Cedar Rapids with an undermount sink, light wood cabinets, granite countertops, beige backsplash, stone tile backsplash, black appliances, no island and shaker cabinets
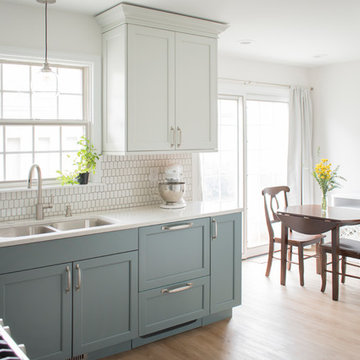
Cory Rodeheaver
Inspiration for a mid-sized transitional l-shaped light wood floor and beige floor eat-in kitchen remodel in Chicago with an undermount sink, shaker cabinets, quartz countertops, white backsplash, mosaic tile backsplash, stainless steel appliances, no island, white countertops and blue cabinets
Inspiration for a mid-sized transitional l-shaped light wood floor and beige floor eat-in kitchen remodel in Chicago with an undermount sink, shaker cabinets, quartz countertops, white backsplash, mosaic tile backsplash, stainless steel appliances, no island, white countertops and blue cabinets
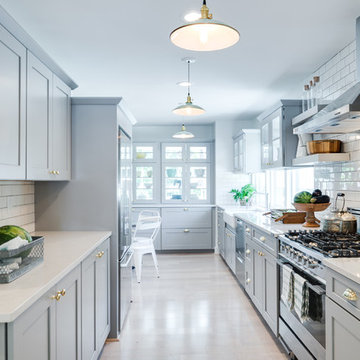
Inspiration for a mid-sized cottage galley light wood floor and gray floor enclosed kitchen remodel in Houston with a farmhouse sink, recessed-panel cabinets, gray cabinets, quartzite countertops, white backsplash, subway tile backsplash, stainless steel appliances, no island and white countertops
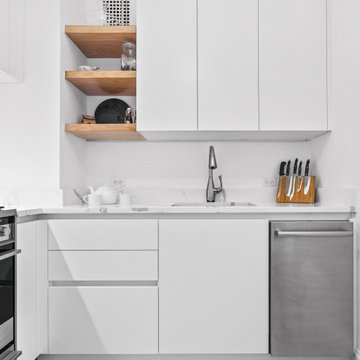
This compact Chicago kitchen scores big on style with its fresh palette, light flooring, and sleek fixtures, complemented with a custom countertop and open shelves.
Project designed by Skokie renovation firm, Chi Renovation & Design - general contractors, kitchen and bath remodelers, and design & build company. They serve the Chicago area and its surrounding suburbs, with an emphasis on the North Side and North Shore. You'll find their work from the Loop through Lincoln Park, Skokie, Evanston, Wilmette, and all the way up to Lake Forest.
For more about Chi Renovation & Design, click here: https://www.chirenovation.com/
To learn more about this project, click here:
https://www.chirenovation.com/portfolio/compact-stylish-chicago-kitchen/#kitchen-remodeling
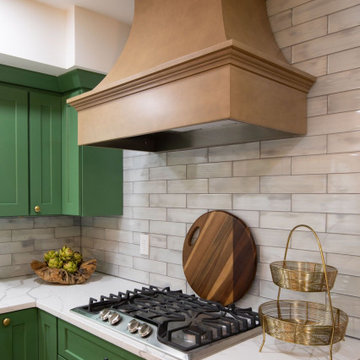
Inspiration for a mid-sized transitional u-shaped light wood floor and beige floor enclosed kitchen remodel in Indianapolis with a farmhouse sink, shaker cabinets, green cabinets, quartz countertops, white backsplash, glass tile backsplash, stainless steel appliances, no island and white countertops
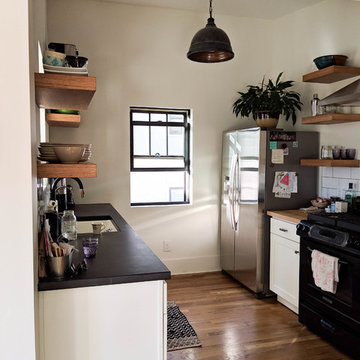
An Addition to a Southwestern Little Hollywood Historic home in East Nashville
Inspiration for a small southwestern galley light wood floor enclosed kitchen remodel in Nashville with shaker cabinets, white cabinets, soapstone countertops, white backsplash, ceramic backsplash, no island and black countertops
Inspiration for a small southwestern galley light wood floor enclosed kitchen remodel in Nashville with shaker cabinets, white cabinets, soapstone countertops, white backsplash, ceramic backsplash, no island and black countertops
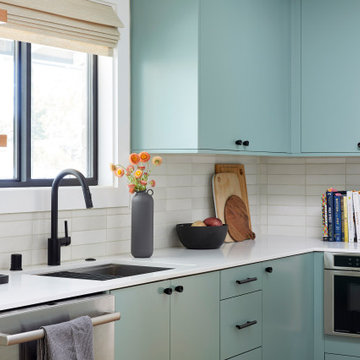
This artistic and design-forward family approached us at the beginning of the pandemic with a design prompt to blend their love of midcentury modern design with their Caribbean roots. With her parents originating from Trinidad & Tobago and his parents from Jamaica, they wanted their home to be an authentic representation of their heritage, with a midcentury modern twist. We found inspiration from a colorful Trinidad & Tobago tourism poster that they already owned and carried the tropical colors throughout the house — rich blues in the main bathroom, deep greens and oranges in the powder bathroom, mustard yellow in the dining room and guest bathroom, and sage green in the kitchen. This project was featured on Dwell in January 2022.
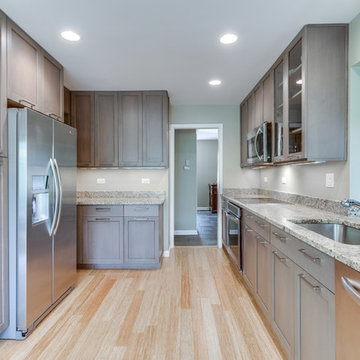
Designed by Rachel Mignogna of Reico Kitchen & Bath in Springfield, VA this modern kitchen remodel features Ultracraft Cabinetry in the door style Rockford with a Storm Grey finish. Appliances and countertops were provided by others on this project.
Photos courtesy of BTW Images LLC / www.btwimages.com.

Transitioning to a range top created an opportunity to store pots and pans directly below.
Inspiration for a small 1960s u-shaped light wood floor and brown floor eat-in kitchen remodel in Minneapolis with a double-bowl sink, recessed-panel cabinets, green cabinets, quartz countertops, white backsplash, ceramic backsplash, stainless steel appliances, no island and white countertops
Inspiration for a small 1960s u-shaped light wood floor and brown floor eat-in kitchen remodel in Minneapolis with a double-bowl sink, recessed-panel cabinets, green cabinets, quartz countertops, white backsplash, ceramic backsplash, stainless steel appliances, no island and white countertops
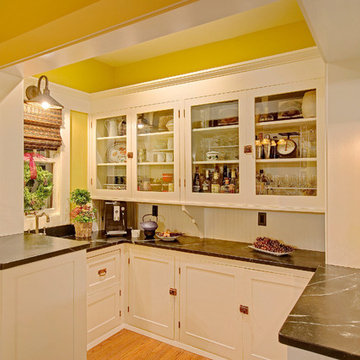
Photography: Ben Schmanke
Example of an eclectic l-shaped light wood floor enclosed kitchen design in Chicago with an undermount sink, shaker cabinets, white cabinets, soapstone countertops, white backsplash, stainless steel appliances and no island
Example of an eclectic l-shaped light wood floor enclosed kitchen design in Chicago with an undermount sink, shaker cabinets, white cabinets, soapstone countertops, white backsplash, stainless steel appliances and no island
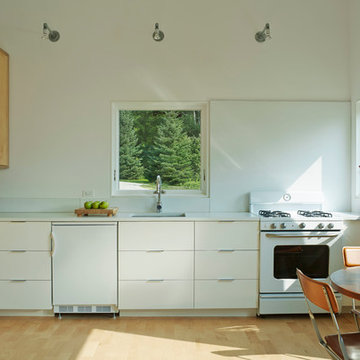
While open in plan, the Micro House's living level was sculpted so that each of the different areas of use have definition and a sense of place, without being static or confining, and so that the house could comfortably accommodate visitors.
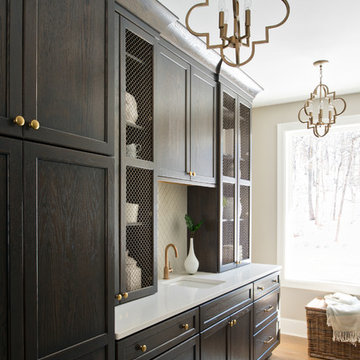
This pantry is the perfect complement to the kitchen design. In addition to the sleek dark wood of the cabinetry, wire mesh inserts allow the homeowner to display decorative elements!
Jyland Construction Management Company
Scott Amundson Photography
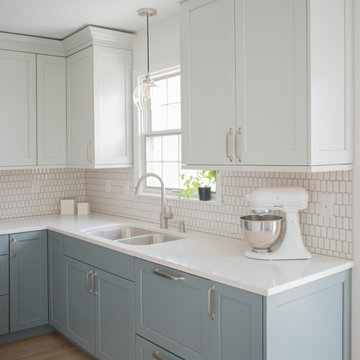
Cory Rodeheaver
Inspiration for a mid-sized transitional l-shaped light wood floor and beige floor eat-in kitchen remodel in Chicago with an undermount sink, shaker cabinets, quartz countertops, white backsplash, mosaic tile backsplash, stainless steel appliances, no island, white countertops and blue cabinets
Inspiration for a mid-sized transitional l-shaped light wood floor and beige floor eat-in kitchen remodel in Chicago with an undermount sink, shaker cabinets, quartz countertops, white backsplash, mosaic tile backsplash, stainless steel appliances, no island, white countertops and blue cabinets
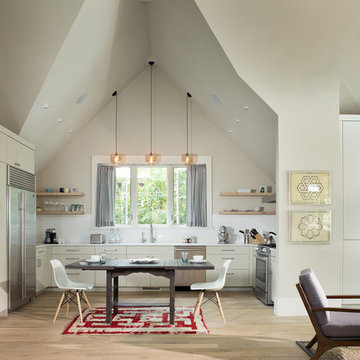
Transitional u-shaped light wood floor and beige floor open concept kitchen photo in Denver with flat-panel cabinets, beige cabinets, stainless steel appliances, no island and white countertops
Light Wood Floor Kitchen with No Island Ideas
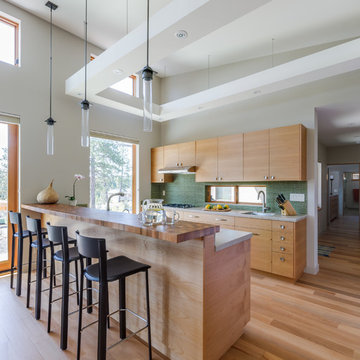
JB Davis Construction, Cheryl Heinrichs Architecture, Alan Brandt Photography
Example of a minimalist galley light wood floor open concept kitchen design in Other with an undermount sink, green backsplash and no island
Example of a minimalist galley light wood floor open concept kitchen design in Other with an undermount sink, green backsplash and no island
8





