Light Wood Floor Kitchen with Subway Tile Backsplash Ideas
Refine by:
Budget
Sort by:Popular Today
101 - 120 of 26,331 photos
Item 1 of 3
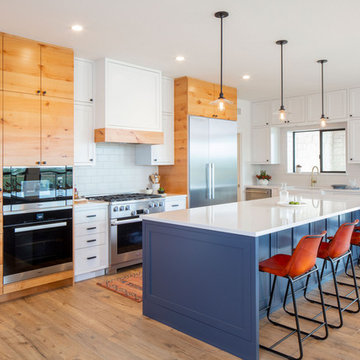
Photography by Tre Dunham
Example of a country l-shaped light wood floor kitchen design in Austin with flat-panel cabinets, white backsplash, stainless steel appliances, an island, white countertops, a farmhouse sink, light wood cabinets and subway tile backsplash
Example of a country l-shaped light wood floor kitchen design in Austin with flat-panel cabinets, white backsplash, stainless steel appliances, an island, white countertops, a farmhouse sink, light wood cabinets and subway tile backsplash
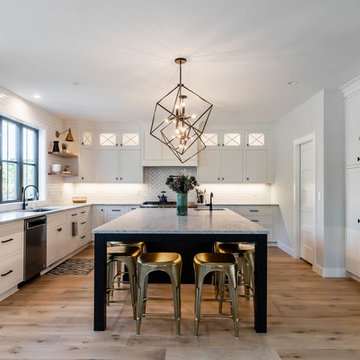
Inspiration for a cottage l-shaped light wood floor and beige floor kitchen remodel in Portland Maine with an undermount sink, shaker cabinets, white cabinets, white backsplash, subway tile backsplash, stainless steel appliances, an island and gray countertops
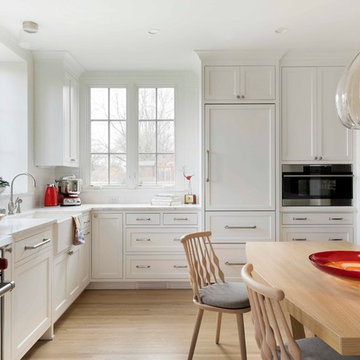
Example of a transitional l-shaped light wood floor and beige floor eat-in kitchen design in Minneapolis with a farmhouse sink, shaker cabinets, white cabinets, white backsplash, subway tile backsplash, stainless steel appliances and white countertops
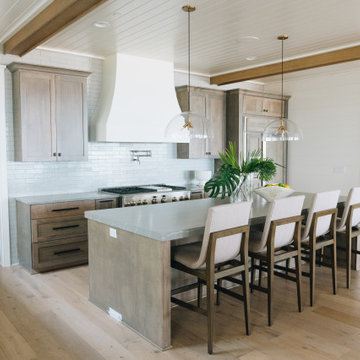
Example of a beach style light wood floor and exposed beam kitchen design in Charleston with shaker cabinets, medium tone wood cabinets, gray backsplash, subway tile backsplash, stainless steel appliances, an island and gray countertops
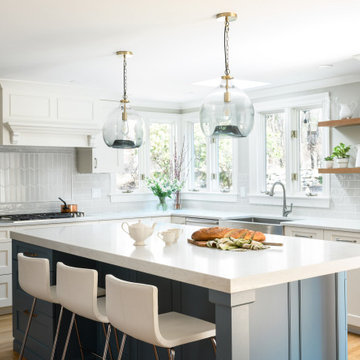
Kitchen - transitional l-shaped light wood floor and beige floor kitchen idea in Boston with white cabinets, subway tile backsplash, an island, a farmhouse sink, shaker cabinets, gray backsplash, stainless steel appliances and gray countertops
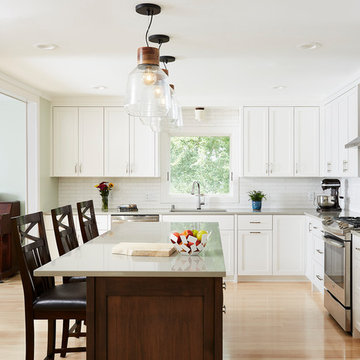
Residential Designer: Will Spencer Studio
Builder: Muse Remodeling
Residential Photographer: Alyssa Lee Photography
Transitional l-shaped light wood floor and beige floor enclosed kitchen photo in Minneapolis with an undermount sink, shaker cabinets, white cabinets, white backsplash, subway tile backsplash, stainless steel appliances, an island and gray countertops
Transitional l-shaped light wood floor and beige floor enclosed kitchen photo in Minneapolis with an undermount sink, shaker cabinets, white cabinets, white backsplash, subway tile backsplash, stainless steel appliances, an island and gray countertops
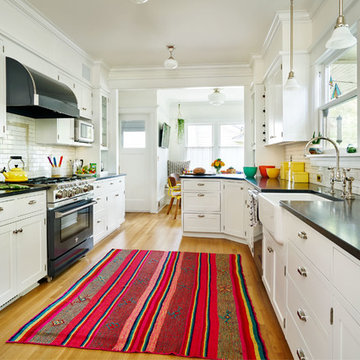
The majority of kitchen cabinets were kept, but painted. New soapstone counters & period-authentic subway tile. All fixtures & appliances are new - photos by Blackstone Edge

Open concept kitchen - large coastal l-shaped light wood floor and brown floor open concept kitchen idea in Other with a farmhouse sink, shaker cabinets, white cabinets, quartz countertops, gray backsplash, subway tile backsplash, stainless steel appliances, an island and white countertops
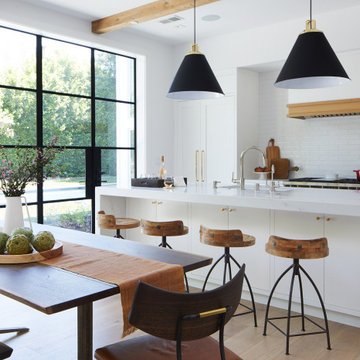
Transitional galley light wood floor and beige floor kitchen photo in San Francisco with an undermount sink, shaker cabinets, white cabinets, white backsplash, subway tile backsplash, an island and white countertops
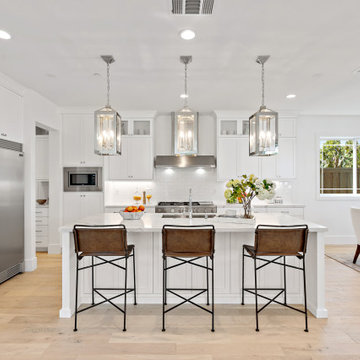
Inspiration for a transitional l-shaped light wood floor and beige floor eat-in kitchen remodel in San Francisco with an undermount sink, shaker cabinets, white cabinets, white backsplash, subway tile backsplash, stainless steel appliances, an island and white countertops
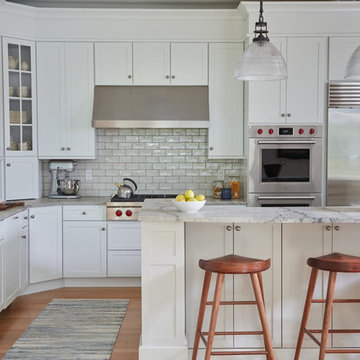
Kitchen - mid-sized coastal l-shaped light wood floor kitchen idea in DC Metro with a single-bowl sink, white cabinets, quartzite countertops, white backsplash, stainless steel appliances, an island, gray countertops, shaker cabinets and subway tile backsplash
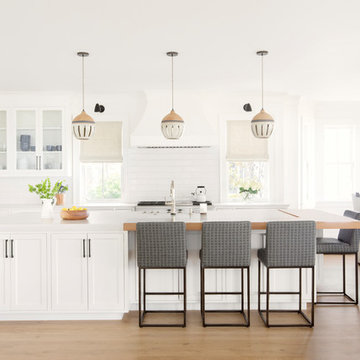
Open and airy kitchen with white cabinetry and black hardware. Butler's pantry and built-in appliances encased in cabinetry lend a contemporary look to the space.
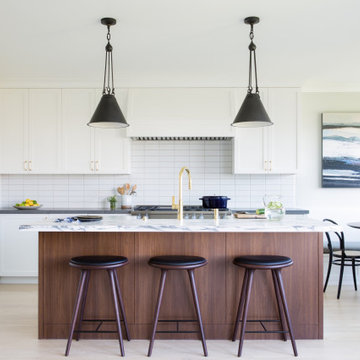
Eat-in kitchen - transitional l-shaped light wood floor and beige floor eat-in kitchen idea in Sacramento with a farmhouse sink, shaker cabinets, white cabinets, white backsplash, subway tile backsplash, paneled appliances, an island and multicolored countertops
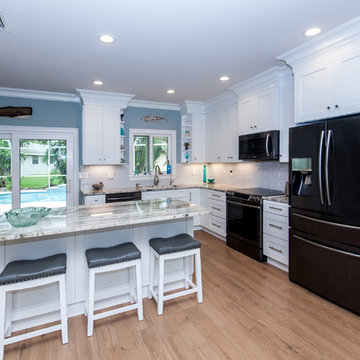
Turner Photography
Example of a mid-sized beach style l-shaped light wood floor and brown floor open concept kitchen design in Tampa with shaker cabinets, white cabinets, white backsplash, subway tile backsplash, stainless steel appliances and an island
Example of a mid-sized beach style l-shaped light wood floor and brown floor open concept kitchen design in Tampa with shaker cabinets, white cabinets, white backsplash, subway tile backsplash, stainless steel appliances and an island
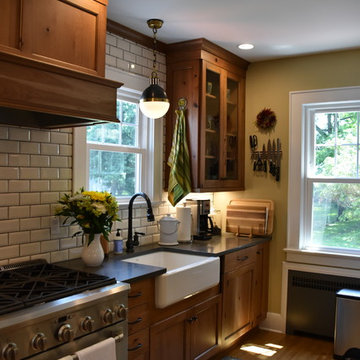
BKC of Westfield
Small farmhouse single-wall light wood floor and brown floor enclosed kitchen photo in New York with a farmhouse sink, shaker cabinets, medium tone wood cabinets, quartz countertops, white backsplash, subway tile backsplash, stainless steel appliances, gray countertops and an island
Small farmhouse single-wall light wood floor and brown floor enclosed kitchen photo in New York with a farmhouse sink, shaker cabinets, medium tone wood cabinets, quartz countertops, white backsplash, subway tile backsplash, stainless steel appliances, gray countertops and an island
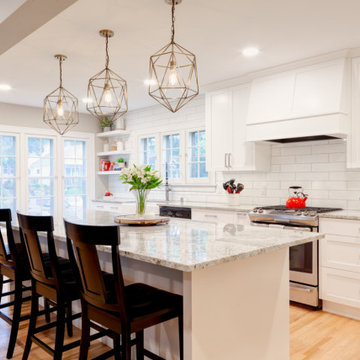
Part of the design process is listening to our clients about how they want to live. In addition, we want to create a space that has a fresh approach yet honor's the home's character. ..
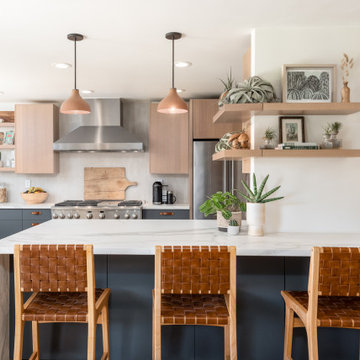
Trendy u-shaped light wood floor kitchen photo in San Francisco with flat-panel cabinets, light wood cabinets, quartz countertops, white backsplash, subway tile backsplash, an island and white countertops
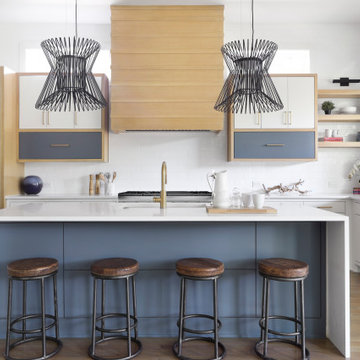
Inspiration for a contemporary u-shaped light wood floor and brown floor eat-in kitchen remodel in Dallas with an undermount sink, flat-panel cabinets, quartz countertops, white backsplash, subway tile backsplash, stainless steel appliances, an island and white countertops
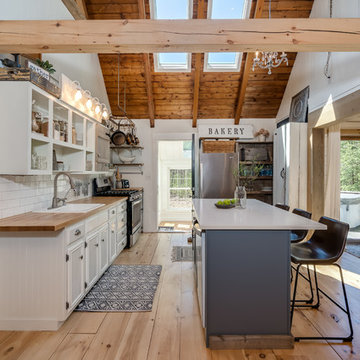
Example of a farmhouse light wood floor eat-in kitchen design in Portland Maine with a drop-in sink, open cabinets, white cabinets, wood countertops, white backsplash, subway tile backsplash, stainless steel appliances and an island
Light Wood Floor Kitchen with Subway Tile Backsplash Ideas

Inspiration for a transitional u-shaped light wood floor, beige floor and vaulted ceiling kitchen remodel in Seattle with an undermount sink, raised-panel cabinets, medium tone wood cabinets, green backsplash, subway tile backsplash, white appliances, a peninsula and beige countertops
6





